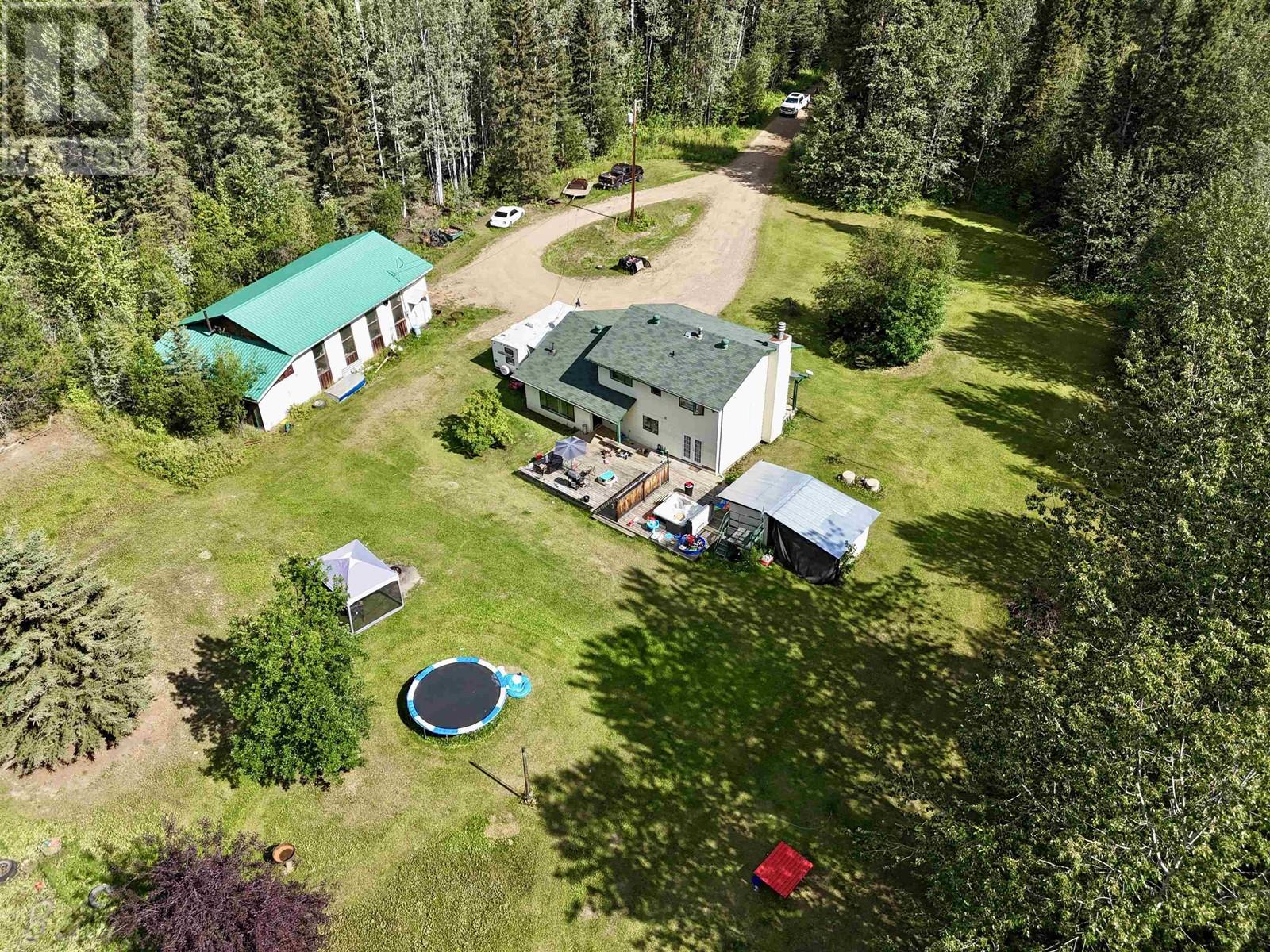4 Bedroom
3 Bathroom
1936 sqft
Fireplace
Forced Air
Acreage
$369,900
Set on a spectacular private 10-acre lot, this tastefully renovated two-story house beautifully integrates modern comforts with the tranquility of country life. Boasting 4 spacious bedrooms all on one floor and 2.5 bathrooms, there's ample space for family and guests. The heart of the home features a charming dining area and bright breakfast nook, seamlessly connected to the expansive kitchen. Enjoy cozy evenings in the sunken family room or gather around the traditional wood fireplace in the living room. The beautifully landscaped oversized acreage is a rare find, and the 38'x50' detached workshop has 14' high ceilings, offers 220V service, an electric hoist with a 1,200 lb. capacity, and a manual lift with a 3/4 ton capacity to support all your endeavors! (id:5136)
Property Details
|
MLS® Number
|
R2912847 |
|
Property Type
|
Single Family |
|
Structure
|
Workshop |
Building
|
BathroomTotal
|
3 |
|
BedroomsTotal
|
4 |
|
Appliances
|
Washer, Dryer, Refrigerator, Stove, Dishwasher |
|
BasementType
|
Crawl Space |
|
ConstructedDate
|
1979 |
|
ConstructionStyleAttachment
|
Detached |
|
ExteriorFinish
|
Wood |
|
FireplacePresent
|
Yes |
|
FireplaceTotal
|
1 |
|
FoundationType
|
Wood |
|
HeatingFuel
|
Natural Gas |
|
HeatingType
|
Forced Air |
|
RoofMaterial
|
Asphalt Shingle |
|
RoofStyle
|
Conventional |
|
StoriesTotal
|
2 |
|
SizeInterior
|
1936 Sqft |
|
Type
|
House |
|
UtilityWater
|
Municipal Water |
Parking
Land
|
Acreage
|
Yes |
|
SizeIrregular
|
10 |
|
SizeTotal
|
10 Ac |
|
SizeTotalText
|
10 Ac |
Rooms
| Level |
Type |
Length |
Width |
Dimensions |
|
Above |
Primary Bedroom |
15 ft |
10 ft ,9 in |
15 ft x 10 ft ,9 in |
|
Above |
Bedroom 2 |
10 ft |
11 ft |
10 ft x 11 ft |
|
Above |
Bedroom 3 |
10 ft ,8 in |
8 ft |
10 ft ,8 in x 8 ft |
|
Above |
Bedroom 4 |
10 ft |
9 ft ,7 in |
10 ft x 9 ft ,7 in |
|
Main Level |
Living Room |
13 ft ,6 in |
18 ft |
13 ft ,6 in x 18 ft |
|
Main Level |
Dining Room |
11 ft ,6 in |
11 ft ,6 in |
11 ft ,6 in x 11 ft ,6 in |
|
Main Level |
Kitchen |
12 ft ,7 in |
10 ft ,6 in |
12 ft ,7 in x 10 ft ,6 in |
|
Main Level |
Eating Area |
12 ft |
6 ft ,8 in |
12 ft x 6 ft ,8 in |
|
Main Level |
Family Room |
18 ft |
12 ft |
18 ft x 12 ft |
https://www.realtor.ca/real-estate/27262218/59-pioneer-way-fort-nelson






































