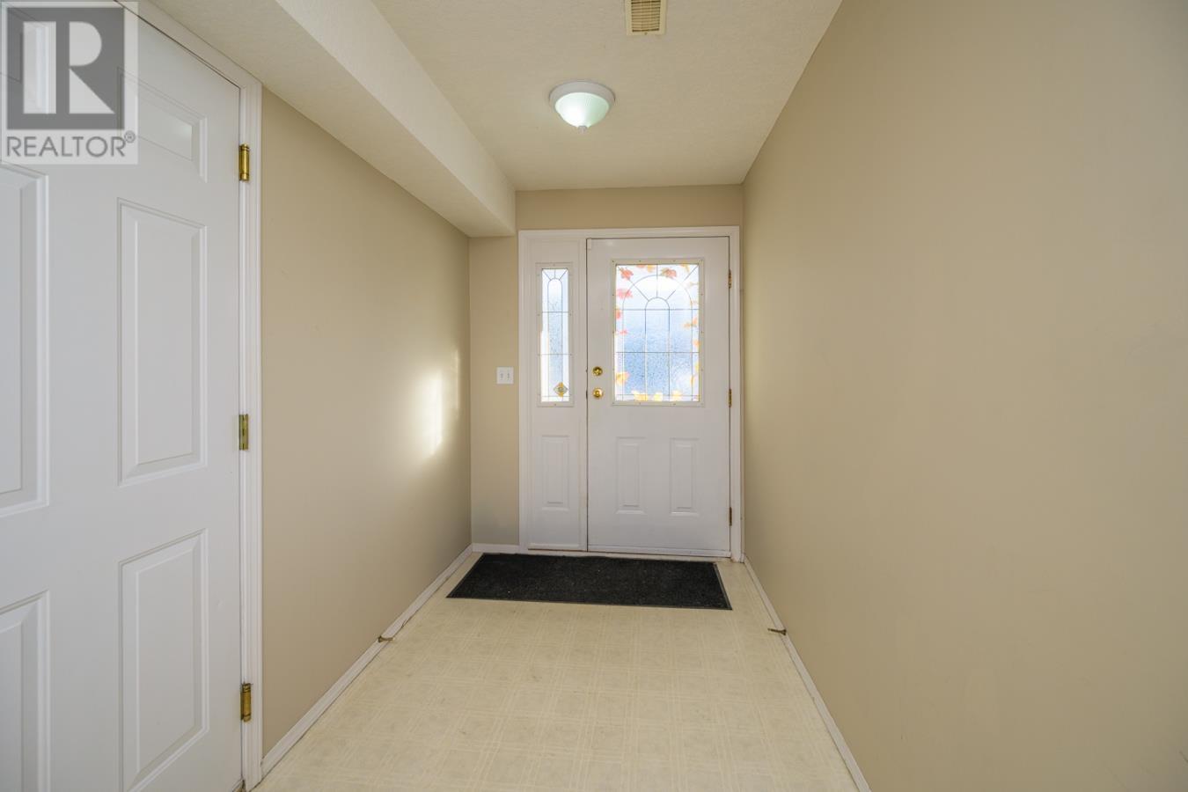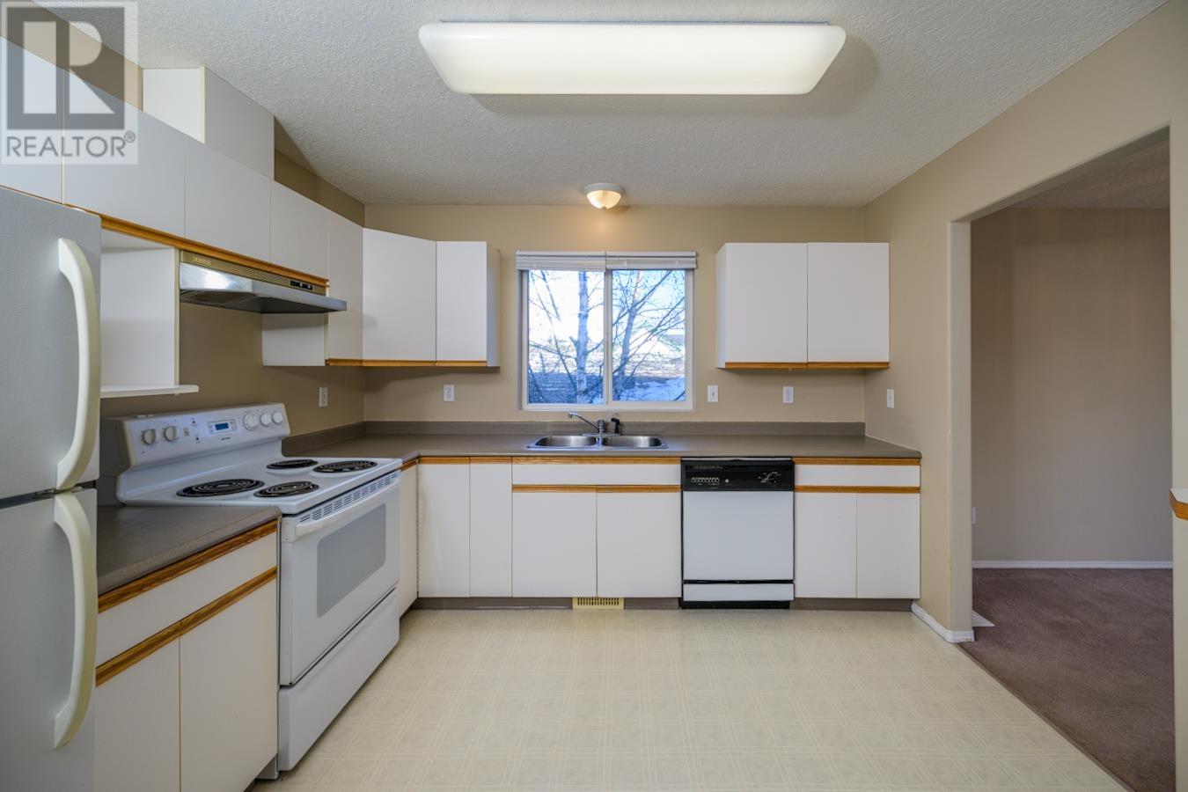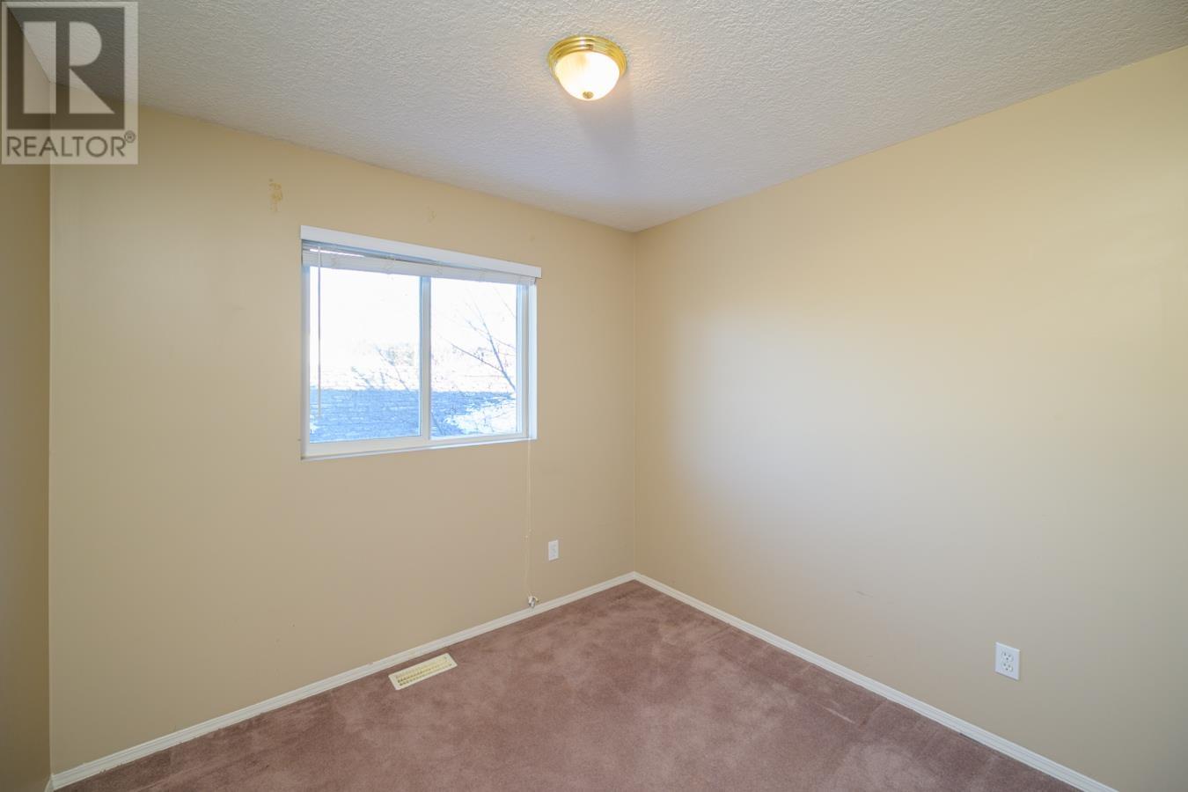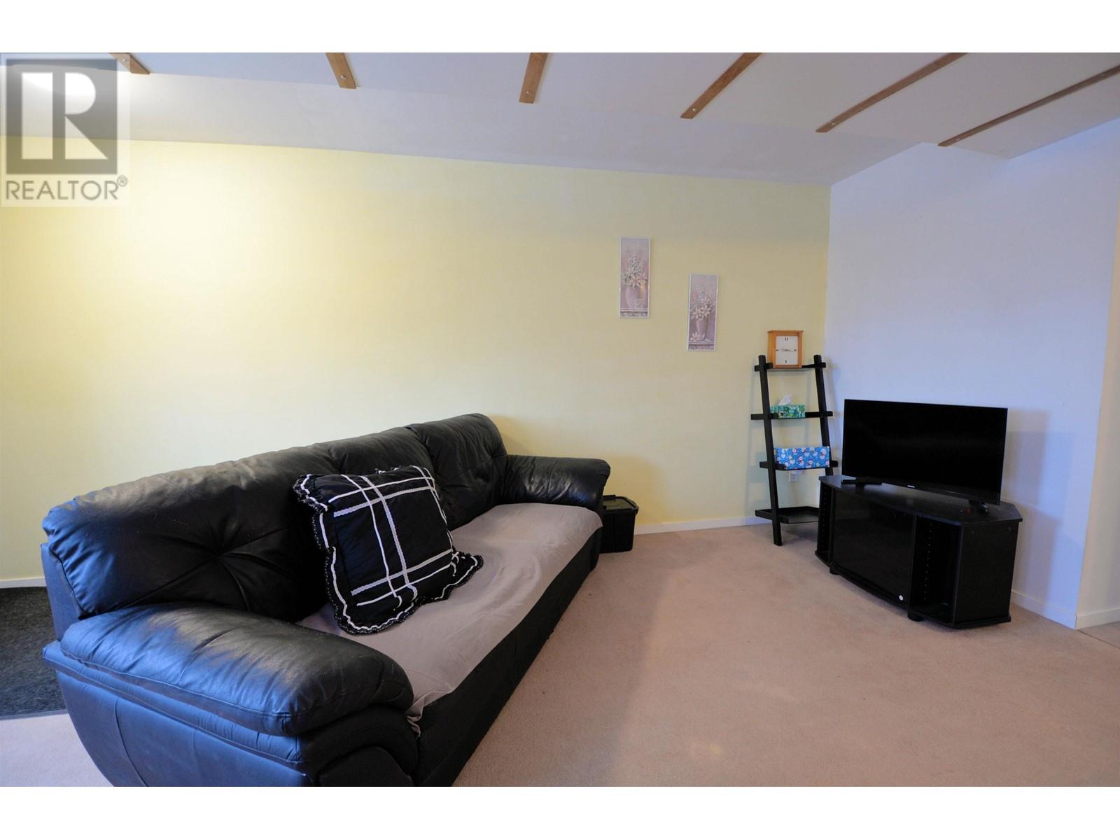587 Harper Street Prince George, British Columbia V2M 2W6
4 Bedroom
3 Bathroom
2075 sqft
Basement Entry
Forced Air
$423,900
Suite deal! - Overlooking beautiful Harper park, this modern half duplex with a 1 bed/bachelor daylight suite is a perfect starter or investment property. The main floor boasts a bright spacious layout with open concept living and dining areas, main floor laundry, enormous updated kitchen, and 3 big bedrooms including a master with full ensuite and walk-in closet! Investors, this formally owner occupied unit is empty so you can place your own tenants. Should rent $2500 up and potentially up to $1600 down if you converted the suite in to a 2 bedroom. (id:5136)
Property Details
| MLS® Number | R2957549 |
| Property Type | Single Family |
Building
| BathroomTotal | 3 |
| BedroomsTotal | 4 |
| Appliances | Washer, Dryer, Refrigerator, Stove, Dishwasher |
| ArchitecturalStyle | Basement Entry |
| BasementDevelopment | Finished |
| BasementType | Full (finished) |
| ConstructedDate | 1998 |
| ConstructionStyleAttachment | Attached |
| ExteriorFinish | Vinyl Siding |
| FoundationType | Concrete Perimeter |
| HeatingFuel | Natural Gas |
| HeatingType | Forced Air |
| RoofMaterial | Asphalt Shingle |
| RoofStyle | Conventional |
| StoriesTotal | 2 |
| SizeInterior | 2075 Sqft |
| Type | Duplex |
| UtilityWater | Municipal Water |
Parking
| Garage | 1 |
| Open |
Land
| Acreage | No |
| SizeIrregular | 3000 |
| SizeTotal | 3000 Sqft |
| SizeTotalText | 3000 Sqft |
Rooms
| Level | Type | Length | Width | Dimensions |
|---|---|---|---|---|
| Lower Level | Dining Room | 9 ft ,4 in | 9 ft ,7 in | 9 ft ,4 in x 9 ft ,7 in |
| Lower Level | Kitchen | 4 ft ,4 in | 10 ft ,6 in | 4 ft ,4 in x 10 ft ,6 in |
| Lower Level | Living Room | 5 ft ,1 in | 8 ft ,3 in | 5 ft ,1 in x 8 ft ,3 in |
| Lower Level | Utility Room | 9 ft ,7 in | 7 ft ,1 in | 9 ft ,7 in x 7 ft ,1 in |
| Lower Level | Bedroom 4 | 4 ft | 6 ft | 4 ft x 6 ft |
| Lower Level | Storage | 9 ft ,6 in | 20 ft ,1 in | 9 ft ,6 in x 20 ft ,1 in |
| Main Level | Kitchen | 10 ft ,1 in | 10 ft | 10 ft ,1 in x 10 ft |
| Main Level | Living Room | 16 ft ,1 in | 19 ft ,3 in | 16 ft ,1 in x 19 ft ,3 in |
| Main Level | Dining Room | 11 ft ,1 in | 9 ft | 11 ft ,1 in x 9 ft |
| Main Level | Laundry Room | 5 ft | 5 ft ,2 in | 5 ft x 5 ft ,2 in |
| Main Level | Bedroom 2 | 8 ft ,4 in | 8 ft ,1 in | 8 ft ,4 in x 8 ft ,1 in |
| Main Level | Bedroom 3 | 9 ft | 8 ft ,4 in | 9 ft x 8 ft ,4 in |
| Main Level | Primary Bedroom | 14 ft | 10 ft ,5 in | 14 ft x 10 ft ,5 in |
| Main Level | Other | 4 ft ,5 in | 4 ft ,1 in | 4 ft ,5 in x 4 ft ,1 in |
https://www.realtor.ca/real-estate/27816868/587-harper-street-prince-george
Interested?
Contact us for more information





























