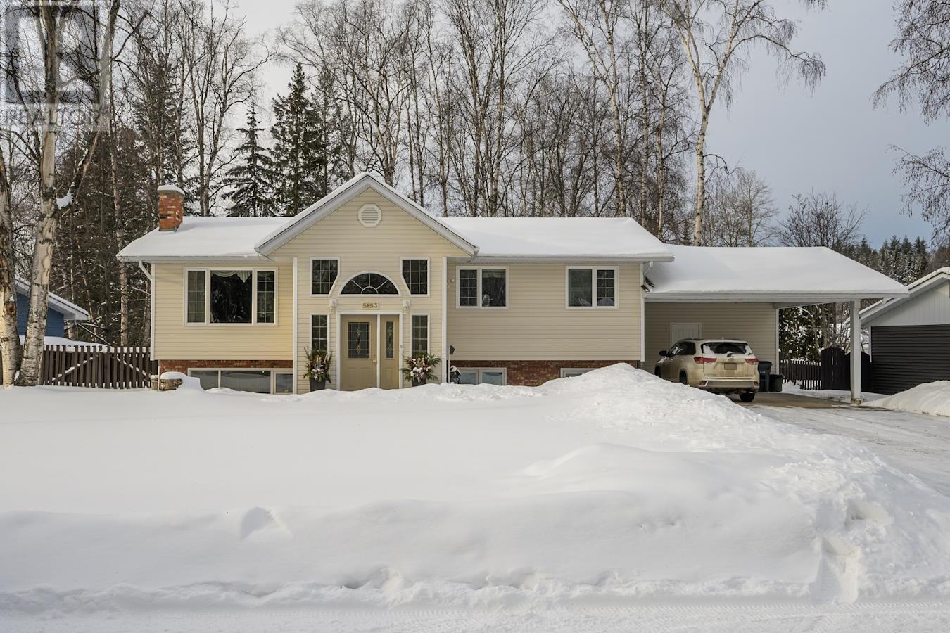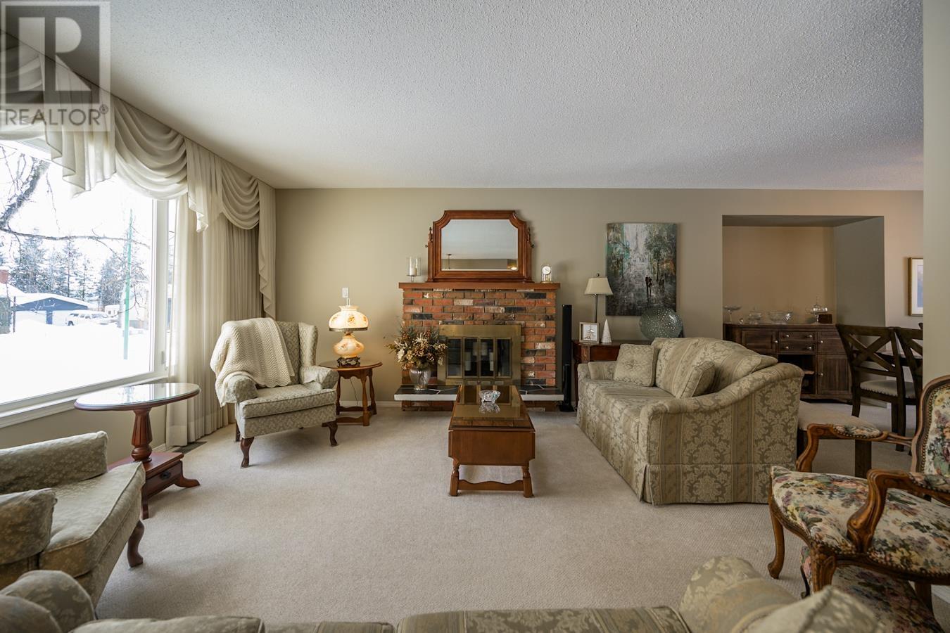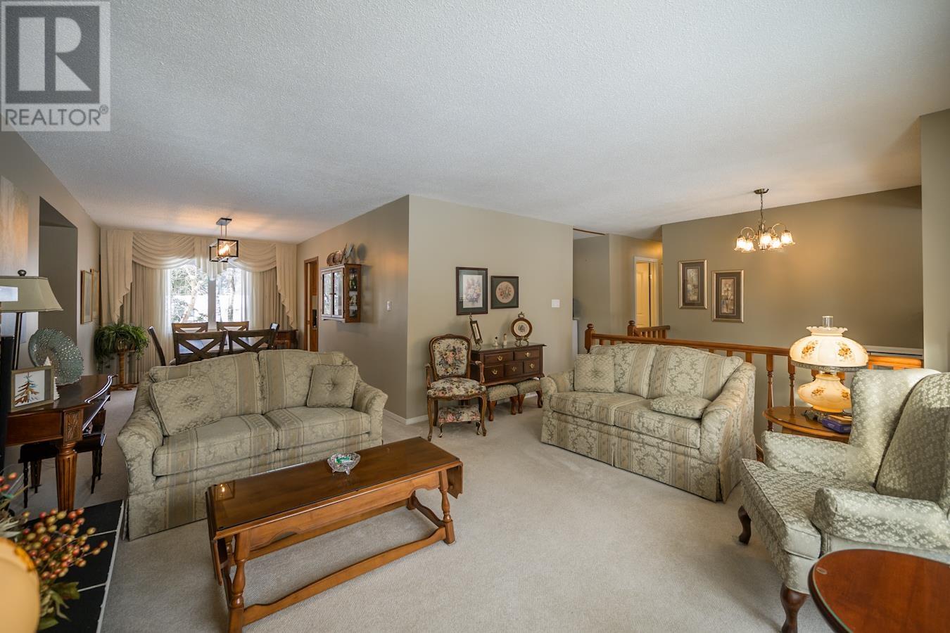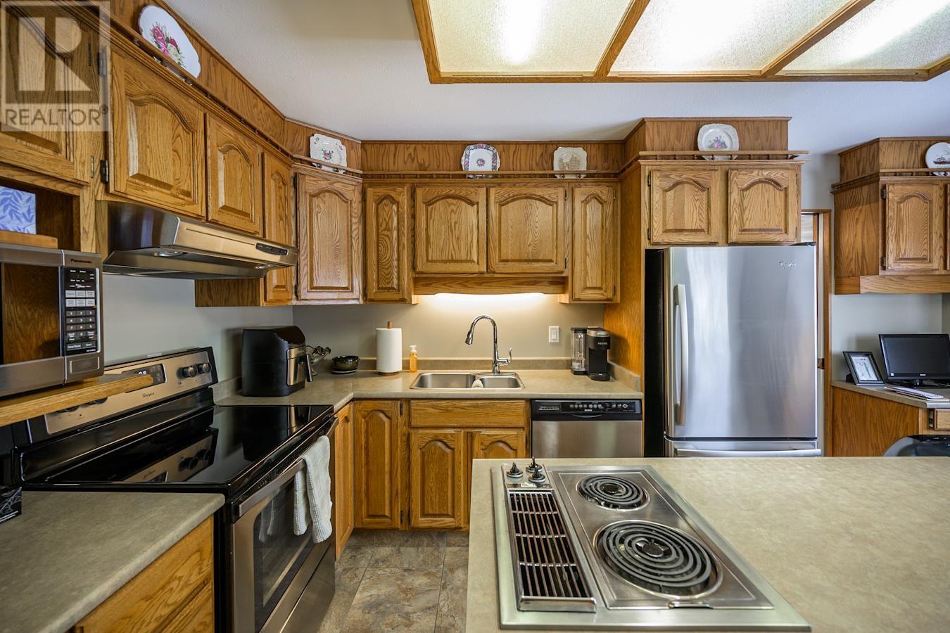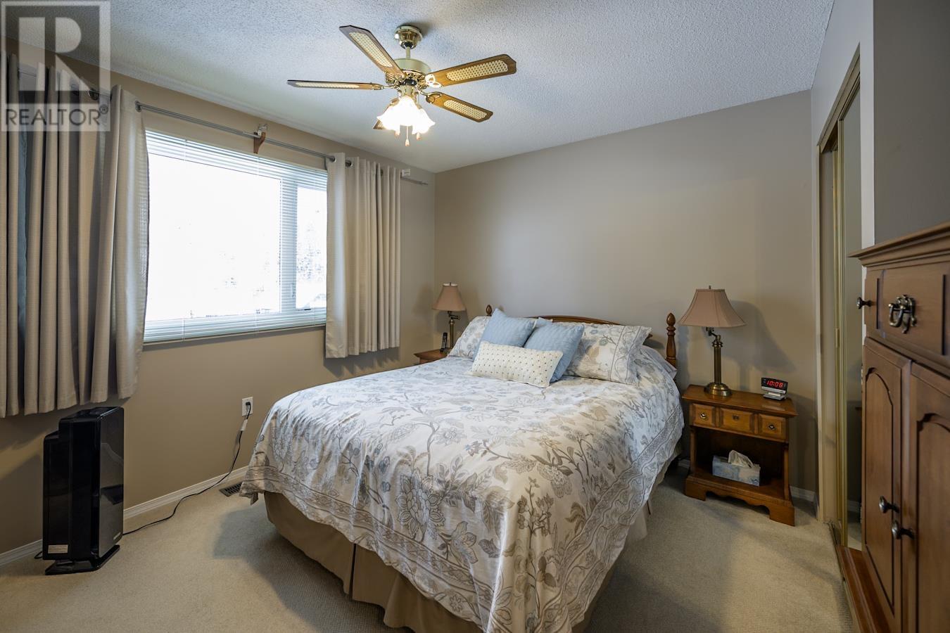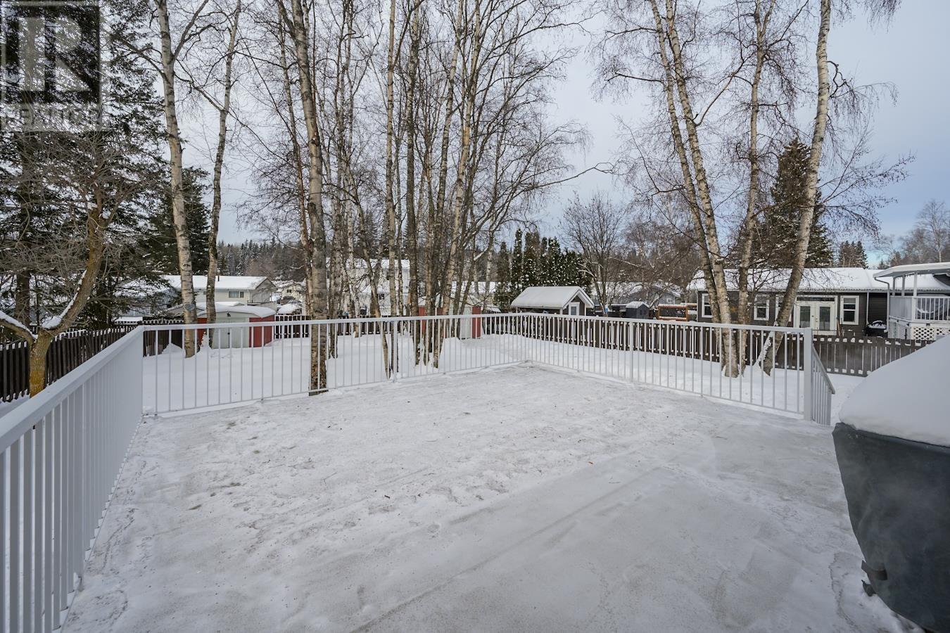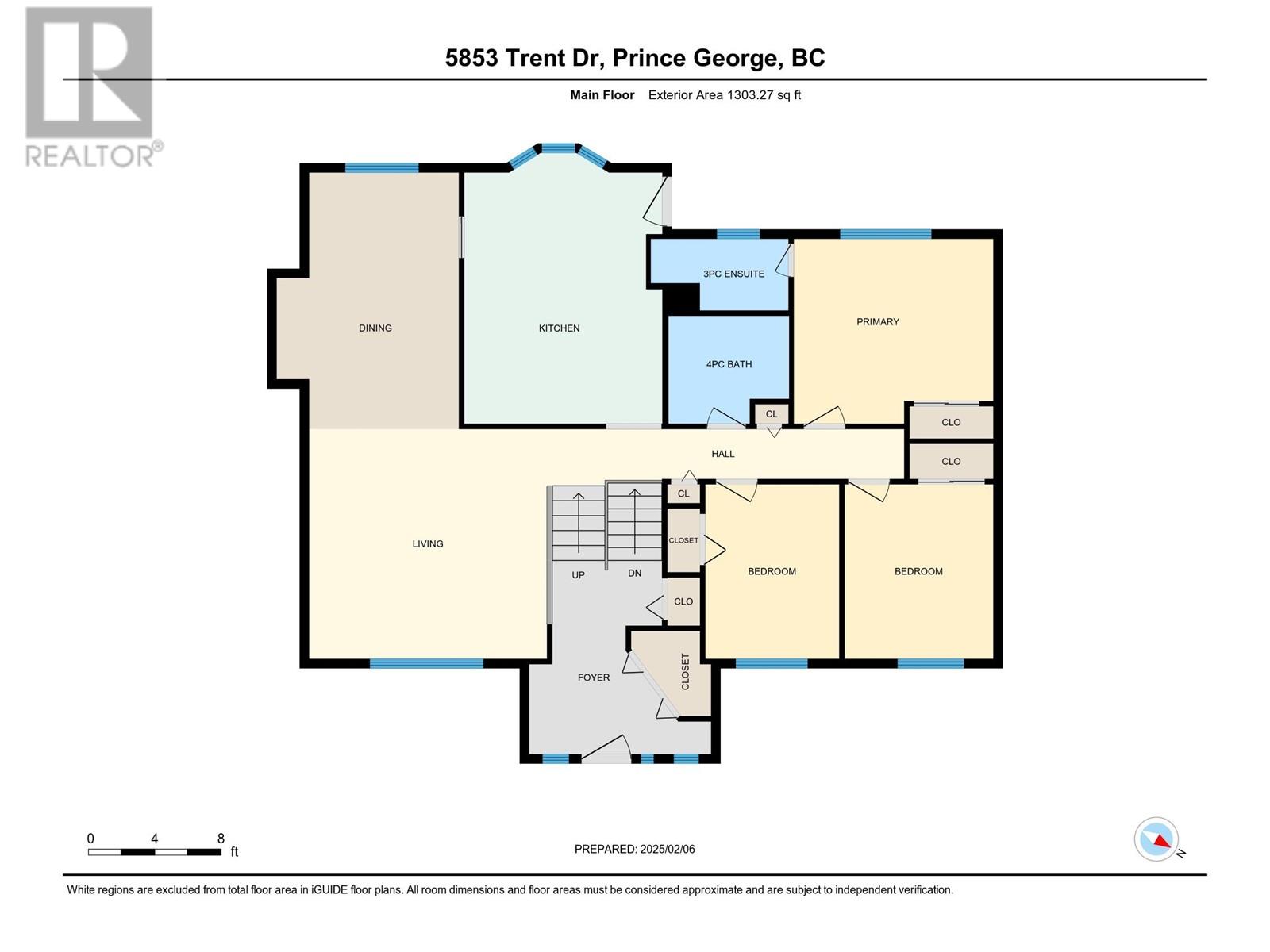5853 Trent Drive Prince George, British Columbia V2N 2G2
5 Bedroom
3 Bathroom
2300 sqft
Forced Air
$539,900
* PREC - Personal Real Estate Corporation. Charming and ready for you! This delightful home is located on the picturesque Trent Drive, nestled between a high school and an elementary school. It has been well maintained throughout the years and boasts 5 bedrooms, 3 bathrooms, and a spacious yard. The fenced yard provides a safe space for both kids and pets to enjoy. Additionally, there’s a carport for your convenience. Enjoy a fantastic location that’s close to all the amenities that College Heights has to offer. (id:5136)
Property Details
| MLS® Number | R2964300 |
| Property Type | Single Family |
Building
| BathroomTotal | 3 |
| BedroomsTotal | 5 |
| BasementType | Full |
| ConstructedDate | 1971 |
| ConstructionStyleAttachment | Detached |
| ExteriorFinish | Vinyl Siding |
| FoundationType | Concrete Perimeter |
| HeatingFuel | Natural Gas |
| HeatingType | Forced Air |
| RoofMaterial | Asphalt Shingle |
| RoofStyle | Conventional |
| StoriesTotal | 2 |
| SizeInterior | 2300 Sqft |
| Type | House |
| UtilityWater | Municipal Water |
Parking
| Carport |
Land
| Acreage | No |
| SizeIrregular | 11413 |
| SizeTotal | 11413 Sqft |
| SizeTotalText | 11413 Sqft |
Rooms
| Level | Type | Length | Width | Dimensions |
|---|---|---|---|---|
| Basement | Bedroom 4 | 13 ft ,6 in | 14 ft ,2 in | 13 ft ,6 in x 14 ft ,2 in |
| Basement | Bedroom 5 | 9 ft | 10 ft ,7 in | 9 ft x 10 ft ,7 in |
| Basement | Family Room | 18 ft ,9 in | 10 ft ,7 in | 18 ft ,9 in x 10 ft ,7 in |
| Basement | Laundry Room | 7 ft ,6 in | 2 ft ,3 in | 7 ft ,6 in x 2 ft ,3 in |
| Basement | Foyer | 11 ft ,2 in | 8 ft ,9 in | 11 ft ,2 in x 8 ft ,9 in |
| Main Level | Kitchen | 12 ft | 15 ft ,1 in | 12 ft x 15 ft ,1 in |
| Main Level | Living Room | 13 ft ,9 in | 14 ft ,4 in | 13 ft ,9 in x 14 ft ,4 in |
| Main Level | Dining Room | 15 ft ,1 in | 8 ft ,9 in | 15 ft ,1 in x 8 ft ,9 in |
| Main Level | Primary Bedroom | 11 ft ,1 in | 11 ft ,9 in | 11 ft ,1 in x 11 ft ,9 in |
| Main Level | Bedroom 2 | 10 ft ,4 in | 8 ft ,9 in | 10 ft ,4 in x 8 ft ,9 in |
| Main Level | Bedroom 3 | 10 ft ,4 in | 7 ft ,9 in | 10 ft ,4 in x 7 ft ,9 in |
https://www.realtor.ca/real-estate/27886880/5853-trent-drive-prince-george
Interested?
Contact us for more information

