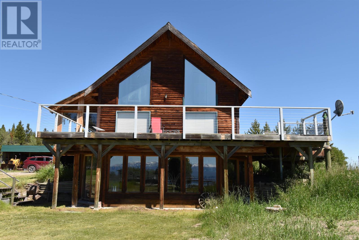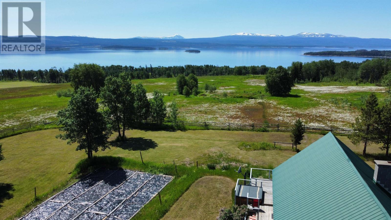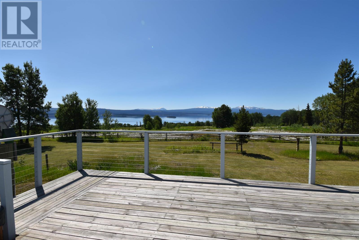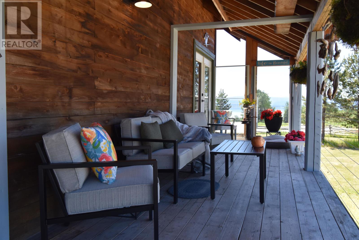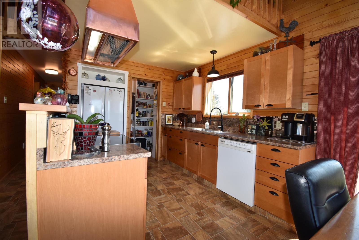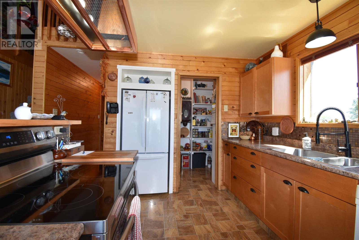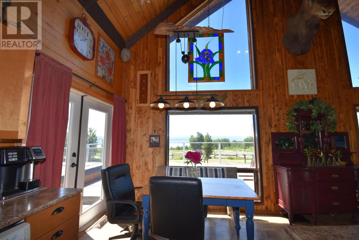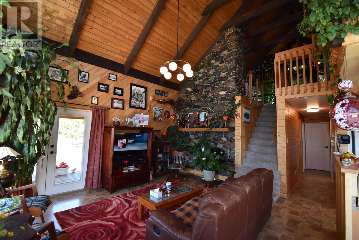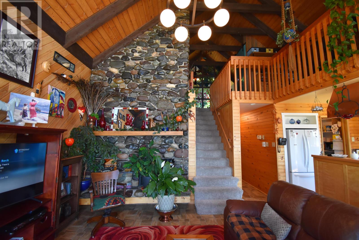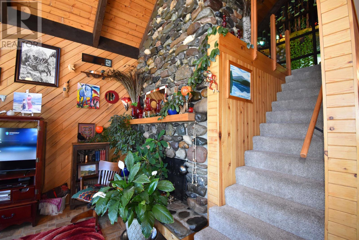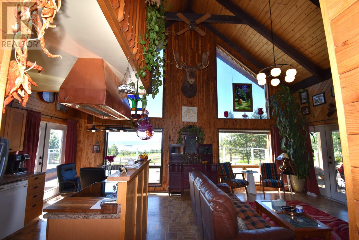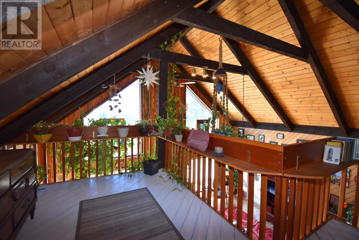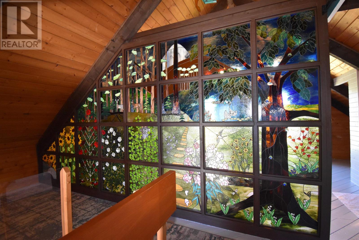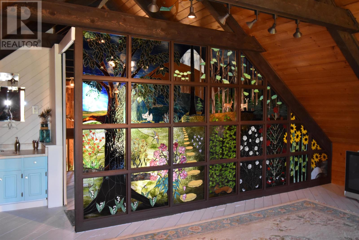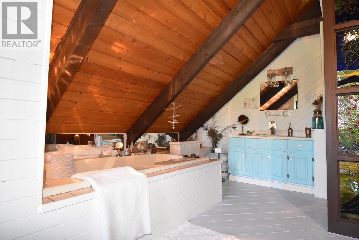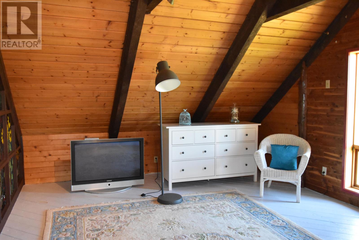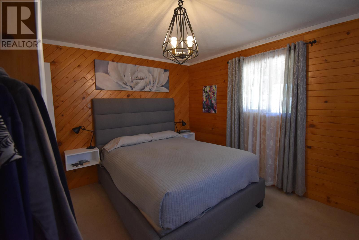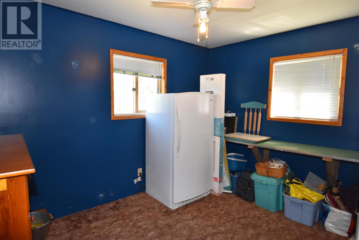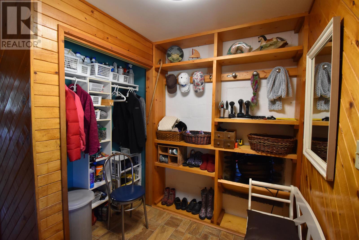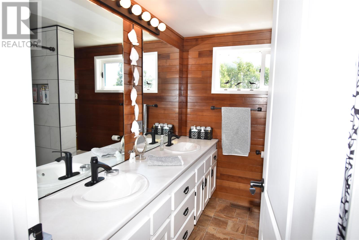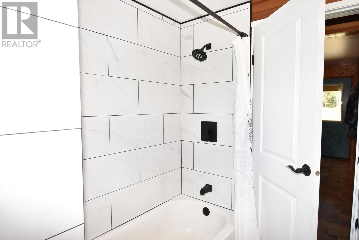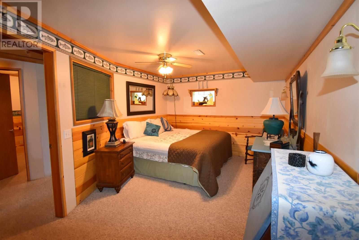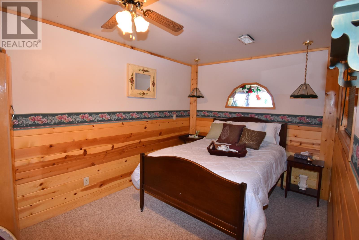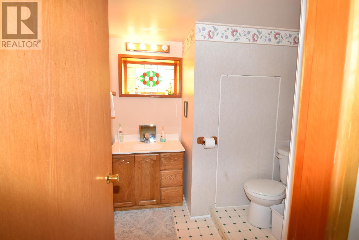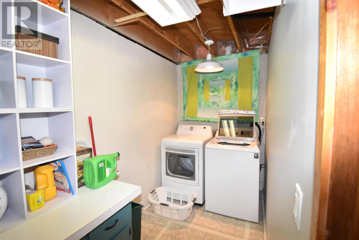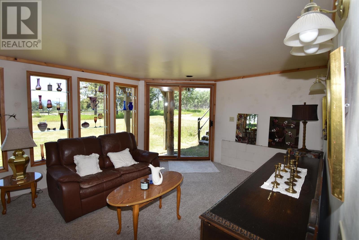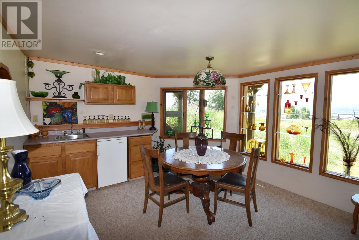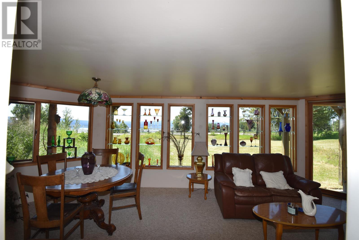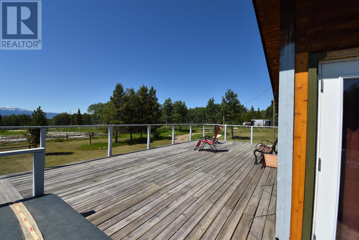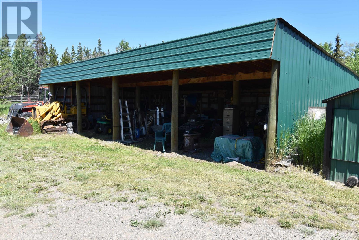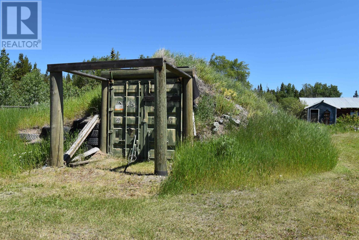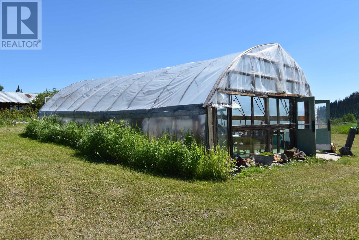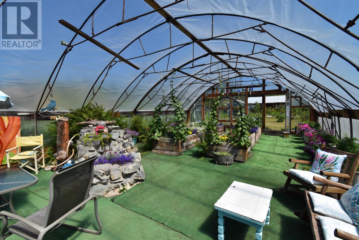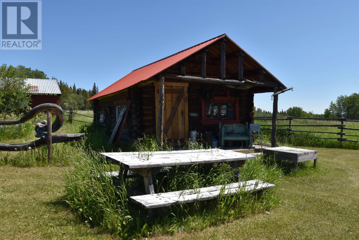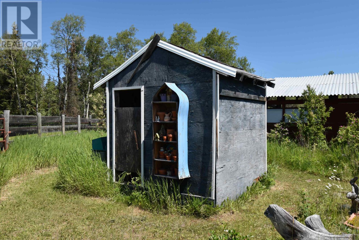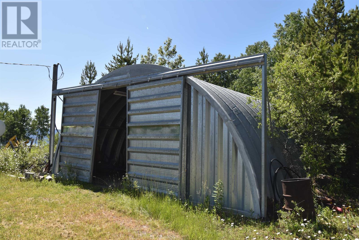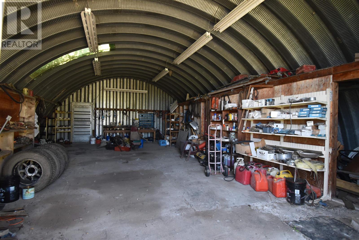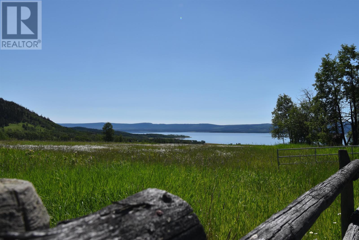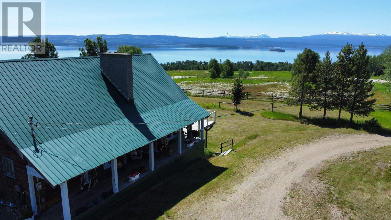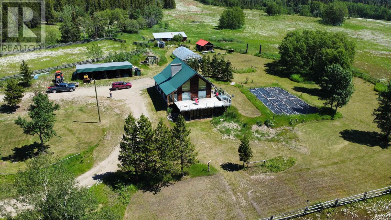5 Bedroom
4 Bathroom
2857 sqft
Fireplace
Forced Air
Acreage
$750,000
* PREC - Personal Real Estate Corporation. This could be the opportunity you have been waiting for! 77.8 Acres with breathtaking views of Ootsa Lake and Tweedsmuir Park. The house is practical and beautiful, 5 bedrooms, many artistic touches. It boasts vaulted ceilings, an open kitchen & living room area with lots of storage. A large fireplace with local hand-picked rocks. A custom-built stained-glass wall separates the primary bdrm and ensuite in the mezzanine upstairs. The basement could be used as a suite, or B & B. Outside has everything, it is fenced and ready for horses with a riding arena and 5 covered stalls. Huge greenhouse & garden, custom root cellar, tack shed, the workshop is a large Quonset with a cement floor and power. This home must be seen to be appreciated. The love and pride of ownership shines throughout. (id:5136)
Property Details
|
MLS® Number
|
R2903762 |
|
Property Type
|
Single Family |
|
StorageType
|
Storage |
|
Structure
|
Workshop |
|
ViewType
|
Lake View |
Building
|
BathroomTotal
|
4 |
|
BedroomsTotal
|
5 |
|
Appliances
|
Washer, Dryer, Refrigerator, Stove, Dishwasher, Hot Tub |
|
BasementDevelopment
|
Finished |
|
BasementType
|
N/a (finished) |
|
ConstructedDate
|
1980 |
|
ConstructionStyleAttachment
|
Detached |
|
ExteriorFinish
|
Wood |
|
FireplacePresent
|
Yes |
|
FireplaceTotal
|
1 |
|
Fixture
|
Drapes/window Coverings |
|
FoundationType
|
Concrete Perimeter |
|
HeatingFuel
|
Wood |
|
HeatingType
|
Forced Air |
|
RoofMaterial
|
Metal |
|
RoofStyle
|
Conventional |
|
StoriesTotal
|
3 |
|
SizeInterior
|
2857 Sqft |
|
Type
|
House |
|
UtilityWater
|
Community Water System |
Parking
Land
|
Acreage
|
Yes |
|
SizeIrregular
|
77.8 |
|
SizeTotal
|
77.8 Ac |
|
SizeTotalText
|
77.8 Ac |
Rooms
| Level |
Type |
Length |
Width |
Dimensions |
|
Above |
Primary Bedroom |
13 ft ,3 in |
17 ft ,4 in |
13 ft ,3 in x 17 ft ,4 in |
|
Above |
Office |
7 ft ,7 in |
8 ft ,4 in |
7 ft ,7 in x 8 ft ,4 in |
|
Above |
Loft |
7 ft ,3 in |
13 ft ,4 in |
7 ft ,3 in x 13 ft ,4 in |
|
Basement |
Bedroom 4 |
10 ft ,8 in |
16 ft ,6 in |
10 ft ,8 in x 16 ft ,6 in |
|
Basement |
Bedroom 5 |
8 ft ,8 in |
12 ft ,3 in |
8 ft ,8 in x 12 ft ,3 in |
|
Basement |
Laundry Room |
5 ft ,1 in |
11 ft ,7 in |
5 ft ,1 in x 11 ft ,7 in |
|
Basement |
Family Room |
12 ft |
24 ft |
12 ft x 24 ft |
|
Main Level |
Kitchen |
8 ft ,1 in |
9 ft ,1 in |
8 ft ,1 in x 9 ft ,1 in |
|
Main Level |
Dining Room |
7 ft ,6 in |
8 ft ,1 in |
7 ft ,6 in x 8 ft ,1 in |
|
Main Level |
Living Room |
15 ft ,2 in |
16 ft ,5 in |
15 ft ,2 in x 16 ft ,5 in |
|
Main Level |
Bedroom 2 |
8 ft ,9 in |
11 ft ,9 in |
8 ft ,9 in x 11 ft ,9 in |
|
Main Level |
Bedroom 3 |
11 ft ,9 in |
12 ft ,6 in |
11 ft ,9 in x 12 ft ,6 in |
|
Main Level |
Foyer |
9 ft ,1 in |
5 ft ,1 in |
9 ft ,1 in x 5 ft ,1 in |
https://www.realtor.ca/real-estate/27148091/58502-ootsa-hill-road-burns-lake

