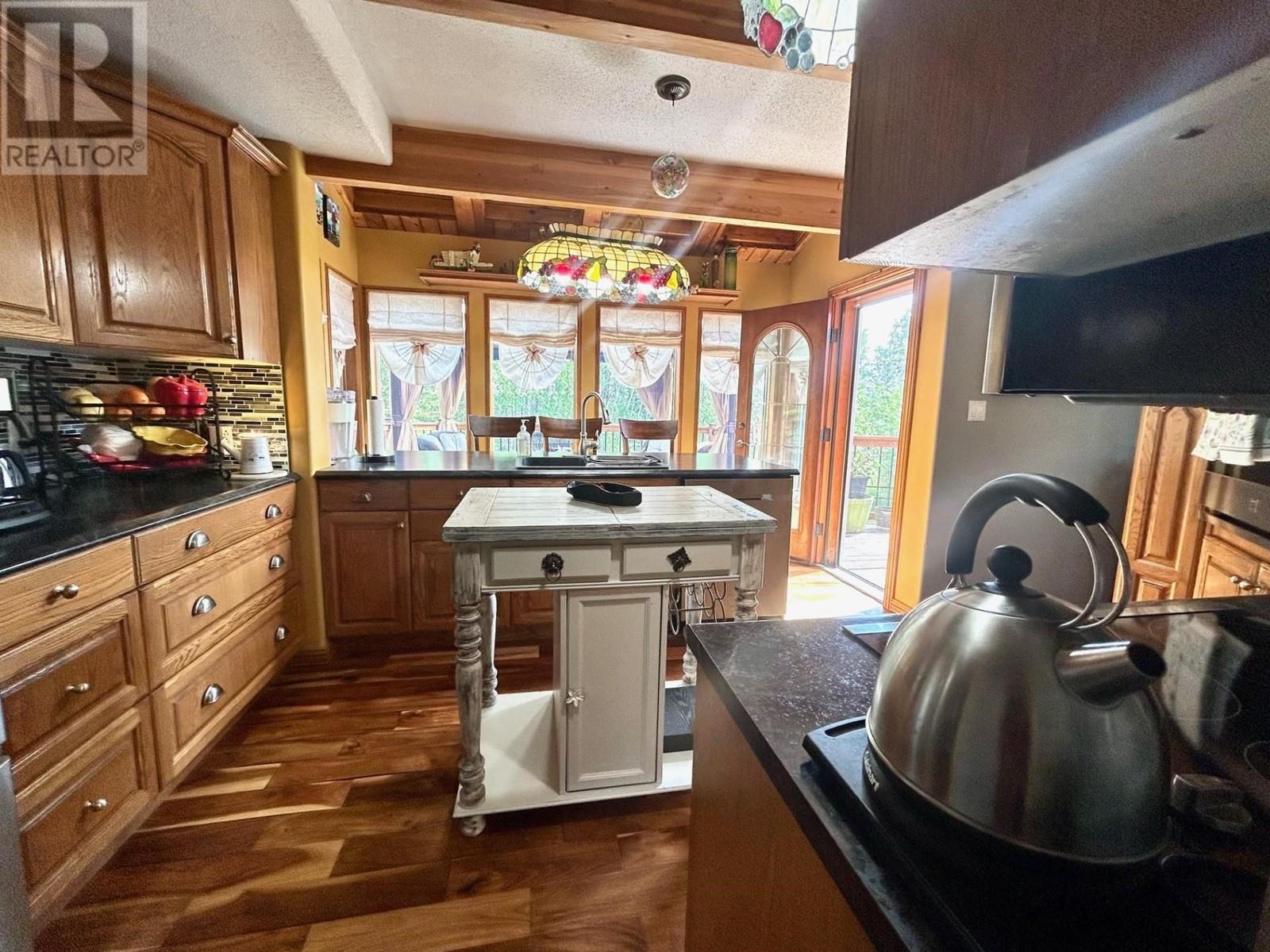4 Bedroom
4 Bathroom
2850 sqft
Forced Air
Acreage
$599,000
ALL DECKED OUT! Finally - YOUR Life Without Limits Oasis waiting just for you with 6.99 pristine acres of loved, fenced and cross fenced land, great for horses, gorgeous house, 18'x30' workshop and 31'x52' barn all close to the golf course! The custom-built 2850 square foot, 3-storey home boasts pure richness and warmth with cedar, oak and kempas, plus 4 big bedrooms and 4 full bathrooms. The kitchen has a 360 view and access to the deck, great room, dining and sunken living room with gas fireplace The basement is finished with a separate entrance to a beautiful 2-bdrm suite. There isn't space here to share all, so check out the video then call your agent and start packing! (id:5136)
Property Details
|
MLS® Number
|
R2890273 |
|
Property Type
|
Single Family |
Building
|
BathroomTotal
|
4 |
|
BedroomsTotal
|
4 |
|
BasementDevelopment
|
Finished |
|
BasementType
|
N/a (finished) |
|
ConstructedDate
|
1996 |
|
ConstructionStyleAttachment
|
Detached |
|
ExteriorFinish
|
Wood |
|
FoundationType
|
Preserved Wood, Concrete Slab |
|
HeatingFuel
|
Natural Gas |
|
HeatingType
|
Forced Air |
|
RoofMaterial
|
Asphalt Shingle |
|
RoofStyle
|
Conventional |
|
StoriesTotal
|
3 |
|
SizeInterior
|
2850 Sqft |
|
Type
|
House |
|
UtilityWater
|
Municipal Water |
Parking
Land
|
Acreage
|
Yes |
|
SizeIrregular
|
304484.4 |
|
SizeTotal
|
304484.4 Sqft |
|
SizeTotalText
|
304484.4 Sqft |
Rooms
| Level |
Type |
Length |
Width |
Dimensions |
|
Above |
Primary Bedroom |
16 ft ,4 in |
13 ft |
16 ft ,4 in x 13 ft |
|
Above |
Other |
8 ft ,8 in |
11 ft |
8 ft ,8 in x 11 ft |
|
Above |
Bedroom 4 |
15 ft ,2 in |
13 ft ,6 in |
15 ft ,2 in x 13 ft ,6 in |
|
Basement |
Bedroom 2 |
11 ft ,7 in |
11 ft ,5 in |
11 ft ,7 in x 11 ft ,5 in |
|
Basement |
Kitchen |
7 ft ,1 in |
15 ft ,5 in |
7 ft ,1 in x 15 ft ,5 in |
|
Lower Level |
Bedroom 3 |
12 ft |
10 ft ,5 in |
12 ft x 10 ft ,5 in |
|
Lower Level |
Family Room |
15 ft ,1 in |
16 ft ,9 in |
15 ft ,1 in x 16 ft ,9 in |
|
Main Level |
Living Room |
16 ft ,9 in |
12 ft ,5 in |
16 ft ,9 in x 12 ft ,5 in |
|
Main Level |
Great Room |
14 ft ,8 in |
18 ft ,1 in |
14 ft ,8 in x 18 ft ,1 in |
|
Main Level |
Kitchen |
13 ft ,4 in |
14 ft |
13 ft ,4 in x 14 ft |
|
Main Level |
Dining Room |
12 ft ,3 in |
10 ft ,3 in |
12 ft ,3 in x 10 ft ,3 in |
https://www.realtor.ca/real-estate/26989232/58-radar-road-fort-nelson-remote





































