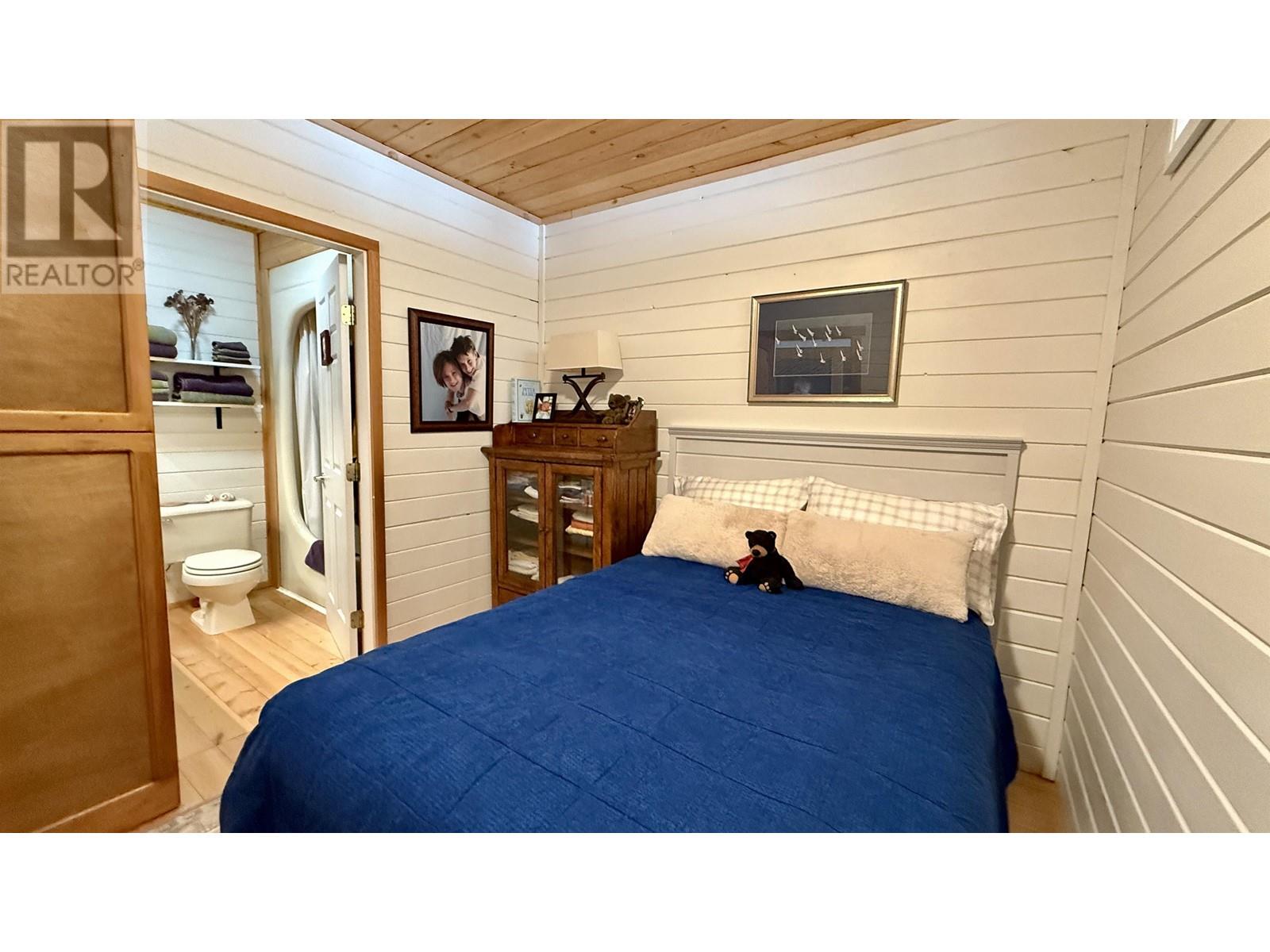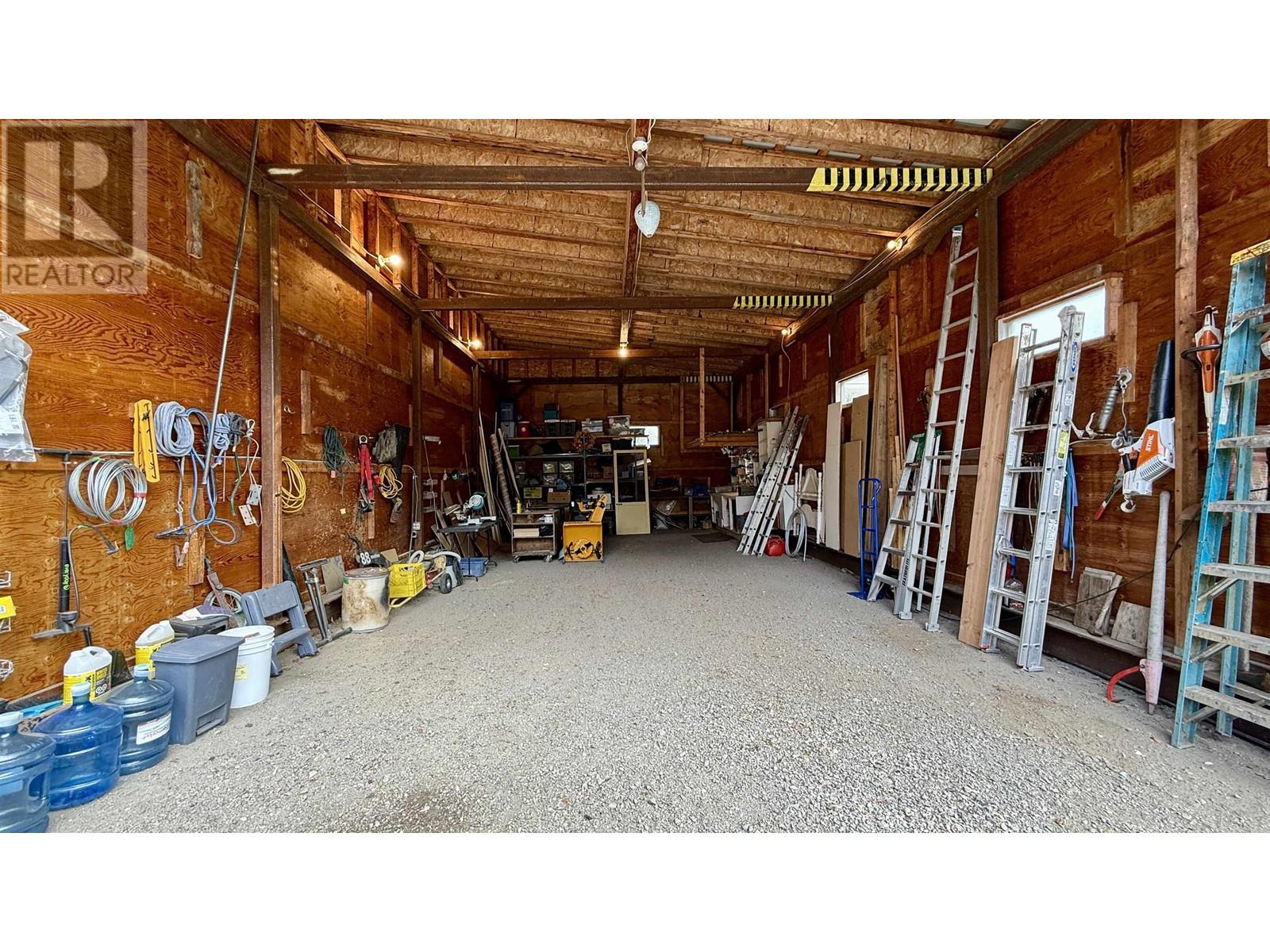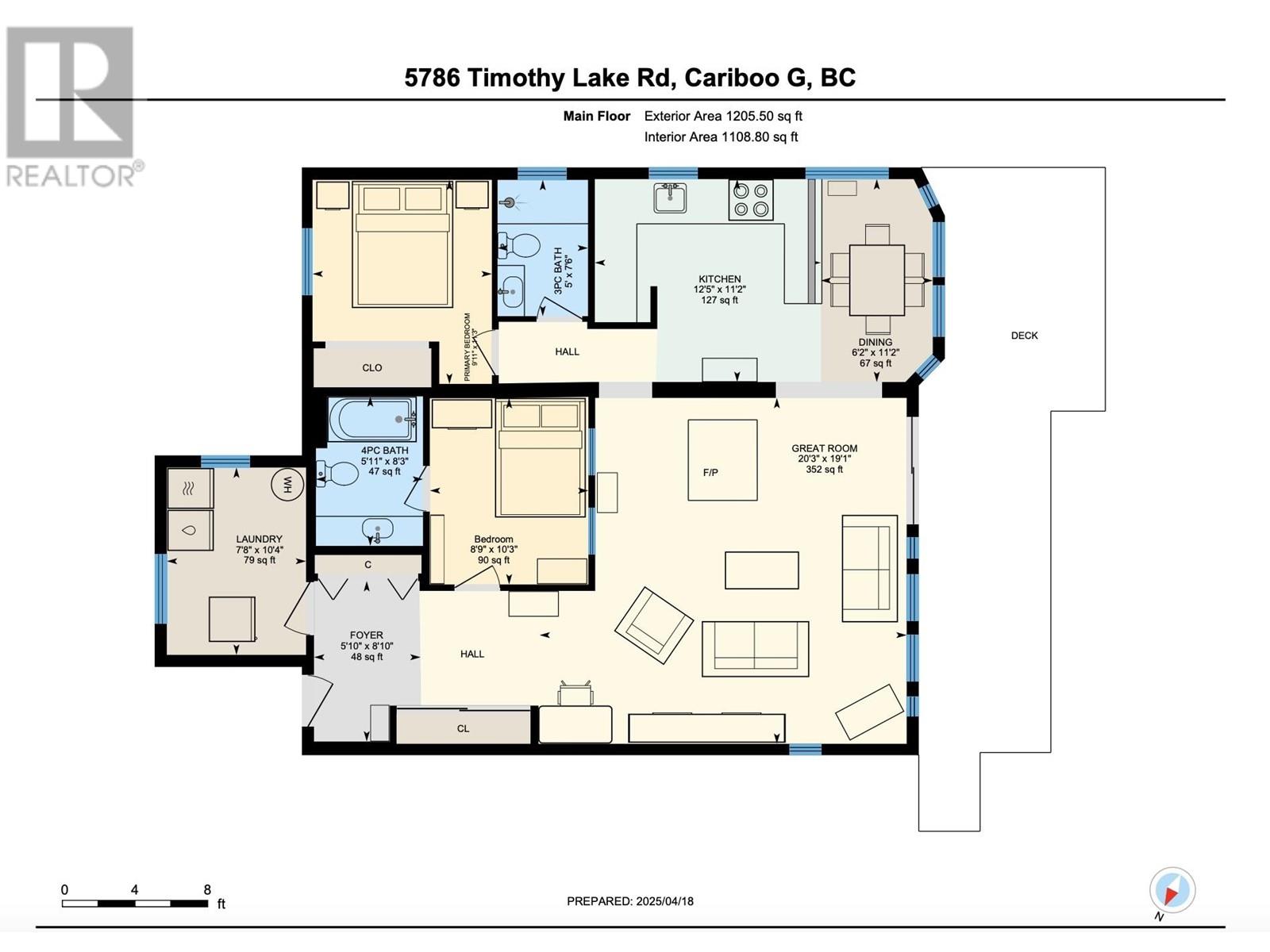2 Bedroom
2 Bathroom
1205 sqft
Ranch
Fireplace
Waterfront
Acreage
$810,000
* PREC - Personal Real Estate Corporation. Escape to the crystal-clear waters of Timothy Lake with this charming 2-bedroom, 2-bathroom home on 2.44 private acres. With cozy wood interiors, large windows, and a welcoming wood stove, the 1,200 sq ft home offers comfort and character in every corner. Whether you’re relaxing by the fire or enjoying the lake view, you’ll feel right at home in this peaceful setting. Outside, the lifestyle continues. A detached guest room/studio is perfect for visitors, hobbies, or a quiet workspace. A spacious workshop provides plenty of room for tools and projects, and the greenhouse is great for starting your garden early each spring. Best of all, the sauna is conveniently located on the deck—offering a cozy space to unwind and take in the fresh Cariboo air after a day outdoors. Just a short drive from the slopes of Timothy Ski Resort, this property is perfect as a full-time home or a year-round recreational getaway. Breathe deep, slow down, and enjoy the beauty of lakeside living. (id:5136)
Property Details
|
MLS® Number
|
R2991974 |
|
Property Type
|
Single Family |
|
ViewType
|
Lake View |
|
WaterFrontType
|
Waterfront |
Building
|
BathroomTotal
|
2 |
|
BedroomsTotal
|
2 |
|
ArchitecturalStyle
|
Ranch |
|
BasementType
|
None |
|
ConstructedDate
|
1998 |
|
ConstructionStyleAttachment
|
Detached |
|
ExteriorFinish
|
Vinyl Siding |
|
FireplacePresent
|
Yes |
|
FireplaceTotal
|
1 |
|
FoundationType
|
Unknown |
|
HeatingFuel
|
Electric |
|
RoofMaterial
|
Metal |
|
RoofStyle
|
Conventional |
|
StoriesTotal
|
1 |
|
SizeInterior
|
1205 Sqft |
|
Type
|
House |
|
UtilityWater
|
Drilled Well |
Parking
Land
|
Acreage
|
Yes |
|
SizeIrregular
|
2.44 |
|
SizeTotal
|
2.44 Ac |
|
SizeTotalText
|
2.44 Ac |
Rooms
| Level |
Type |
Length |
Width |
Dimensions |
|
Main Level |
Living Room |
12 ft ,3 in |
19 ft ,1 in |
12 ft ,3 in x 19 ft ,1 in |
|
Main Level |
Dining Room |
11 ft ,2 in |
6 ft ,2 in |
11 ft ,2 in x 6 ft ,2 in |
|
Main Level |
Kitchen |
12 ft ,5 in |
11 ft ,2 in |
12 ft ,5 in x 11 ft ,2 in |
|
Main Level |
Primary Bedroom |
11 ft ,3 in |
9 ft ,1 in |
11 ft ,3 in x 9 ft ,1 in |
|
Main Level |
Bedroom 2 |
10 ft ,3 in |
8 ft ,9 in |
10 ft ,3 in x 8 ft ,9 in |
|
Main Level |
Foyer |
8 ft ,1 in |
5 ft ,1 in |
8 ft ,1 in x 5 ft ,1 in |
|
Main Level |
Laundry Room |
10 ft ,4 in |
7 ft ,8 in |
10 ft ,4 in x 7 ft ,8 in |
https://www.realtor.ca/real-estate/28188546/5786-timothy-lake-road-lac-la-hache











































