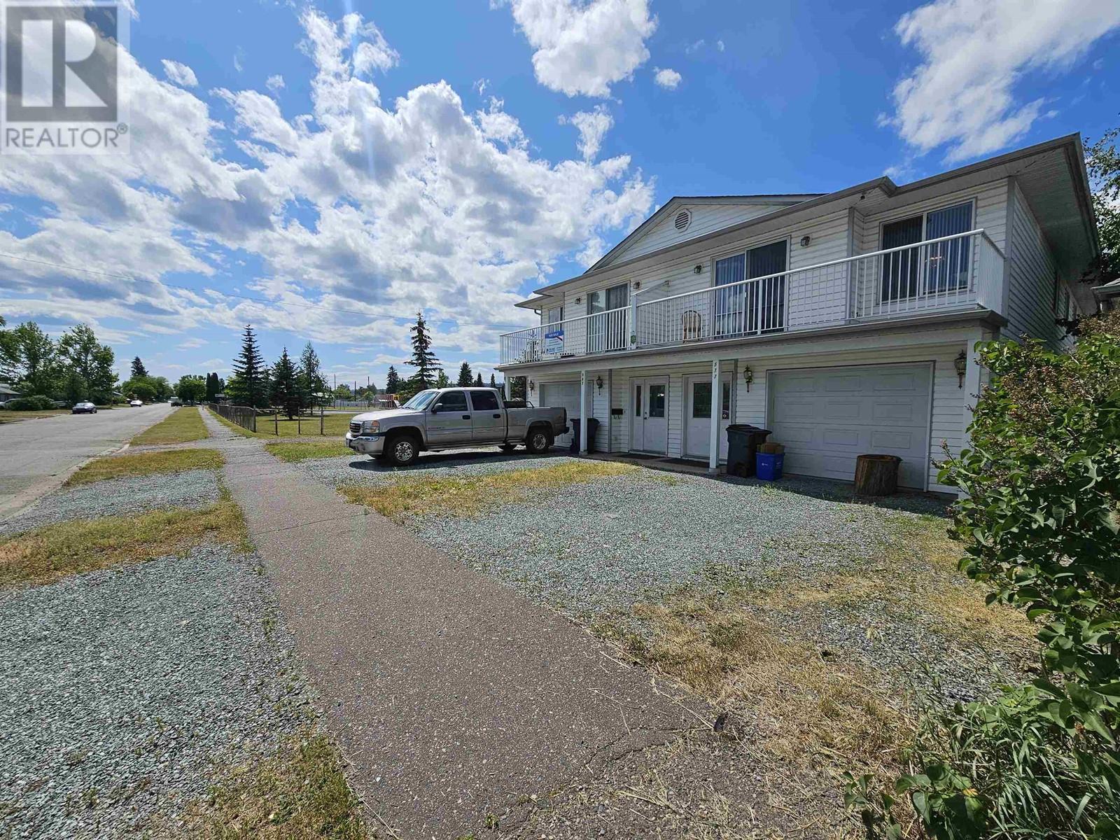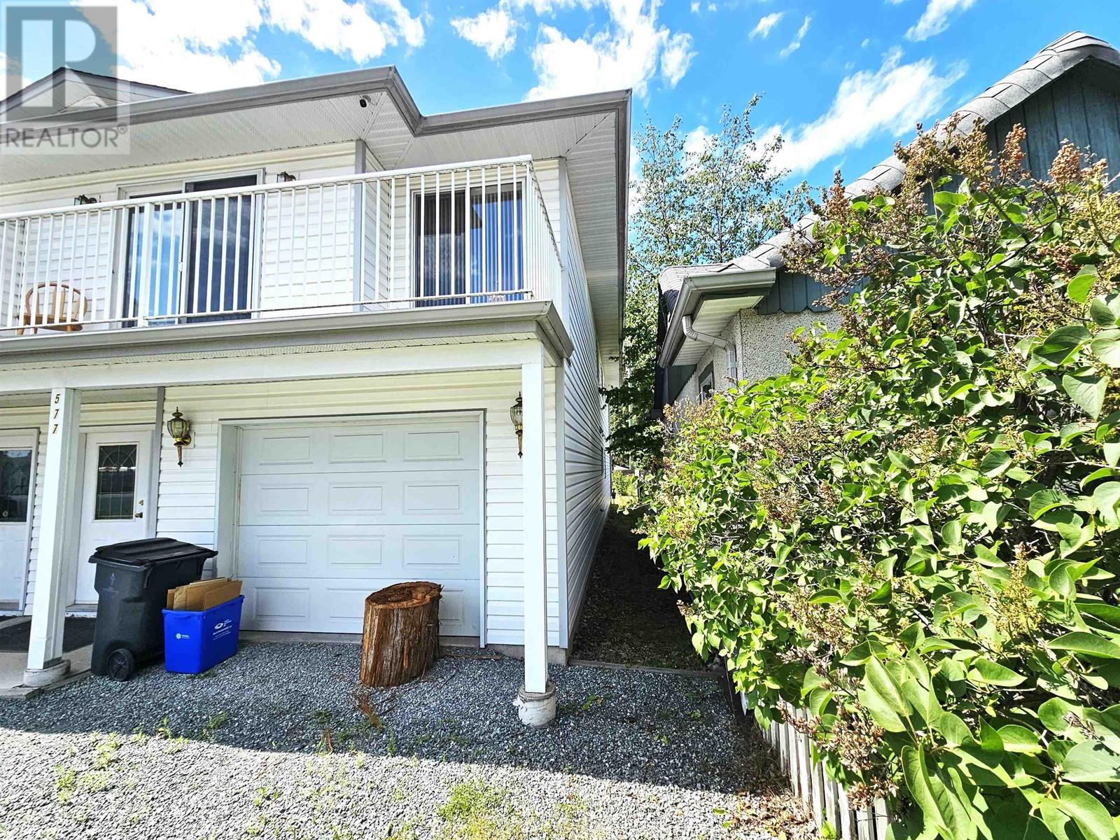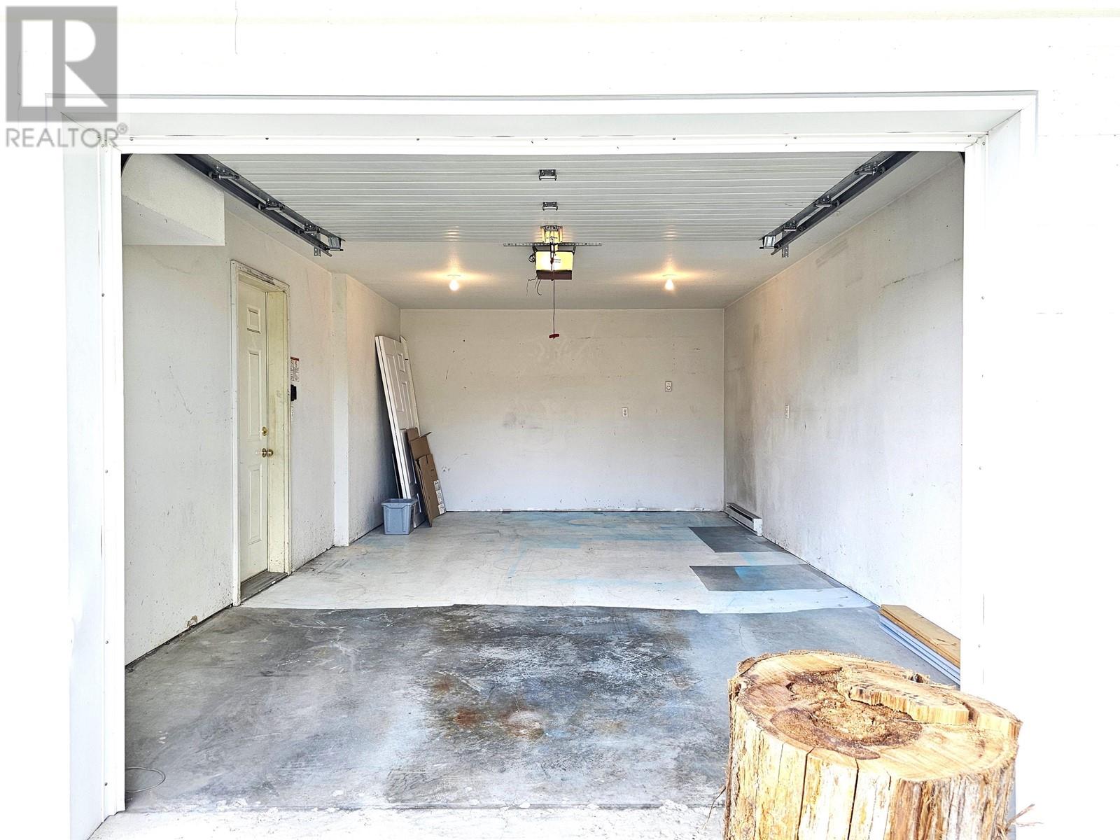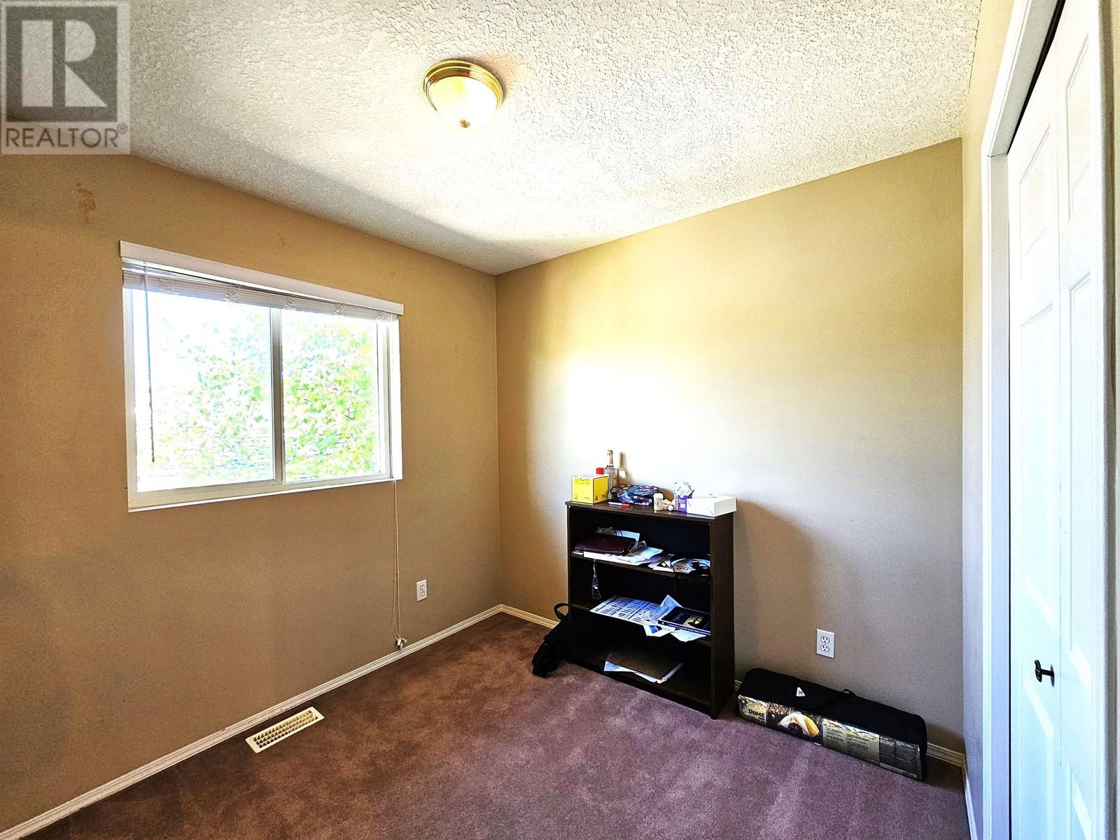577 Harper Street Prince George, British Columbia V2M 2W6
5 Bedroom
3 Bathroom
2075 sqft
Baseboard Heaters
$399,900
Prime investment opportunity! This spacious duplex, ideally situated near schools, shopping, downtown, the hospital and beautiful Harper park, offers exceptional suite potential. The upper floor features 3 bedrooms, a large open living room and dining room, and a full length balcony. The lower level boasts 2 bedrooms with a separate entry at the back potentially enhancing rental income. Potential purchases should confirm eligibility for high density renovation grant for suite creation. Seller is motivated and open to offers! (id:5136)
Property Details
| MLS® Number | R2908134 |
| Property Type | Single Family |
Building
| BathroomTotal | 3 |
| BedroomsTotal | 5 |
| Appliances | Washer, Dryer, Refrigerator, Stove, Dishwasher |
| BasementDevelopment | Finished |
| BasementType | Full (finished) |
| ConstructedDate | 1998 |
| ConstructionStyleAttachment | Attached |
| FoundationType | Concrete Perimeter, Concrete Slab |
| HeatingFuel | Natural Gas |
| HeatingType | Baseboard Heaters |
| RoofMaterial | Asphalt Shingle |
| RoofStyle | Conventional |
| StoriesTotal | 2 |
| SizeInterior | 2075 Sqft |
| Type | Duplex |
| UtilityWater | Municipal Water |
Parking
| Garage | 1 |
| Open |
Land
| Acreage | No |
| SizeIrregular | 2944.65 |
| SizeTotal | 2944.65 Sqft |
| SizeTotalText | 2944.65 Sqft |
Rooms
| Level | Type | Length | Width | Dimensions |
|---|---|---|---|---|
| Above | Kitchen | 10 ft ,8 in | 11 ft ,8 in | 10 ft ,8 in x 11 ft ,8 in |
| Above | Living Room | 16 ft | 11 ft | 16 ft x 11 ft |
| Above | Dining Room | 17 ft ,9 in | 8 ft ,3 in | 17 ft ,9 in x 8 ft ,3 in |
| Above | Bedroom 2 | 8 ft ,1 in | 10 ft ,8 in | 8 ft ,1 in x 10 ft ,8 in |
| Above | Bedroom 3 | 10 ft ,9 in | 9 ft | 10 ft ,9 in x 9 ft |
| Above | Primary Bedroom | 10 ft ,4 in | 14 ft ,1 in | 10 ft ,4 in x 14 ft ,1 in |
| Above | Other | 5 ft | 4 ft ,5 in | 5 ft x 4 ft ,5 in |
| Main Level | Foyer | 16 ft ,2 in | 5 ft ,1 in | 16 ft ,2 in x 5 ft ,1 in |
| Main Level | Bedroom 4 | 9 ft ,7 in | 9 ft ,3 in | 9 ft ,7 in x 9 ft ,3 in |
| Main Level | Other | 7 ft ,6 in | 6 ft | 7 ft ,6 in x 6 ft |
| Main Level | Living Room | 12 ft | 9 ft ,4 in | 12 ft x 9 ft ,4 in |
| Main Level | Kitchen | 9 ft ,1 in | 7 ft ,1 in | 9 ft ,1 in x 7 ft ,1 in |
| Main Level | Dining Room | 8 ft ,1 in | 9 ft ,4 in | 8 ft ,1 in x 9 ft ,4 in |
| Main Level | Bedroom 5 | 9 ft ,5 in | 9 ft ,3 in | 9 ft ,5 in x 9 ft ,3 in |
https://www.realtor.ca/real-estate/27202849/577-harper-street-prince-george
Interested?
Contact us for more information


































