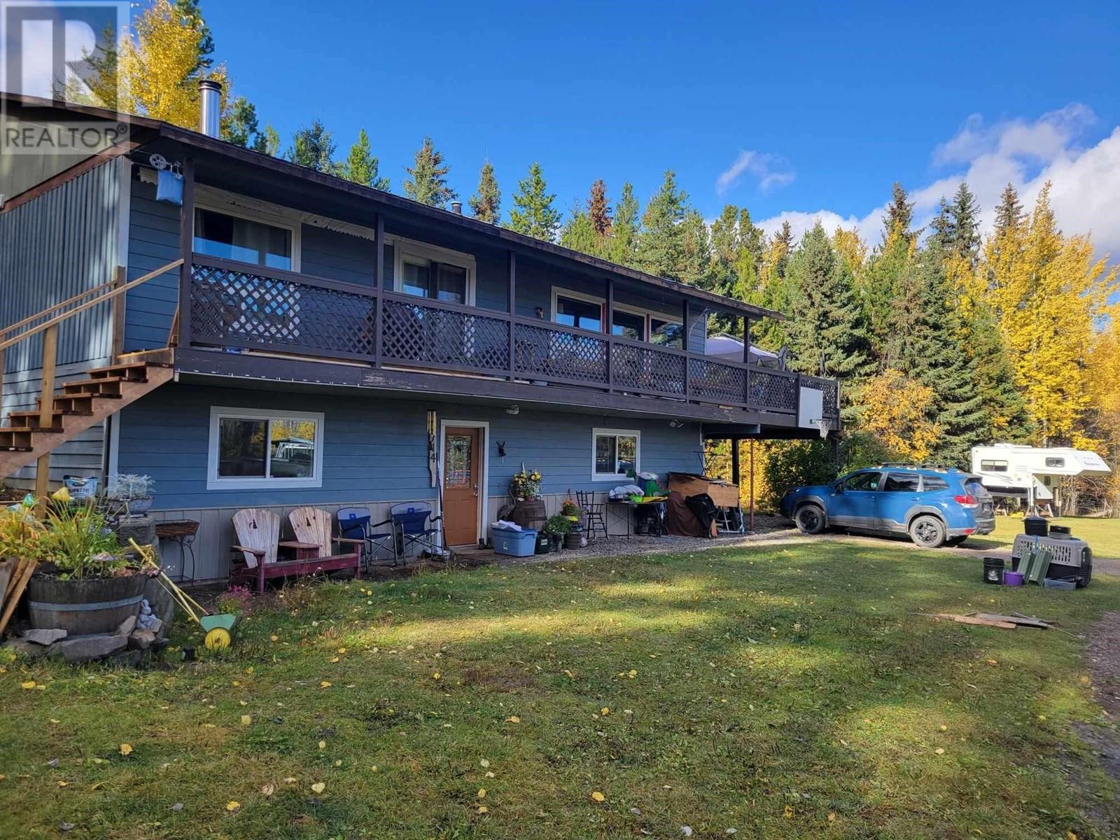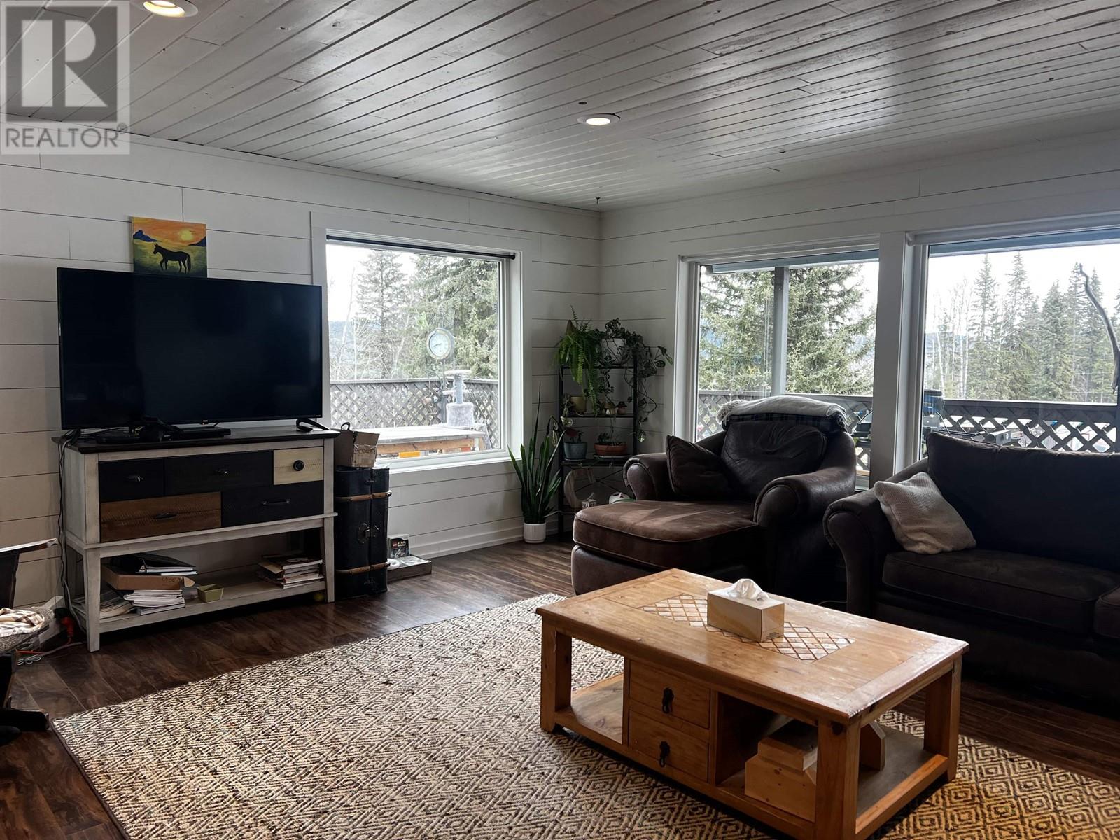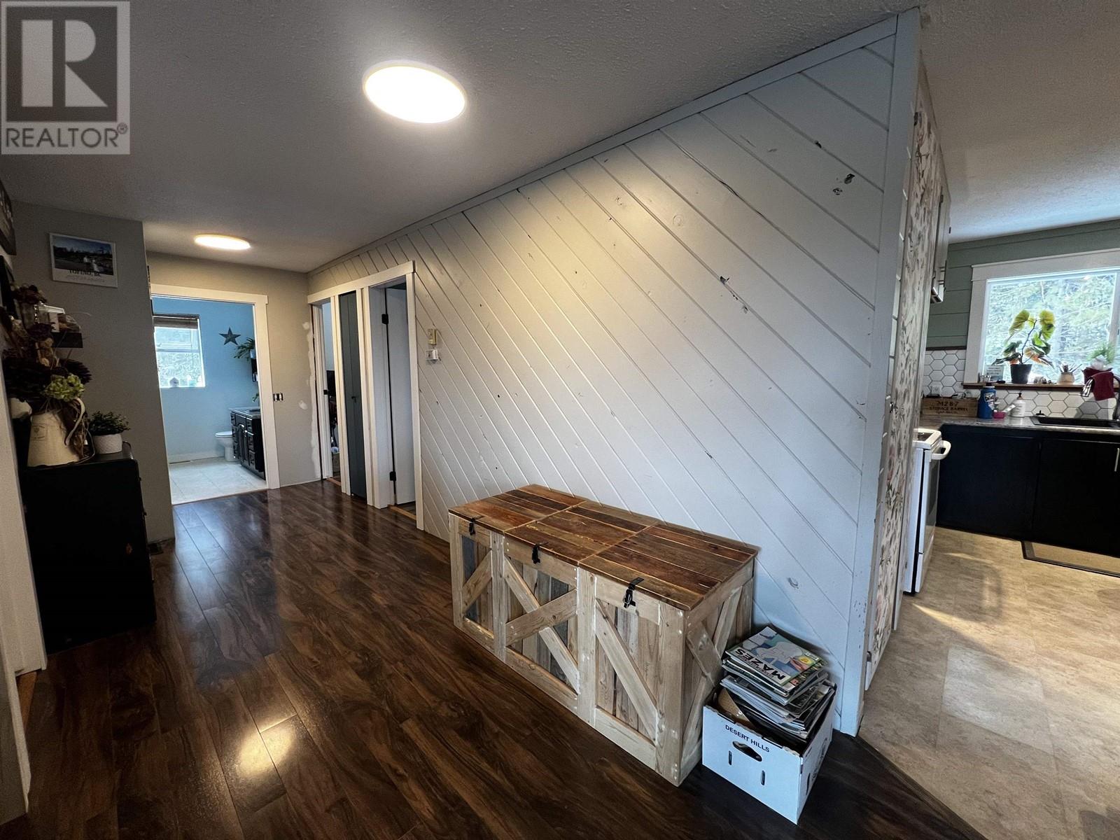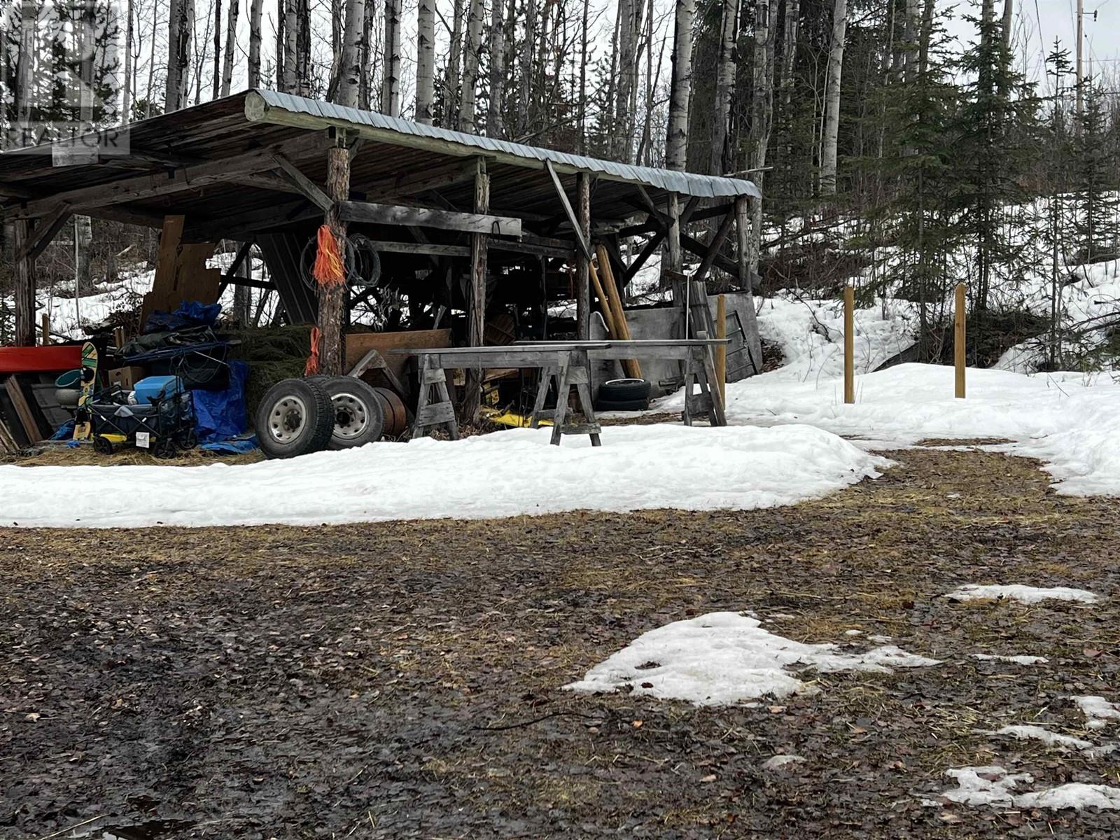5 Bedroom
2 Bathroom
2744 sqft
Fireplace
Forced Air
Acreage
$349,000
* PREC - Personal Real Estate Corporation. Discover the perfect blend of rural charm and modern comfort in this beautifully updated 4-bedroom, 1.5-bath home on 6.98 acres in the welcoming Deer Run Acres community. Enjoy spacious living with a stylish kitchen and updated bathrooms, plus large decks for relaxing or entertaining. The fully fenced yard features a greenhouse, garden beds, and raspberry bushes—ideal for the hobby gardener. Horse lovers will appreciate the equestrian setup and direct access to crown land for endless riding or exploring. This property offers privacy, space, and a strong sense of community. A rare opportunity to live your country dream—don’t miss it! (id:5136)
Property Details
|
MLS® Number
|
R2986590 |
|
Property Type
|
Single Family |
|
StorageType
|
Storage |
|
ViewType
|
View |
Building
|
BathroomTotal
|
2 |
|
BedroomsTotal
|
5 |
|
Appliances
|
Washer/dryer Combo, Dishwasher, Refrigerator, Stove |
|
BasementDevelopment
|
Partially Finished |
|
BasementType
|
N/a (partially Finished) |
|
ConstructedDate
|
1980 |
|
ConstructionStyleAttachment
|
Detached |
|
FireplacePresent
|
Yes |
|
FireplaceTotal
|
1 |
|
FoundationType
|
Preserved Wood, Concrete Slab |
|
HeatingFuel
|
Electric, Wood |
|
HeatingType
|
Forced Air |
|
RoofMaterial
|
Metal |
|
RoofStyle
|
Conventional |
|
StoriesTotal
|
2 |
|
SizeInterior
|
2744 Sqft |
|
Type
|
House |
|
UtilityWater
|
Drilled Well |
Parking
Land
|
Acreage
|
Yes |
|
SizeIrregular
|
6.98 |
|
SizeTotal
|
6.98 Ac |
|
SizeTotalText
|
6.98 Ac |
Rooms
| Level |
Type |
Length |
Width |
Dimensions |
|
Lower Level |
Bedroom 4 |
14 ft ,4 in |
10 ft ,1 in |
14 ft ,4 in x 10 ft ,1 in |
|
Lower Level |
Bedroom 5 |
8 ft ,1 in |
11 ft |
8 ft ,1 in x 11 ft |
|
Lower Level |
Foyer |
10 ft ,1 in |
8 ft ,1 in |
10 ft ,1 in x 8 ft ,1 in |
|
Lower Level |
Laundry Room |
11 ft ,1 in |
15 ft ,2 in |
11 ft ,1 in x 15 ft ,2 in |
|
Lower Level |
Recreational, Games Room |
21 ft |
19 ft |
21 ft x 19 ft |
|
Main Level |
Primary Bedroom |
19 ft ,5 in |
13 ft ,9 in |
19 ft ,5 in x 13 ft ,9 in |
|
Main Level |
Bedroom 2 |
10 ft ,3 in |
11 ft ,1 in |
10 ft ,3 in x 11 ft ,1 in |
|
Main Level |
Bedroom 3 |
10 ft ,8 in |
11 ft ,2 in |
10 ft ,8 in x 11 ft ,2 in |
|
Main Level |
Dining Room |
12 ft ,6 in |
8 ft ,1 in |
12 ft ,6 in x 8 ft ,1 in |
|
Main Level |
Kitchen |
12 ft ,8 in |
14 ft ,5 in |
12 ft ,8 in x 14 ft ,5 in |
https://www.realtor.ca/real-estate/28132521/5714-ely-subdivision-road-fraser-lake











































