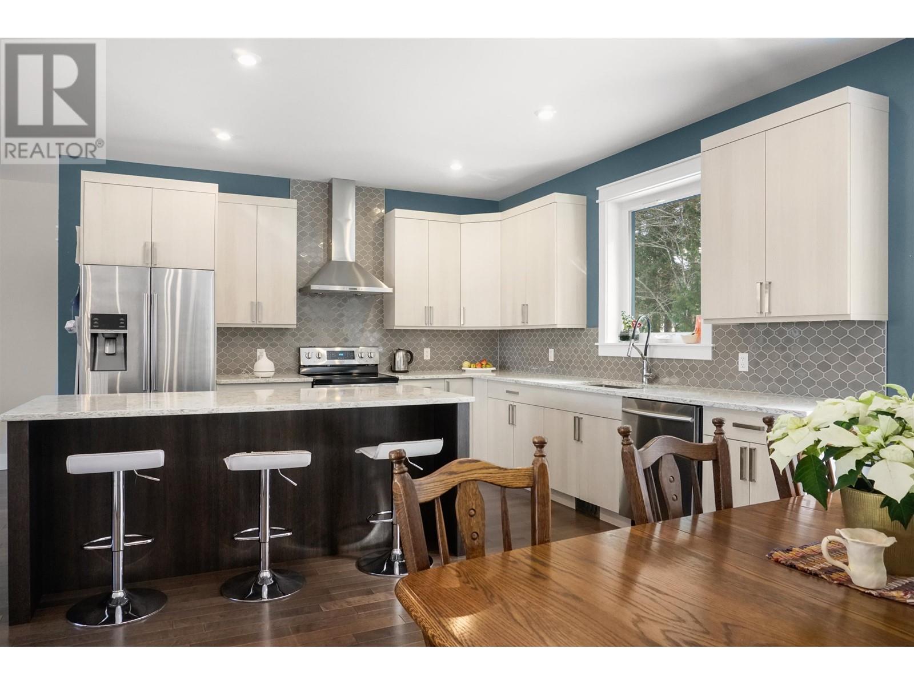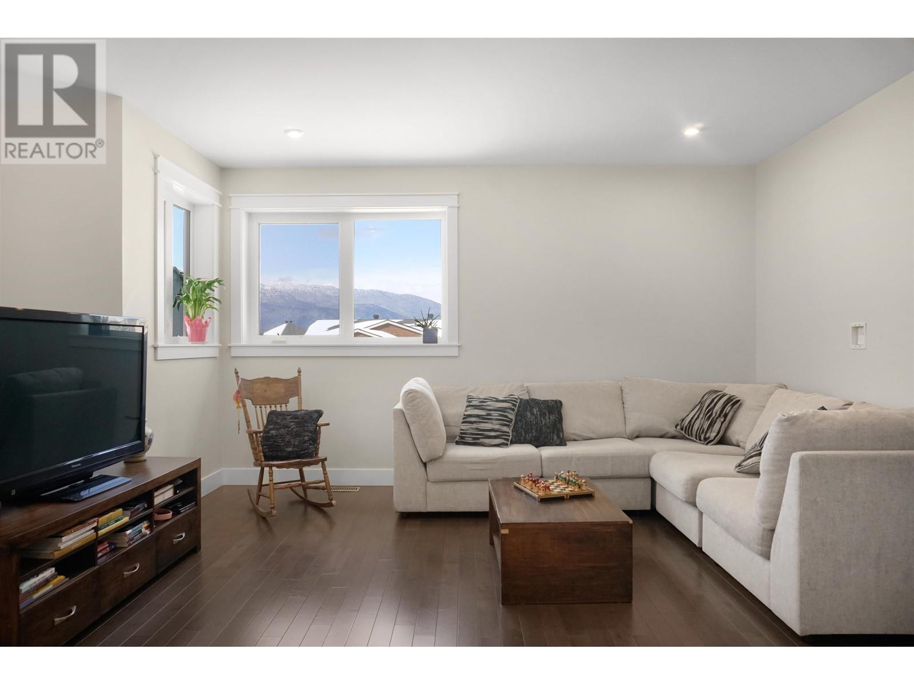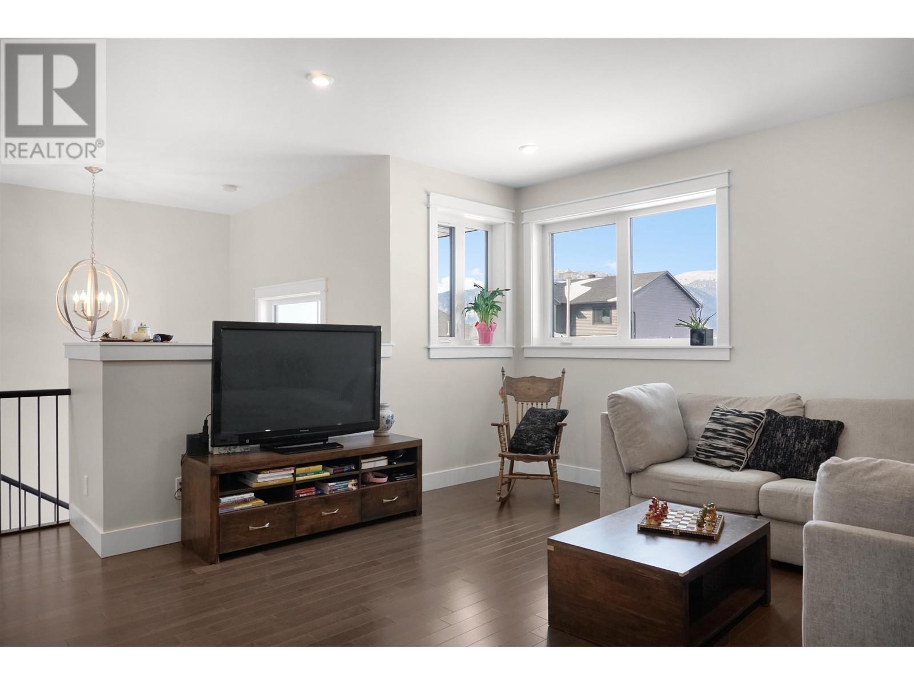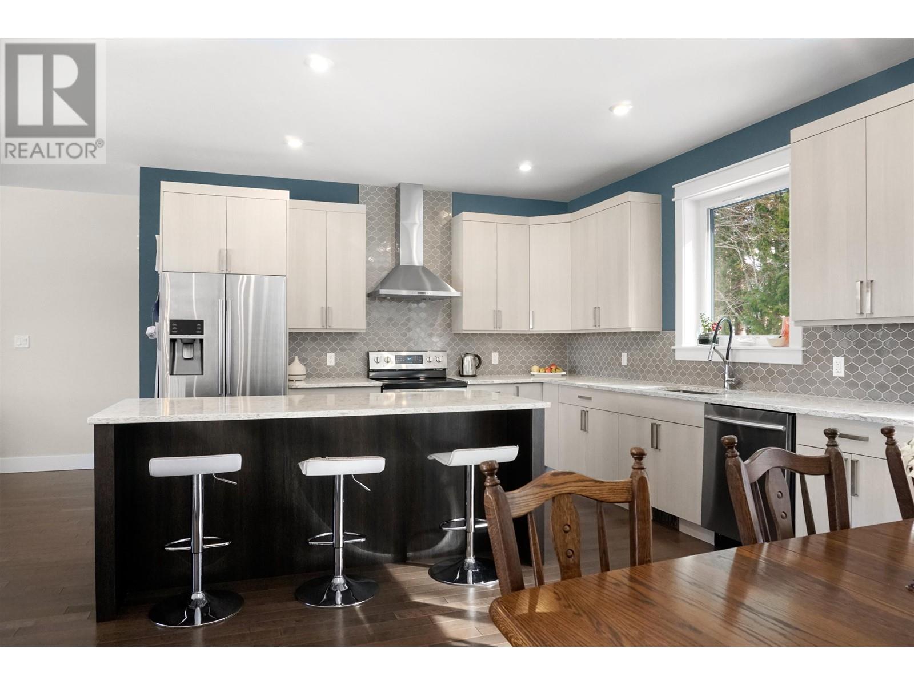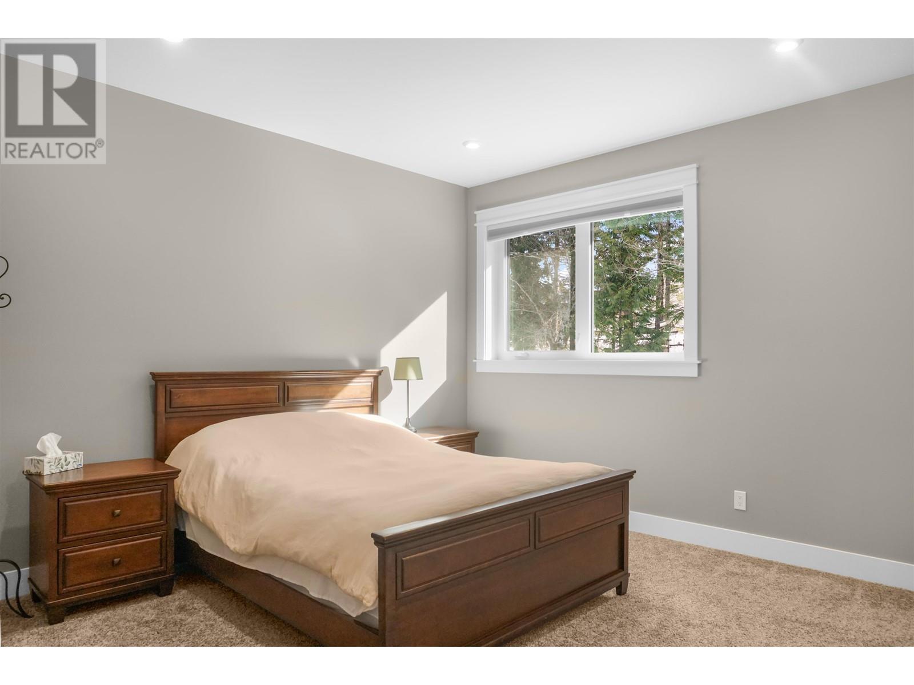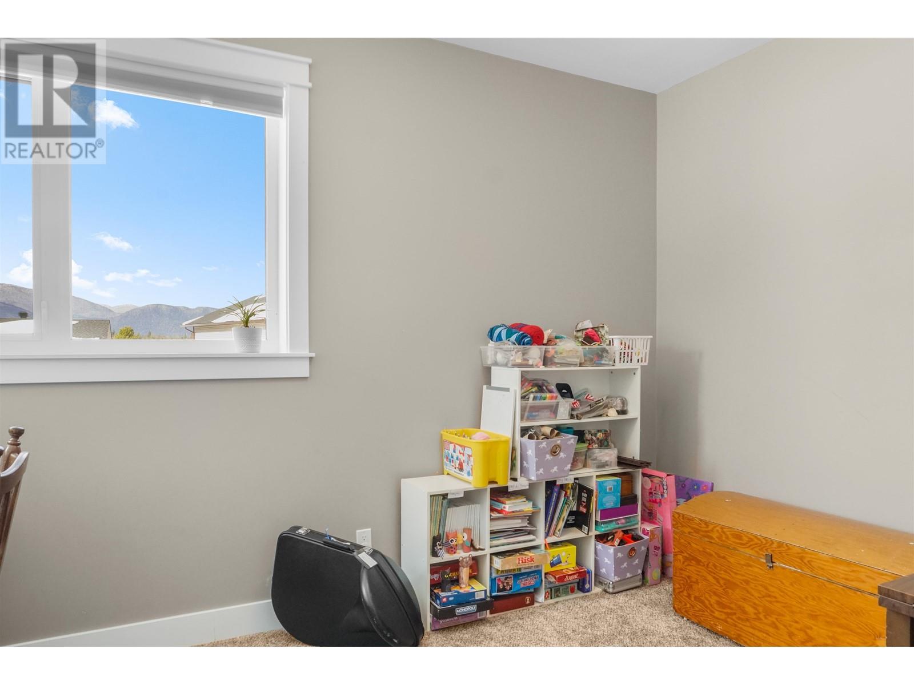4 Bedroom
3 Bathroom
2215 sqft
Split Level Entry
Forced Air, Heat Pump
$699,000
* PREC - Personal Real Estate Corporation. Stunning 4-bed, 3-bath modern custom home built by Technicon Industries boasts unparalleled energy efficiency. Impeccable craftsmanship and quality resonate throughout, featuring R-values surpassing code standards, triple-glazed metal-clad windows for exceptional soundproofing, and a cutting-edge heat pump with a superior electric forced air furnace. Revel in year-round comfort with added air conditioning. The interior showcases premium travertine tile and engineered hardwood flooring, a stylish open-plan kitchen adorned with quartz countertops and high-end appliances. Sunlit living spaces with 9 ft. ceilings on the main floor offer breathtaking mountain views through expansive picture windows. Elevate your living experience in this stunning, energy-conscious masterpiece. (id:5136)
Property Details
|
MLS® Number
|
R2947390 |
|
Property Type
|
Single Family |
|
ViewType
|
Mountain View |
Building
|
BathroomTotal
|
3 |
|
BedroomsTotal
|
4 |
|
ArchitecturalStyle
|
Split Level Entry |
|
BasementDevelopment
|
Finished |
|
BasementType
|
N/a (finished) |
|
ConstructedDate
|
2015 |
|
ConstructionStyleAttachment
|
Detached |
|
FoundationType
|
Concrete Perimeter |
|
HeatingFuel
|
Electric |
|
HeatingType
|
Forced Air, Heat Pump |
|
RoofMaterial
|
Asphalt Shingle |
|
RoofStyle
|
Conventional |
|
StoriesTotal
|
2 |
|
SizeInterior
|
2215 Sqft |
|
Type
|
House |
|
UtilityWater
|
Municipal Water |
Parking
Land
|
Acreage
|
No |
|
SizeIrregular
|
9906.4 |
|
SizeTotal
|
9906.4 Sqft |
|
SizeTotalText
|
9906.4 Sqft |
Rooms
| Level |
Type |
Length |
Width |
Dimensions |
|
Lower Level |
Recreational, Games Room |
13 ft ,6 in |
30 ft |
13 ft ,6 in x 30 ft |
|
Lower Level |
Bedroom 3 |
13 ft |
13 ft ,1 in |
13 ft x 13 ft ,1 in |
|
Lower Level |
Bedroom 4 |
13 ft ,4 in |
14 ft |
13 ft ,4 in x 14 ft |
|
Lower Level |
Laundry Room |
7 ft ,8 in |
7 ft ,6 in |
7 ft ,8 in x 7 ft ,6 in |
|
Main Level |
Primary Bedroom |
12 ft ,1 in |
12 ft ,1 in |
12 ft ,1 in x 12 ft ,1 in |
|
Main Level |
Bedroom 2 |
9 ft ,1 in |
10 ft ,8 in |
9 ft ,1 in x 10 ft ,8 in |
|
Main Level |
Kitchen |
13 ft ,8 in |
13 ft ,1 in |
13 ft ,8 in x 13 ft ,1 in |
|
Main Level |
Dining Room |
8 ft |
12 ft |
8 ft x 12 ft |
|
Main Level |
Living Room |
22 ft ,2 in |
22 ft ,8 in |
22 ft ,2 in x 22 ft ,8 in |
https://www.realtor.ca/real-estate/27689862/57-wozney-street-kitimat



