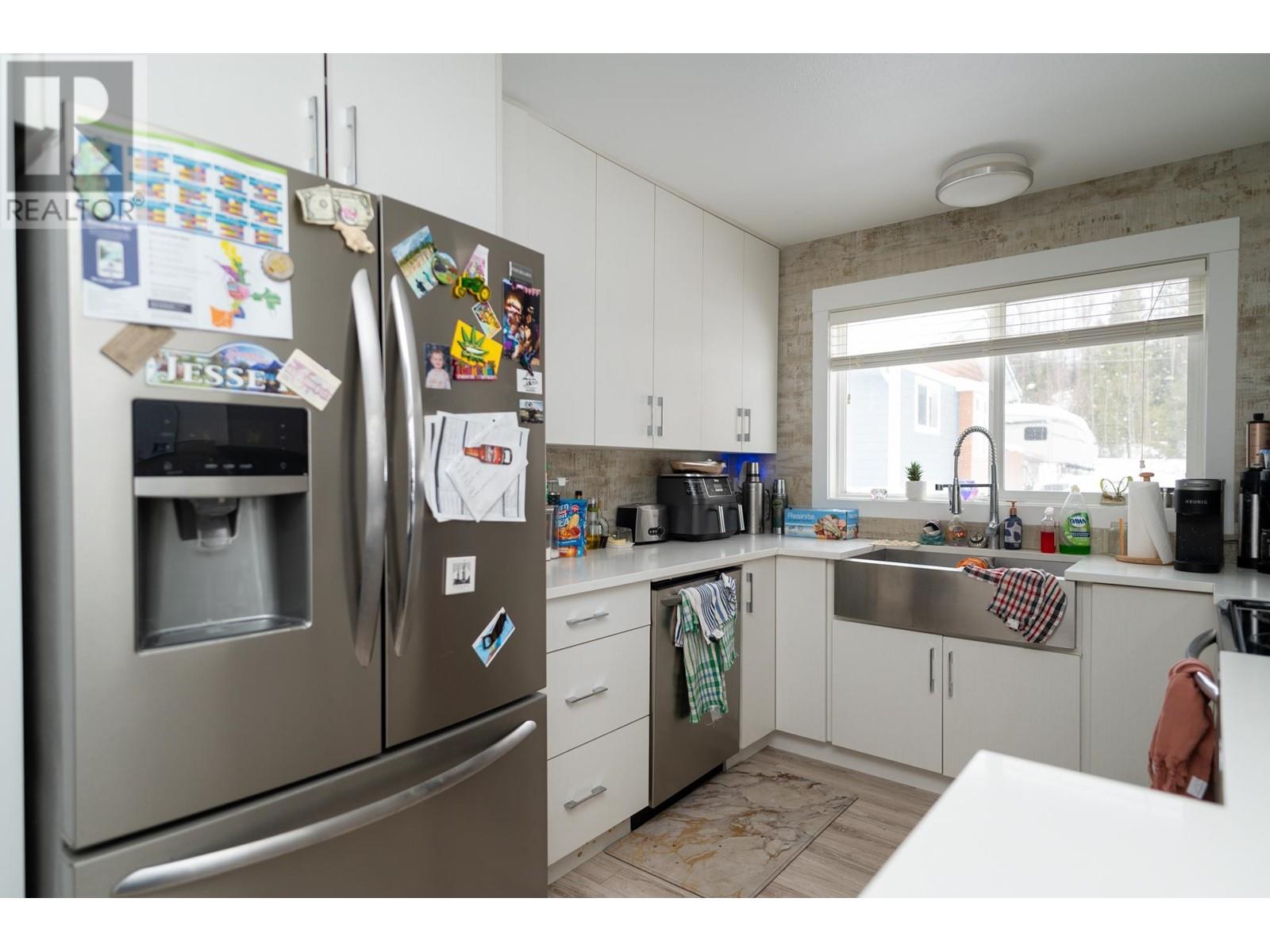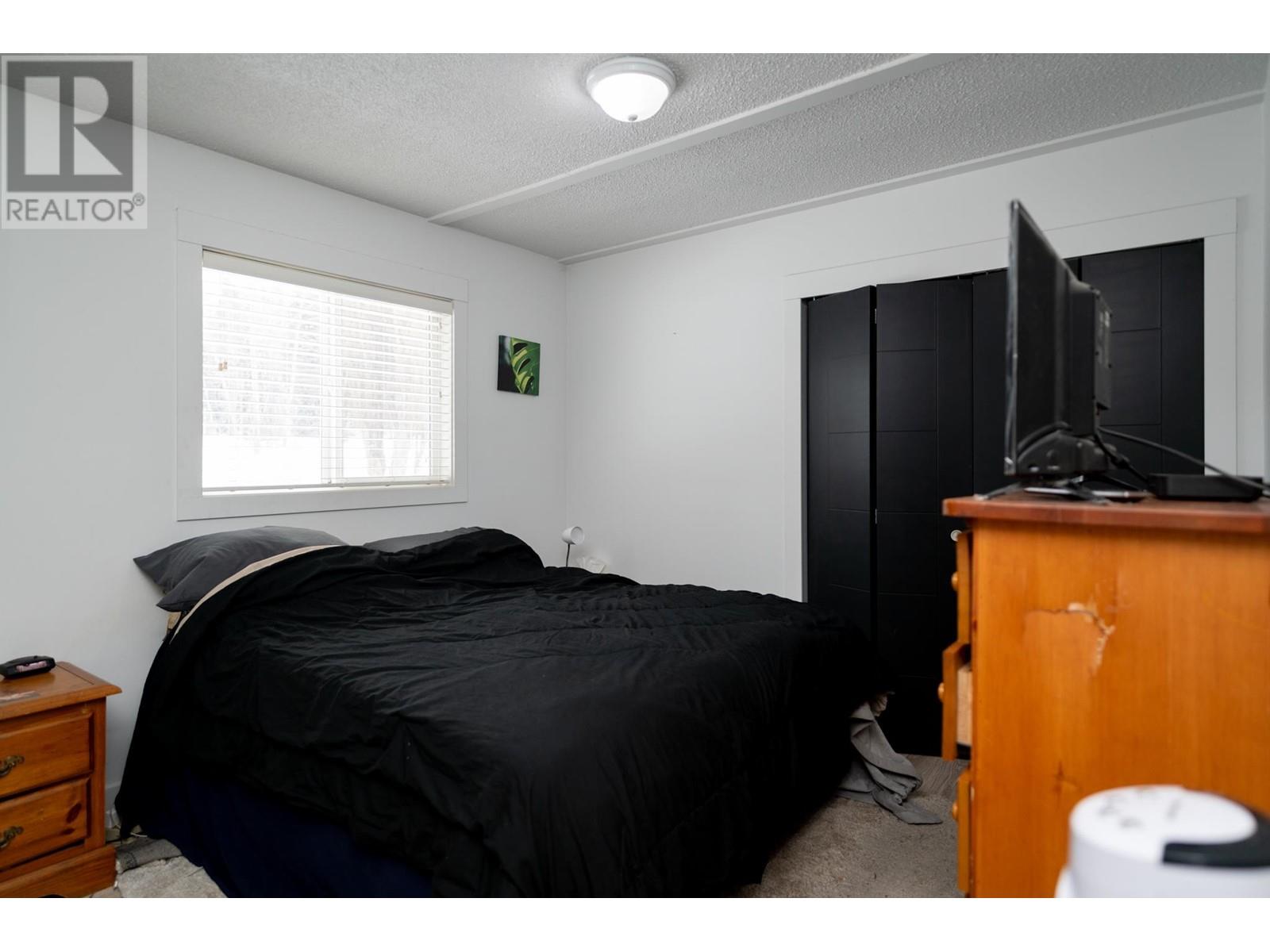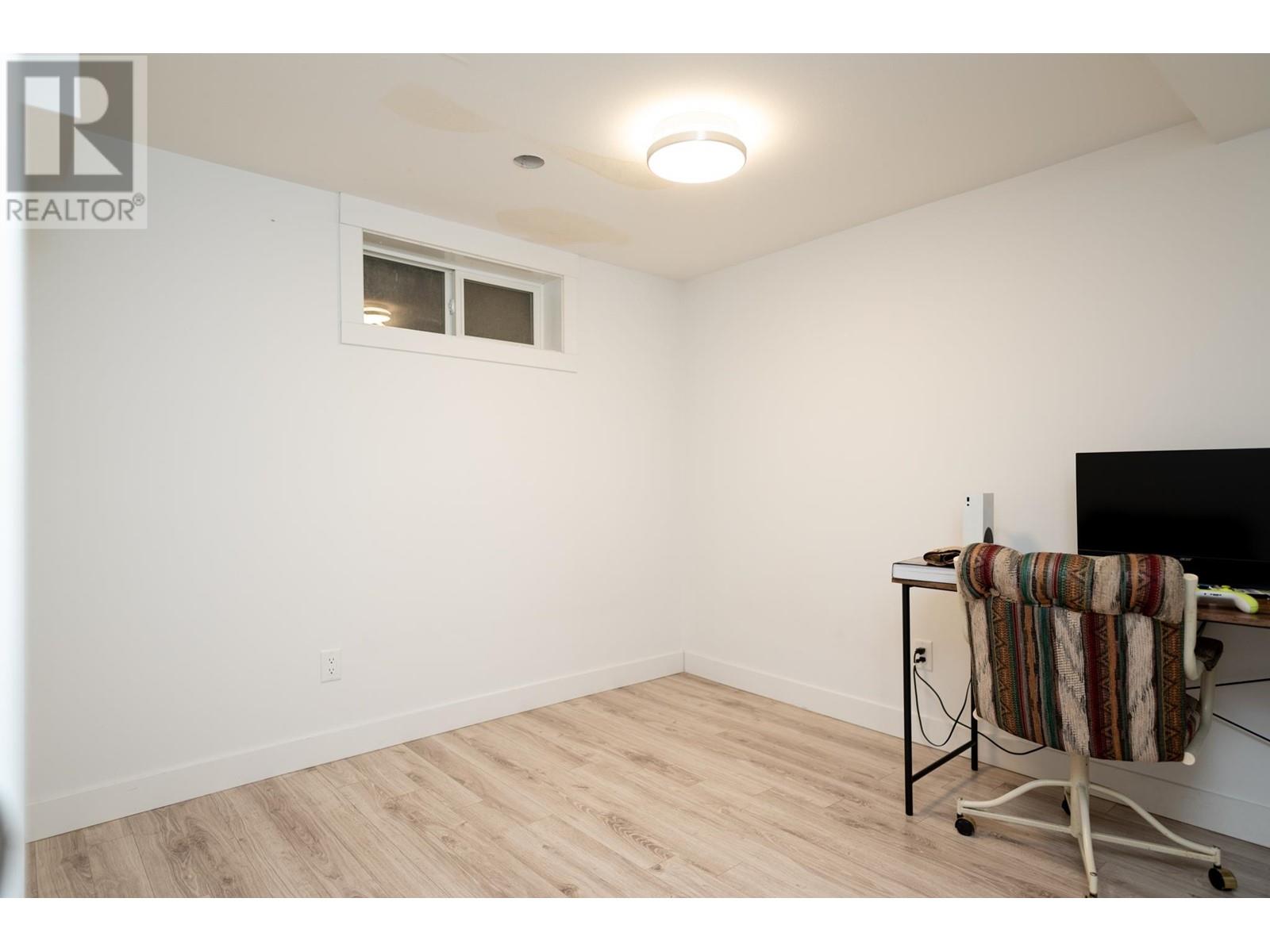4 Bedroom
3 Bathroom
1970 sqft
Forced Air
$435,000
Uncover this charming 1970 sq ft treasure on a generous 0.33-acre lot with city water & sewer, tucked away at the end of a cul-de-sac. Upstairs, enjoy 2 beds and 2 baths, including a primary bedroom with a stylish ensuite, while a 2 bed/1 bath basement suite—complete with separate entrance and shared laundry—adds versatility. Fully tenanted, it’s a perfect investment or family home with rental potential. Updated in 2018 (except windows), it dazzles with quartz countertops in the kitchens and baths. The attached garage suits toys, a car, or a workshop. Just minutes away: a 3-min drive to cozy coffee shops, a 2-min walk to the bus stop, 6 min to Save-On-Foods, and 5 min to Hart Ski Hill and Pidherny biking trails. A rare gem for investors or adventure-ready families! (id:5136)
Property Details
|
MLS® Number
|
R2968867 |
|
Property Type
|
Single Family |
Building
|
BathroomTotal
|
3 |
|
BedroomsTotal
|
4 |
|
Amenities
|
Shared Laundry |
|
BasementDevelopment
|
Finished |
|
BasementType
|
Full (finished) |
|
ConstructedDate
|
1981 |
|
ConstructionStyleAttachment
|
Detached |
|
ExteriorFinish
|
Vinyl Siding |
|
FoundationType
|
Wood |
|
HeatingFuel
|
Natural Gas |
|
HeatingType
|
Forced Air |
|
RoofMaterial
|
Asphalt Shingle |
|
RoofStyle
|
Conventional |
|
StoriesTotal
|
2 |
|
SizeInterior
|
1970 Sqft |
|
Type
|
House |
|
UtilityWater
|
Municipal Water |
Parking
Land
|
Acreage
|
No |
|
SizeIrregular
|
14375 |
|
SizeTotal
|
14375 Sqft |
|
SizeTotalText
|
14375 Sqft |
Rooms
| Level |
Type |
Length |
Width |
Dimensions |
|
Basement |
Kitchen |
9 ft |
11 ft |
9 ft x 11 ft |
|
Basement |
Living Room |
14 ft |
11 ft ,1 in |
14 ft x 11 ft ,1 in |
|
Basement |
Bedroom 3 |
9 ft |
11 ft ,2 in |
9 ft x 11 ft ,2 in |
|
Basement |
Bedroom 4 |
9 ft ,1 in |
11 ft ,3 in |
9 ft ,1 in x 11 ft ,3 in |
|
Basement |
Laundry Room |
18 ft ,8 in |
8 ft ,8 in |
18 ft ,8 in x 8 ft ,8 in |
|
Main Level |
Kitchen |
10 ft ,3 in |
9 ft ,2 in |
10 ft ,3 in x 9 ft ,2 in |
|
Main Level |
Dining Room |
8 ft ,6 in |
11 ft ,9 in |
8 ft ,6 in x 11 ft ,9 in |
|
Main Level |
Living Room |
18 ft ,6 in |
11 ft ,1 in |
18 ft ,6 in x 11 ft ,1 in |
|
Main Level |
Primary Bedroom |
10 ft ,2 in |
12 ft ,7 in |
10 ft ,2 in x 12 ft ,7 in |
|
Main Level |
Bedroom 2 |
13 ft ,2 in |
10 ft ,1 in |
13 ft ,2 in x 10 ft ,1 in |
https://www.realtor.ca/real-estate/27934609/5689-hepting-road-prince-george


























