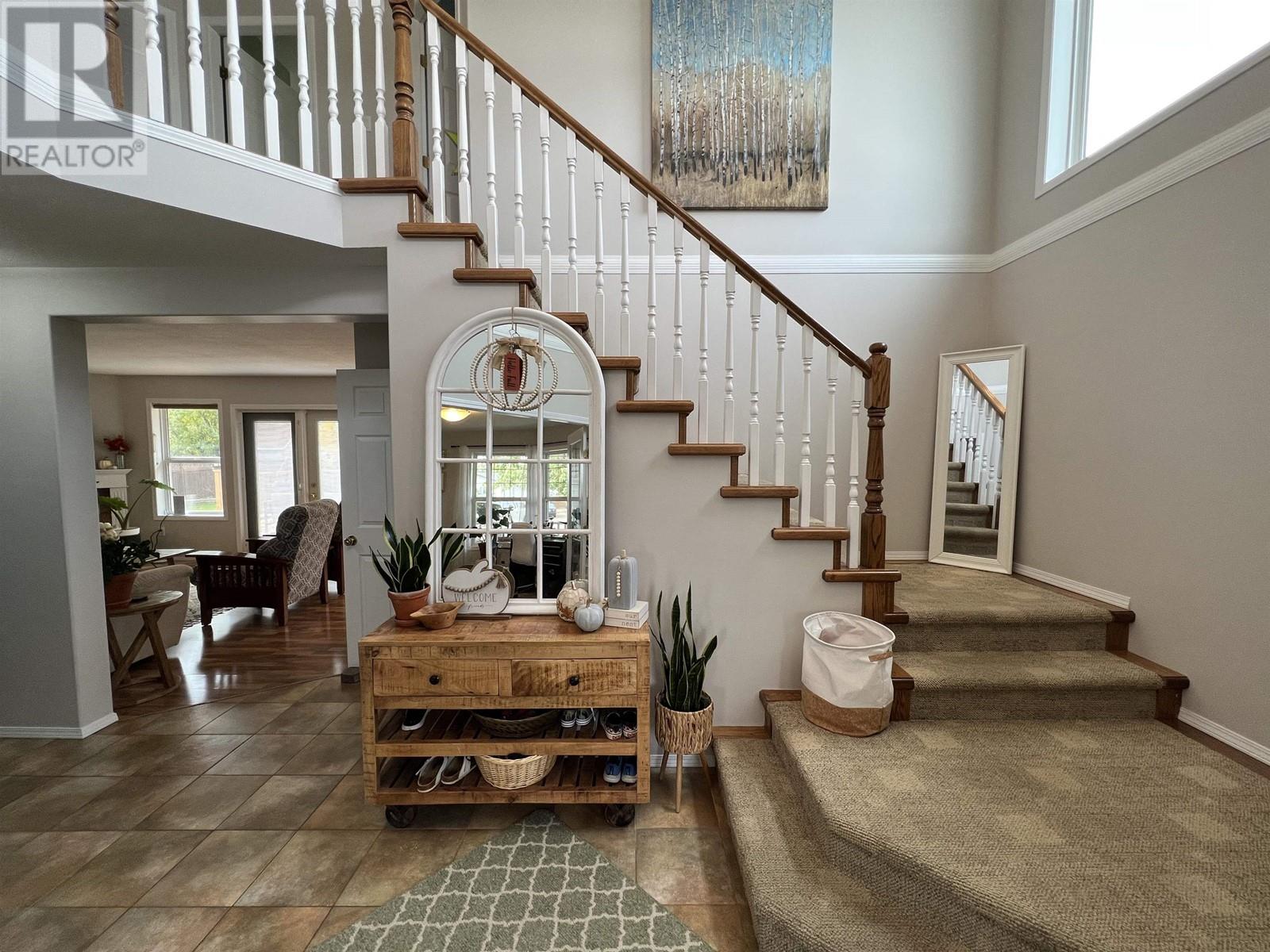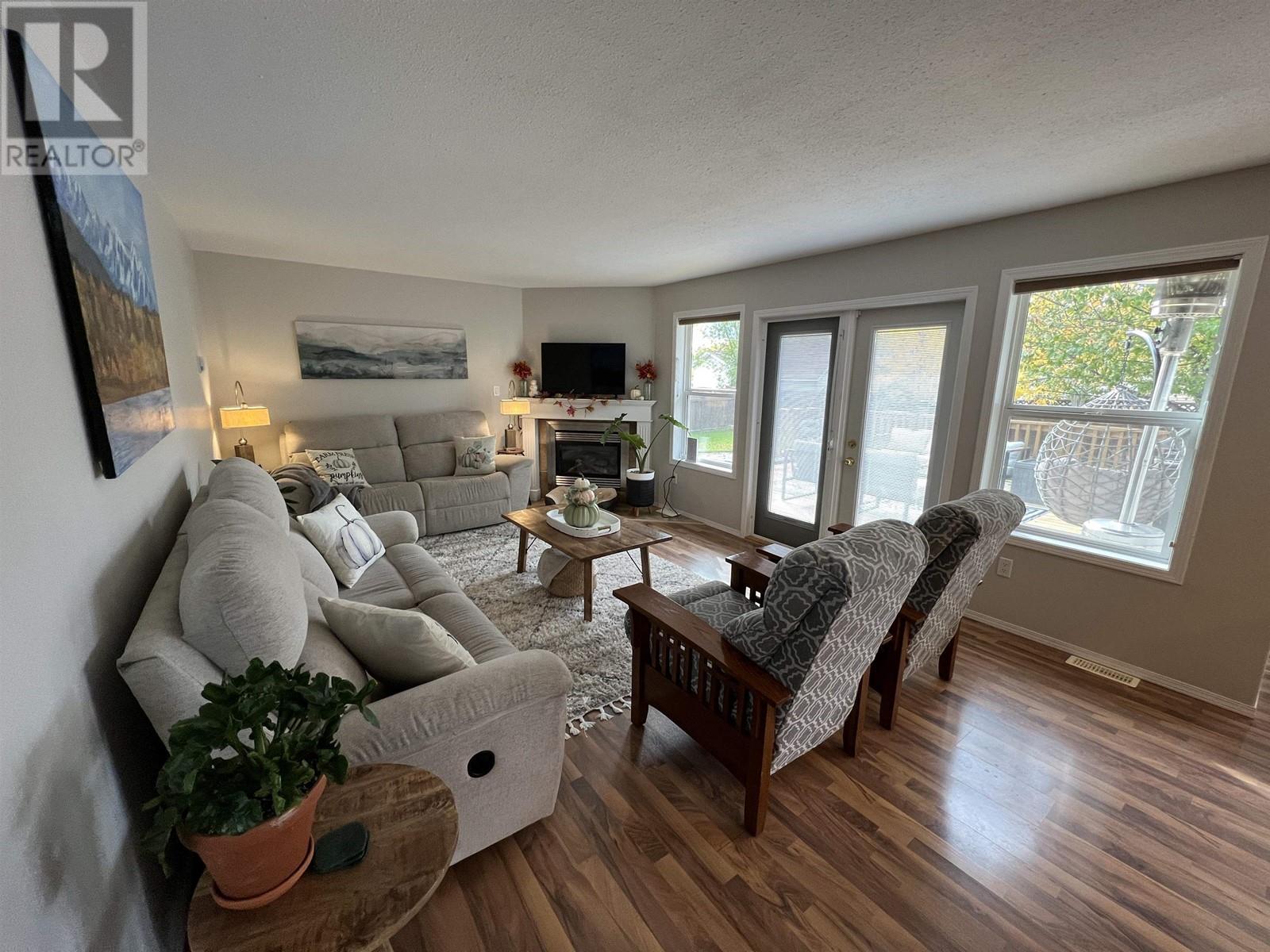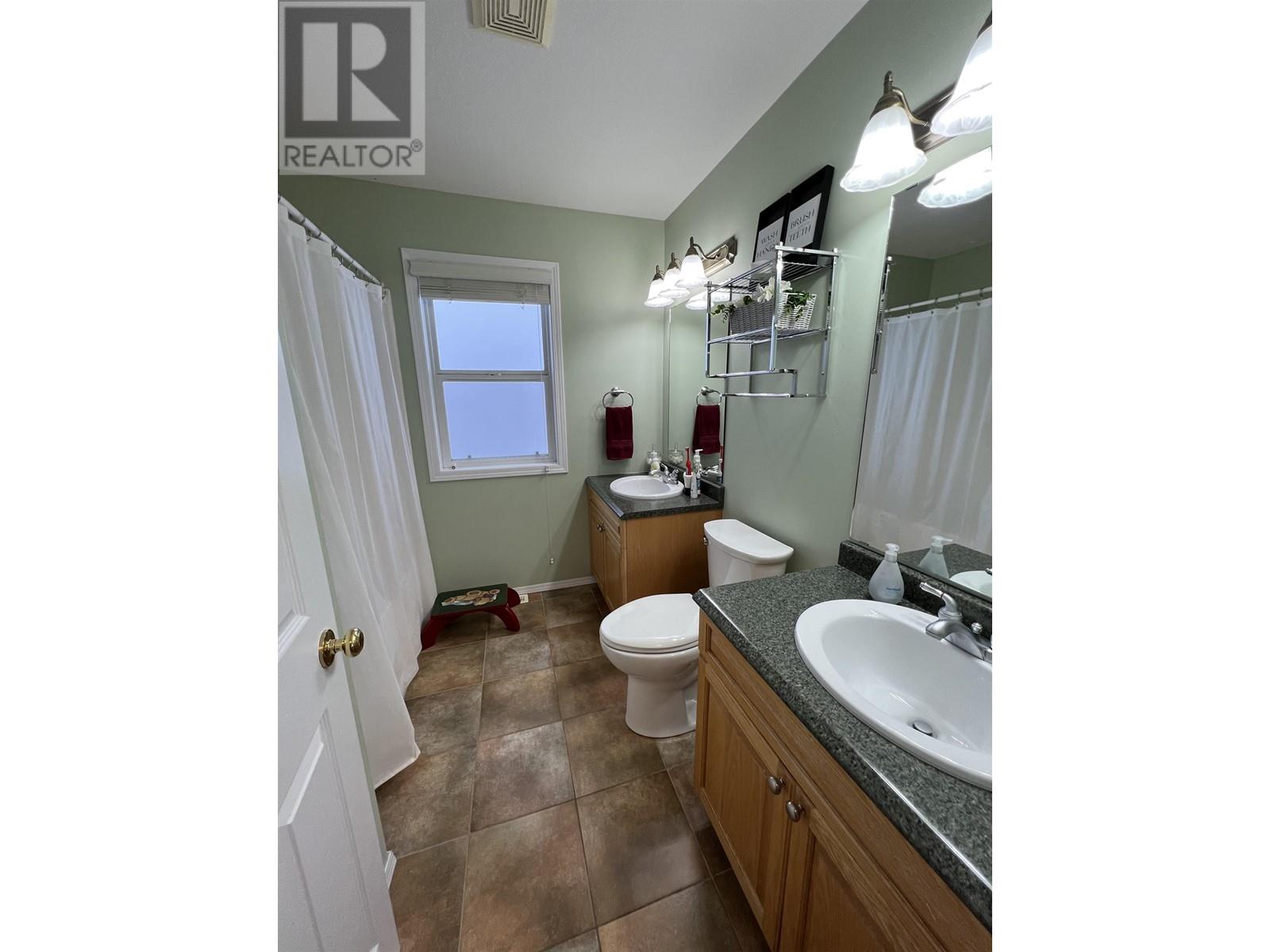4 Bedroom
4 Bathroom
3155 sqft
Fireplace
Central Air Conditioning
Forced Air
$420,000
Executive and quality! Pride of ownership is apparent in this gorgeous home. First impressions are everything and the sweet wrap-around covered porch is so welcoming. Enter into an impressively open 2-storey vaulted foyer and a home full of natural light from the many windows. The kitchen is made with the chef and entertainer in mind, top of the line commercial-grade appliances and open to both family and dining rooms. The roomy master suite features a spa-like ensuite with jetted tub and steam shower. A bright main floor office, central A/C, plus newly upgraded furnace, hot water on demand, RO water system and Generac Generator System are great features too! The large, corner lot has a fully fenced yard with a new deck, stone patio, firepit, and large storage shed - even a garden spot! (id:5136)
Property Details
|
MLS® Number
|
R2932825 |
|
Property Type
|
Single Family |
Building
|
BathroomTotal
|
4 |
|
BedroomsTotal
|
4 |
|
Appliances
|
Washer, Dryer, Refrigerator, Stove, Dishwasher, Jetted Tub |
|
BasementDevelopment
|
Finished |
|
BasementType
|
Full (finished) |
|
ConstructedDate
|
2003 |
|
ConstructionStyleAttachment
|
Detached |
|
CoolingType
|
Central Air Conditioning |
|
ExteriorFinish
|
Vinyl Siding |
|
FireplacePresent
|
Yes |
|
FireplaceTotal
|
2 |
|
FoundationType
|
Concrete Perimeter |
|
HeatingFuel
|
Natural Gas, Wood |
|
HeatingType
|
Forced Air |
|
RoofMaterial
|
Asphalt Shingle |
|
RoofStyle
|
Conventional |
|
StoriesTotal
|
3 |
|
SizeInterior
|
3155 Sqft |
|
Type
|
House |
|
UtilityWater
|
Municipal Water |
Parking
Land
|
Acreage
|
No |
|
SizeIrregular
|
6997 |
|
SizeTotal
|
6997 Sqft |
|
SizeTotalText
|
6997 Sqft |
Rooms
| Level |
Type |
Length |
Width |
Dimensions |
|
Above |
Primary Bedroom |
24 ft ,1 in |
11 ft ,1 in |
24 ft ,1 in x 11 ft ,1 in |
|
Above |
Bedroom 2 |
10 ft |
11 ft |
10 ft x 11 ft |
|
Above |
Bedroom 3 |
11 ft |
10 ft ,6 in |
11 ft x 10 ft ,6 in |
|
Basement |
Bedroom 4 |
13 ft ,4 in |
16 ft ,9 in |
13 ft ,4 in x 16 ft ,9 in |
|
Basement |
Recreational, Games Room |
17 ft ,6 in |
12 ft ,6 in |
17 ft ,6 in x 12 ft ,6 in |
|
Basement |
Storage |
8 ft ,1 in |
12 ft ,7 in |
8 ft ,1 in x 12 ft ,7 in |
|
Basement |
Utility Room |
11 ft ,5 in |
7 ft |
11 ft ,5 in x 7 ft |
|
Main Level |
Kitchen |
13 ft ,1 in |
10 ft ,6 in |
13 ft ,1 in x 10 ft ,6 in |
|
Main Level |
Living Room |
19 ft |
12 ft ,1 in |
19 ft x 12 ft ,1 in |
|
Main Level |
Dining Room |
12 ft |
9 ft |
12 ft x 9 ft |
|
Main Level |
Den |
12 ft |
11 ft ,6 in |
12 ft x 11 ft ,6 in |
https://www.realtor.ca/real-estate/27506426/5615-angus-court-fort-nelson











































