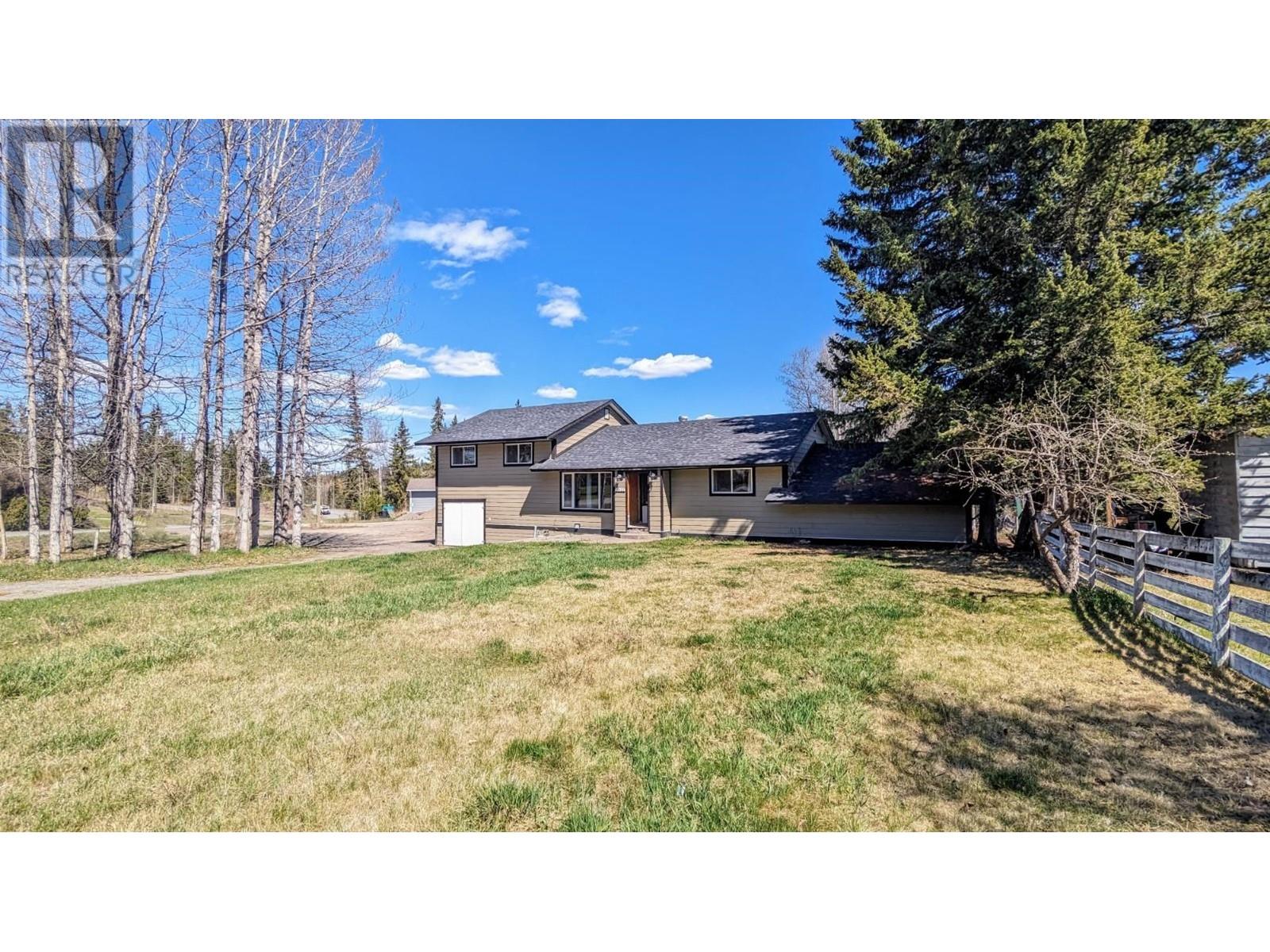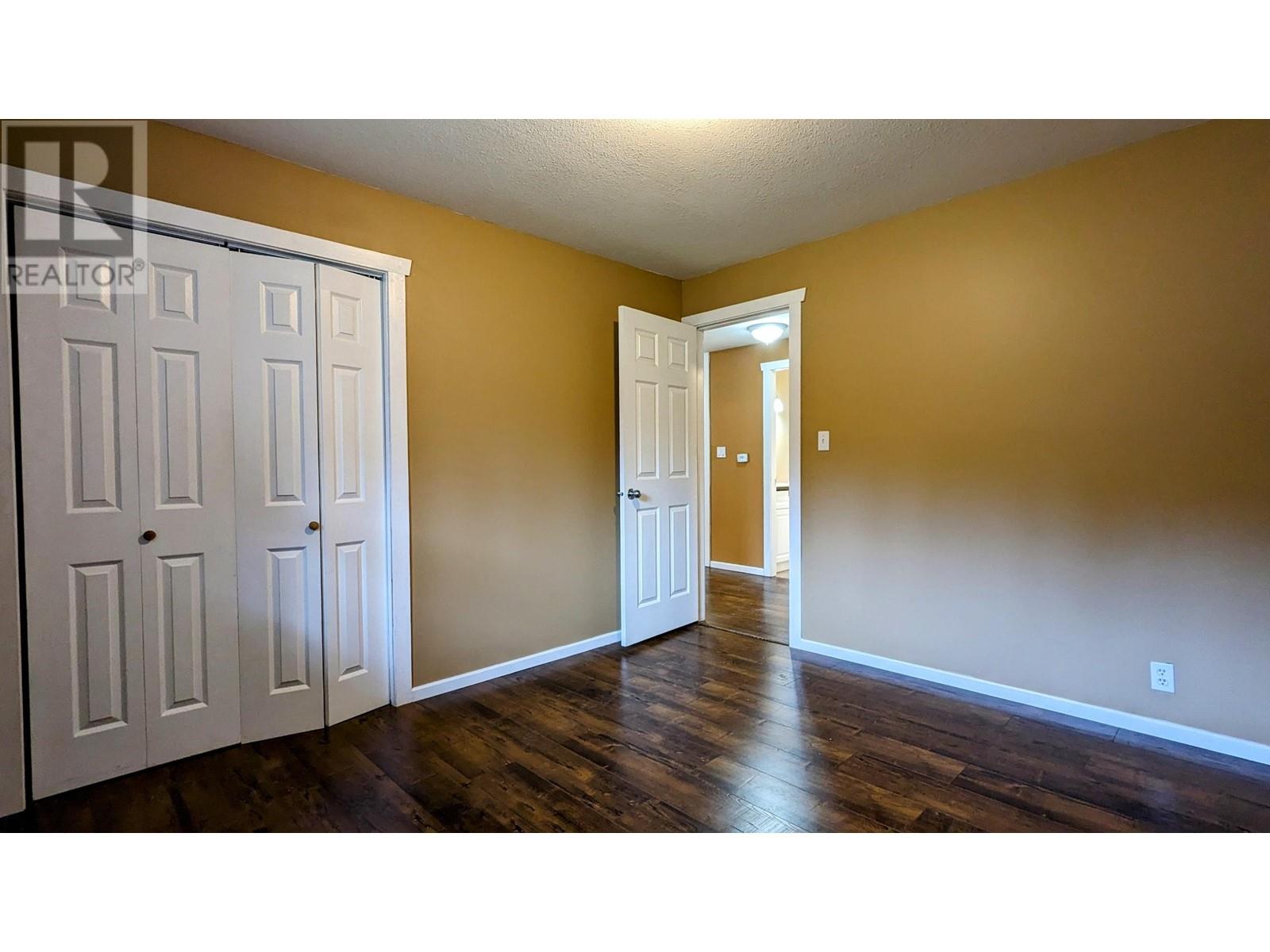5611 Canim-Hendrix Lake Road 100 Mile House, British Columbia V0K 1M0
3 Bedroom
2 Bathroom
2167 sqft
Baseboard Heaters, Radiant/infra-Red Heat
$359,000
This 3 bedroom home located 10 mins from town. Features a large private primary bedroom with a beautiful ensuite and spacious walk-in closet upstairs. The main living area downstairs is designed with an open concept to provide ample space for your family and guests. The house also has two more bedrooms and another renovated full bathroom on the main floor. The approximate 0.41 acre lot provides plenty of outdoor space for your family to enjoy. The attached shop is a great addition to the property, providing you with a space to work on your projects or hobbies. (id:5136)
Property Details
| MLS® Number | R2839050 |
| Property Type | Single Family |
Building
| BathroomTotal | 2 |
| BedroomsTotal | 3 |
| Appliances | Washer, Dryer, Refrigerator, Stove, Dishwasher |
| BasementType | None |
| ConstructedDate | 1966 |
| ConstructionStyleAttachment | Detached |
| ExteriorFinish | Composite Siding |
| FoundationType | Concrete Perimeter |
| HeatingType | Baseboard Heaters, Radiant/infra-red Heat |
| RoofMaterial | Asphalt Shingle |
| RoofStyle | Conventional |
| StoriesTotal | 2 |
| SizeInterior | 2167 Sqft |
| Type | House |
| UtilityWater | Ground-level Well |
Parking
| Open |
Land
| Acreage | No |
| SizeIrregular | 0.41 |
| SizeTotal | 0.41 Ac |
| SizeTotalText | 0.41 Ac |
Rooms
| Level | Type | Length | Width | Dimensions |
|---|---|---|---|---|
| Above | Primary Bedroom | 11 ft | 15 ft | 11 ft x 15 ft |
| Above | Other | 9 ft | 7 ft | 9 ft x 7 ft |
| Lower Level | Storage | 37 ft | 20 ft | 37 ft x 20 ft |
| Main Level | Kitchen | 9 ft | 15 ft | 9 ft x 15 ft |
| Main Level | Living Room | 18 ft | 18 ft | 18 ft x 18 ft |
| Main Level | Bedroom 2 | 12 ft | 11 ft | 12 ft x 11 ft |
| Main Level | Bedroom 3 | 8 ft | 11 ft | 8 ft x 11 ft |
| Main Level | Solarium | 11 ft | 15 ft | 11 ft x 15 ft |
https://www.realtor.ca/real-estate/26383493/5611-canim-hendrix-lake-road-100-mile-house
Interested?
Contact us for more information

























