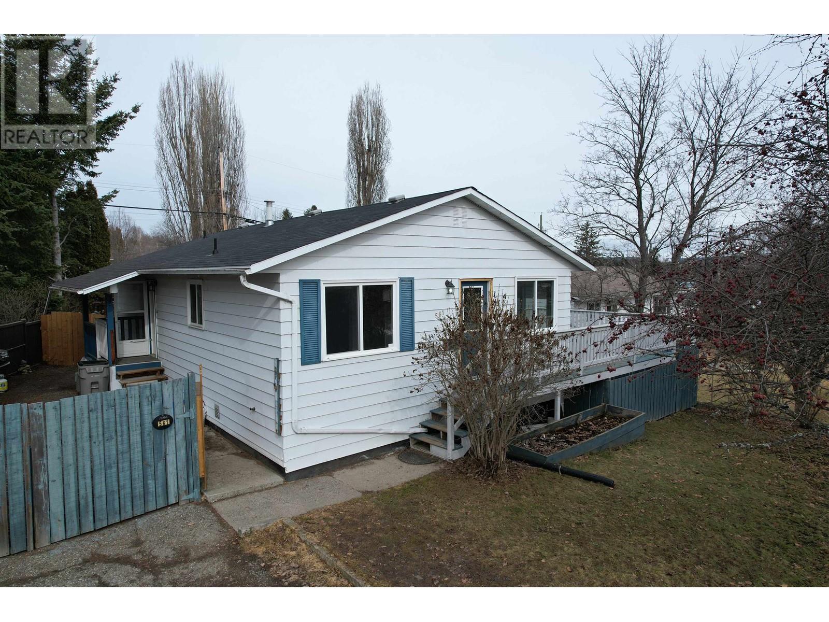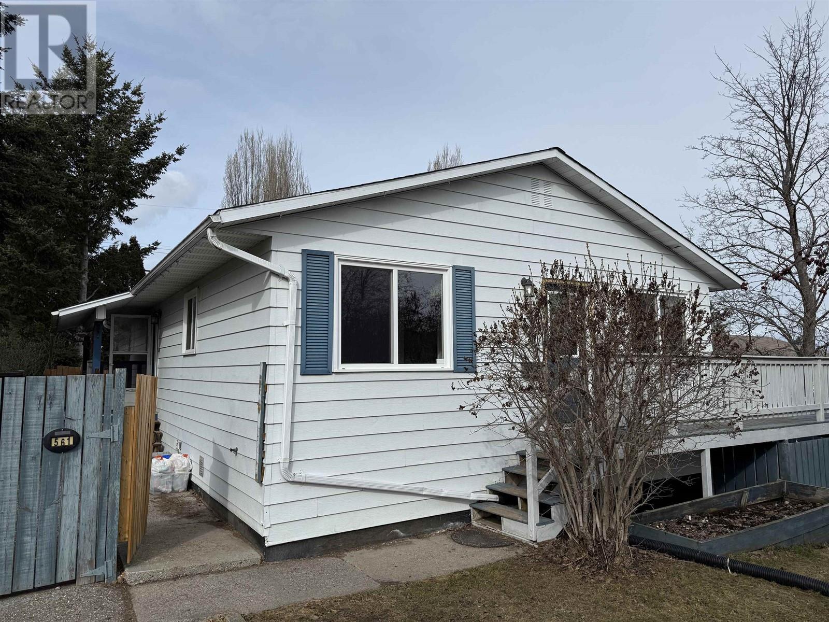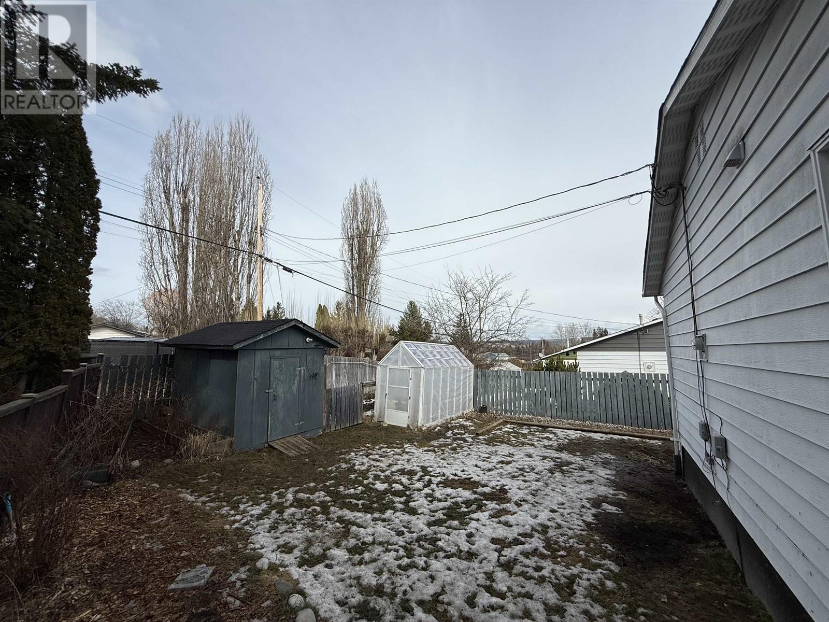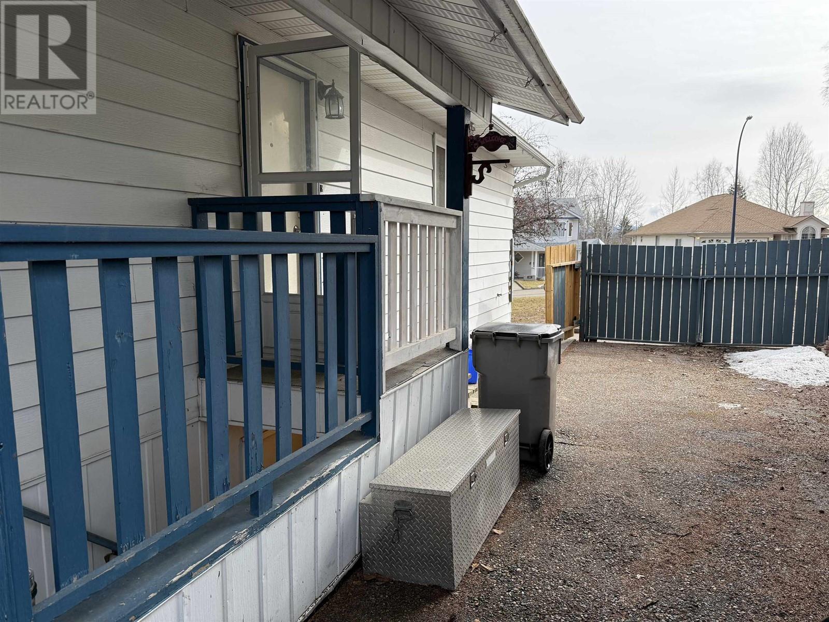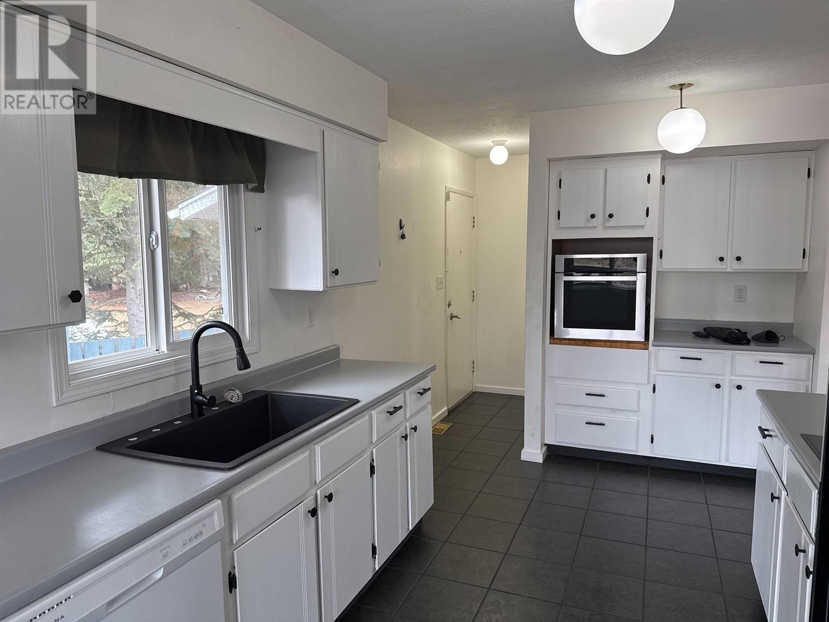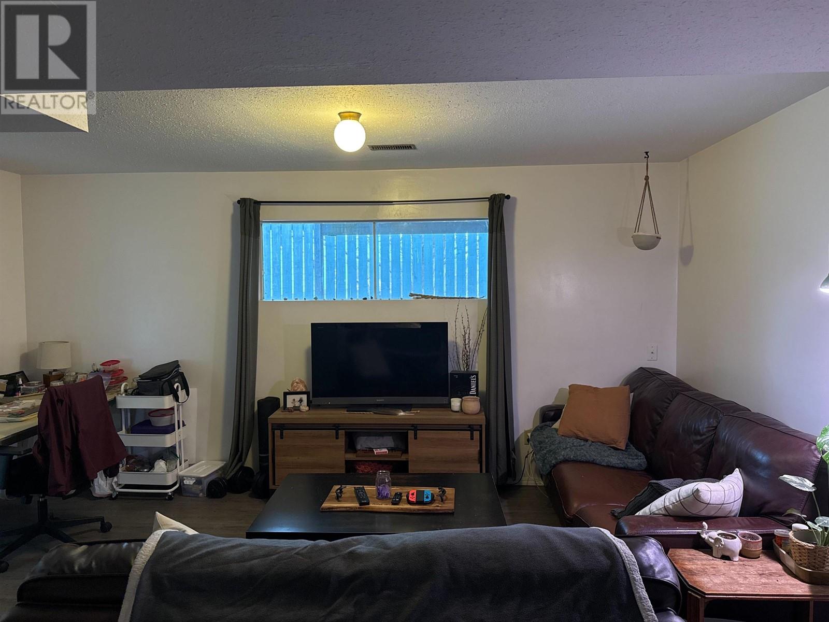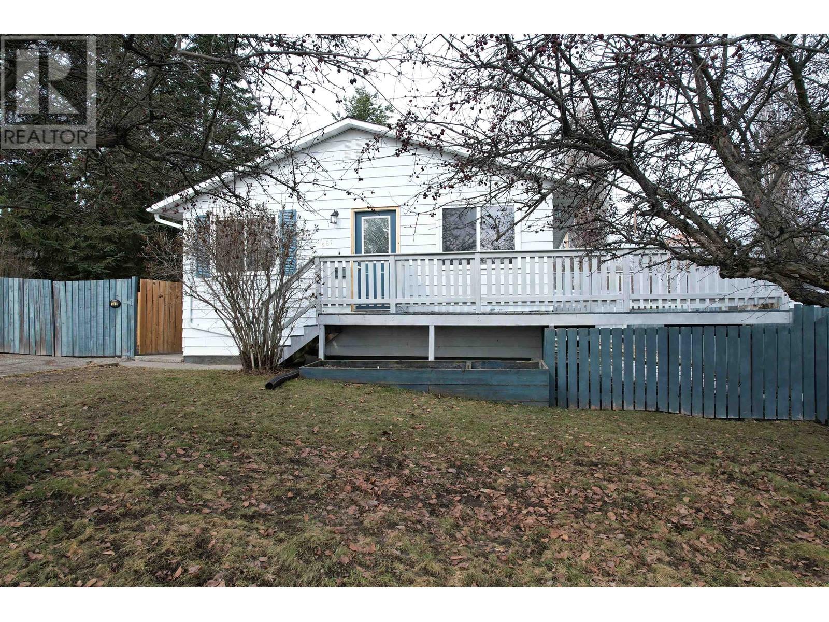561 Pierce Crescent Quesnel, British Columbia V2J 4X7
4 Bedroom
2 Bathroom
2080 sqft
Forced Air
$339,000
* PREC - Personal Real Estate Corporation. Ready to move into! 3 bedroom home with an in-law suite to help pay the mortgage. Updated bathrooms with heated tile floors, new kitchen sink and recent flooring. Fenced yard with a storage shed and greenhouse, plus a large deck with a gas outlet for a BBQ. Quick possession is a possibility. (id:5136)
Property Details
| MLS® Number | R2976385 |
| Property Type | Single Family |
| ViewType | View |
Building
| BathroomTotal | 2 |
| BedroomsTotal | 4 |
| Appliances | Washer, Dryer, Refrigerator, Stove, Dishwasher |
| BasementDevelopment | Finished |
| BasementType | Full (finished) |
| ConstructedDate | 1979 |
| ConstructionStyleAttachment | Detached |
| ExteriorFinish | Aluminum Siding |
| FireProtection | Smoke Detectors |
| FoundationType | Preserved Wood |
| HeatingFuel | Natural Gas |
| HeatingType | Forced Air |
| RoofMaterial | Asphalt Shingle |
| RoofStyle | Conventional |
| StoriesTotal | 2 |
| SizeInterior | 2080 Sqft |
| Type | House |
| UtilityWater | Municipal Water |
Parking
| Open |
Land
| Acreage | No |
| SizeIrregular | 8100 |
| SizeTotal | 8100 Sqft |
| SizeTotalText | 8100 Sqft |
Rooms
| Level | Type | Length | Width | Dimensions |
|---|---|---|---|---|
| Basement | Laundry Room | 12 ft ,5 in | 11 ft ,3 in | 12 ft ,5 in x 11 ft ,3 in |
| Basement | Kitchen | 6 ft ,2 in | 9 ft ,7 in | 6 ft ,2 in x 9 ft ,7 in |
| Basement | Family Room | 16 ft ,3 in | 13 ft | 16 ft ,3 in x 13 ft |
| Basement | Bedroom 4 | 8 ft ,6 in | 11 ft ,4 in | 8 ft ,6 in x 11 ft ,4 in |
| Basement | Office | 8 ft ,5 in | 7 ft ,1 in | 8 ft ,5 in x 7 ft ,1 in |
| Basement | Cold Room | 9 ft ,7 in | 5 ft ,1 in | 9 ft ,7 in x 5 ft ,1 in |
| Basement | Utility Room | 8 ft ,9 in | 9 ft ,1 in | 8 ft ,9 in x 9 ft ,1 in |
| Main Level | Kitchen | 14 ft | 9 ft ,2 in | 14 ft x 9 ft ,2 in |
| Main Level | Living Room | 15 ft ,7 in | 15 ft ,2 in | 15 ft ,7 in x 15 ft ,2 in |
| Main Level | Dining Room | 9 ft | 8 ft ,8 in | 9 ft x 8 ft ,8 in |
| Main Level | Primary Bedroom | 11 ft ,2 in | 12 ft ,8 in | 11 ft ,2 in x 12 ft ,8 in |
| Main Level | Bedroom 2 | 11 ft ,2 in | 8 ft ,1 in | 11 ft ,2 in x 8 ft ,1 in |
| Main Level | Bedroom 3 | 8 ft ,2 in | 12 ft ,8 in | 8 ft ,2 in x 12 ft ,8 in |
https://www.realtor.ca/real-estate/28009902/561-pierce-crescent-quesnel
Interested?
Contact us for more information

