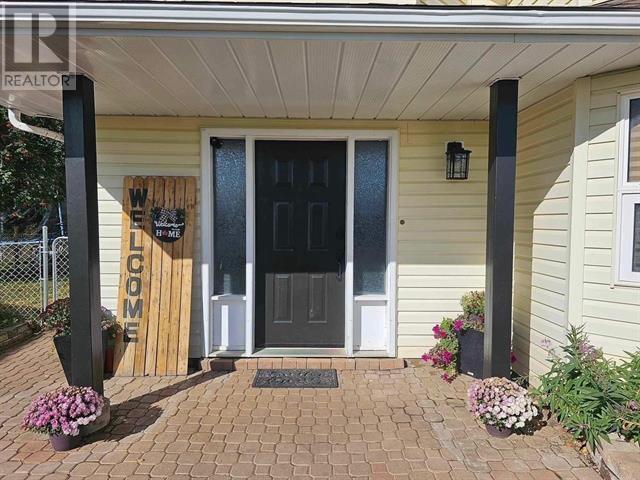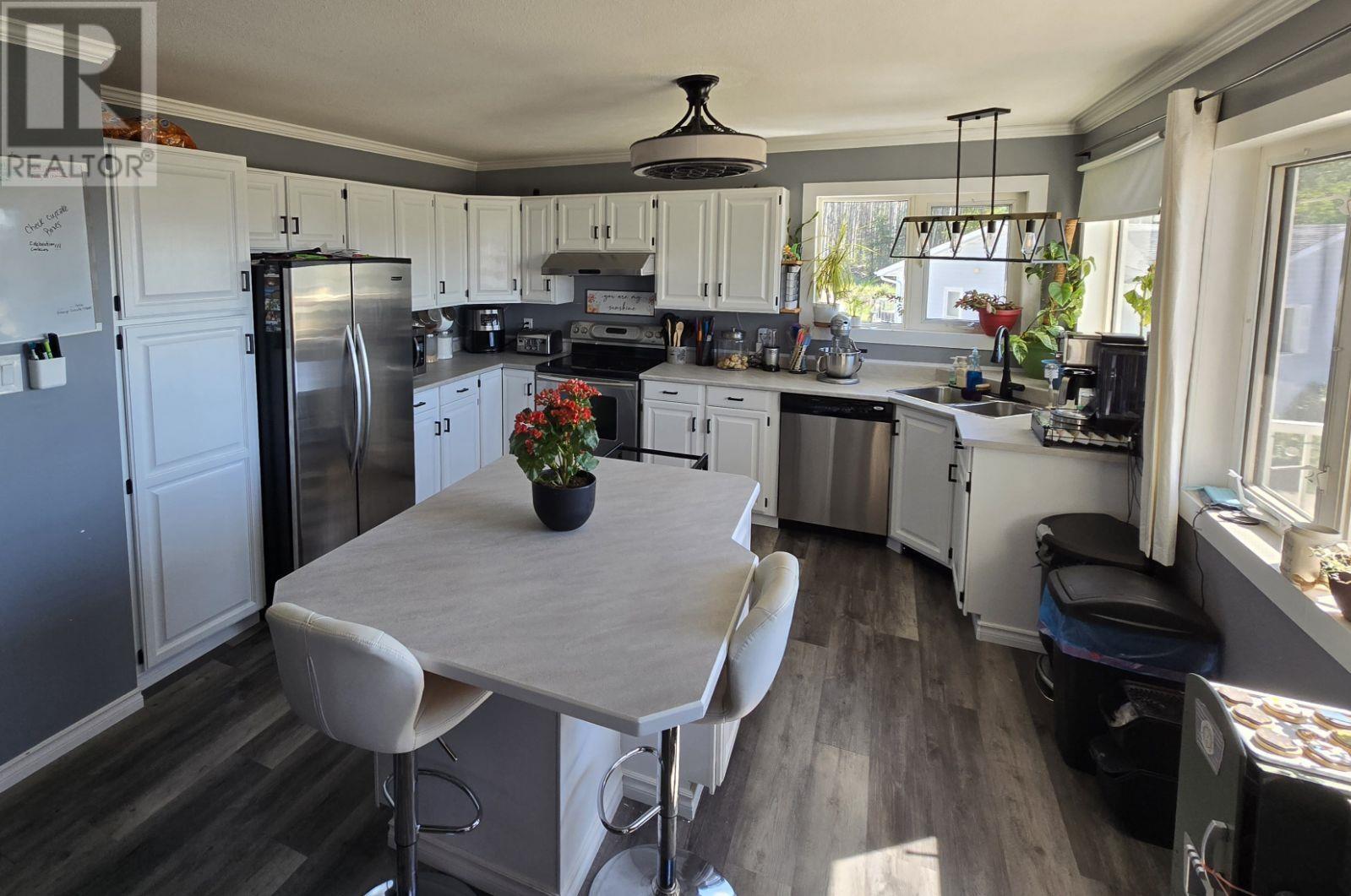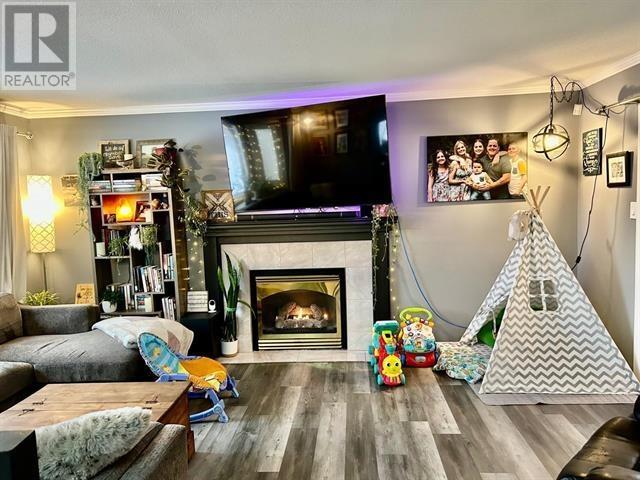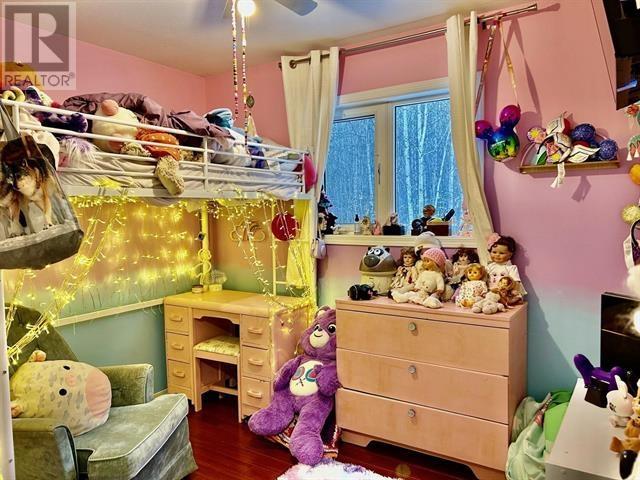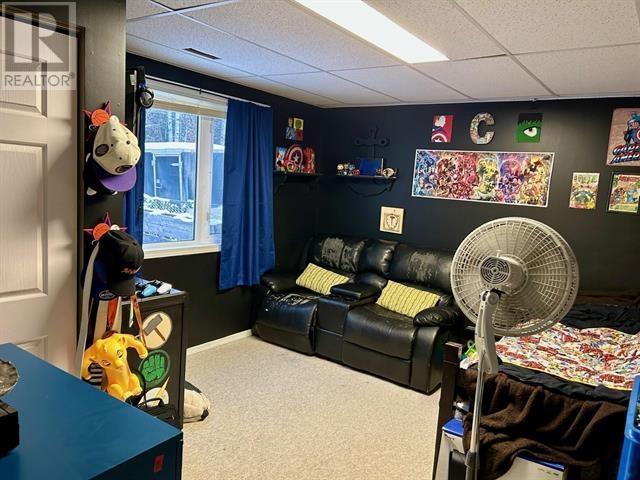5 Bedroom
3 Bathroom
2527 sqft
Fireplace
Forced Air
$349,000
FAMILY FAVE!! 5 bedrooms BIG with a panoramic view of the Muskwa Valley and Rocky Mountains! This rare hilltop beauty backs greenbelt and boasts more than 2500 square foot of pure livin' as a basement entry home with an open concept kitchen with island, and dining with awesome front deck to enjoy morning coffee! The living room has a gas fireplace and sliding doors to the back deck with steps down to the fully fenced backyard. There are 3 full bathrooms, family room with yard access and double attached garage with a surprise attached workshop, extra parking and paving brick double driveway. Do NOT miss this rare opportunity. (id:5136)
Property Details
|
MLS® Number
|
R2940258 |
|
Property Type
|
Single Family |
Building
|
BathroomTotal
|
3 |
|
BedroomsTotal
|
5 |
|
BasementDevelopment
|
Finished |
|
BasementType
|
Full (finished) |
|
ConstructedDate
|
1993 |
|
ConstructionStyleAttachment
|
Detached |
|
ExteriorFinish
|
Vinyl Siding |
|
FireplacePresent
|
Yes |
|
FireplaceTotal
|
1 |
|
FoundationType
|
Concrete Slab |
|
HeatingFuel
|
Natural Gas |
|
HeatingType
|
Forced Air |
|
RoofMaterial
|
Asphalt Shingle |
|
RoofStyle
|
Conventional |
|
StoriesTotal
|
2 |
|
SizeInterior
|
2527 Sqft |
|
Type
|
House |
|
UtilityWater
|
Municipal Water |
Parking
Land
|
Acreage
|
No |
|
SizeIrregular
|
8773 |
|
SizeTotal
|
8773 Sqft |
|
SizeTotalText
|
8773 Sqft |
Rooms
| Level |
Type |
Length |
Width |
Dimensions |
|
Above |
Kitchen |
12 ft ,7 in |
13 ft ,5 in |
12 ft ,7 in x 13 ft ,5 in |
|
Above |
Living Room |
17 ft |
12 ft ,5 in |
17 ft x 12 ft ,5 in |
|
Above |
Dining Room |
11 ft ,8 in |
14 ft |
11 ft ,8 in x 14 ft |
|
Above |
Dining Room |
11 ft ,8 in |
14 ft |
11 ft ,8 in x 14 ft |
|
Above |
Primary Bedroom |
11 ft ,7 in |
12 ft ,7 in |
11 ft ,7 in x 12 ft ,7 in |
|
Above |
Bedroom 4 |
9 ft ,2 in |
10 ft ,7 in |
9 ft ,2 in x 10 ft ,7 in |
|
Above |
Bedroom 5 |
8 ft ,5 in |
10 ft ,1 in |
8 ft ,5 in x 10 ft ,1 in |
|
Main Level |
Living Room |
17 ft ,1 in |
12 ft ,5 in |
17 ft ,1 in x 12 ft ,5 in |
|
Main Level |
Bedroom 2 |
10 ft ,1 in |
11 ft |
10 ft ,1 in x 11 ft |
|
Main Level |
Bedroom 3 |
13 ft ,1 in |
10 ft ,1 in |
13 ft ,1 in x 10 ft ,1 in |
|
Main Level |
Laundry Room |
8 ft |
8 ft ,8 in |
8 ft x 8 ft ,8 in |
https://www.realtor.ca/real-estate/27597722/5604-minnaker-crescent-fort-nelson




