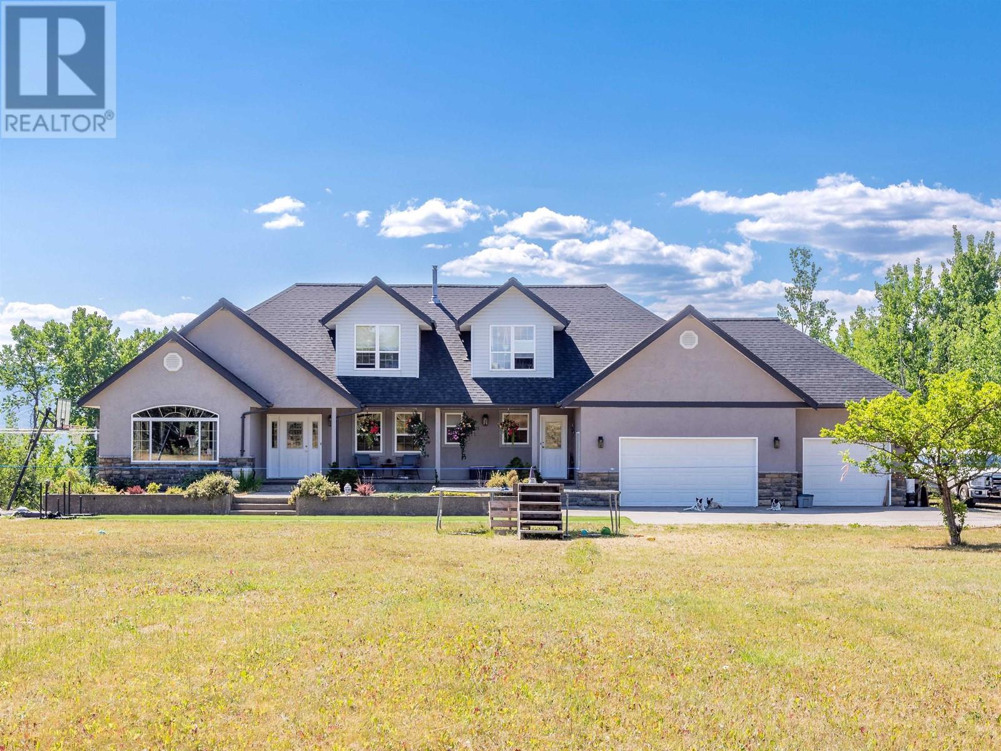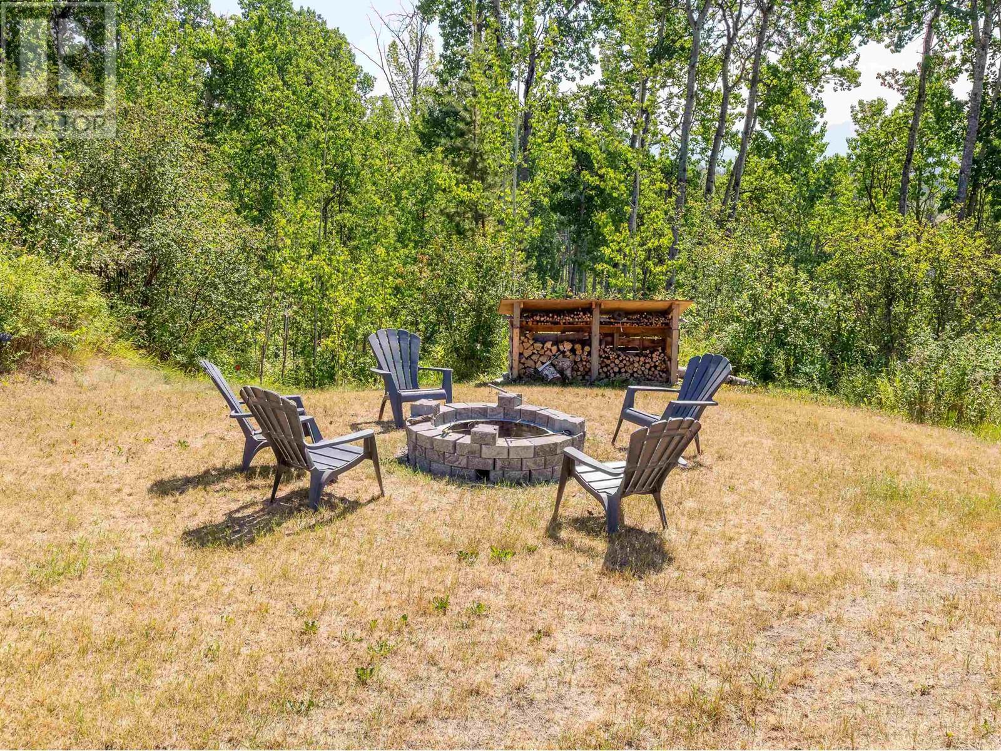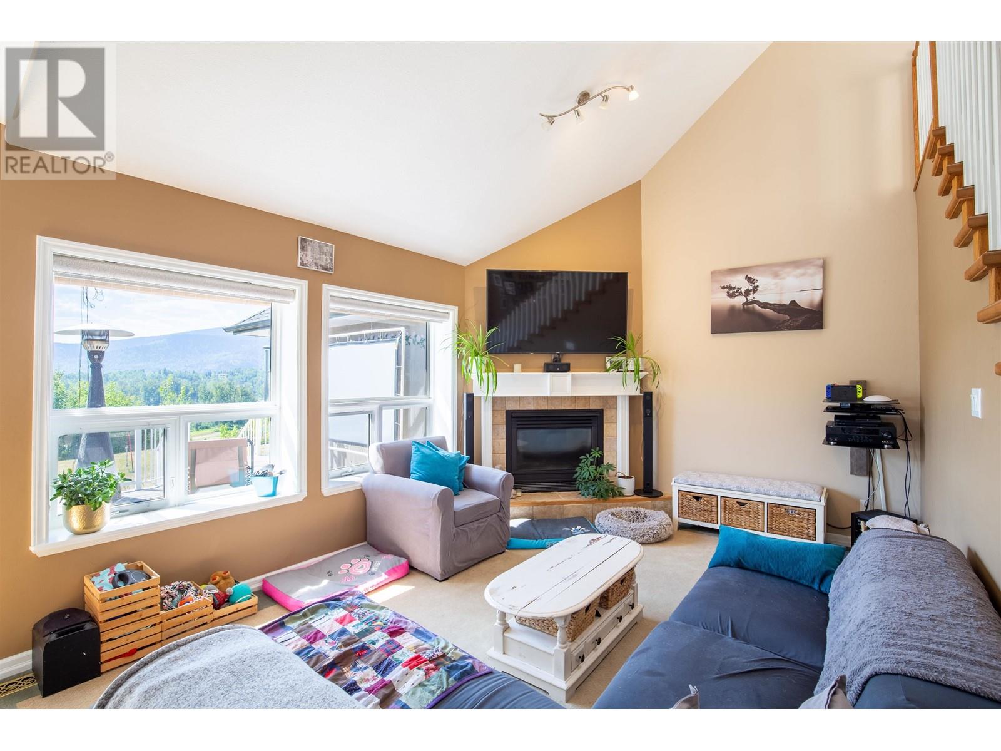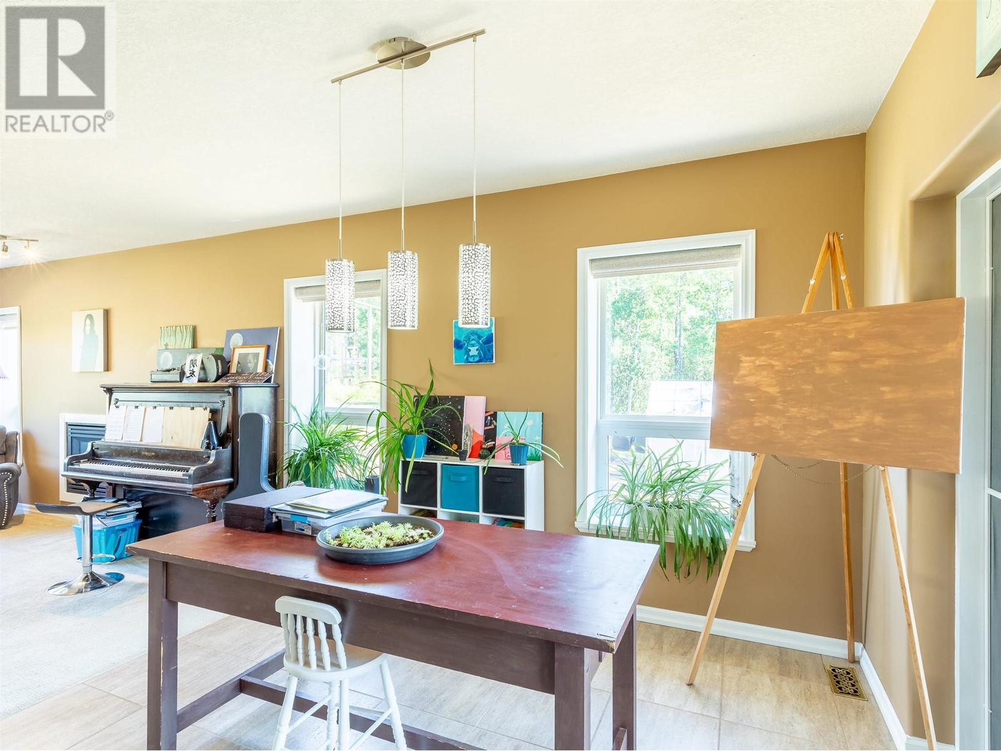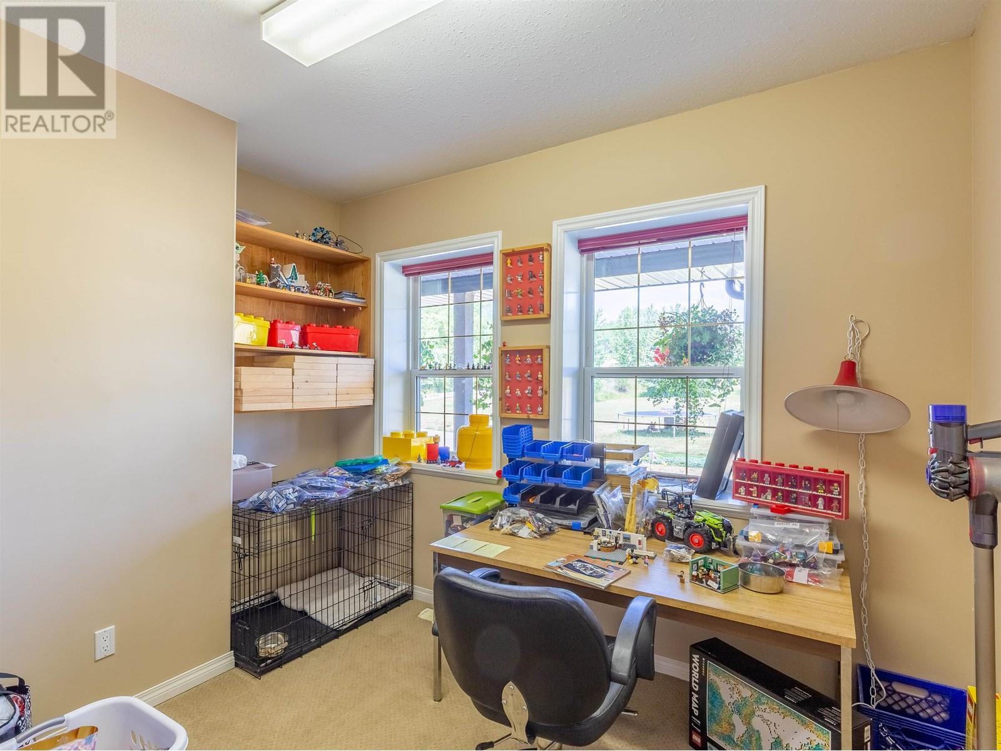6 Bedroom
5 Bathroom
4541 sqft
Fireplace
Forced Air
Waterfront
Acreage
$1,495,000
* PREC - Personal Real Estate Corporation. Take in the BEST VIEW in the valley! 6-bedroom, 5-bathroom home, with over 4,500 sq. ft. of living space, this residence includes an attached 3-car garage and a separate 27x44' workshop (currently used as a gym). Enjoy breathtaking views of the mountains, valley, and river. The spacious kitchen boasts an island with an eating bar, new countertops, a modern backsplash, and stainless steel appliances. An adjoining dining nook and family room provide access to a large sundeck through patio doors. The master bedroom comfortably accommodates a king-size bed and includes a walk-in closet and a luxurious new 5-piece ensuite with heated tile floors. The main level also features another generous bedroom with a 3-piece ensuite and a versatile den, perfect for use as a nursery. Upstairs, you'll find 2 additional bedrooms, while the lower level offers a sizable rec room and media room. Enjoy the views from the hot tub on the sundeck, or while watching a movie on the outdoor theatre screen! (id:5136)
Property Details
|
MLS® Number
|
R2913467 |
|
Property Type
|
Single Family |
|
StorageType
|
Storage |
|
Structure
|
Workshop |
|
ViewType
|
Mountain View, River View |
|
WaterFrontType
|
Waterfront |
Building
|
BathroomTotal
|
5 |
|
BedroomsTotal
|
6 |
|
Appliances
|
Washer, Dryer, Refrigerator, Stove, Dishwasher, Hot Tub |
|
BasementDevelopment
|
Finished |
|
BasementType
|
N/a (finished) |
|
ConstructedDate
|
1996 |
|
ConstructionStyleAttachment
|
Detached |
|
FireplacePresent
|
Yes |
|
FireplaceTotal
|
1 |
|
FoundationType
|
Concrete Perimeter |
|
HeatingFuel
|
Natural Gas |
|
HeatingType
|
Forced Air |
|
RoofMaterial
|
Asphalt Shingle |
|
RoofStyle
|
Conventional |
|
StoriesTotal
|
3 |
|
SizeInterior
|
4541 Sqft |
|
Type
|
House |
Parking
Land
|
Acreage
|
Yes |
|
SizeIrregular
|
6.09 |
|
SizeTotal
|
6.09 Ac |
|
SizeTotalText
|
6.09 Ac |
Rooms
| Level |
Type |
Length |
Width |
Dimensions |
|
Above |
Bedroom 3 |
12 ft ,8 in |
11 ft ,3 in |
12 ft ,8 in x 11 ft ,3 in |
|
Above |
Bedroom 4 |
13 ft ,8 in |
10 ft |
13 ft ,8 in x 10 ft |
|
Basement |
Bedroom 5 |
11 ft ,4 in |
12 ft ,6 in |
11 ft ,4 in x 12 ft ,6 in |
|
Basement |
Bedroom 6 |
13 ft ,2 in |
15 ft ,8 in |
13 ft ,2 in x 15 ft ,8 in |
|
Basement |
Recreational, Games Room |
15 ft |
20 ft ,6 in |
15 ft x 20 ft ,6 in |
|
Basement |
Family Room |
15 ft ,6 in |
11 ft ,6 in |
15 ft ,6 in x 11 ft ,6 in |
|
Basement |
Utility Room |
15 ft ,6 in |
12 ft ,9 in |
15 ft ,6 in x 12 ft ,9 in |
|
Basement |
Cold Room |
4 ft ,4 in |
12 ft |
4 ft ,4 in x 12 ft |
|
Main Level |
Living Room |
13 ft |
17 ft ,6 in |
13 ft x 17 ft ,6 in |
|
Main Level |
Eating Area |
12 ft |
11 ft ,2 in |
12 ft x 11 ft ,2 in |
|
Main Level |
Kitchen |
11 ft |
15 ft |
11 ft x 15 ft |
|
Main Level |
Dining Room |
9 ft ,6 in |
17 ft |
9 ft ,6 in x 17 ft |
|
Main Level |
Foyer |
8 ft |
10 ft |
8 ft x 10 ft |
|
Main Level |
Laundry Room |
11 ft ,2 in |
9 ft ,3 in |
11 ft ,2 in x 9 ft ,3 in |
|
Main Level |
Primary Bedroom |
16 ft |
13 ft ,6 in |
16 ft x 13 ft ,6 in |
|
Main Level |
Bedroom 2 |
10 ft ,1 in |
12 ft ,8 in |
10 ft ,1 in x 12 ft ,8 in |
|
Main Level |
Den |
9 ft ,3 in |
9 ft ,5 in |
9 ft ,3 in x 9 ft ,5 in |
https://www.realtor.ca/real-estate/27268574/559-n-viewmount-road-smithers


