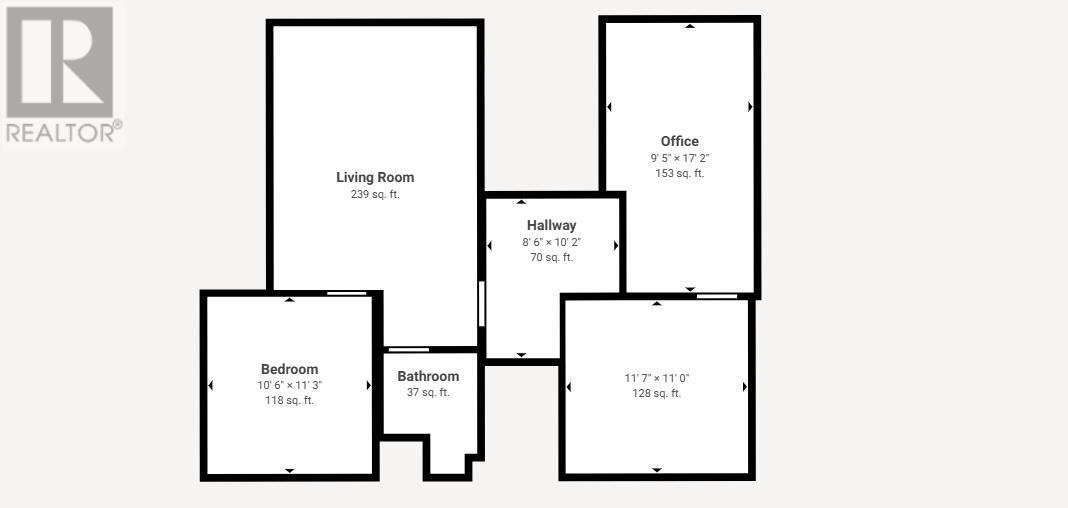4 Bedroom
2 Bathroom
2180 sqft
Fireplace
Forced Air
$474,900
* PREC - Personal Real Estate Corporation. 4 bed, 2 bath home with lovely 1950's character, modern updates & evidence of careful upkeep throughout. Bright kitchen featuring a heated tile floor, gas cooktop, large pantry room & sliding doors onto the back sundeck. The living room feels homey but stylish with a wood fireplace & hardwood floors. Heated tile floor also in the nicely updated main bathroom. A further two bedrooms and full bath downstairs, cold room and plentiful other storage space. AC system. 2024 HWT. Enjoy the altogether private backyard! You can use the sundeck in all seasons thanks to a gas firepit, the landscaping is simple & pleasant and everything is nicely maintained. 42 x 17 garage with shop, and a heated, finished 23 x 11 guest/hobby/home business space. A charming & well-maintained home in a prime location!! (id:5136)
Property Details
|
MLS® Number
|
R2975366 |
|
Property Type
|
Single Family |
Building
|
BathroomTotal
|
2 |
|
BedroomsTotal
|
4 |
|
BasementDevelopment
|
Finished |
|
BasementType
|
Full (finished) |
|
ConstructedDate
|
1951 |
|
ConstructionStyleAttachment
|
Detached |
|
ExteriorFinish
|
Stucco |
|
FireplacePresent
|
Yes |
|
FireplaceTotal
|
1 |
|
FoundationType
|
Concrete Perimeter |
|
HeatingFuel
|
Natural Gas |
|
HeatingType
|
Forced Air |
|
RoofMaterial
|
Asphalt Shingle |
|
RoofStyle
|
Conventional |
|
StoriesTotal
|
2 |
|
SizeInterior
|
2180 Sqft |
|
Type
|
House |
|
UtilityWater
|
Municipal Water |
Parking
Land
|
Acreage
|
No |
|
SizeIrregular
|
8712 |
|
SizeTotal
|
8712 Sqft |
|
SizeTotalText
|
8712 Sqft |
Rooms
| Level |
Type |
Length |
Width |
Dimensions |
|
Basement |
Bedroom 3 |
11 ft ,8 in |
10 ft ,1 in |
11 ft ,8 in x 10 ft ,1 in |
|
Basement |
Flex Space |
11 ft |
9 ft ,5 in |
11 ft x 9 ft ,5 in |
|
Basement |
Recreational, Games Room |
20 ft |
13 ft |
20 ft x 13 ft |
|
Basement |
Bedroom 4 |
11 ft |
10 ft ,5 in |
11 ft x 10 ft ,5 in |
|
Basement |
Cold Room |
4 ft |
3 ft ,2 in |
4 ft x 3 ft ,2 in |
|
Basement |
Storage |
15 ft ,6 in |
7 ft ,8 in |
15 ft ,6 in x 7 ft ,8 in |
|
Basement |
Utility Room |
6 ft |
6 ft |
6 ft x 6 ft |
|
Main Level |
Kitchen |
14 ft ,1 in |
12 ft ,8 in |
14 ft ,1 in x 12 ft ,8 in |
|
Main Level |
Dining Room |
8 ft |
7 ft ,8 in |
8 ft x 7 ft ,8 in |
|
Main Level |
Pantry |
7 ft ,9 in |
7 ft ,7 in |
7 ft ,9 in x 7 ft ,7 in |
|
Main Level |
Living Room |
17 ft |
16 ft |
17 ft x 16 ft |
|
Main Level |
Primary Bedroom |
14 ft |
10 ft |
14 ft x 10 ft |
|
Main Level |
Bedroom 2 |
12 ft ,5 in |
12 ft ,5 in |
12 ft ,5 in x 12 ft ,5 in |
https://www.realtor.ca/real-estate/28001914/557-mclean-street-quesnel









































