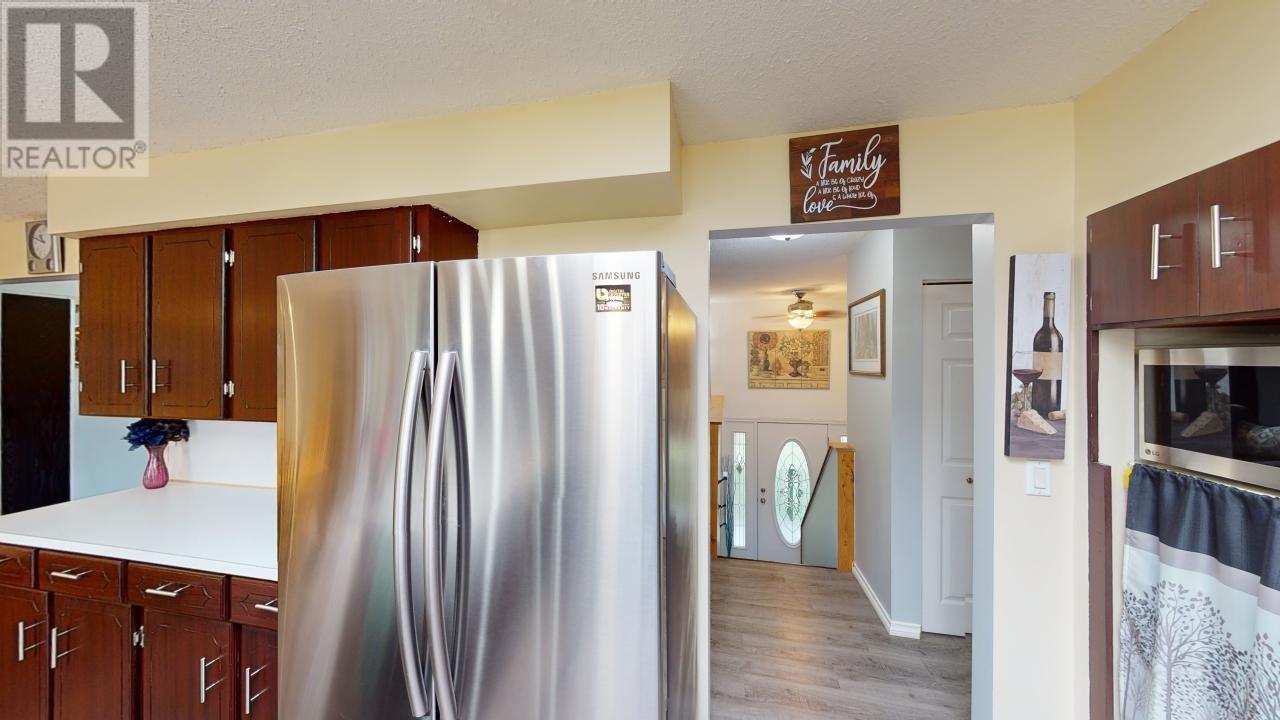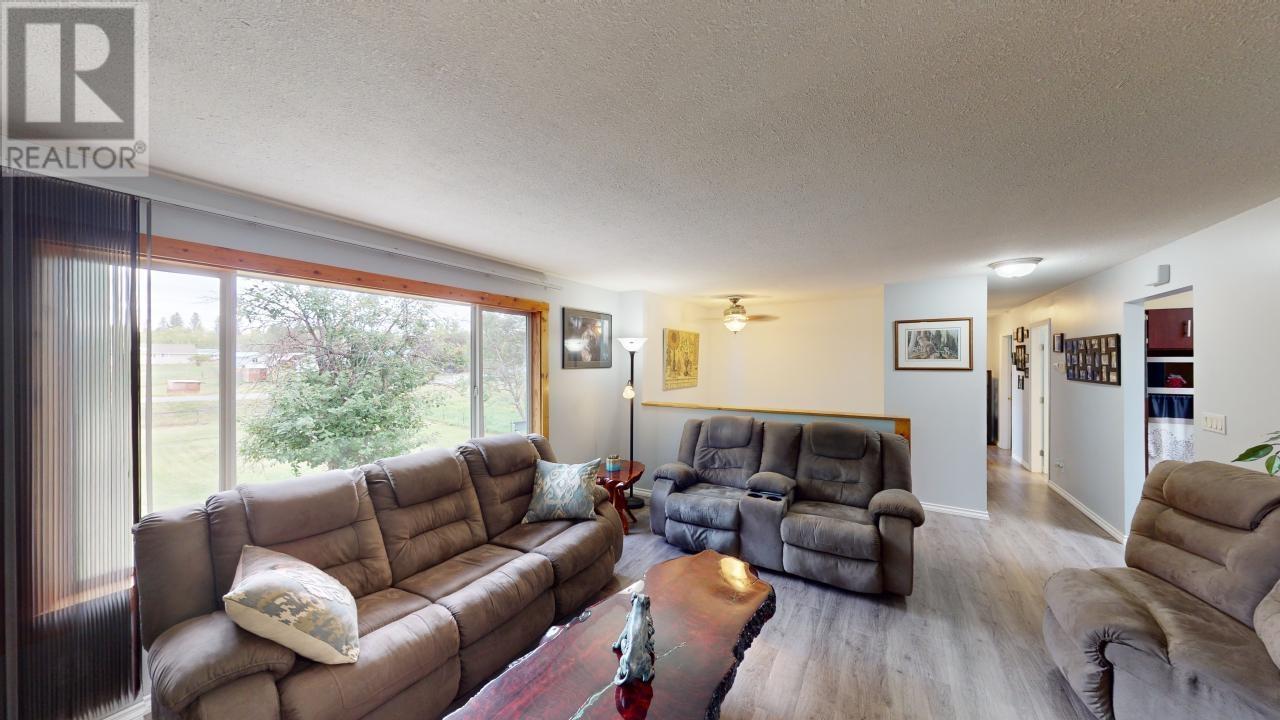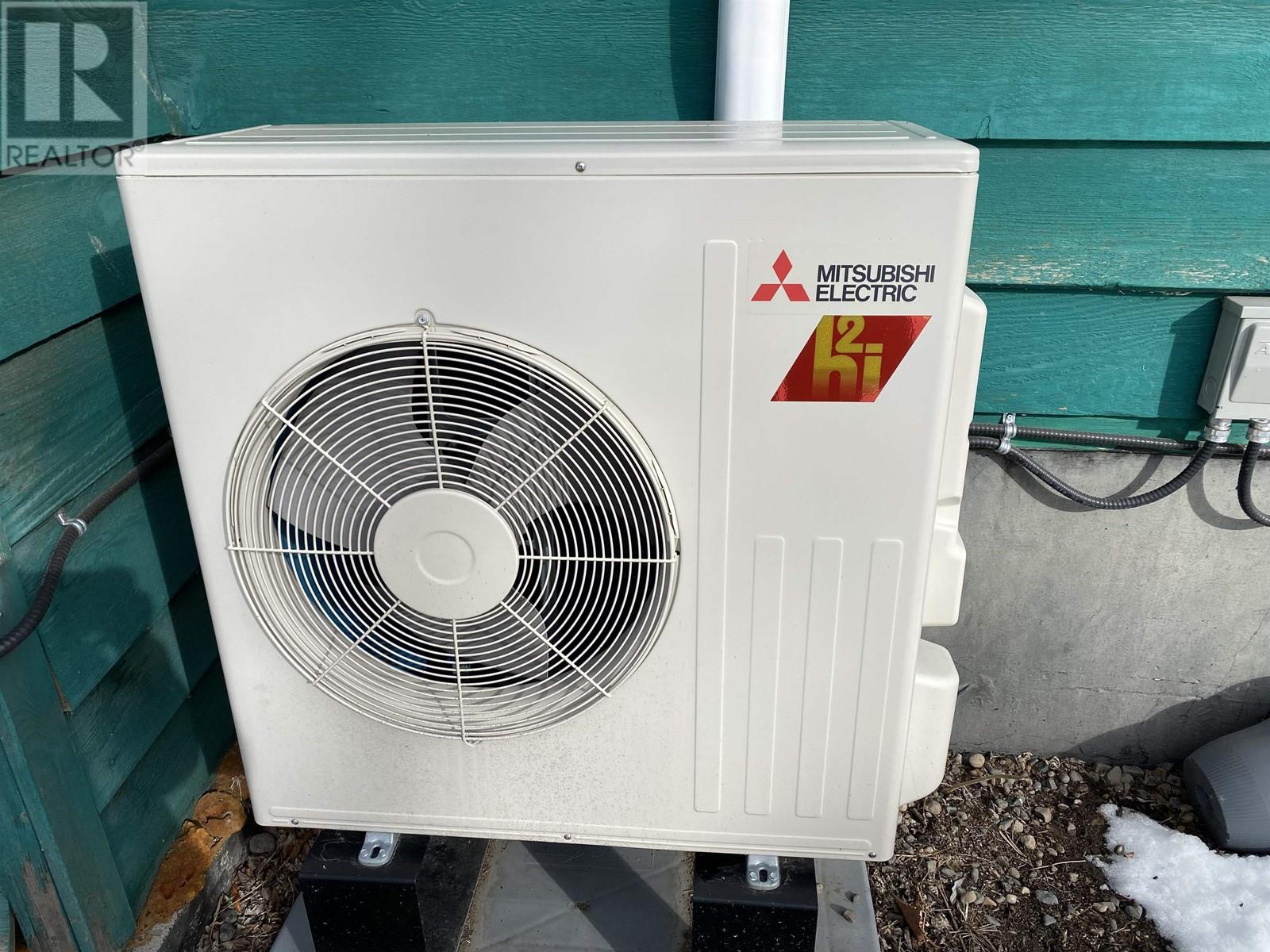5 Bedroom
3 Bathroom
2620 sqft
Split Level Entry
Fireplace
Forced Air
$449,000
* PREC - Personal Real Estate Corporation. Spacious home with in-law suite ready for quick possession! This 2600 sqft home offers bright living areas with 5 bedrooms and 3 baths across 2 levels. The kitchen features a gas cook stove, built-in oven, ample counter space, and plenty of cabinets. French doors from the dining area and primary suite open onto a huge 50' x 14' deck and backyard. The basement in-law suite includes 2 bedrooms, 1 bath, a large kitchen, laundry, and level entry to the side. Each floor has its own heat pump for summer cooling. A gas fireplace on the main level and a wood stove in the basement help reduce heating costs. Within walking distance to 103 Mile Lake and nearby recreation, all within 10 minutes of 100 Mile House and close to public transit. So much potential here! (id:5136)
Property Details
|
MLS® Number
|
R2925378 |
|
Property Type
|
Single Family |
Building
|
BathroomTotal
|
3 |
|
BedroomsTotal
|
5 |
|
Appliances
|
Washer/dryer Combo, Washer, Dryer, Refrigerator, Stove, Dishwasher |
|
ArchitecturalStyle
|
Split Level Entry |
|
BasementDevelopment
|
Finished |
|
BasementType
|
N/a (finished) |
|
ConstructedDate
|
1978 |
|
ConstructionStyleAttachment
|
Detached |
|
FireplacePresent
|
Yes |
|
FireplaceTotal
|
2 |
|
Fixture
|
Drapes/window Coverings |
|
FoundationType
|
Concrete Perimeter |
|
HeatingFuel
|
Electric, Natural Gas |
|
HeatingType
|
Forced Air |
|
RoofMaterial
|
Asphalt Shingle |
|
RoofStyle
|
Conventional |
|
StoriesTotal
|
1 |
|
SizeInterior
|
2620 Sqft |
|
Type
|
House |
|
UtilityWater
|
Municipal Water |
Parking
Land
|
Acreage
|
No |
|
SizeIrregular
|
0.58 |
|
SizeTotal
|
0.58 Ac |
|
SizeTotalText
|
0.58 Ac |
Rooms
| Level |
Type |
Length |
Width |
Dimensions |
|
Basement |
Family Room |
19 ft ,3 in |
12 ft ,1 in |
19 ft ,3 in x 12 ft ,1 in |
|
Basement |
Kitchen |
15 ft ,1 in |
13 ft ,1 in |
15 ft ,1 in x 13 ft ,1 in |
|
Basement |
Laundry Room |
8 ft ,1 in |
8 ft ,8 in |
8 ft ,1 in x 8 ft ,8 in |
|
Basement |
Utility Room |
5 ft ,4 in |
8 ft ,8 in |
5 ft ,4 in x 8 ft ,8 in |
|
Basement |
Hobby Room |
17 ft ,5 in |
12 ft ,9 in |
17 ft ,5 in x 12 ft ,9 in |
|
Basement |
Bedroom 4 |
9 ft ,4 in |
11 ft ,8 in |
9 ft ,4 in x 11 ft ,8 in |
|
Basement |
Bedroom 5 |
9 ft ,1 in |
8 ft |
9 ft ,1 in x 8 ft |
|
Main Level |
Living Room |
19 ft ,3 in |
15 ft ,1 in |
19 ft ,3 in x 15 ft ,1 in |
|
Main Level |
Eating Area |
19 ft ,3 in |
15 ft ,1 in |
19 ft ,3 in x 15 ft ,1 in |
|
Main Level |
Kitchen |
12 ft ,8 in |
11 ft ,8 in |
12 ft ,8 in x 11 ft ,8 in |
|
Main Level |
Primary Bedroom |
14 ft ,9 in |
11 ft ,8 in |
14 ft ,9 in x 11 ft ,8 in |
|
Main Level |
Bedroom 2 |
9 ft ,1 in |
12 ft ,3 in |
9 ft ,1 in x 12 ft ,3 in |
|
Main Level |
Bedroom 3 |
11 ft |
9 ft ,1 in |
11 ft x 9 ft ,1 in |
https://www.realtor.ca/real-estate/27412985/5560-park-drive-103-mile-house











































