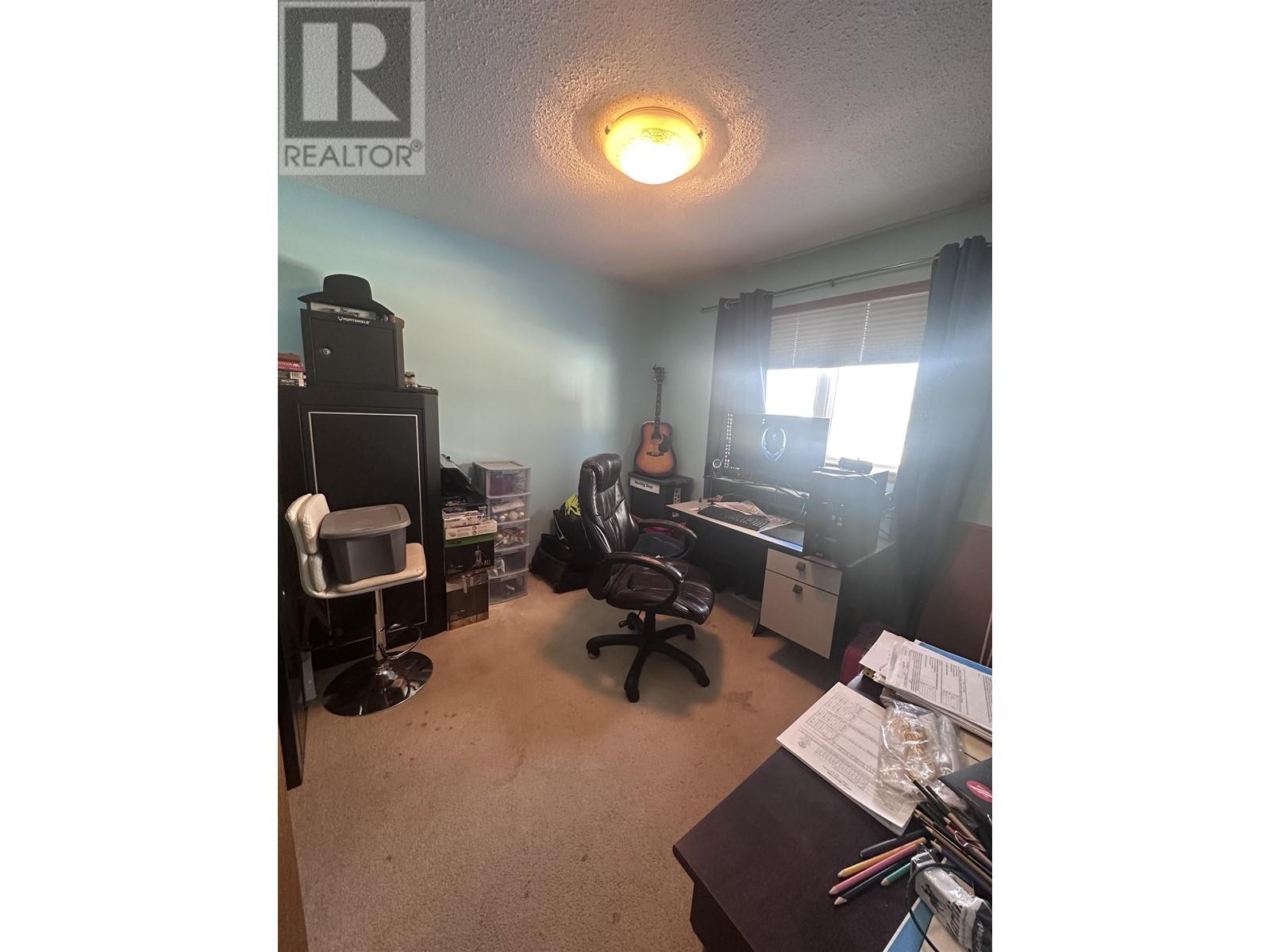5 Bedroom
3 Bathroom
2674 sqft
Split Level Entry
Forced Air
$315,000
This distinguished 5-bedroom, 3-bathroom residence is nestled within a family-friendly cul-de-sac known for its tranquility, proximity to schools, and access to green space and scenic community nature paths. Crafted with superior construction and meticulous attention to detail, this home features generously sized bedrooms, an inviting eat-in kitchen, and a refined formal dining room. Exceptional amenities include a sunroom, a private sauna, and a spacious games/rec room with a dedicated poker lounge complete with wet bar. The convenience of a double detached heated garage, along with thoughtfully designed living spaces, ensures everyone will love something about this remarkable home. (id:5136)
Property Details
|
MLS® Number
|
R2978838 |
|
Property Type
|
Single Family |
Building
|
BathroomTotal
|
3 |
|
BedroomsTotal
|
5 |
|
ArchitecturalStyle
|
Split Level Entry |
|
BasementDevelopment
|
Finished |
|
BasementType
|
Full (finished) |
|
ConstructedDate
|
1992 |
|
ConstructionStyleAttachment
|
Detached |
|
FoundationType
|
Preserved Wood |
|
HeatingFuel
|
Natural Gas |
|
HeatingType
|
Forced Air |
|
RoofMaterial
|
Asphalt Shingle |
|
RoofStyle
|
Conventional |
|
StoriesTotal
|
2 |
|
SizeInterior
|
2674 Sqft |
|
Type
|
House |
|
UtilityWater
|
Municipal Water |
Parking
Land
|
Acreage
|
No |
|
SizeIrregular
|
8590 |
|
SizeTotal
|
8590 Sqft |
|
SizeTotalText
|
8590 Sqft |
Rooms
| Level |
Type |
Length |
Width |
Dimensions |
|
Lower Level |
Recreational, Games Room |
13 ft |
23 ft |
13 ft x 23 ft |
|
Lower Level |
Recreational, Games Room |
9 ft ,9 in |
12 ft ,7 in |
9 ft ,9 in x 12 ft ,7 in |
|
Lower Level |
Sauna |
7 ft ,5 in |
11 ft |
7 ft ,5 in x 11 ft |
|
Lower Level |
Bedroom 4 |
12 ft ,4 in |
14 ft ,4 in |
12 ft ,4 in x 14 ft ,4 in |
|
Lower Level |
Bedroom 5 |
9 ft ,1 in |
12 ft ,7 in |
9 ft ,1 in x 12 ft ,7 in |
|
Main Level |
Kitchen |
10 ft |
11 ft |
10 ft x 11 ft |
|
Main Level |
Eating Area |
10 ft |
8 ft |
10 ft x 8 ft |
|
Main Level |
Dining Room |
18 ft |
13 ft ,5 in |
18 ft x 13 ft ,5 in |
|
Main Level |
Living Room |
9 ft ,7 in |
55 ft ,6 in |
9 ft ,7 in x 55 ft ,6 in |
|
Main Level |
Primary Bedroom |
12 ft |
16 ft |
12 ft x 16 ft |
|
Main Level |
Bedroom 2 |
10 ft |
14 ft ,5 in |
10 ft x 14 ft ,5 in |
|
Main Level |
Bedroom 3 |
10 ft |
10 ft |
10 ft x 10 ft |
https://www.realtor.ca/real-estate/28036493/5551-maxhamish-crescent-fort-nelson































