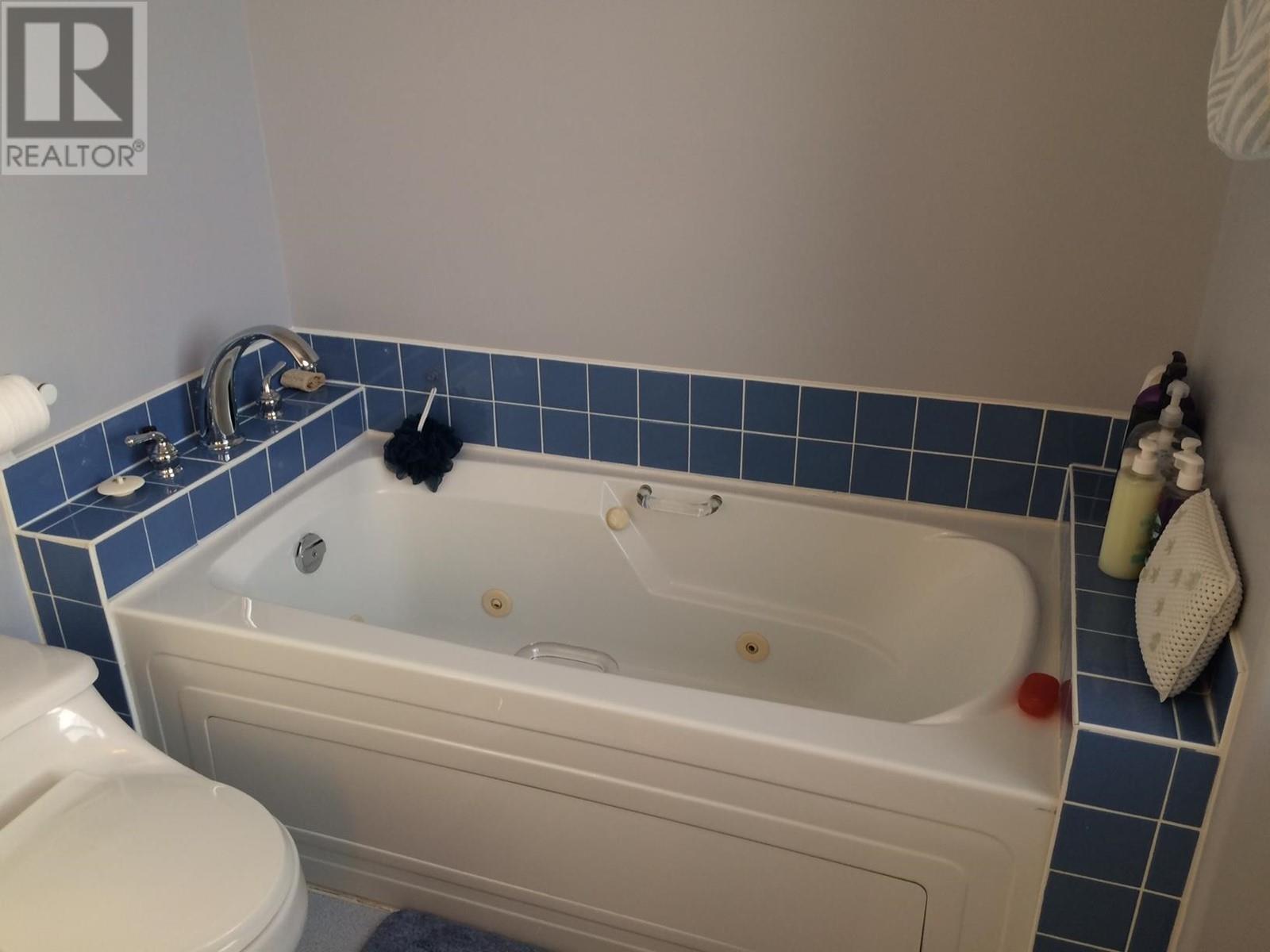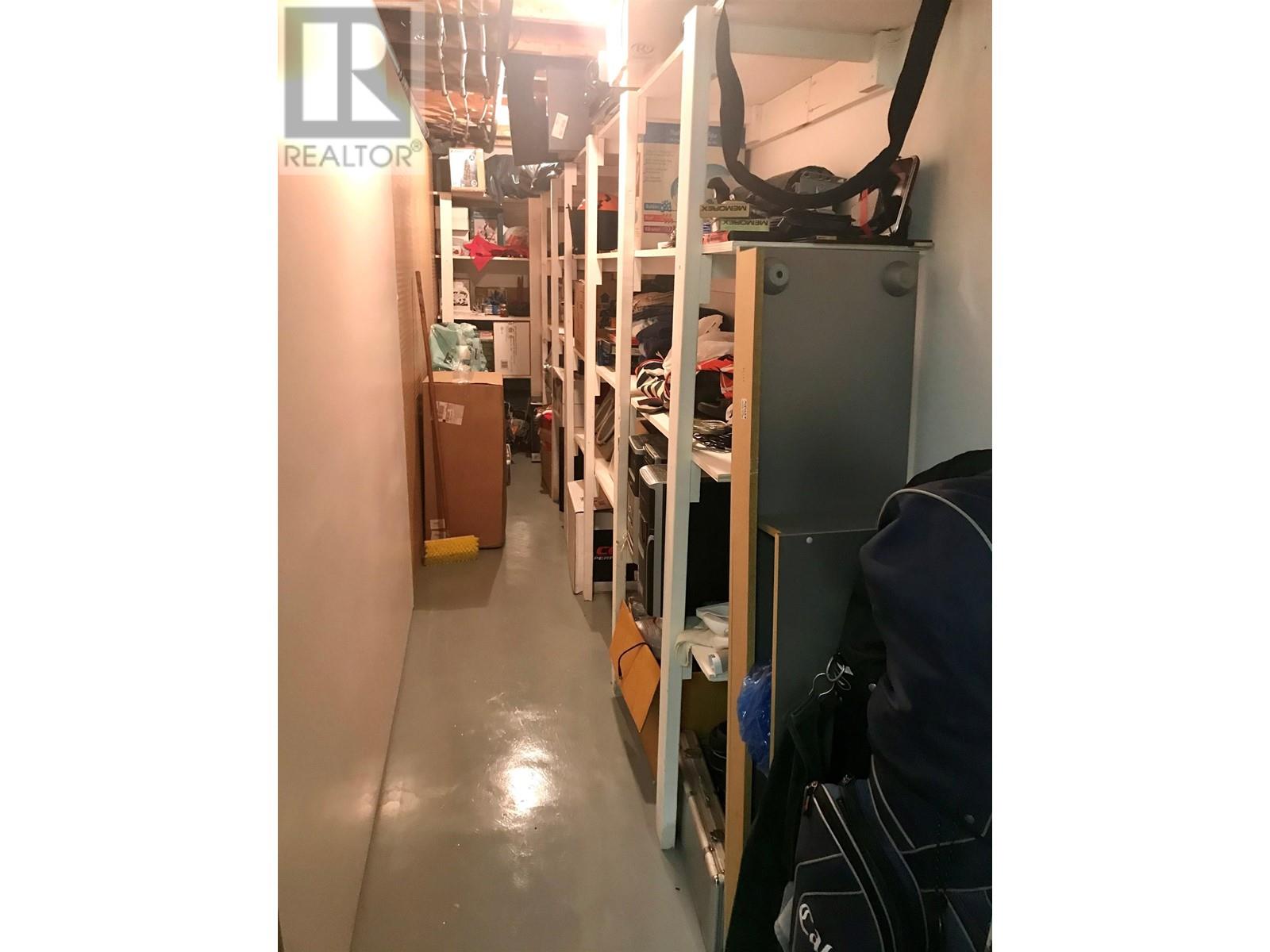4 Bedroom
4 Bathroom
2680 sqft
Fireplace
Radiant/infra-Red Heat
$329,900
The hunt is over! Step into a welcoming foyer and enter the spacious living room with its cozy gas fireplace. The kitchen is generous with a cute breakfast nook and plenty of dining space. Out back there is a fabulous 16'x28' sundeck, fenced yard, and alley access. The main floor laundry is sure to please, as is the powder room just off the heated double garage. Upstairs you'll find 3 bedrooms, including a primary with 3 piece ensuite, as well as the main bathroom with an awesome soaker tub. There's also a fully finished basement that includes guest bedroom, 3 piece bath, a massive rec room, and so much storage! This home has lots of extra features and the neighborhood can't be beat. (id:5136)
Property Details
|
MLS® Number
|
R2946362 |
|
Property Type
|
Single Family |
Building
|
BathroomTotal
|
4 |
|
BedroomsTotal
|
4 |
|
BasementDevelopment
|
Finished |
|
BasementType
|
Full (finished) |
|
ConstructedDate
|
1993 |
|
ConstructionStyleAttachment
|
Detached |
|
ExteriorFinish
|
Vinyl Siding |
|
FireplacePresent
|
Yes |
|
FireplaceTotal
|
1 |
|
FoundationType
|
Concrete Perimeter |
|
HeatingFuel
|
Natural Gas |
|
HeatingType
|
Radiant/infra-red Heat |
|
RoofMaterial
|
Asphalt Shingle |
|
RoofStyle
|
Conventional |
|
StoriesTotal
|
3 |
|
SizeInterior
|
2680 Sqft |
|
Type
|
House |
|
UtilityWater
|
Municipal Water |
Parking
Land
|
Acreage
|
No |
|
SizeIrregular
|
7475 |
|
SizeTotal
|
7475 Sqft |
|
SizeTotalText
|
7475 Sqft |
Rooms
| Level |
Type |
Length |
Width |
Dimensions |
|
Above |
Bedroom 2 |
12 ft |
12 ft |
12 ft x 12 ft |
|
Above |
Bedroom 3 |
11 ft |
9 ft |
11 ft x 9 ft |
|
Above |
Bedroom 4 |
10 ft |
9 ft ,6 in |
10 ft x 9 ft ,6 in |
|
Basement |
Bedroom 5 |
13 ft ,6 in |
11 ft ,6 in |
13 ft ,6 in x 11 ft ,6 in |
|
Basement |
Recreational, Games Room |
27 ft |
11 ft ,6 in |
27 ft x 11 ft ,6 in |
|
Main Level |
Kitchen |
15 ft |
9 ft ,6 in |
15 ft x 9 ft ,6 in |
|
Main Level |
Dining Room |
11 ft ,6 in |
8 ft |
11 ft ,6 in x 8 ft |
|
Main Level |
Living Room |
14 ft ,6 in |
12 ft |
14 ft ,6 in x 12 ft |
|
Main Level |
Family Room |
14 ft ,6 in |
11 ft ,6 in |
14 ft ,6 in x 11 ft ,6 in |
https://www.realtor.ca/real-estate/27677415/5520-tuchodi-avenue-fort-nelson
































