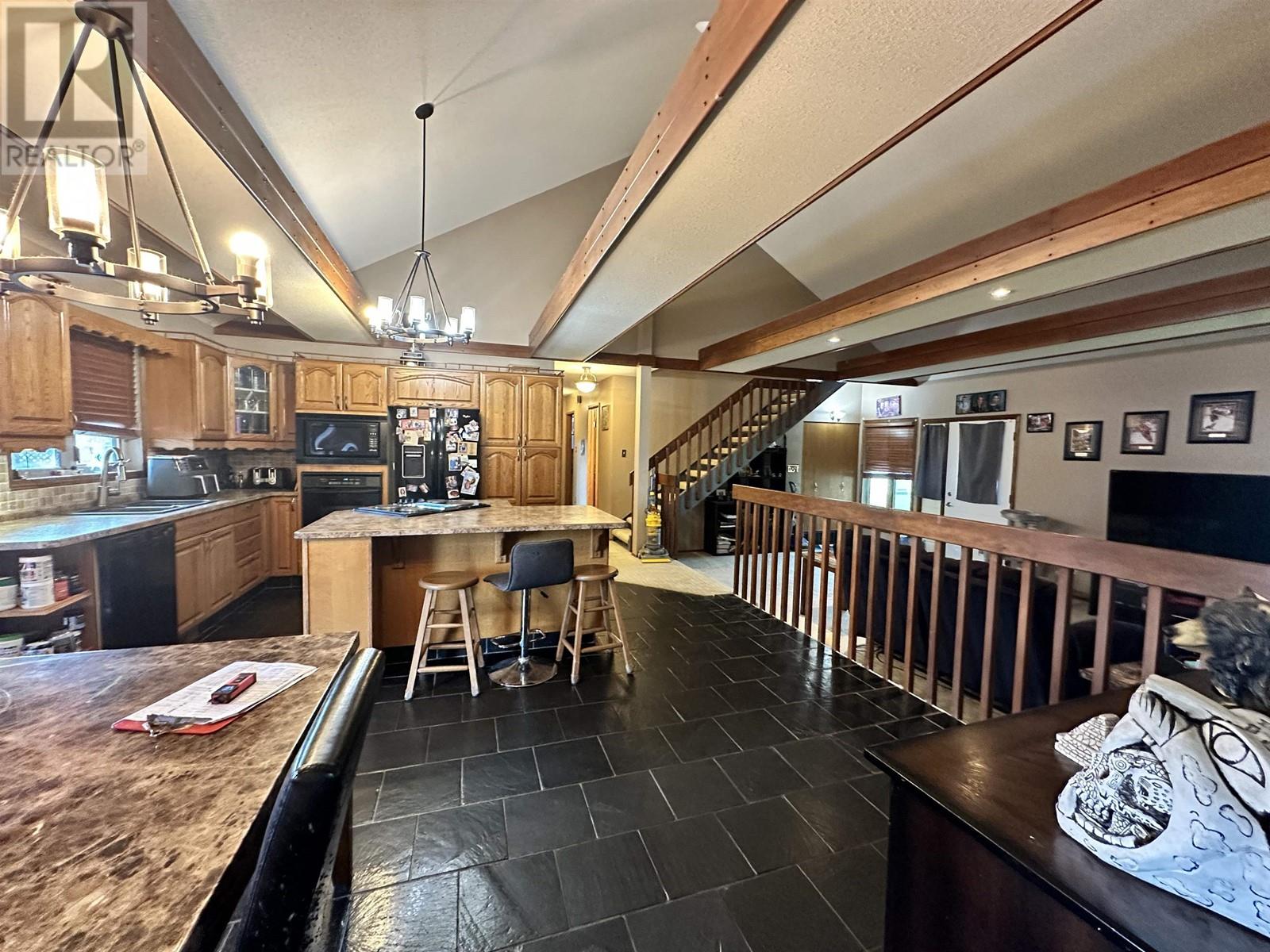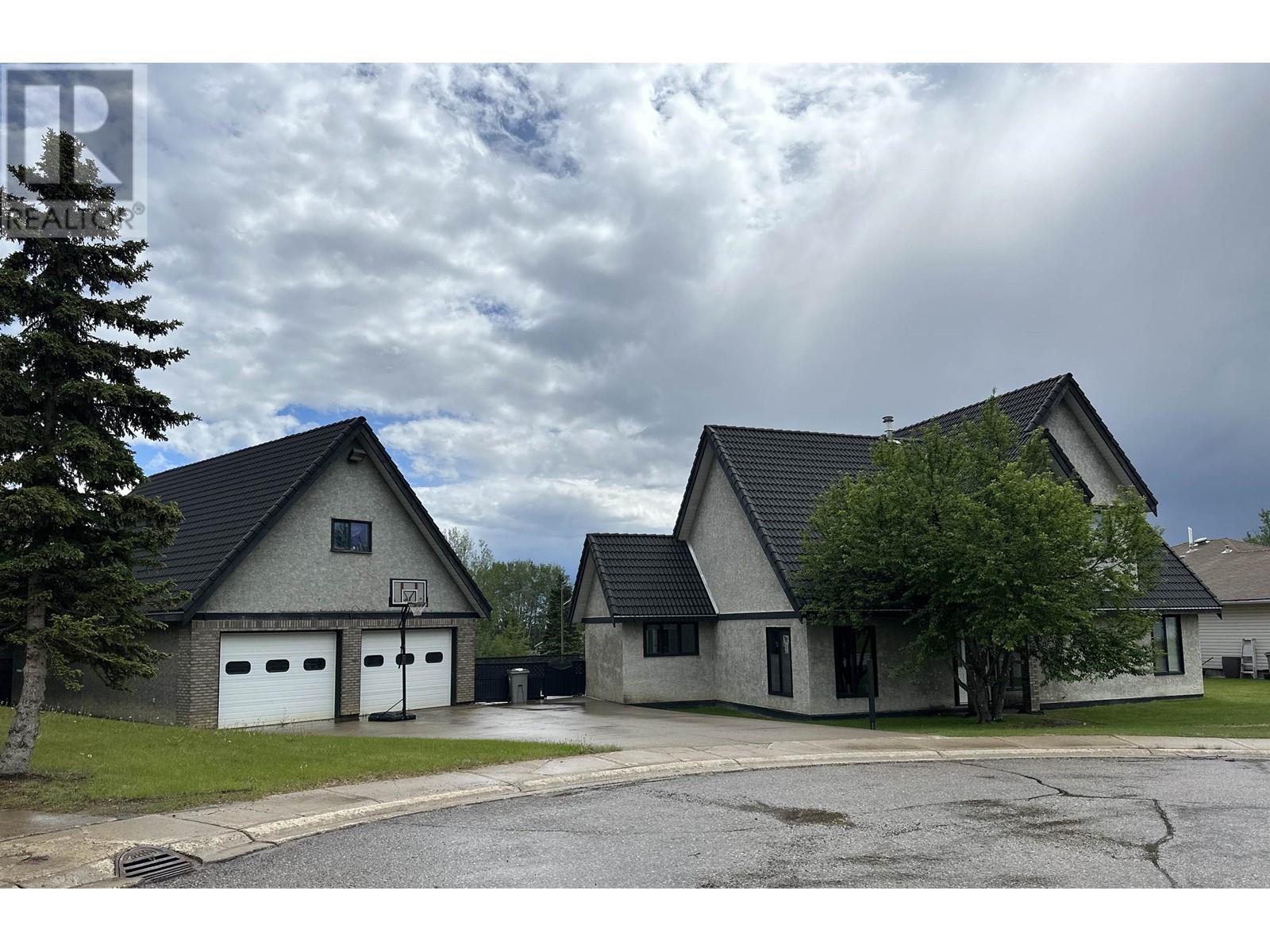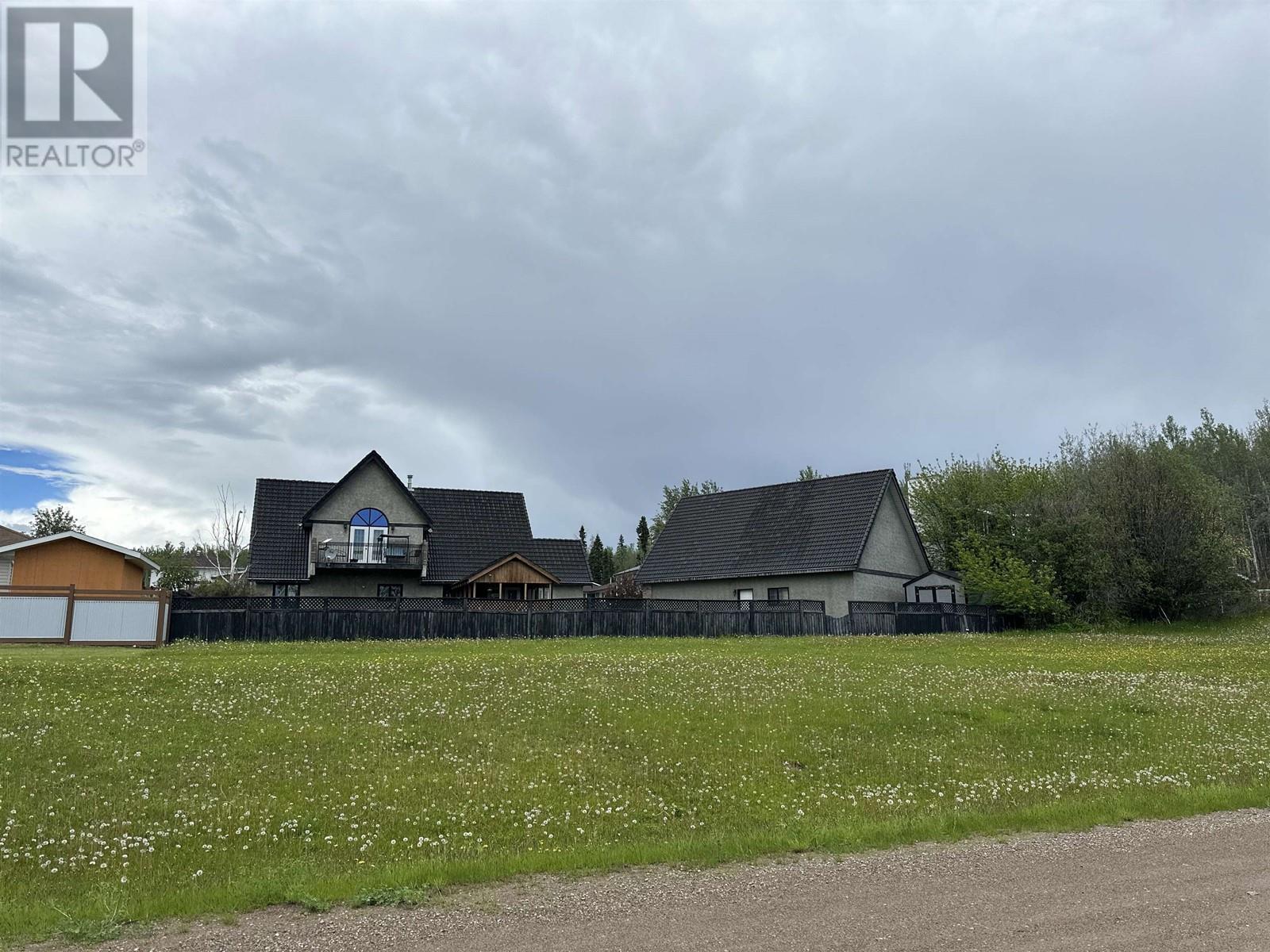3 Bedroom
2 Bathroom
2228 sqft
Forced Air
$435,000
Discover your dream home! This captivating 4 bed, 2 bath sanctuary boasts curb appeal and convenience. Nestled in an executive neighborhood, it flaunts a detached 2-bay garage with loft. Inside, 16 ft vaulted ceilings and open-concept design await, ideal for entertaining. The primary suite is a haven with a private balcony and magazine-worthy ensuite featuring a large walk-in closet. Custom lighting illuminates every corner, while the fully fenced backyard ensures privacy. A concrete driveway extends into the backyard, overlooking a playground and elementary school. Close to schools, this is more than a home-it's a lifestyle upgrade! (id:5136)
Property Details
|
MLS® Number
|
R2892955 |
|
Property Type
|
Single Family |
Building
|
BathroomTotal
|
2 |
|
BedroomsTotal
|
3 |
|
BasementType
|
None |
|
ConstructedDate
|
1992 |
|
ConstructionStyleAttachment
|
Detached |
|
ExteriorFinish
|
Stucco |
|
FoundationType
|
Concrete Perimeter |
|
HeatingFuel
|
Natural Gas |
|
HeatingType
|
Forced Air |
|
RoofMaterial
|
Tile |
|
RoofStyle
|
Conventional |
|
StoriesTotal
|
2 |
|
SizeInterior
|
2228 Sqft |
|
Type
|
House |
|
UtilityWater
|
Municipal Water |
Parking
Land
|
Acreage
|
No |
|
SizeIrregular
|
12650 |
|
SizeTotal
|
12650 Sqft |
|
SizeTotalText
|
12650 Sqft |
Rooms
| Level |
Type |
Length |
Width |
Dimensions |
|
Above |
Office |
10 ft ,1 in |
10 ft ,7 in |
10 ft ,1 in x 10 ft ,7 in |
|
Above |
Primary Bedroom |
15 ft |
16 ft ,7 in |
15 ft x 16 ft ,7 in |
|
Main Level |
Foyer |
10 ft ,7 in |
10 ft ,7 in |
10 ft ,7 in x 10 ft ,7 in |
|
Main Level |
Kitchen |
15 ft ,3 in |
11 ft ,1 in |
15 ft ,3 in x 11 ft ,1 in |
|
Main Level |
Dining Room |
15 ft ,3 in |
8 ft ,6 in |
15 ft ,3 in x 8 ft ,6 in |
|
Main Level |
Living Room |
22 ft ,7 in |
13 ft ,1 in |
22 ft ,7 in x 13 ft ,1 in |
|
Main Level |
Laundry Room |
10 ft ,2 in |
9 ft ,5 in |
10 ft ,2 in x 9 ft ,5 in |
|
Main Level |
Bedroom 2 |
14 ft ,1 in |
12 ft ,9 in |
14 ft ,1 in x 12 ft ,9 in |
|
Main Level |
Bedroom 3 |
10 ft ,2 in |
14 ft ,9 in |
10 ft ,2 in x 14 ft ,9 in |
https://www.realtor.ca/real-estate/27021342/5516-minnaker-crescent-fort-nelson











































