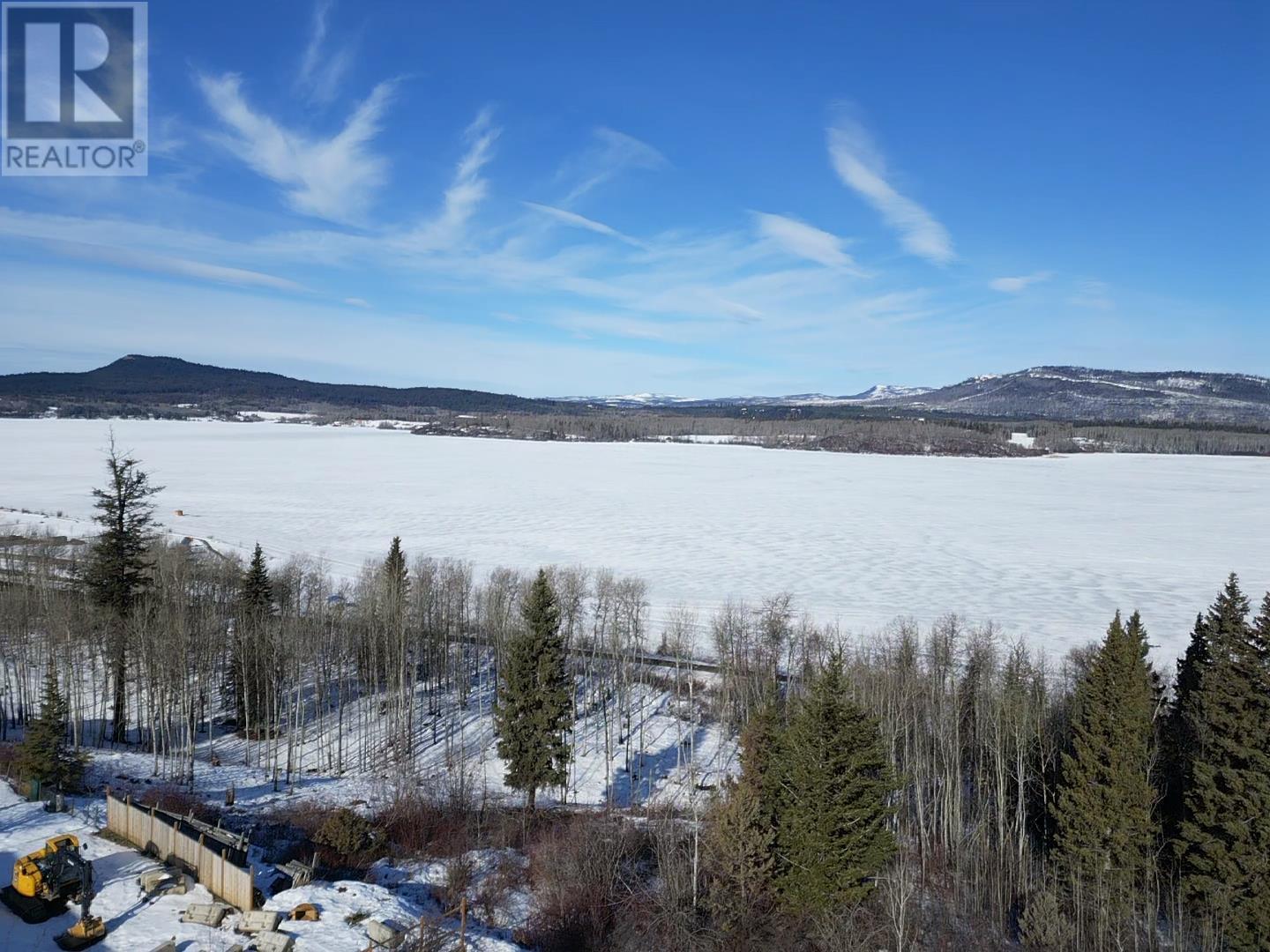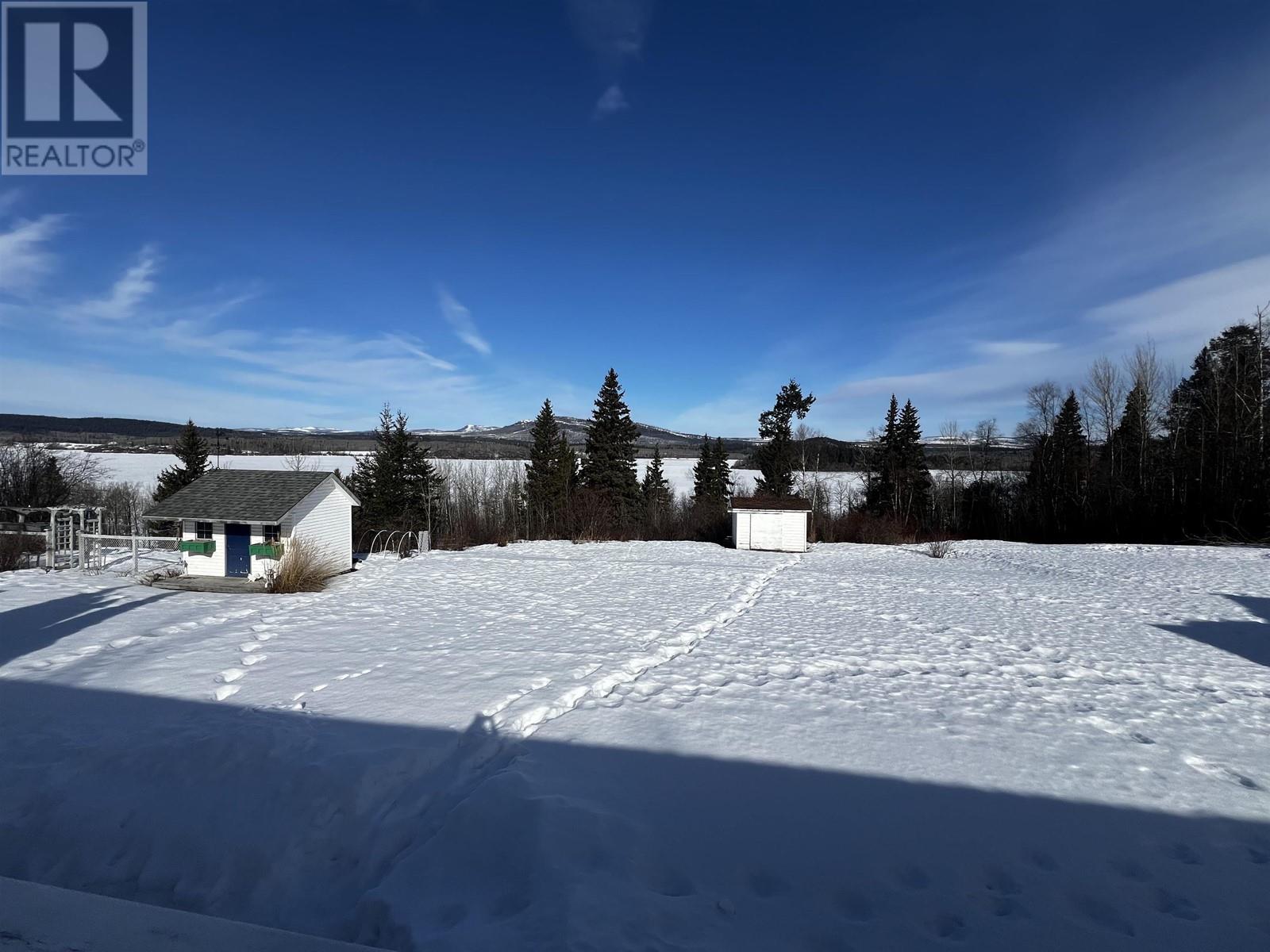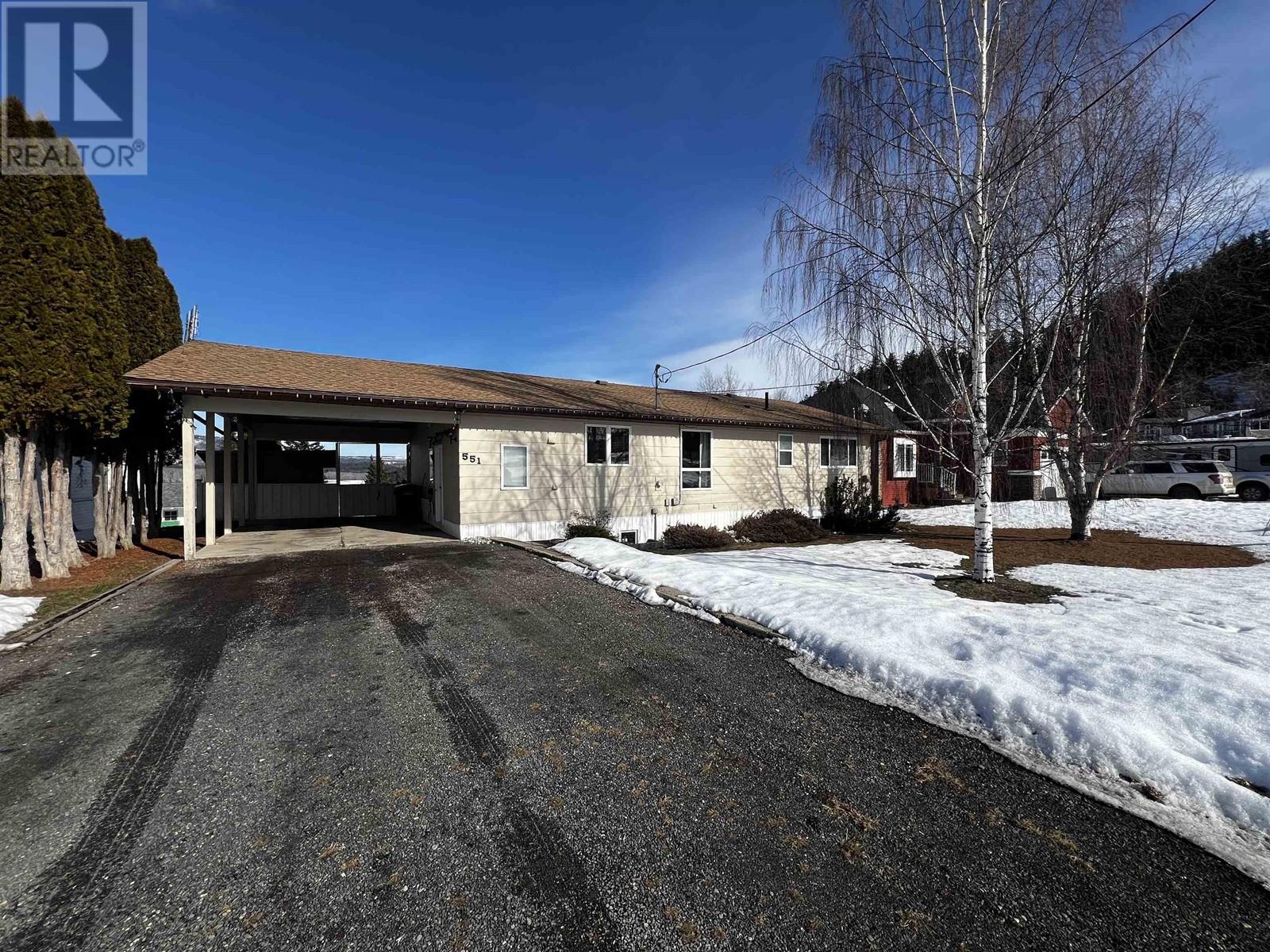4 Bedroom
3 Bathroom
2720 sqft
Fireplace
Baseboard Heaters
$320,000
* PREC - Personal Real Estate Corporation. Enjoy stunning views of Fraser Lake from this well-maintained 4-bedroom, 3-bath home in a prime in-town location. Featuring beautiful hardwood floors, a newer roof, and updated bathrooms, this home blends timeless charm with modern comfort. The spacious layout is perfect for families, while the brand-new fridge and washing machine add convenience. Step onto the expansive deck and take in the breathtaking lake views—an ideal space for relaxation or entertaining. A covered carport provides sheltered parking and extra storage. With its blend of style, updates, and an unbeatable location, this home offers the perfect balance of comfort and convenience. Don’t miss out! (id:5136)
Property Details
|
MLS® Number
|
R2973470 |
|
Property Type
|
Single Family |
|
ViewType
|
Lake View, View, View Of Water |
Building
|
BathroomTotal
|
3 |
|
BedroomsTotal
|
4 |
|
Appliances
|
Washer/dryer Combo, Dishwasher, Refrigerator, Stove |
|
BasementDevelopment
|
Finished |
|
BasementType
|
N/a (finished) |
|
ConstructedDate
|
1982 |
|
ConstructionStyleAttachment
|
Detached |
|
ExteriorFinish
|
Wood |
|
FireplacePresent
|
Yes |
|
FireplaceTotal
|
1 |
|
FoundationType
|
Concrete Perimeter |
|
HeatingFuel
|
Electric, Natural Gas |
|
HeatingType
|
Baseboard Heaters |
|
RoofMaterial
|
Asphalt Shingle |
|
RoofStyle
|
Conventional |
|
StoriesTotal
|
2 |
|
SizeInterior
|
2720 Sqft |
|
Type
|
House |
|
UtilityWater
|
Municipal Water |
Parking
Land
|
Acreage
|
No |
|
SizeIrregular
|
10800 |
|
SizeTotal
|
10800 Sqft |
|
SizeTotalText
|
10800 Sqft |
Rooms
| Level |
Type |
Length |
Width |
Dimensions |
|
Basement |
Foyer |
13 ft |
14 ft ,8 in |
13 ft x 14 ft ,8 in |
|
Basement |
Bedroom 4 |
12 ft ,1 in |
11 ft ,9 in |
12 ft ,1 in x 11 ft ,9 in |
|
Basement |
Workshop |
13 ft ,3 in |
9 ft ,1 in |
13 ft ,3 in x 9 ft ,1 in |
|
Basement |
Recreational, Games Room |
28 ft ,5 in |
20 ft ,7 in |
28 ft ,5 in x 20 ft ,7 in |
|
Main Level |
Foyer |
7 ft ,3 in |
7 ft ,5 in |
7 ft ,3 in x 7 ft ,5 in |
|
Main Level |
Laundry Room |
5 ft ,1 in |
7 ft ,4 in |
5 ft ,1 in x 7 ft ,4 in |
|
Main Level |
Kitchen |
8 ft ,9 in |
13 ft ,2 in |
8 ft ,9 in x 13 ft ,2 in |
|
Main Level |
Dining Room |
10 ft ,1 in |
13 ft ,5 in |
10 ft ,1 in x 13 ft ,5 in |
|
Main Level |
Living Room |
23 ft |
13 ft |
23 ft x 13 ft |
|
Main Level |
Primary Bedroom |
10 ft ,8 in |
12 ft ,1 in |
10 ft ,8 in x 12 ft ,1 in |
|
Main Level |
Bedroom 2 |
10 ft ,8 in |
9 ft ,9 in |
10 ft ,8 in x 9 ft ,9 in |
|
Main Level |
Bedroom 3 |
9 ft ,9 in |
12 ft ,8 in |
9 ft ,9 in x 12 ft ,8 in |
https://www.realtor.ca/real-estate/27981172/551-simon-fraser-avenue-fraser-lake
































