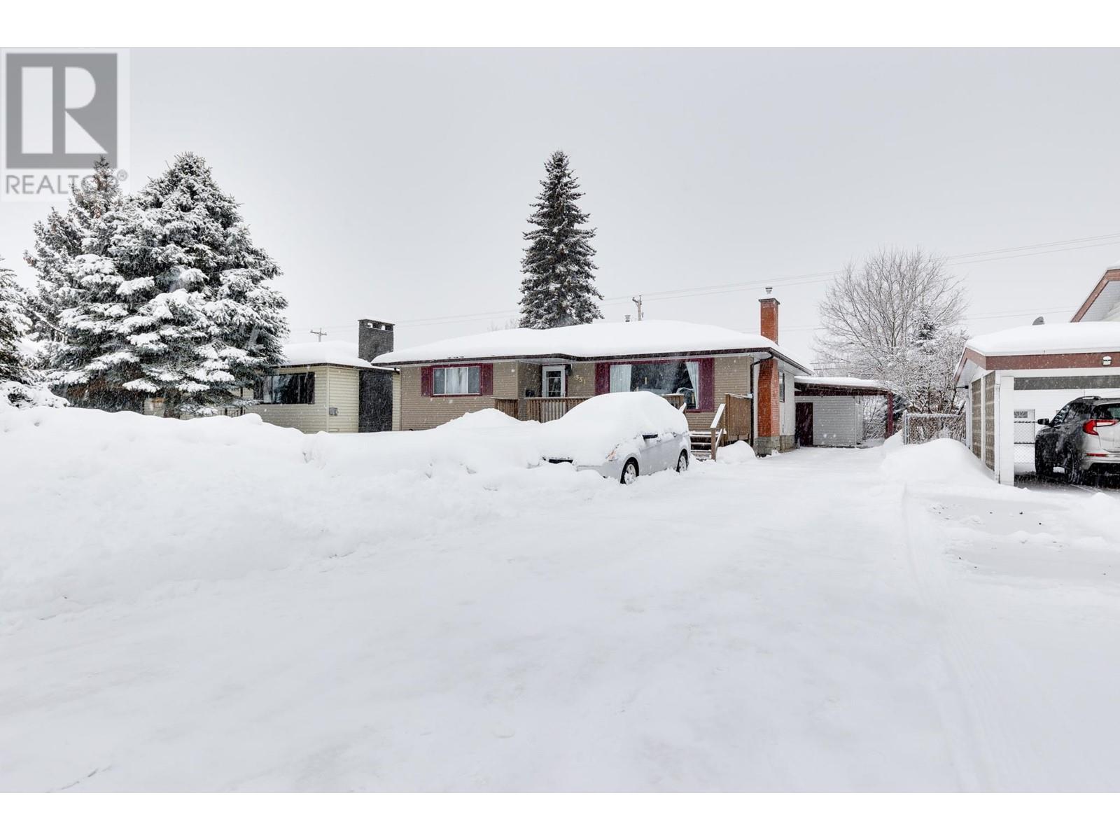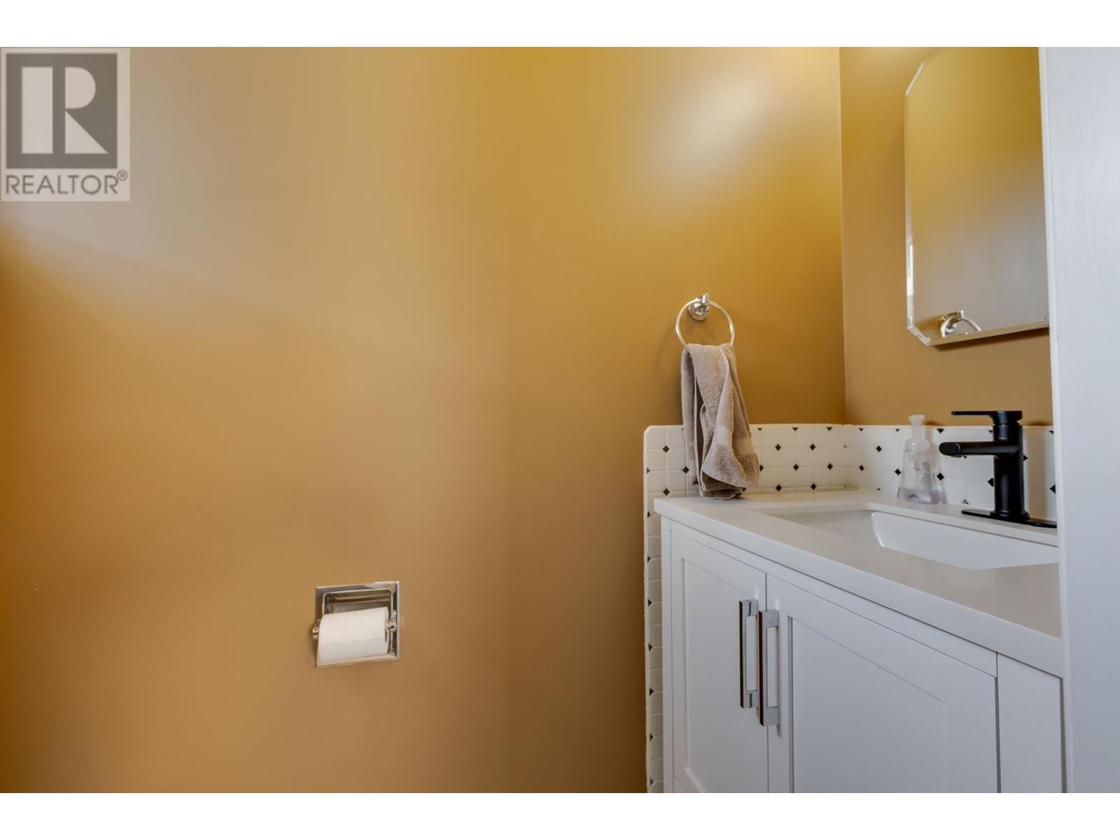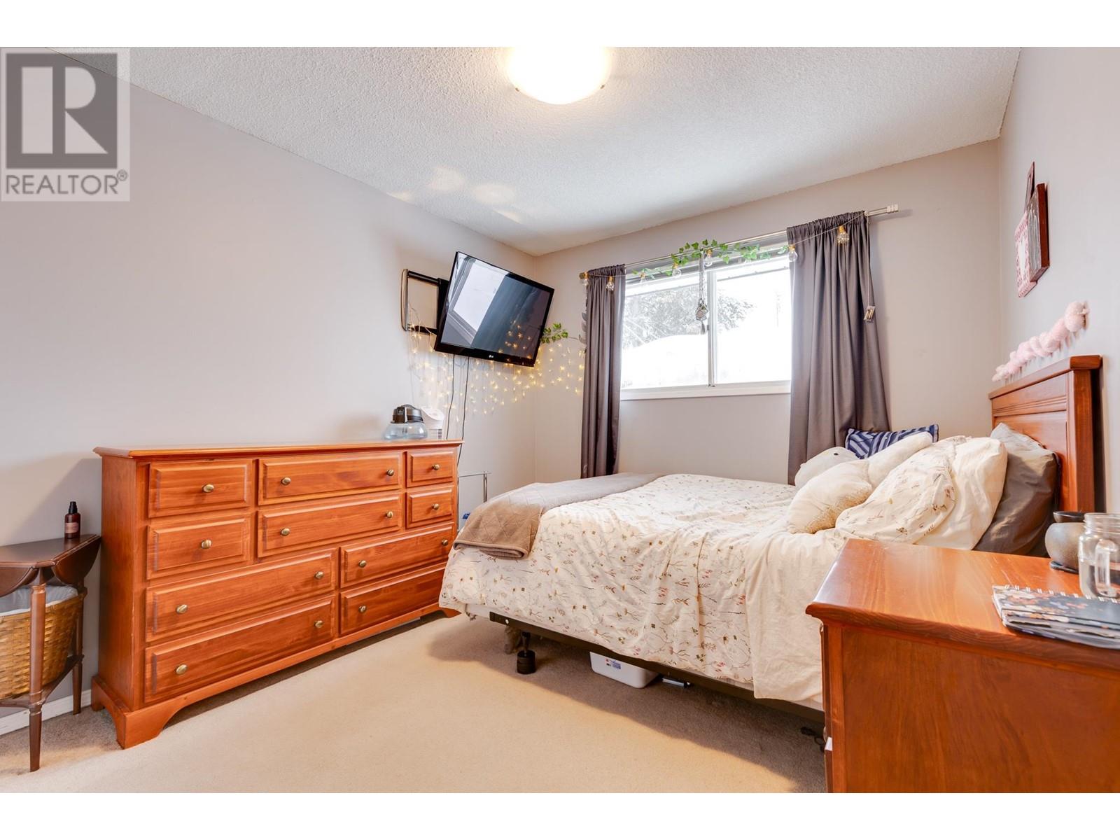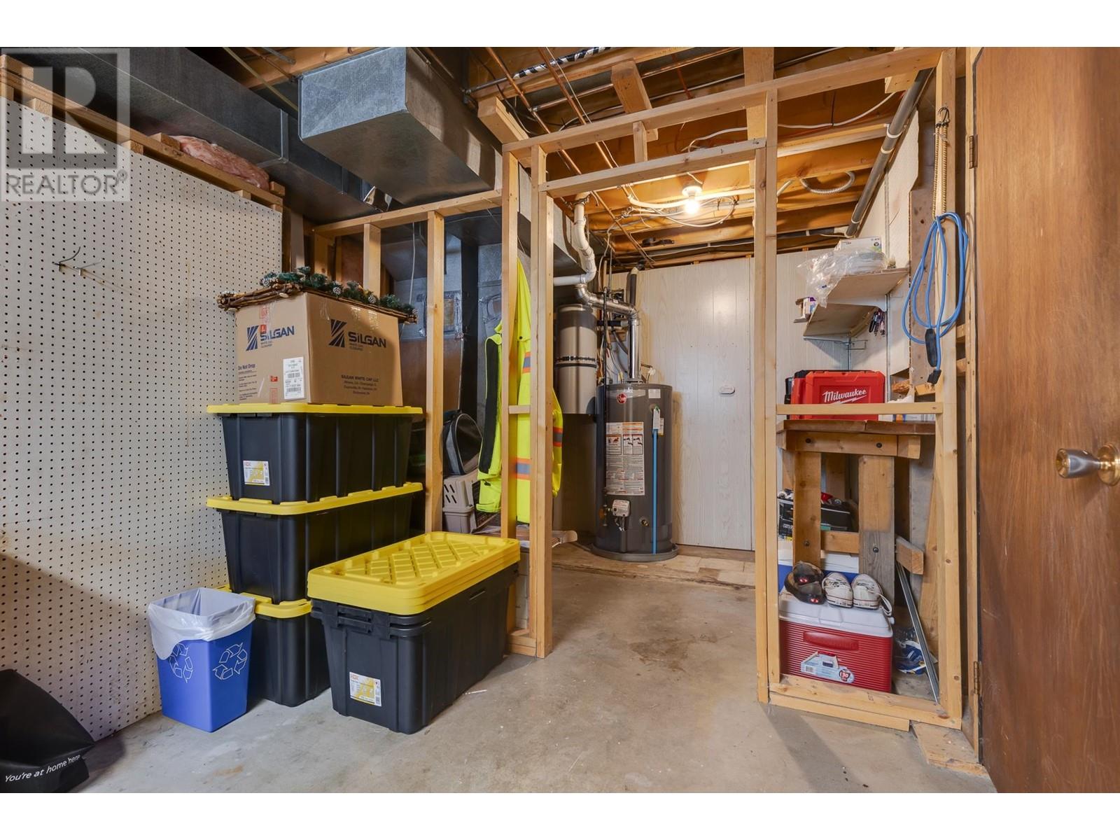551 Radcliffe Drive Prince George, British Columbia V2M 3N5
$539,900
If you are looking at entering the market OR are already in the market but want a bit more space this could be the perfect opportunity for you! Nestled on a quiet crescent in Quinson this home is located near parks, schools, & amenities. The combination of natural light & colours give this home a warm, welcoming, feel as soon as you walk-in. Upstairs features 3 spacious bedrooms, including the primary with a 2-piece ensuite, large living room, dining room, kitchen, & closets galore to ensure everything has its home. A split-entry from the carport serves as entrance for the sprawling basement suite featuring one bedroom, bathroom (cheater en suite), and huge open concept kitchen / rec room space. Don't need a suite? Take over the space & you have a snack kitchen for movie night! (id:5136)
Open House
This property has open houses!
12:30 pm
Ends at:1:30 pm
Join Buyer's Agent Michelle Legere to view this home in a great neighbourhood with a spacious 1 - bedroom suite!
Property Details
| MLS® Number | R2969297 |
| Property Type | Single Family |
Building
| BathroomTotal | 3 |
| BedroomsTotal | 4 |
| Amenities | Shared Laundry |
| BasementDevelopment | Finished |
| BasementType | N/a (finished) |
| ConstructedDate | 1966 |
| ConstructionStyleAttachment | Detached |
| ExteriorFinish | Vinyl Siding |
| FoundationType | Concrete Perimeter |
| HeatingFuel | Natural Gas |
| HeatingType | Forced Air |
| RoofMaterial | Asphalt Shingle |
| RoofStyle | Conventional |
| StoriesTotal | 2 |
| SizeInterior | 2560 Sqft |
| Type | House |
| UtilityWater | Municipal Water |
Parking
| Carport | |
| Open |
Land
| Acreage | No |
| SizeIrregular | 7906 |
| SizeTotal | 7906 Sqft |
| SizeTotalText | 7906 Sqft |
Rooms
| Level | Type | Length | Width | Dimensions |
|---|---|---|---|---|
| Basement | Laundry Room | 14 ft ,6 in | 8 ft ,6 in | 14 ft ,6 in x 8 ft ,6 in |
| Basement | Bedroom 4 | 11 ft ,8 in | 11 ft ,6 in | 11 ft ,8 in x 11 ft ,6 in |
| Basement | Kitchen | 12 ft ,8 in | 14 ft ,5 in | 12 ft ,8 in x 14 ft ,5 in |
| Basement | Recreational, Games Room | 24 ft ,8 in | 13 ft ,9 in | 24 ft ,8 in x 13 ft ,9 in |
| Main Level | Living Room | 12 ft ,1 in | 19 ft ,5 in | 12 ft ,1 in x 19 ft ,5 in |
| Main Level | Kitchen | 9 ft ,6 in | 16 ft | 9 ft ,6 in x 16 ft |
| Main Level | Dining Room | 8 ft ,9 in | 9 ft | 8 ft ,9 in x 9 ft |
| Main Level | Primary Bedroom | 10 ft ,4 in | 13 ft ,3 in | 10 ft ,4 in x 13 ft ,3 in |
| Main Level | Bedroom 2 | 9 ft ,5 in | 10 ft ,1 in | 9 ft ,5 in x 10 ft ,1 in |
| Main Level | Bedroom 3 | 10 ft ,2 in | 9 ft ,1 in | 10 ft ,2 in x 9 ft ,1 in |
https://www.realtor.ca/real-estate/27940137/551-radcliffe-drive-prince-george
Interested?
Contact us for more information


































