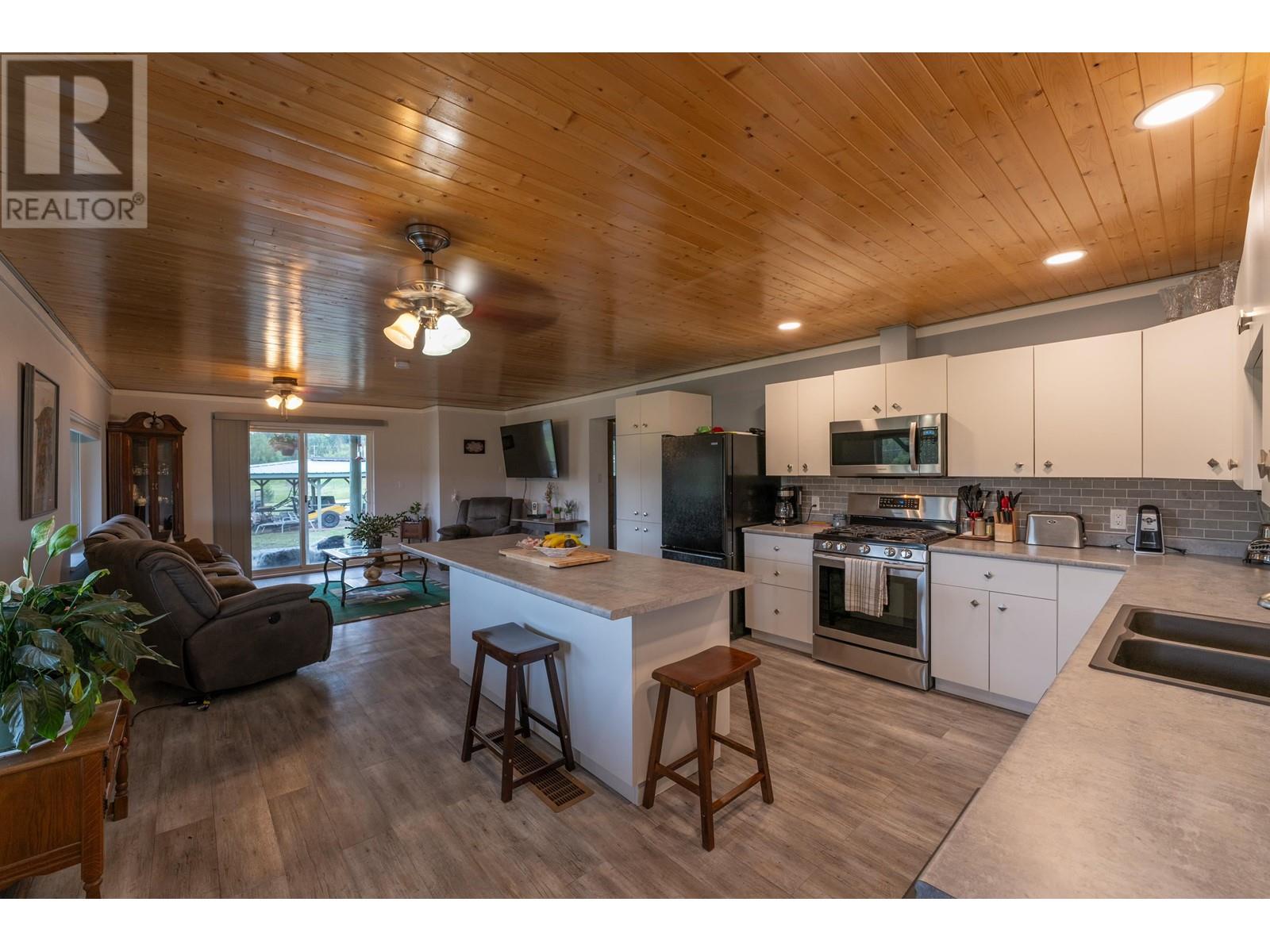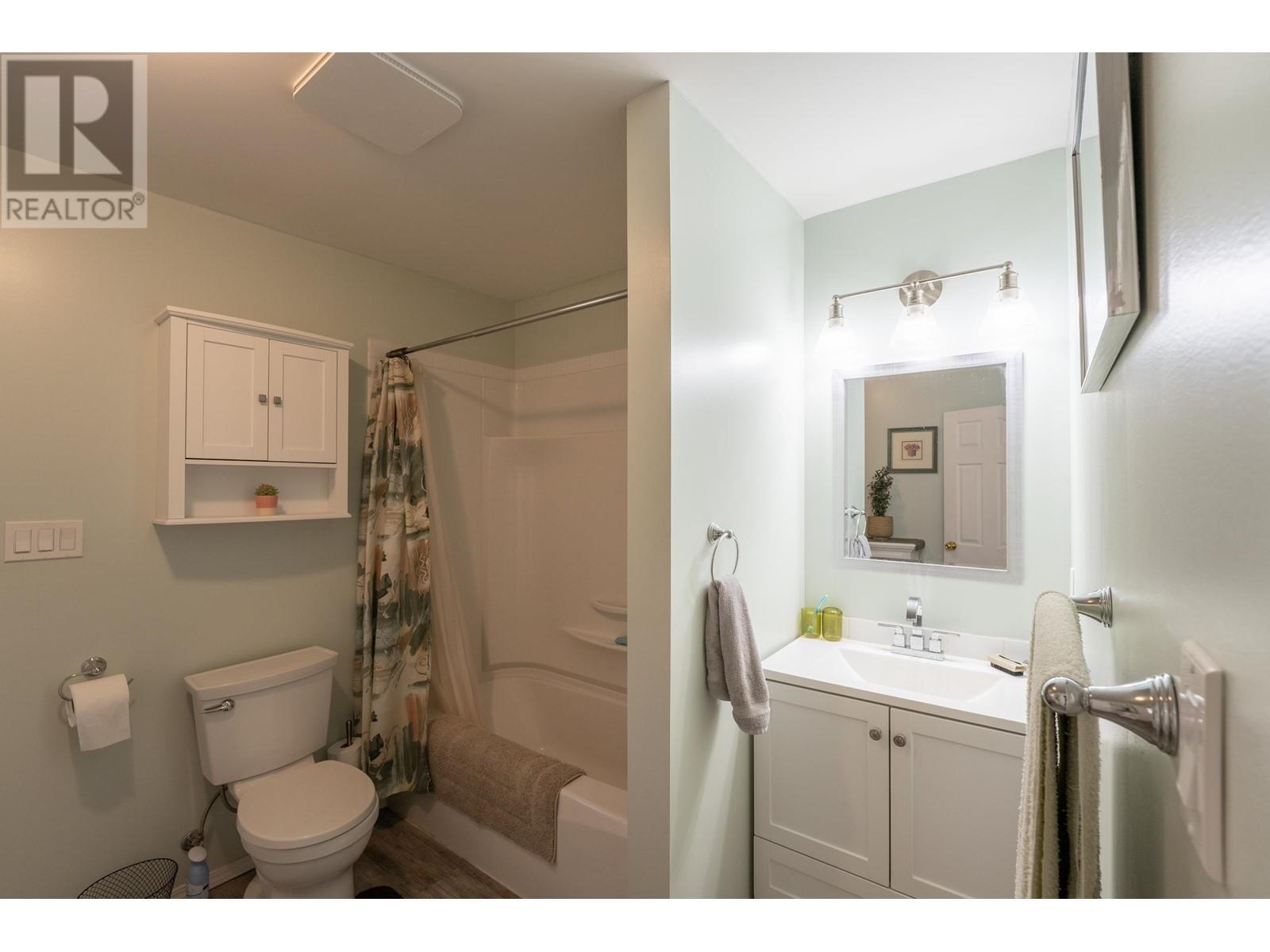5504 Kennedy Road 100 Mile House, British Columbia V0K 2E0
4 Bedroom
3 Bathroom
1827 sqft
Ranch
Central Air Conditioning
Forced Air, Heat Pump
Acreage
$499,990
Amazing renovated 1 level home with a Great business opportunity being commercially zoned on 2 acres. This pristine, level property features a 2278 sq. ft. home with attached double garage, 2+ bedrooms and 2 bathrooms. The yard is fully fenced, storage building and outdoor kitchen is an entrepreneur's dream. Separate building (see pics) is ready for your ideas.. The living space, featuring new kitchen, bathrooms, floors, HVAC system, pressure tank & back-up generator. Zoning allows many uses including convenience store, restaurant, bakery, farmers market and more. Also on Commercial see MLS# C8059042. (id:5136)
Property Details
| MLS® Number | R2870417 |
| Property Type | Single Family |
| StorageType | Storage |
| Structure | Workshop |
| ViewType | View |
Building
| BathroomTotal | 3 |
| BedroomsTotal | 4 |
| Amenities | Laundry - In Suite |
| Appliances | Washer, Dryer, Refrigerator, Stove, Dishwasher |
| ArchitecturalStyle | Ranch |
| BasementType | Crawl Space |
| ConstructedDate | 1968 |
| ConstructionStyleAttachment | Detached |
| CoolingType | Central Air Conditioning |
| FoundationType | Concrete Perimeter |
| HeatingFuel | Natural Gas |
| HeatingType | Forced Air, Heat Pump |
| RoofMaterial | Asphalt Shingle |
| RoofStyle | Conventional |
| StoriesTotal | 1 |
| SizeInterior | 1827 Sqft |
| Type | House |
| UtilityWater | Drilled Well |
Parking
| Garage | 2 |
Land
| Acreage | Yes |
| SizeIrregular | 90000 |
| SizeTotal | 90000 Sqft |
| SizeTotalText | 90000 Sqft |
Rooms
| Level | Type | Length | Width | Dimensions |
|---|---|---|---|---|
| Main Level | Kitchen | 15 ft | 9 ft ,9 in | 15 ft x 9 ft ,9 in |
| Main Level | Living Room | 13 ft ,5 in | 16 ft | 13 ft ,5 in x 16 ft |
| Main Level | Bedroom 2 | 9 ft ,4 in | 13 ft ,2 in | 9 ft ,4 in x 13 ft ,2 in |
| Main Level | Bedroom 3 | 9 ft ,6 in | 18 ft ,1 in | 9 ft ,6 in x 18 ft ,1 in |
| Main Level | Primary Bedroom | 14 ft ,1 in | 14 ft ,2 in | 14 ft ,1 in x 14 ft ,2 in |
| Main Level | Laundry Room | 18 ft ,6 in | 10 ft ,3 in | 18 ft ,6 in x 10 ft ,3 in |
| Main Level | Flex Space | 5 ft | 14 ft ,2 in | 5 ft x 14 ft ,2 in |
| Main Level | Other | 8 ft ,2 in | 5 ft ,3 in | 8 ft ,2 in x 5 ft ,3 in |
| Main Level | Family Room | 13 ft ,8 in | 15 ft | 13 ft ,8 in x 15 ft |
| Main Level | Dining Room | 15 ft | 6 ft | 15 ft x 6 ft |
| Main Level | Workshop | 10 ft ,4 in | 7 ft ,9 in | 10 ft ,4 in x 7 ft ,9 in |
| Main Level | Kitchen | 10 ft ,8 in | 7 ft ,9 in | 10 ft ,8 in x 7 ft ,9 in |
| Main Level | Living Room | 15 ft ,2 in | 7 ft ,4 in | 15 ft ,2 in x 7 ft ,4 in |
| Main Level | Bedroom 4 | 11 ft | 10 ft | 11 ft x 10 ft |
https://www.realtor.ca/real-estate/26751617/5504-kennedy-road-100-mile-house
Interested?
Contact us for more information































