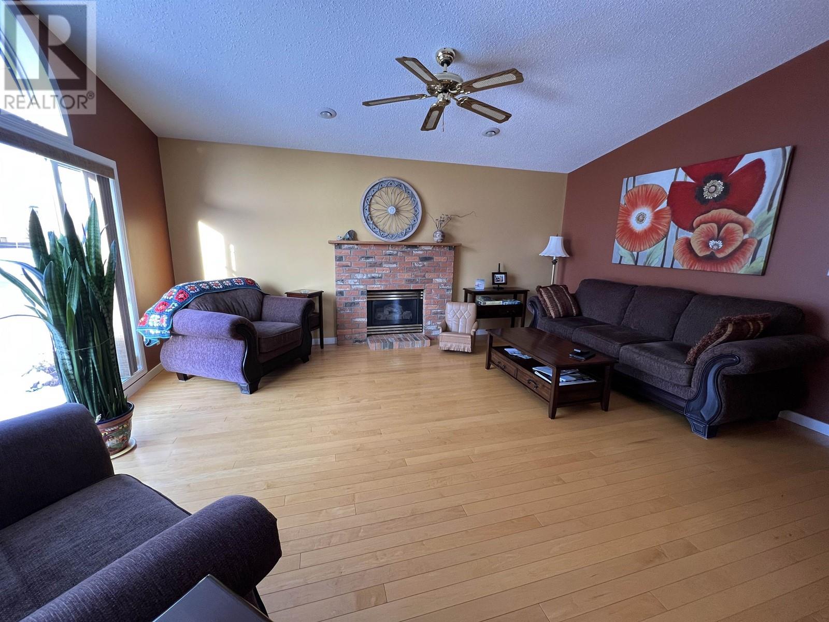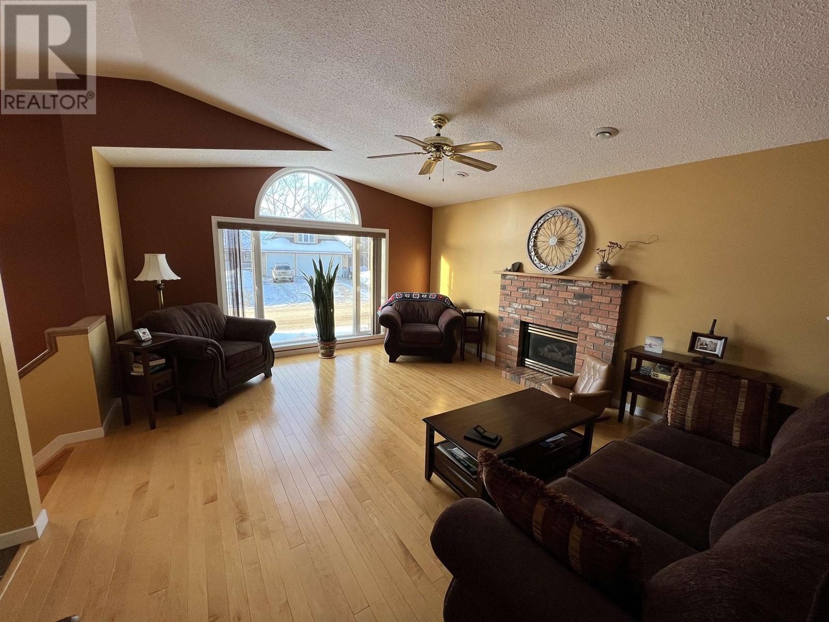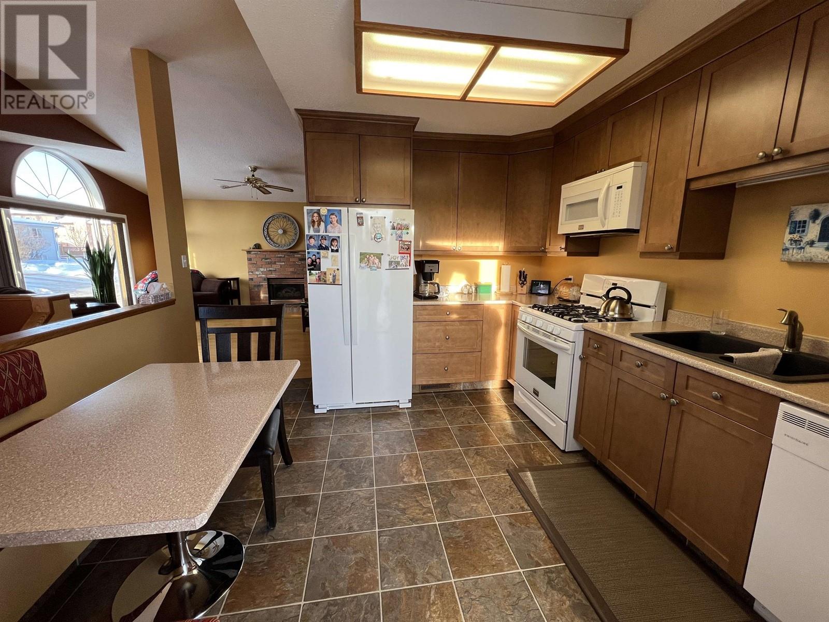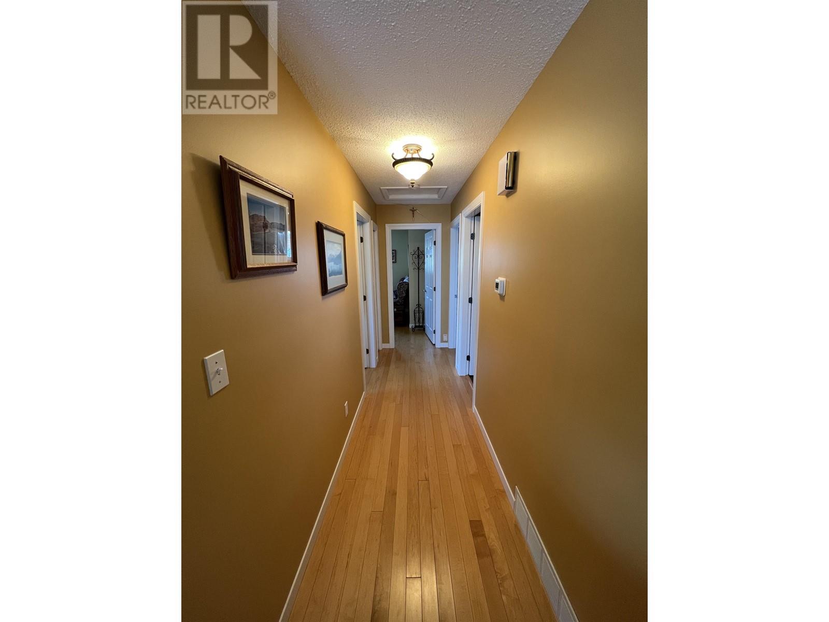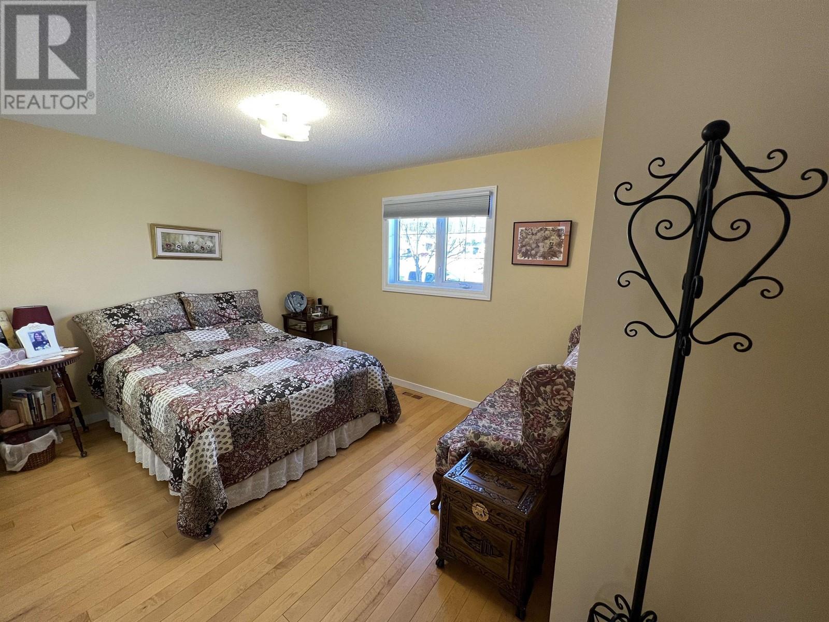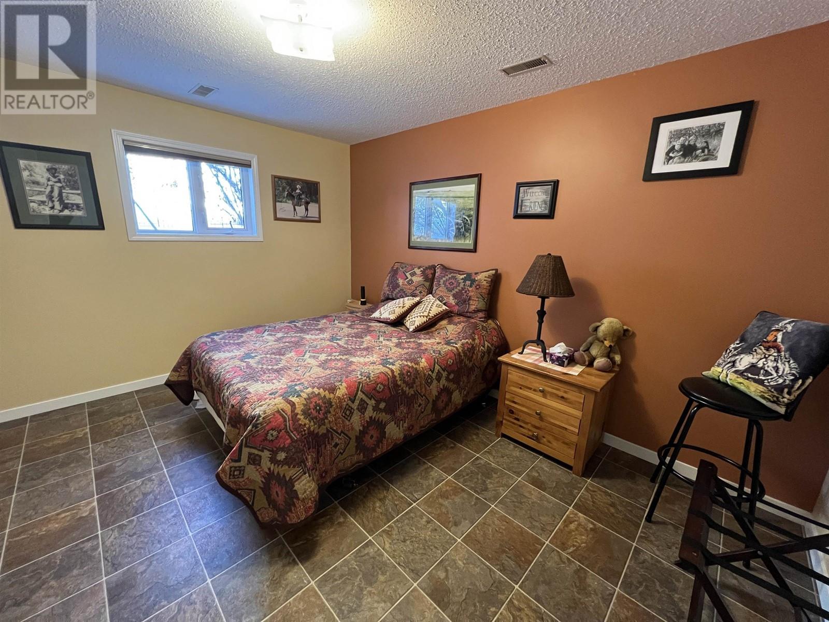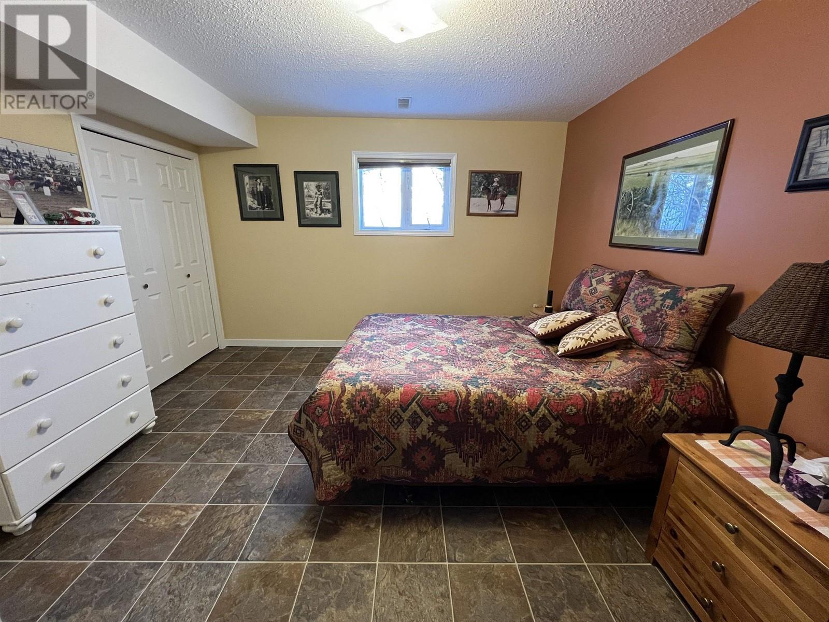5 Bedroom
2 Bathroom
2117 sqft
Split Level Entry
Fireplace
Central Air Conditioning
Forced Air
$334,900
Pride of Ownership! This well maintained & nicely renovated 5 bedroom family home sits on a great oversized corner lot with ample concrete parking and located just a short walk to all levels of schooling. Abundant in curb appeal with it's deep green hardi-plank siding and thick white trim, dark stone accents and a show stopping custom wood front door. Inside the split entry offers a coat closet and leads up to the living room with cozy gas fireplace, large picture window and vaulted ceilings. Kitchen is fully reno'd and boasts a door to the sunny 2 tier deck - ultra durable with it's composite construction. 3 beds up with cheater door from main bath to the primary bed. Downstairs the daylight basement offers large windows and so much space! Maple hardwood, A/C and garage are added bonuses! (id:5136)
Property Details
|
MLS® Number
|
R2982261 |
|
Property Type
|
Single Family |
Building
|
BathroomTotal
|
2 |
|
BedroomsTotal
|
5 |
|
Appliances
|
Washer, Dryer, Refrigerator, Stove, Dishwasher |
|
ArchitecturalStyle
|
Split Level Entry |
|
BasementDevelopment
|
Finished |
|
BasementType
|
Full (finished) |
|
ConstructedDate
|
1992 |
|
ConstructionStyleAttachment
|
Detached |
|
CoolingType
|
Central Air Conditioning |
|
ExteriorFinish
|
Composite Siding |
|
FireplacePresent
|
Yes |
|
FireplaceTotal
|
1 |
|
FoundationType
|
Preserved Wood |
|
HeatingFuel
|
Natural Gas |
|
HeatingType
|
Forced Air |
|
RoofMaterial
|
Asphalt Shingle |
|
RoofStyle
|
Conventional |
|
StoriesTotal
|
2 |
|
SizeInterior
|
2117 Sqft |
|
Type
|
House |
|
UtilityWater
|
Municipal Water |
Parking
Land
|
Acreage
|
No |
|
SizeIrregular
|
8375 |
|
SizeTotal
|
8375 Sqft |
|
SizeTotalText
|
8375 Sqft |
Rooms
| Level |
Type |
Length |
Width |
Dimensions |
|
Basement |
Recreational, Games Room |
13 ft ,2 in |
26 ft ,3 in |
13 ft ,2 in x 26 ft ,3 in |
|
Basement |
Bedroom 4 |
10 ft ,1 in |
10 ft ,6 in |
10 ft ,1 in x 10 ft ,6 in |
|
Basement |
Bedroom 5 |
14 ft |
12 ft ,6 in |
14 ft x 12 ft ,6 in |
|
Main Level |
Living Room |
14 ft ,7 in |
17 ft ,3 in |
14 ft ,7 in x 17 ft ,3 in |
|
Main Level |
Kitchen |
11 ft ,1 in |
10 ft ,9 in |
11 ft ,1 in x 10 ft ,9 in |
|
Main Level |
Primary Bedroom |
11 ft |
13 ft ,3 in |
11 ft x 13 ft ,3 in |
|
Main Level |
Bedroom 2 |
10 ft ,2 in |
9 ft ,9 in |
10 ft ,2 in x 9 ft ,9 in |
|
Main Level |
Bedroom 3 |
10 ft |
12 ft ,2 in |
10 ft x 12 ft ,2 in |
https://www.realtor.ca/real-estate/28115268/5504-churchill-avenue-fort-nelson




