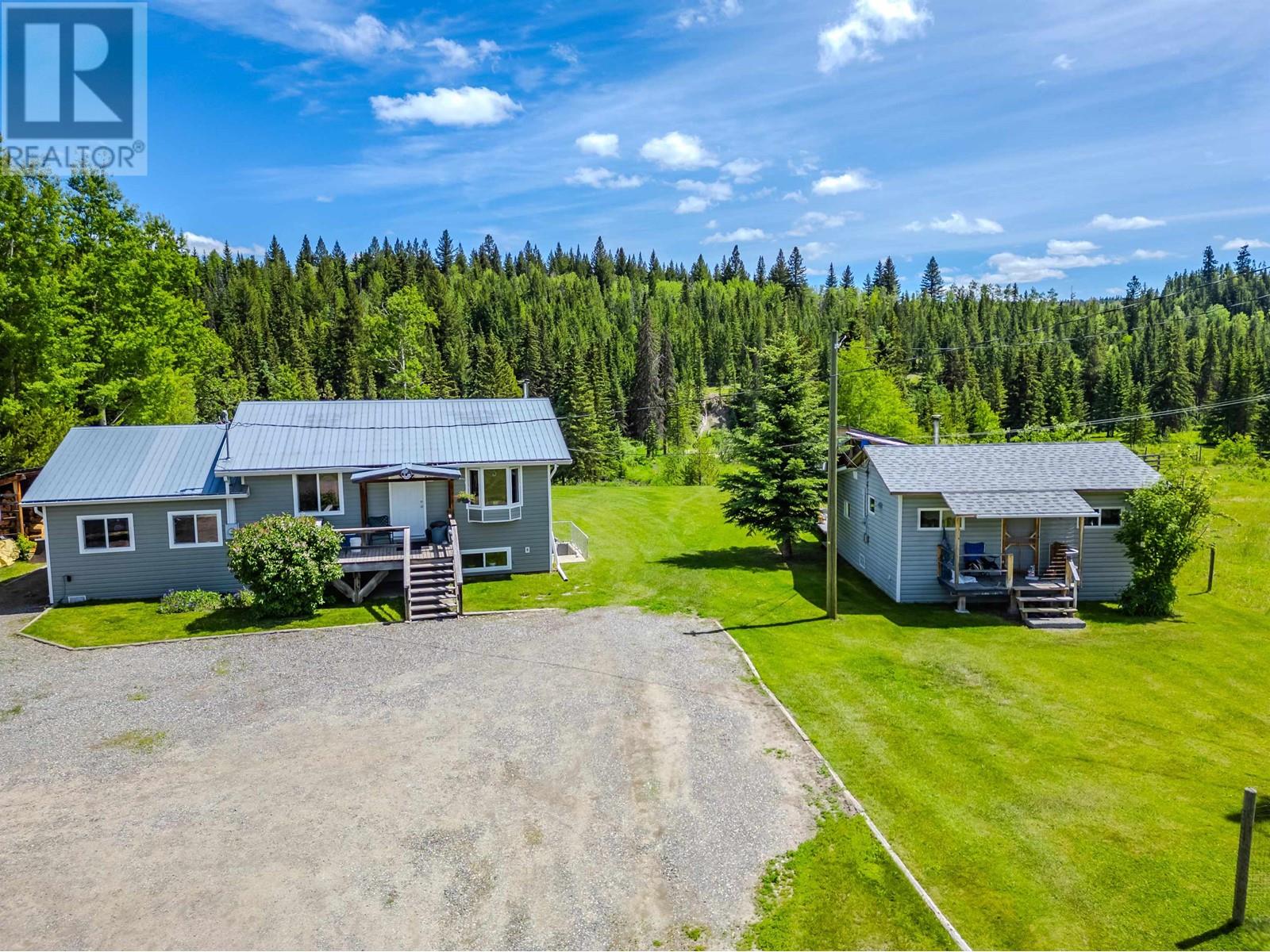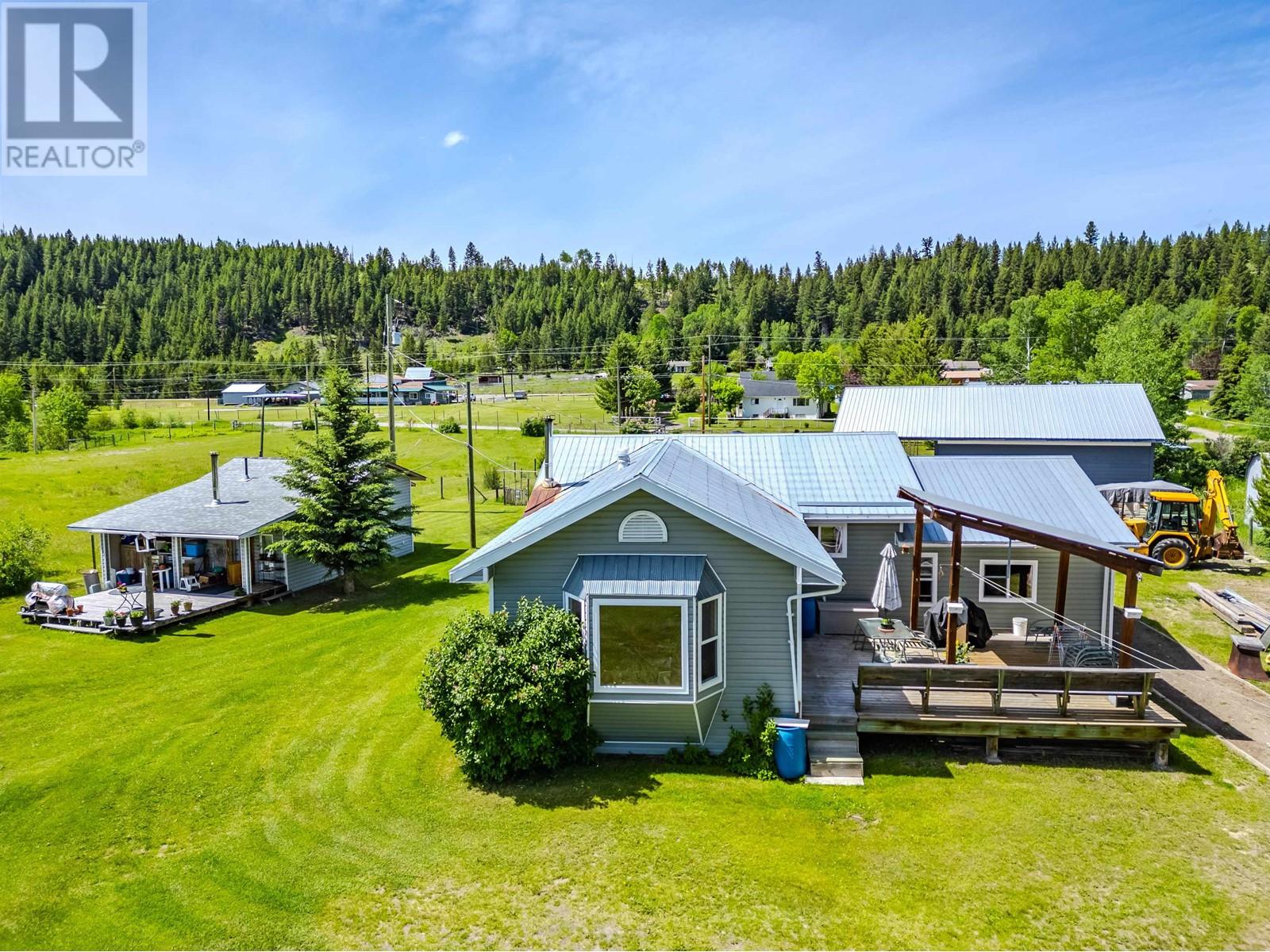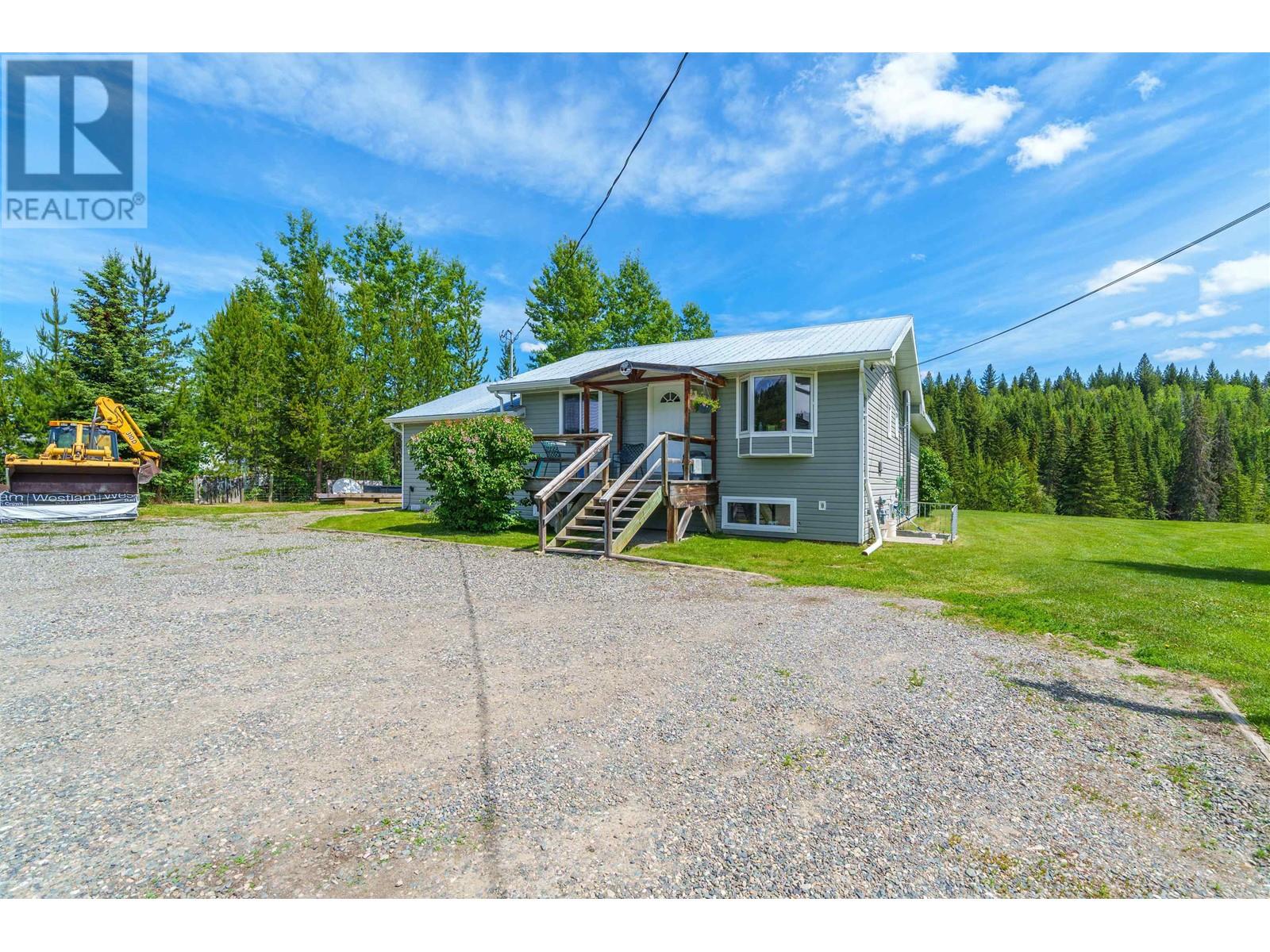4 Bedroom
2 Bathroom
2008 sqft
Forced Air
Waterfront
Acreage
$649,900
* PREC - Personal Real Estate Corporation. Everything you've been looking for! Over 2 acres with Bridge Creek flowing through, access to crown land, a detached second home for rental income, a 32' x 36' with 13' ceilings, detached workshop with another 16' x 36' carport, and several other storage buildings. A huge garden area fenced off from the deer that frequent the property. The very well cared for 4 bedroom, 2 bath home is less than 10 minutes from town - beautiful large living room, natural gas/wood burning combo forced air furnace to keep the costs down - Huge deck area for entertaining. This package has it all. Whether your looking to retire, or a young family just starting out - this one is sure to impress. (id:5136)
Property Details
|
MLS® Number
|
R2966915 |
|
Property Type
|
Single Family |
|
Structure
|
Workshop |
|
ViewType
|
View |
|
WaterFrontType
|
Waterfront |
Building
|
BathroomTotal
|
2 |
|
BedroomsTotal
|
4 |
|
BasementType
|
Partial |
|
ConstructedDate
|
1971 |
|
ConstructionStyleAttachment
|
Detached |
|
ExteriorFinish
|
Vinyl Siding |
|
FoundationType
|
Concrete Perimeter, Preserved Wood |
|
HeatingFuel
|
Natural Gas, Wood |
|
HeatingType
|
Forced Air |
|
RoofMaterial
|
Metal |
|
RoofStyle
|
Conventional |
|
StoriesTotal
|
3 |
|
SizeInterior
|
2008 Sqft |
|
Type
|
House |
|
UtilityWater
|
Drilled Well |
Parking
Land
|
Acreage
|
Yes |
|
SizeIrregular
|
2.35 |
|
SizeTotal
|
2.35 Ac |
|
SizeTotalText
|
2.35 Ac |
Rooms
| Level |
Type |
Length |
Width |
Dimensions |
|
Basement |
Bedroom 5 |
10 ft ,1 in |
7 ft ,1 in |
10 ft ,1 in x 7 ft ,1 in |
|
Basement |
Utility Room |
10 ft ,6 in |
10 ft ,1 in |
10 ft ,6 in x 10 ft ,1 in |
|
Basement |
Other |
15 ft ,4 in |
10 ft ,1 in |
15 ft ,4 in x 10 ft ,1 in |
|
Basement |
Other |
15 ft ,6 in |
10 ft ,9 in |
15 ft ,6 in x 10 ft ,9 in |
|
Lower Level |
Bedroom 3 |
13 ft ,8 in |
15 ft ,6 in |
13 ft ,8 in x 15 ft ,6 in |
|
Lower Level |
Bedroom 4 |
11 ft ,3 in |
9 ft ,1 in |
11 ft ,3 in x 9 ft ,1 in |
|
Main Level |
Dining Room |
11 ft ,1 in |
7 ft ,5 in |
11 ft ,1 in x 7 ft ,5 in |
|
Main Level |
Kitchen |
9 ft ,3 in |
11 ft ,1 in |
9 ft ,3 in x 11 ft ,1 in |
|
Main Level |
Foyer |
10 ft ,8 in |
3 ft ,4 in |
10 ft ,8 in x 3 ft ,4 in |
|
Main Level |
Bedroom 2 |
11 ft ,8 in |
11 ft ,3 in |
11 ft ,8 in x 11 ft ,3 in |
|
Main Level |
Living Room |
20 ft ,4 in |
17 ft ,3 in |
20 ft ,4 in x 17 ft ,3 in |
https://www.realtor.ca/real-estate/27917000/5501-kennedy-road-100-mile-house









































