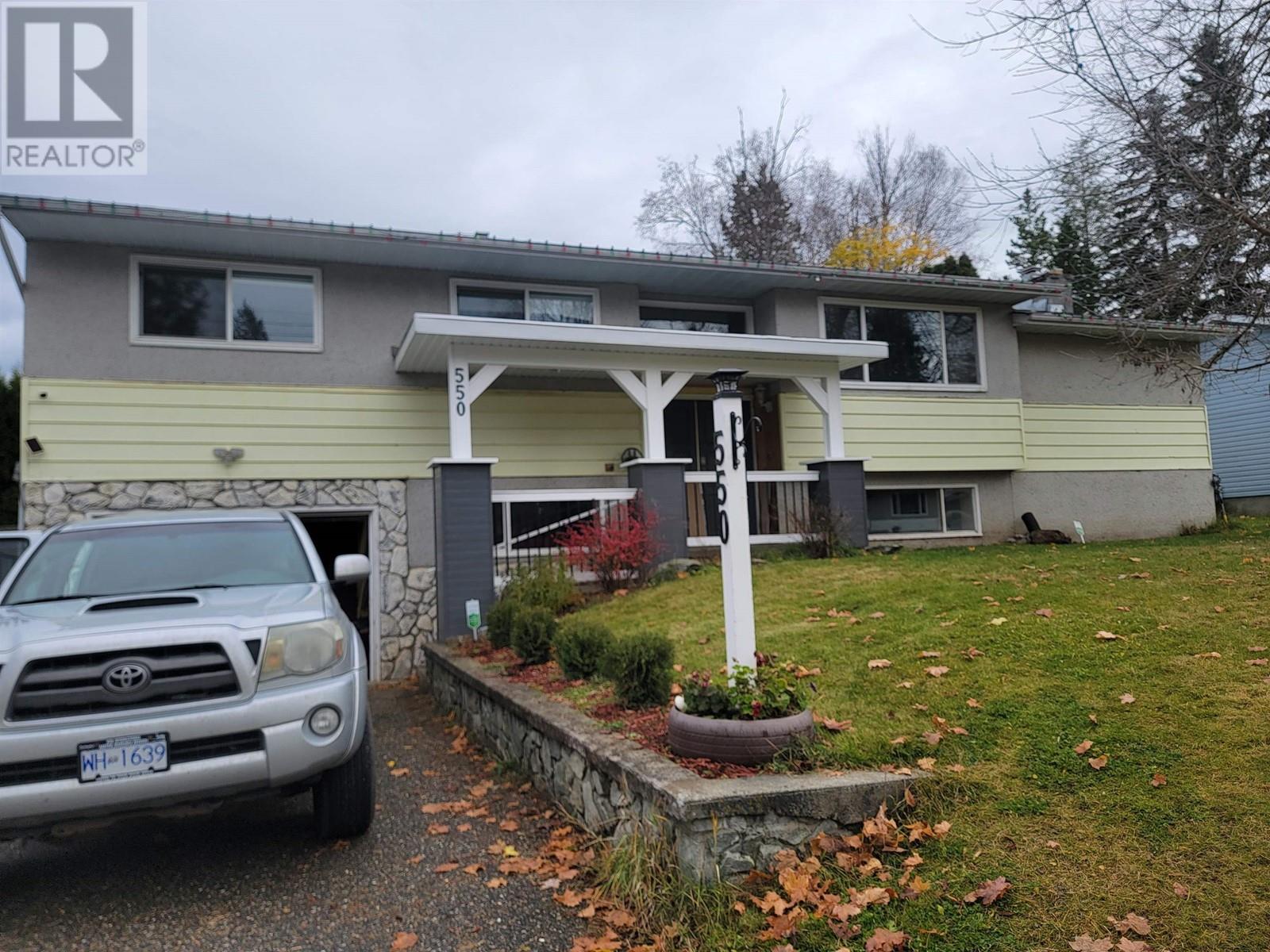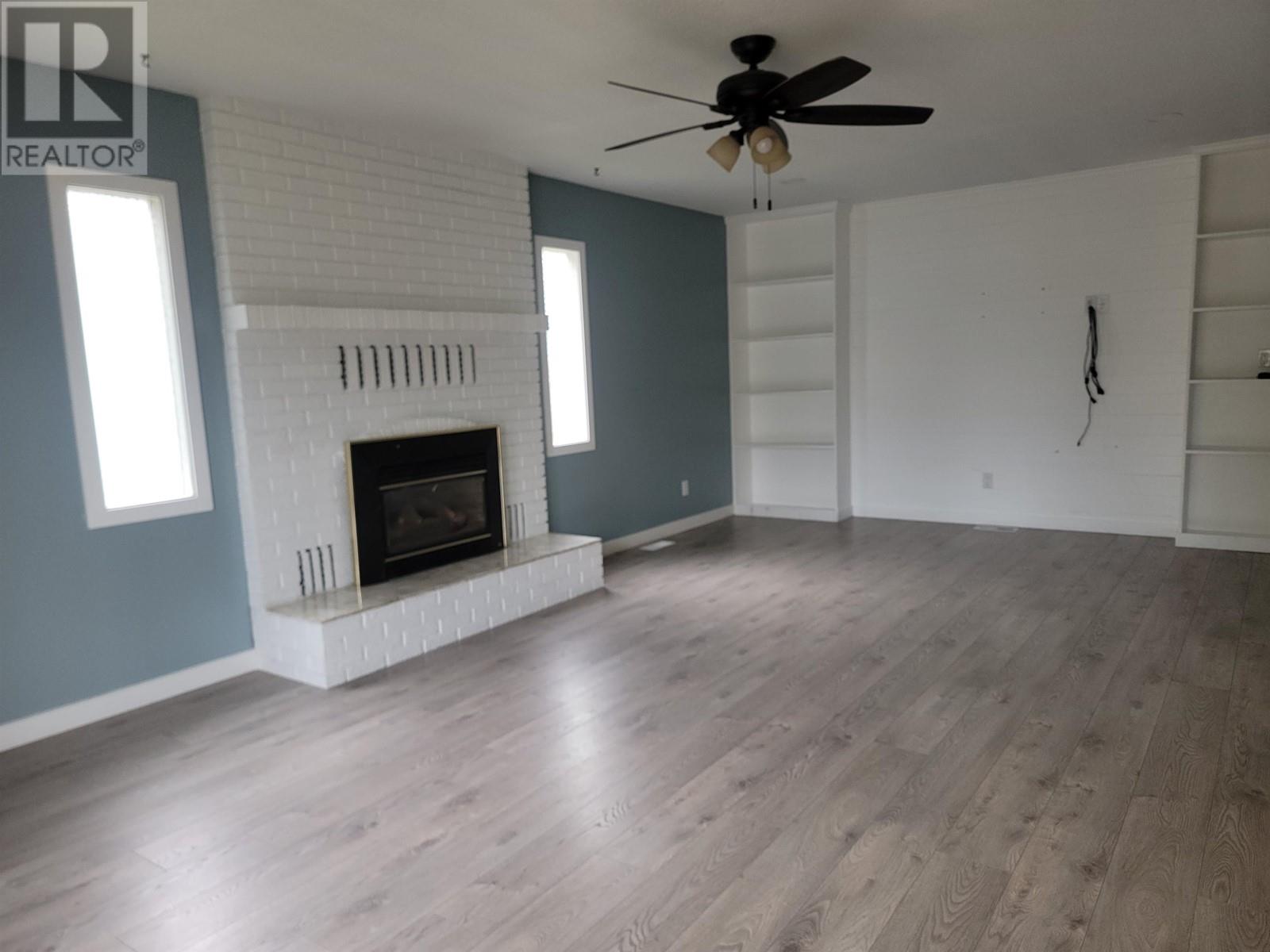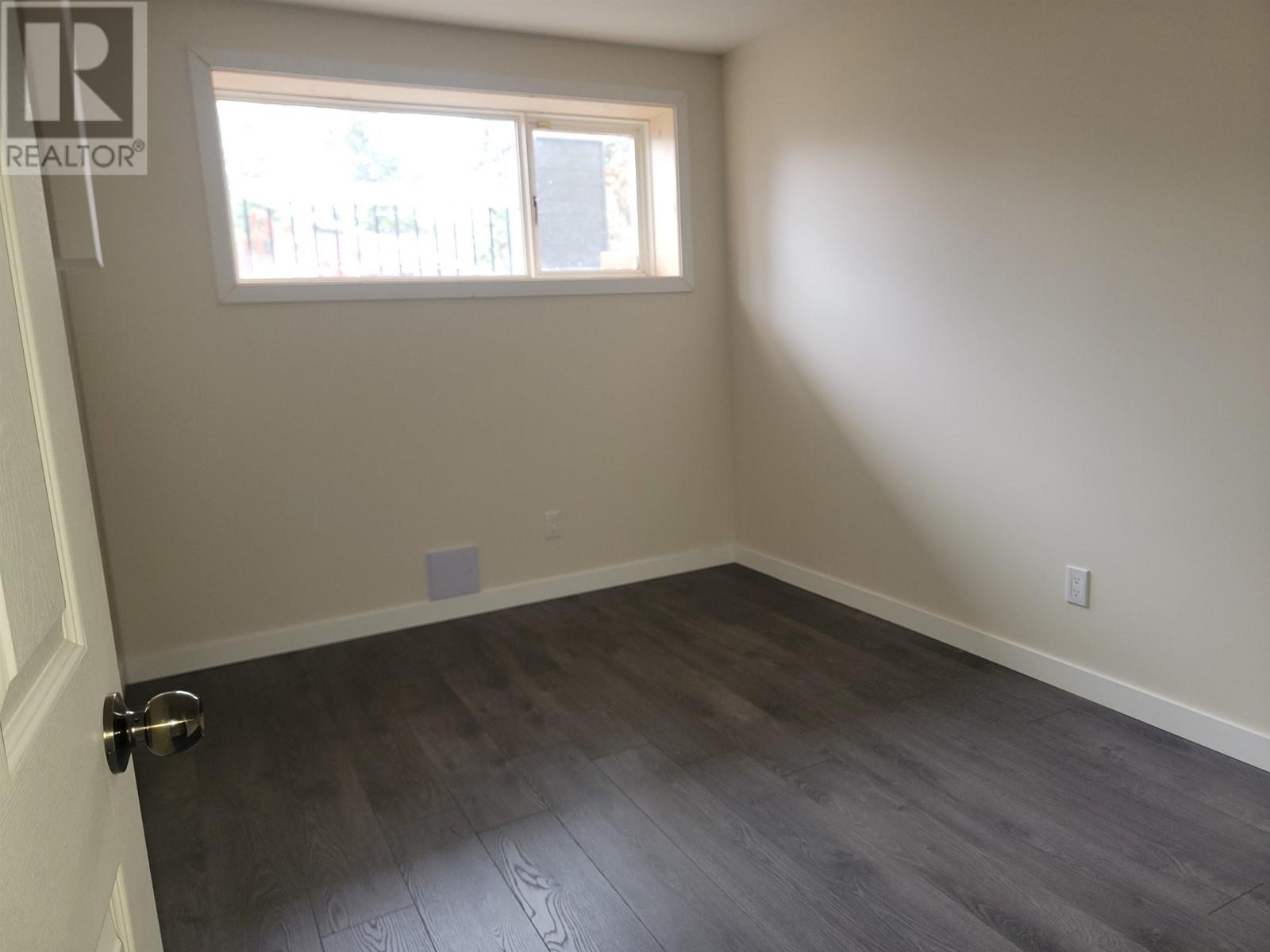4 Bedroom
2 Bathroom
2812 sqft
Split Level Entry
Fireplace
Forced Air
$379,000
Large newly redone entry level home priced for the family to enjoy w/ all the work done. Total sq ft of 2,800 main floor & bsmt. New asphalt roofing & front porch 2019. Hot water tank Dec 2018, new main water shutoff to house 2019, blown in attic insul. Jan 2022, high efficient natural gas furnace new Feb 2024, kit stove new 2023, new front load washer/dryer 2022, new dry core basement sub floor 23/24, all bsmt laminate floors new in 2024, all updated vinyl windows except 2 in bsmt, all new paint & trim up & down completed in 2024, new exterior bsmt door to garage in 2024. Private fenced backyard with 10 x 16 storage shed, 12 x 32 sundeck, patio door from living rm. (id:5136)
Property Details
|
MLS® Number
|
R2940633 |
|
Property Type
|
Single Family |
|
StorageType
|
Storage |
Building
|
BathroomTotal
|
2 |
|
BedroomsTotal
|
4 |
|
Appliances
|
Washer, Dryer, Refrigerator, Stove, Dishwasher |
|
ArchitecturalStyle
|
Split Level Entry |
|
BasementDevelopment
|
Finished |
|
BasementType
|
Full (finished) |
|
ConstructedDate
|
1967 |
|
ConstructionStyleAttachment
|
Detached |
|
FireplacePresent
|
Yes |
|
FireplaceTotal
|
1 |
|
FoundationType
|
Concrete Perimeter |
|
HeatingFuel
|
Natural Gas |
|
HeatingType
|
Forced Air |
|
RoofMaterial
|
Asphalt Shingle |
|
RoofStyle
|
Conventional |
|
StoriesTotal
|
2 |
|
SizeInterior
|
2812 Sqft |
|
Type
|
House |
|
UtilityWater
|
Municipal Water |
Parking
Land
|
Acreage
|
No |
|
SizeIrregular
|
0.2 |
|
SizeTotal
|
0.2 Ac |
|
SizeTotalText
|
0.2 Ac |
Rooms
| Level |
Type |
Length |
Width |
Dimensions |
|
Basement |
Recreational, Games Room |
12 ft |
23 ft |
12 ft x 23 ft |
|
Basement |
Family Room |
12 ft ,8 in |
16 ft ,6 in |
12 ft ,8 in x 16 ft ,6 in |
|
Basement |
Bedroom 4 |
8 ft ,6 in |
11 ft ,4 in |
8 ft ,6 in x 11 ft ,4 in |
|
Basement |
Den |
6 ft |
6 ft ,1 in |
6 ft x 6 ft ,1 in |
|
Basement |
Laundry Room |
8 ft |
10 ft |
8 ft x 10 ft |
|
Main Level |
Living Room |
13 ft ,6 in |
24 ft |
13 ft ,6 in x 24 ft |
|
Main Level |
Dining Room |
13 ft ,6 in |
13 ft ,1 in |
13 ft ,6 in x 13 ft ,1 in |
|
Main Level |
Kitchen |
8 ft ,9 in |
18 ft ,9 in |
8 ft ,9 in x 18 ft ,9 in |
|
Main Level |
Primary Bedroom |
11 ft ,1 in |
12 ft |
11 ft ,1 in x 12 ft |
|
Main Level |
Bedroom 2 |
9 ft ,4 in |
10 ft |
9 ft ,4 in x 10 ft |
|
Main Level |
Bedroom 3 |
8 ft ,6 in |
9 ft ,1 in |
8 ft ,6 in x 9 ft ,1 in |
https://www.realtor.ca/real-estate/27602050/550-palmer-street-quesnel































