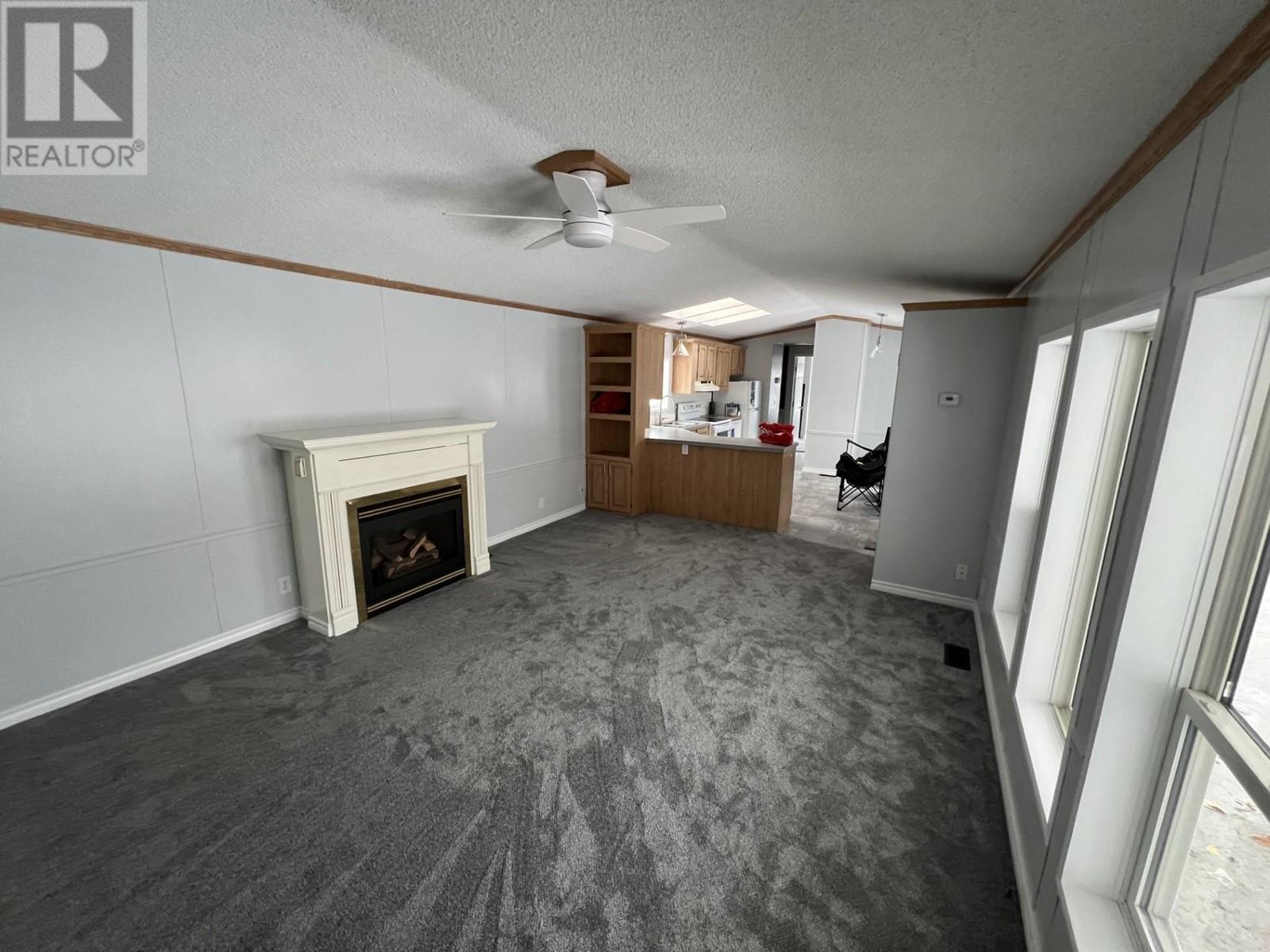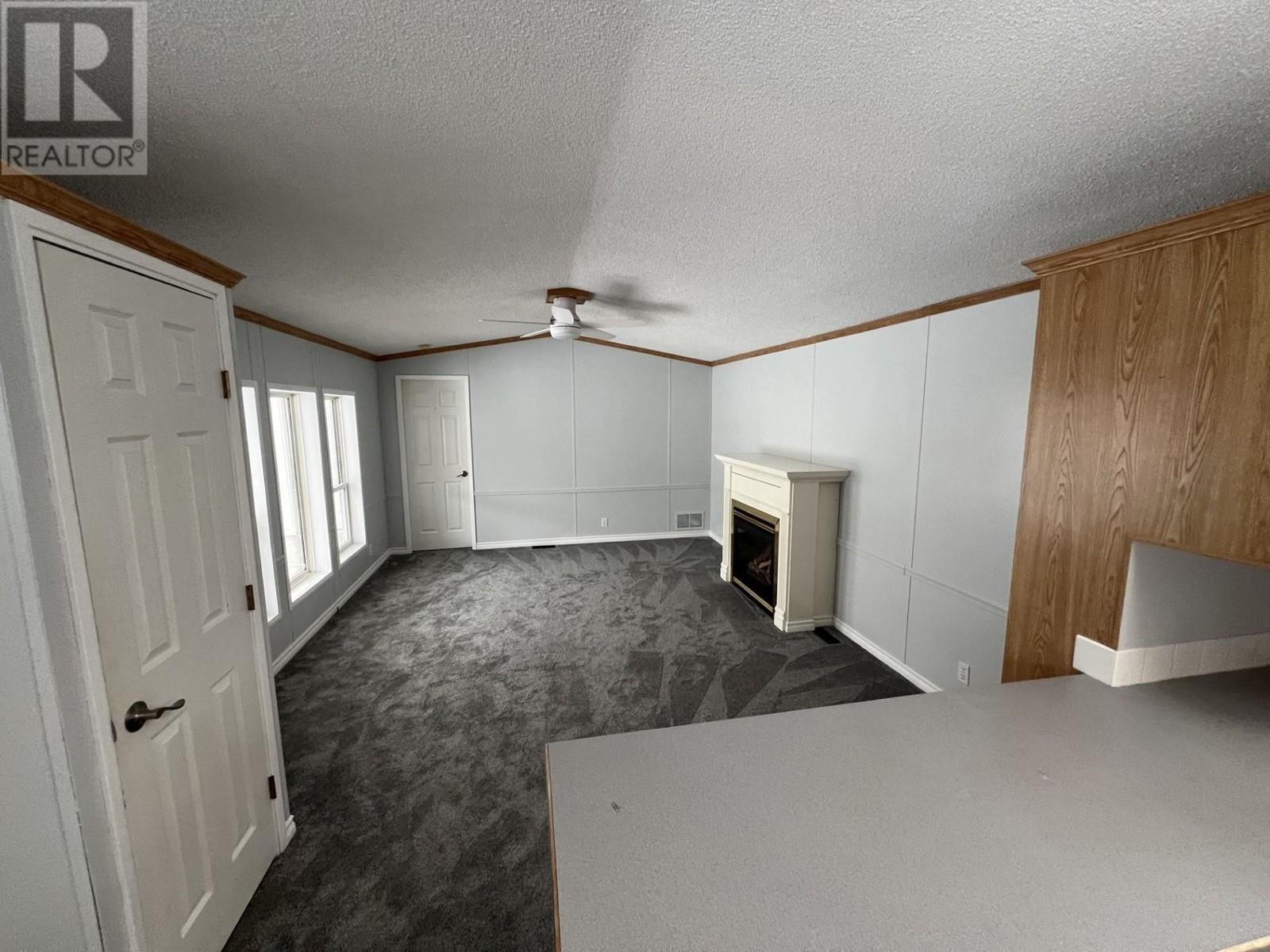55 1000 Inverness Road Prince George, British Columbia V2K 4V1
2 Bedroom
2 Bathroom
924 sqft
Fireplace
Forced Air
$186,900
Excellent Updates just completed on this two bedroom, two bathroom manufactured home with addition with a storage room at back. Updates include: New flooring & new paint throughout, new hot water tank, new PEX plumbing, new trim molding, new light fixtures, new vanity in main bath, new door handles, new fridge, stove, dishwasher. Open floor plan with Primary Bedroom with ensuite at back and second bedroom at front and large covered deck. Living room features a natural gas fireplace. This home is located in the Adult section (55 plus) of Desirable Inver Mobile Estates. (id:5136)
Property Details
| MLS® Number | R2944940 |
| Property Type | Single Family |
Building
| BathroomTotal | 2 |
| BedroomsTotal | 2 |
| Amenities | Fireplace(s) |
| Appliances | Washer, Dryer, Refrigerator, Stove, Dishwasher |
| BasementType | None |
| ConstructedDate | 1992 |
| ConstructionStyleAttachment | Detached |
| ConstructionStyleOther | Manufactured |
| ExteriorFinish | Vinyl Siding |
| FireProtection | Smoke Detectors |
| FireplacePresent | Yes |
| FireplaceTotal | 1 |
| FoundationType | Unknown |
| HeatingFuel | Natural Gas |
| HeatingType | Forced Air |
| RoofMaterial | Asphalt Shingle |
| RoofStyle | Conventional |
| StoriesTotal | 1 |
| SizeInterior | 924 Sqft |
| Type | Manufactured Home/mobile |
| UtilityWater | Municipal Water |
Parking
| Open |
Land
| Acreage | No |
Rooms
| Level | Type | Length | Width | Dimensions |
|---|---|---|---|---|
| Main Level | Kitchen | 15 ft | 13 ft | 15 ft x 13 ft |
| Main Level | Living Room | 17 ft | 13 ft | 17 ft x 13 ft |
| Main Level | Primary Bedroom | 12 ft ,4 in | 13 ft | 12 ft ,4 in x 13 ft |
| Main Level | Bedroom 2 | 11 ft | 11 ft | 11 ft x 11 ft |
https://www.realtor.ca/real-estate/27661236/55-1000-inverness-road-prince-george
Interested?
Contact us for more information










