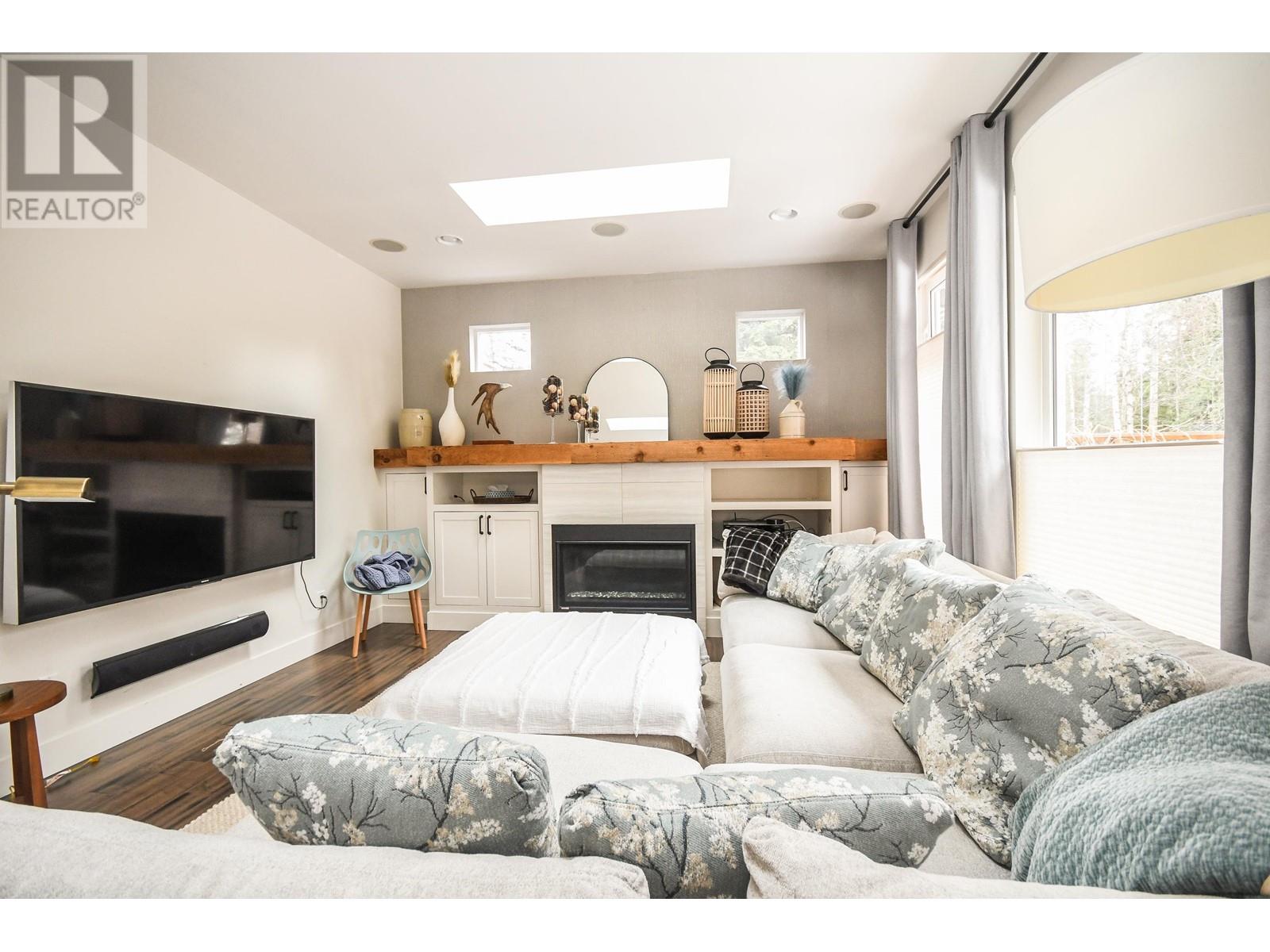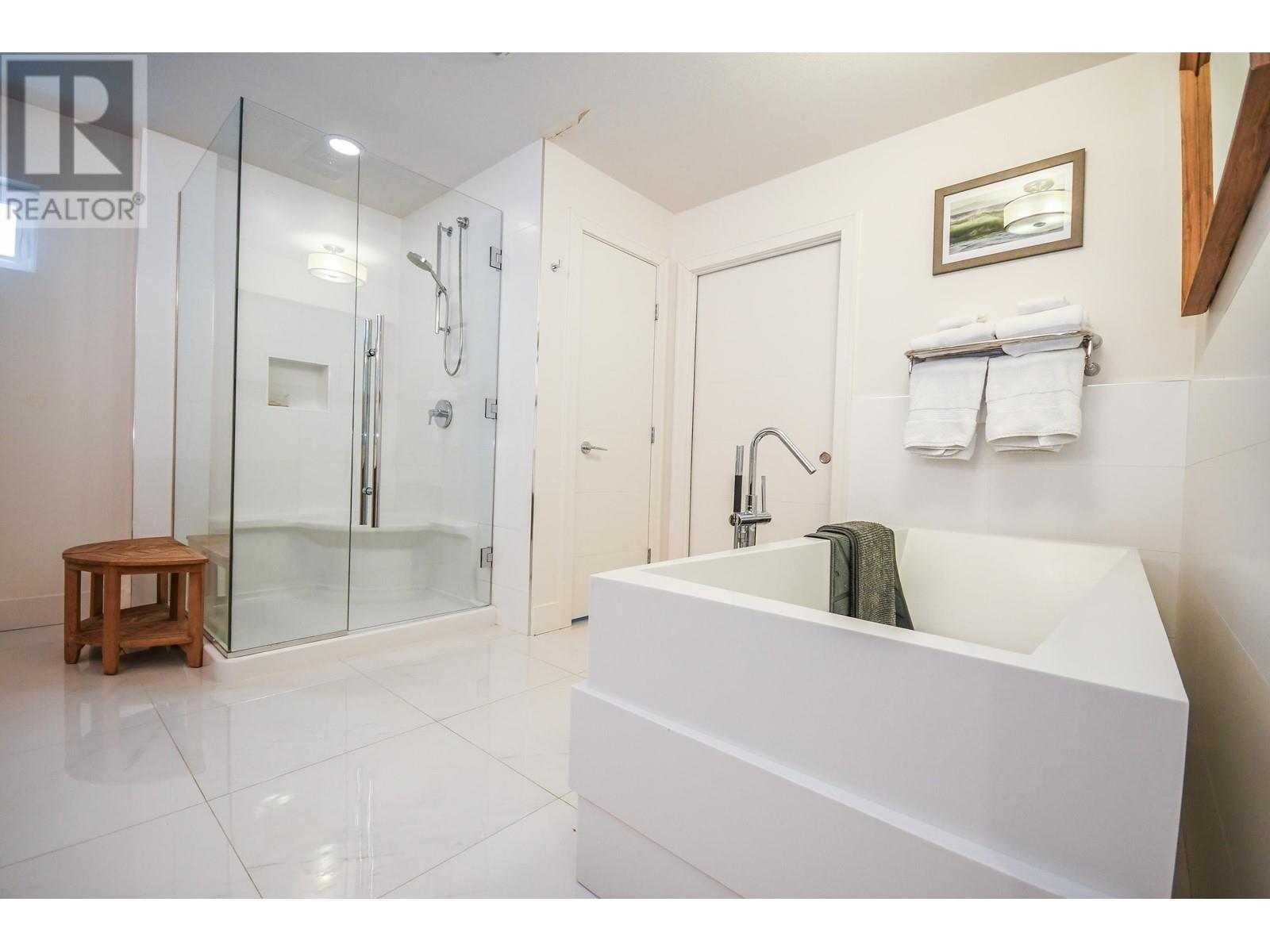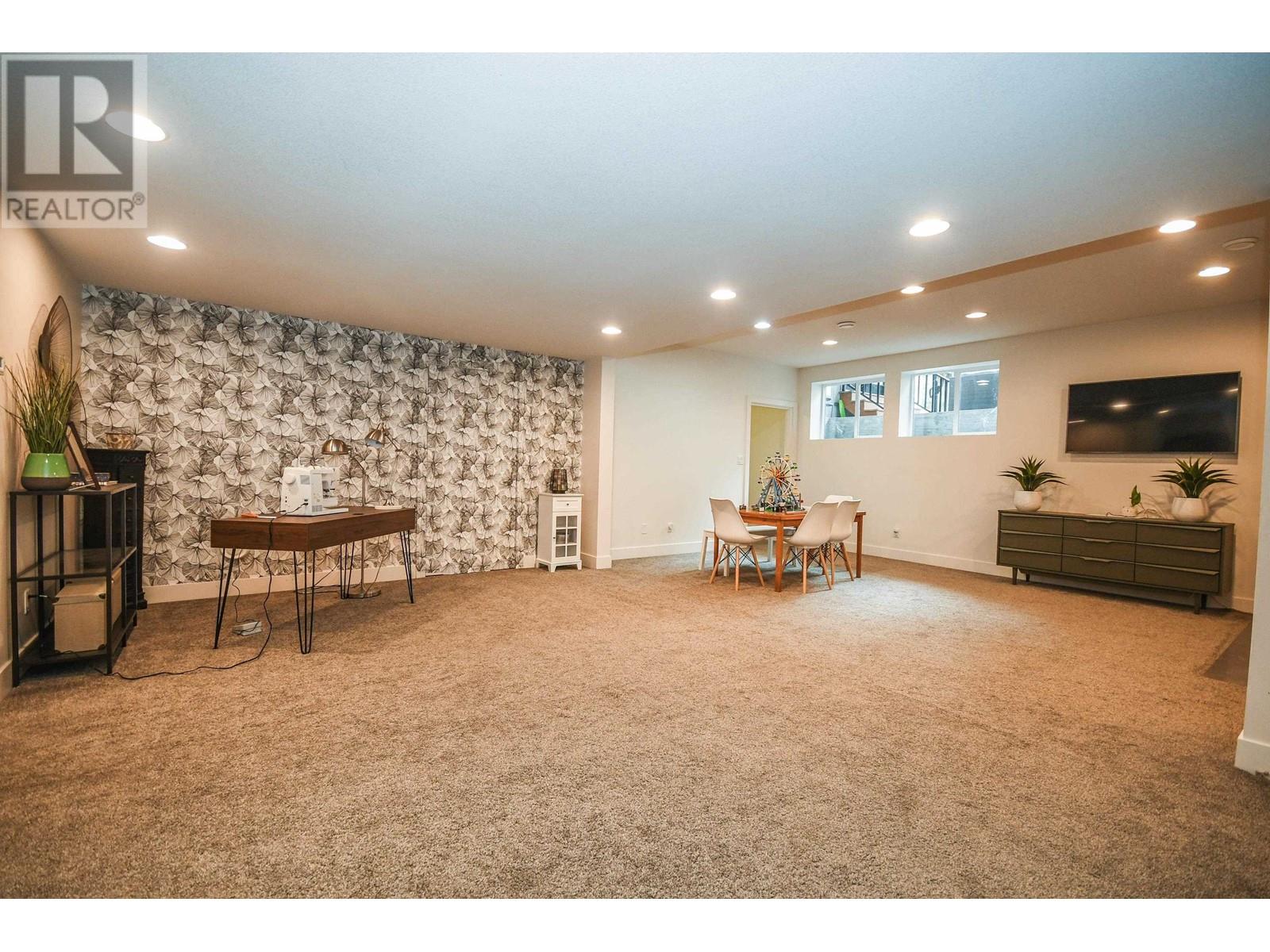6 Bedroom
5 Bathroom
5772 sqft
Fireplace
Forced Air
$1,375,000
A modern masterpiece boasting 5,772 sqft, 6 bedrooms, 5 bathrooms situated on a prime 10,500 sqft greenbelt lot. The interior reveals a luxurious foyer, large office, exquisite great room with upscale kitchen, 30' vaulted ceilings, floor to ceiling windows, sunken family room, WI pantry, stunning mud room with 2 piece bath, primary bedroom with access to the deck & hot tub, massive WI closet & elegant 5 piece ensuite. The second story features 3 sizable bedrooms all with WI closets, a 5 piece main bath plus an ensuite. The basement highlights include a sunken gym space, giant rec room with wet bar, media room, 2 more bedrooms, 4 piece bath, storage room & suite potential. The gorgeous exterior showcases a covered deck & patio, fenced yard, playhouse & access to scenic walking trails. (id:5136)
Property Details
|
MLS® Number
|
R2984044 |
|
Property Type
|
Single Family |
|
StorageType
|
Storage |
Building
|
BathroomTotal
|
5 |
|
BedroomsTotal
|
6 |
|
Appliances
|
Washer, Dryer, Refrigerator, Stove, Dishwasher |
|
BasementDevelopment
|
Finished |
|
BasementType
|
Full (finished) |
|
ConstructedDate
|
2013 |
|
ConstructionStyleAttachment
|
Detached |
|
FireplacePresent
|
Yes |
|
FireplaceTotal
|
2 |
|
FoundationType
|
Concrete Perimeter |
|
HeatingFuel
|
Natural Gas |
|
HeatingType
|
Forced Air |
|
RoofMaterial
|
Asphalt Shingle |
|
RoofStyle
|
Conventional |
|
StoriesTotal
|
3 |
|
SizeInterior
|
5772 Sqft |
|
Type
|
House |
|
UtilityWater
|
Municipal Water |
Parking
Land
|
Acreage
|
No |
|
SizeIrregular
|
10500 |
|
SizeTotal
|
10500 Sqft |
|
SizeTotalText
|
10500 Sqft |
Rooms
| Level |
Type |
Length |
Width |
Dimensions |
|
Above |
Bedroom 2 |
17 ft ,7 in |
13 ft ,2 in |
17 ft ,7 in x 13 ft ,2 in |
|
Above |
Other |
7 ft ,8 in |
9 ft ,6 in |
7 ft ,8 in x 9 ft ,6 in |
|
Above |
Bedroom 3 |
12 ft ,6 in |
17 ft |
12 ft ,6 in x 17 ft |
|
Above |
Other |
6 ft ,8 in |
8 ft ,8 in |
6 ft ,8 in x 8 ft ,8 in |
|
Above |
Bedroom 4 |
15 ft |
13 ft ,6 in |
15 ft x 13 ft ,6 in |
|
Above |
Other |
7 ft ,4 in |
11 ft ,5 in |
7 ft ,4 in x 11 ft ,5 in |
|
Above |
Laundry Room |
9 ft ,7 in |
7 ft ,7 in |
9 ft ,7 in x 7 ft ,7 in |
|
Basement |
Bedroom 5 |
16 ft |
12 ft ,7 in |
16 ft x 12 ft ,7 in |
|
Basement |
Other |
7 ft ,8 in |
8 ft ,2 in |
7 ft ,8 in x 8 ft ,2 in |
|
Basement |
Recreational, Games Room |
26 ft |
20 ft |
26 ft x 20 ft |
|
Main Level |
Foyer |
11 ft ,8 in |
15 ft |
11 ft ,8 in x 15 ft |
|
Main Level |
Office |
13 ft |
12 ft |
13 ft x 12 ft |
|
Main Level |
Kitchen |
15 ft |
14 ft |
15 ft x 14 ft |
|
Main Level |
Dining Room |
12 ft ,6 in |
14 ft |
12 ft ,6 in x 14 ft |
|
Main Level |
Living Room |
13 ft |
27 ft |
13 ft x 27 ft |
|
Main Level |
Family Room |
13 ft ,6 in |
18 ft |
13 ft ,6 in x 18 ft |
|
Main Level |
Pantry |
7 ft |
5 ft ,6 in |
7 ft x 5 ft ,6 in |
|
Main Level |
Mud Room |
6 ft ,8 in |
27 ft |
6 ft ,8 in x 27 ft |
|
Main Level |
Primary Bedroom |
17 ft |
12 ft ,6 in |
17 ft x 12 ft ,6 in |
|
Main Level |
Other |
9 ft ,5 in |
15 ft |
9 ft ,5 in x 15 ft |
https://www.realtor.ca/real-estate/28098820/5487-york-drive-prince-george











































