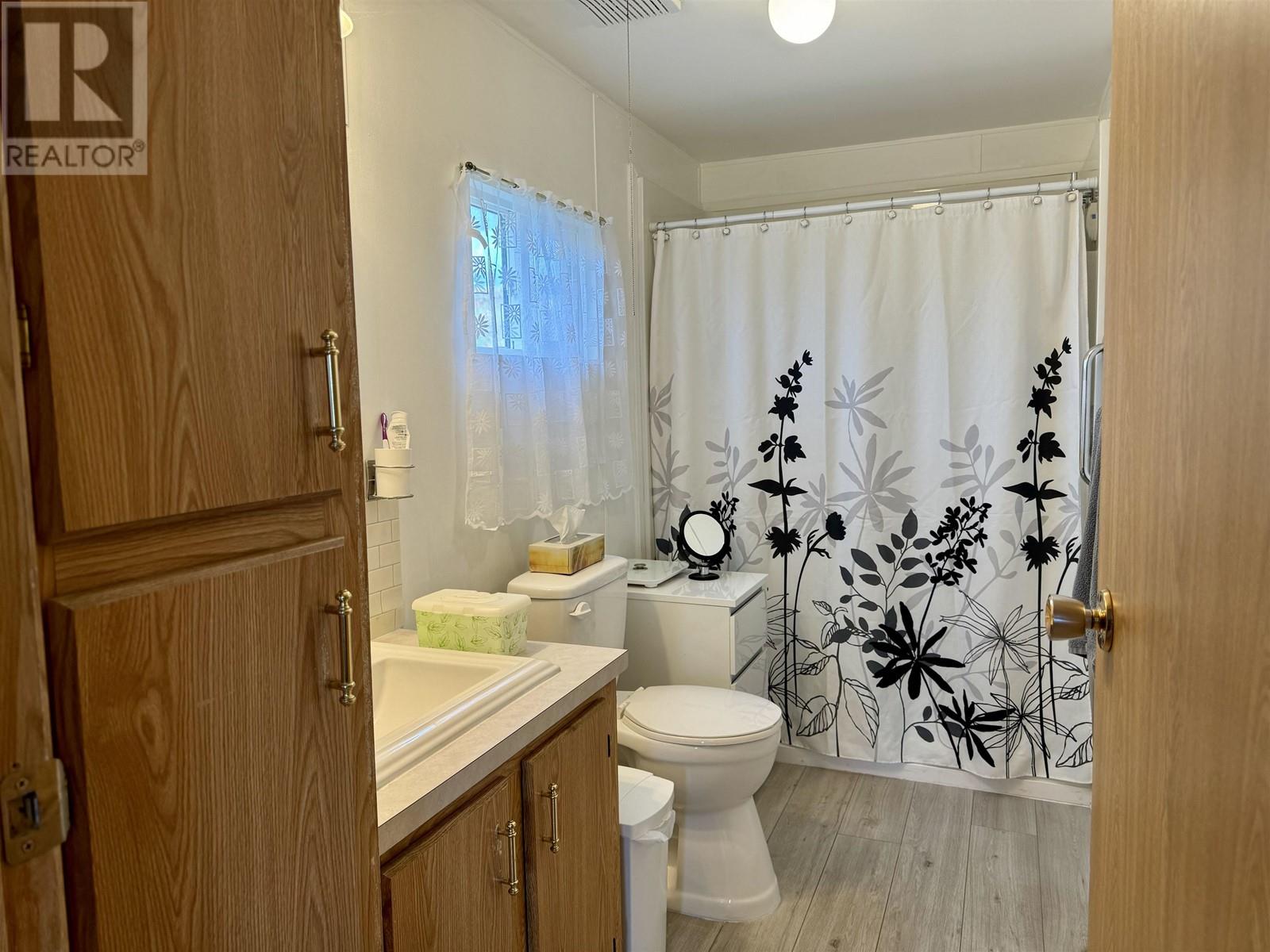3 Bedroom
2 Bathroom
1184 sqft
Central Air Conditioning
Forced Air
$399,000
Perfectly suited for first-time home buyers or those seeking a cozy retirement home, this newly updated residence offers everything you need for comfortable living. Nestled on a generous fenced 0.5-acre lot. As you step inside, you'll find a warm and inviting atmosphere in this 3-bdrm, 2-bath home. The layout is both functional and charming, ideal for family living or entertaining guests. Enjoy year-round comfort with a modern furnace and air conditioning system, ensuring you stay at the right temperature in every season. Step outside to discover beautifully established gardens, accompanied by a toolshed & shop that awaits your creative ideas. Just minutes from town, this property offers peaceful country living & convenient access to amenities. Don't miss out on this one!! (id:5136)
Property Details
|
MLS® Number
|
R2941463 |
|
Property Type
|
Single Family |
Building
|
BathroomTotal
|
2 |
|
BedroomsTotal
|
3 |
|
BasementType
|
None |
|
ConstructedDate
|
1993 |
|
ConstructionStyleAttachment
|
Detached |
|
ConstructionStyleOther
|
Manufactured |
|
CoolingType
|
Central Air Conditioning |
|
ExteriorFinish
|
Vinyl Siding |
|
FoundationType
|
Concrete Perimeter, Unknown |
|
HeatingFuel
|
Natural Gas |
|
HeatingType
|
Forced Air |
|
RoofMaterial
|
Asphalt Shingle |
|
RoofStyle
|
Conventional |
|
StoriesTotal
|
1 |
|
SizeInterior
|
1184 Sqft |
|
Type
|
Manufactured Home/mobile |
|
UtilityWater
|
Drilled Well |
Parking
Land
|
Acreage
|
No |
|
SizeIrregular
|
0.5 |
|
SizeTotal
|
0.5 Ac |
|
SizeTotalText
|
0.5 Ac |
Rooms
| Level |
Type |
Length |
Width |
Dimensions |
|
Main Level |
Bedroom 2 |
8 ft ,1 in |
9 ft ,5 in |
8 ft ,1 in x 9 ft ,5 in |
|
Main Level |
Bedroom 3 |
11 ft ,3 in |
12 ft ,1 in |
11 ft ,3 in x 12 ft ,1 in |
|
Main Level |
Dining Room |
11 ft ,3 in |
8 ft ,2 in |
11 ft ,3 in x 8 ft ,2 in |
|
Main Level |
Kitchen |
11 ft ,3 in |
8 ft ,8 in |
11 ft ,3 in x 8 ft ,8 in |
|
Main Level |
Laundry Room |
6 ft ,3 in |
7 ft ,3 in |
6 ft ,3 in x 7 ft ,3 in |
|
Main Level |
Foyer |
7 ft ,7 in |
15 ft ,2 in |
7 ft ,7 in x 15 ft ,2 in |
|
Main Level |
Living Room |
11 ft ,9 in |
16 ft ,1 in |
11 ft ,9 in x 16 ft ,1 in |
|
Main Level |
Primary Bedroom |
11 ft ,7 in |
11 ft ,6 in |
11 ft ,7 in x 11 ft ,6 in |
https://www.realtor.ca/real-estate/27614876/5485-tatton-station-road-100-mile-house






















