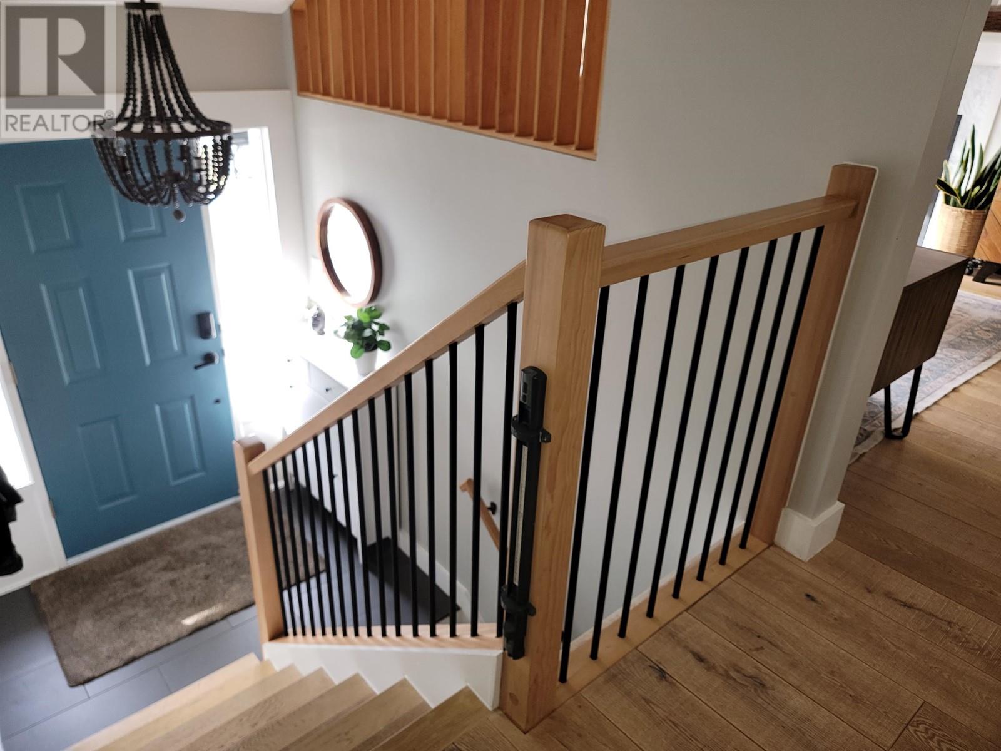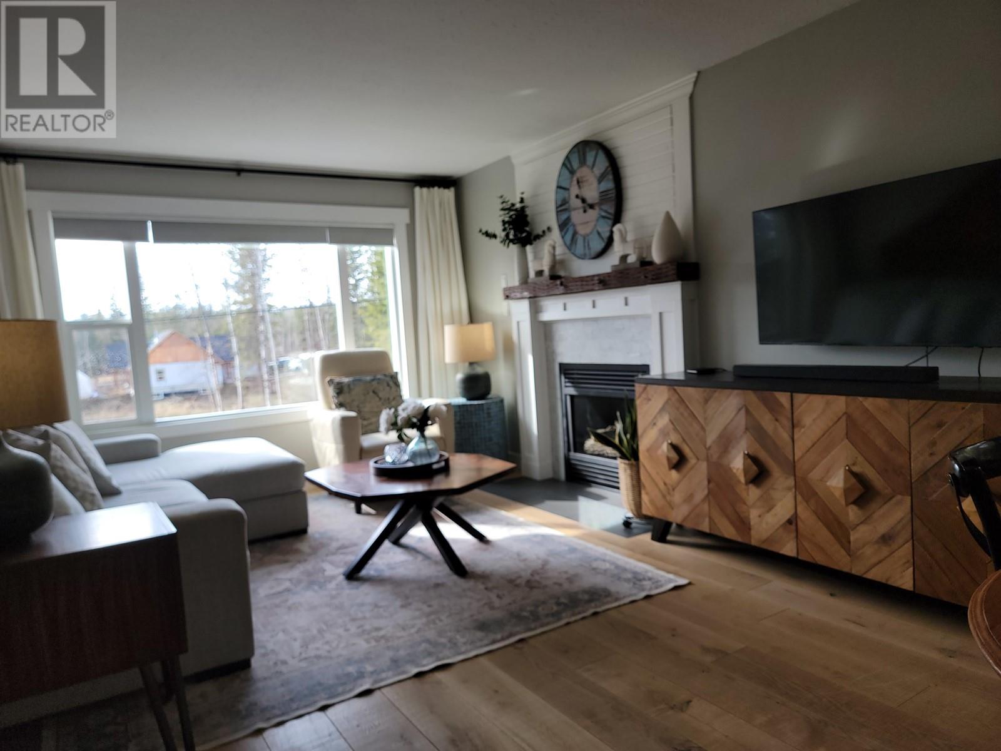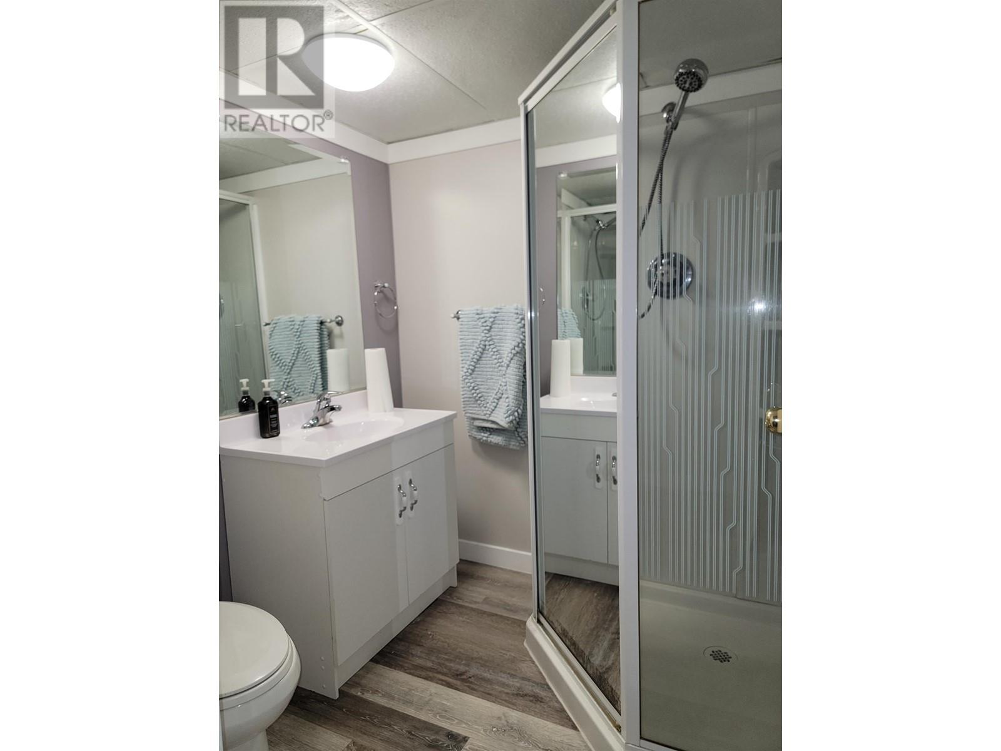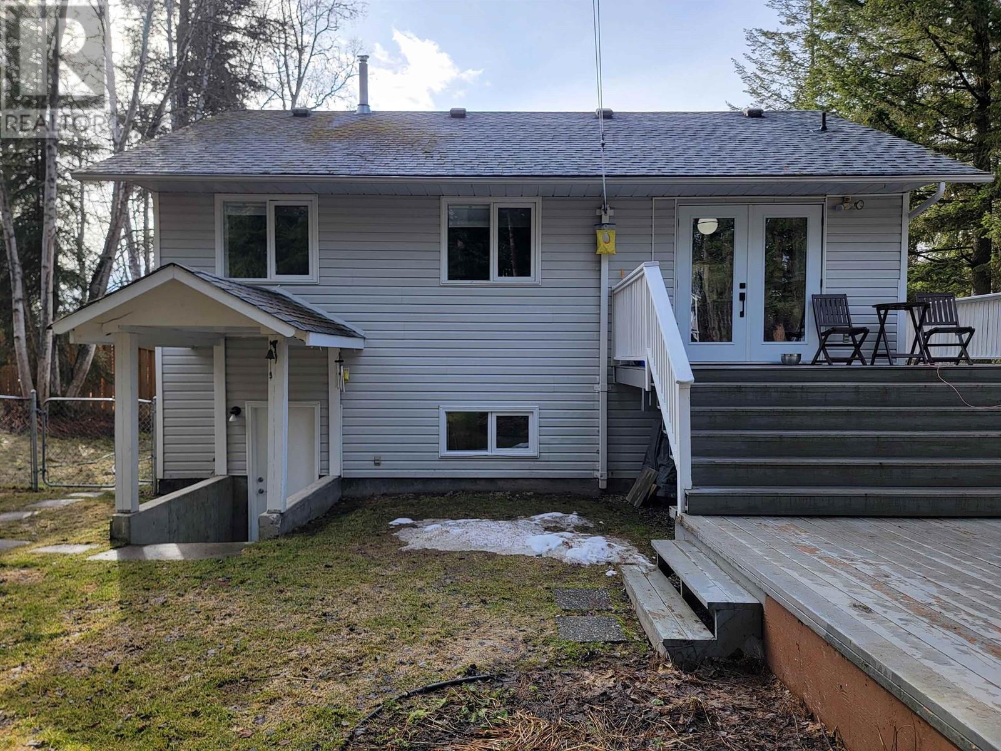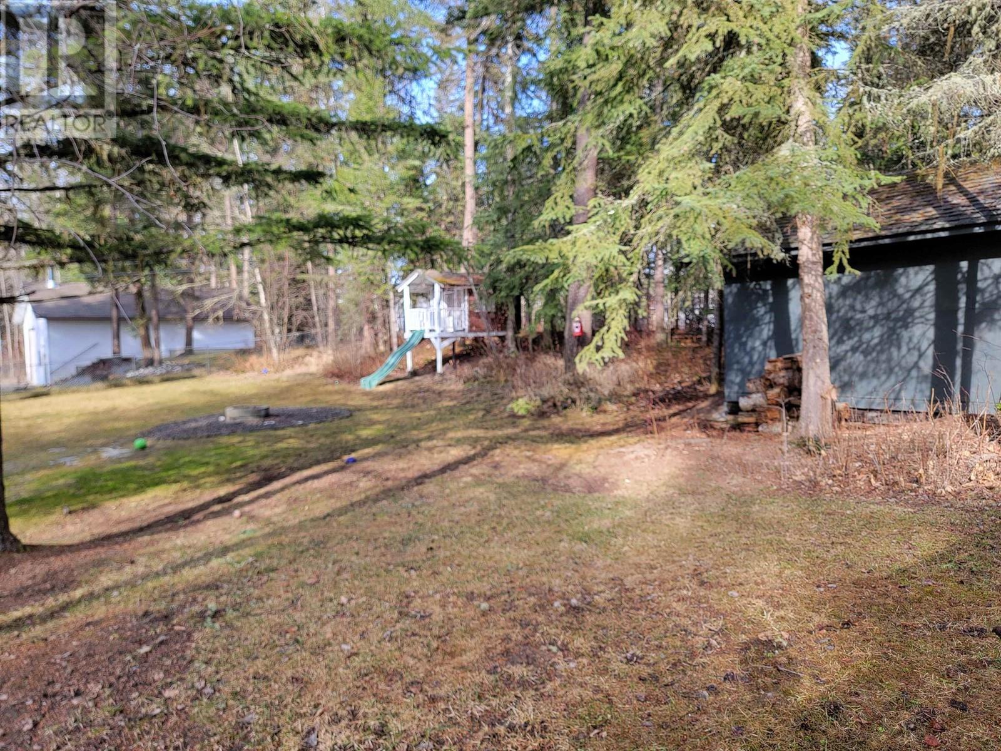3 Bedroom
3 Bathroom
2007 sqft
Split Level Entry
Fireplace
Forced Air
$619,900
This exec home is beautifully finished up and down & located in one of Quesnel's finest areas on a beauty landscaped 0.58 ac lot. Updates include windows, all new kitchen with natural gas range, stainless steel fridge, high end sink & BI dishwasher. Double french doors open up to composite deck, top quality white oak hardwood on main, 2 natural gas fireplaces, 3 baths, basement has a cozy fam room with natural gas fireplace, a hair salon that could easily covert to bedroom/laundry room with OSBE, lower deck is wood, newer natural gas HE furnace, central vac, stunning fenced backyard with fenced dog run, quality kids playhouse with slide, 16x12 shed/workshop with power, paved drive with guest parking. A must see. (id:5136)
Property Details
|
MLS® Number
|
R2986008 |
|
Property Type
|
Single Family |
|
StorageType
|
Storage |
|
Structure
|
Workshop |
Building
|
BathroomTotal
|
3 |
|
BedroomsTotal
|
3 |
|
Appliances
|
Washer, Dryer, Refrigerator, Stove, Dishwasher |
|
ArchitecturalStyle
|
Split Level Entry |
|
BasementDevelopment
|
Finished |
|
BasementType
|
N/a (finished) |
|
ConstructedDate
|
1990 |
|
ConstructionStyleAttachment
|
Detached |
|
ExteriorFinish
|
Vinyl Siding |
|
FireplacePresent
|
Yes |
|
FireplaceTotal
|
2 |
|
Fixture
|
Drapes/window Coverings |
|
FoundationType
|
Concrete Perimeter |
|
HeatingFuel
|
Natural Gas |
|
HeatingType
|
Forced Air |
|
RoofMaterial
|
Asphalt Shingle |
|
RoofStyle
|
Conventional |
|
StoriesTotal
|
2 |
|
SizeInterior
|
2007 Sqft |
|
Type
|
House |
|
UtilityWater
|
Municipal Water |
Parking
Land
|
Acreage
|
No |
|
SizeIrregular
|
0.58 |
|
SizeTotal
|
0.58 Ac |
|
SizeTotalText
|
0.58 Ac |
Rooms
| Level |
Type |
Length |
Width |
Dimensions |
|
Basement |
Family Room |
12 ft |
16 ft |
12 ft x 16 ft |
|
Basement |
Other |
9 ft ,8 in |
10 ft ,6 in |
9 ft ,8 in x 10 ft ,6 in |
|
Basement |
Laundry Room |
6 ft ,8 in |
9 ft ,6 in |
6 ft ,8 in x 9 ft ,6 in |
|
Basement |
Utility Room |
7 ft ,9 in |
8 ft ,6 in |
7 ft ,9 in x 8 ft ,6 in |
|
Main Level |
Kitchen |
11 ft ,8 in |
13 ft |
11 ft ,8 in x 13 ft |
|
Main Level |
Living Room |
11 ft ,9 in |
14 ft ,6 in |
11 ft ,9 in x 14 ft ,6 in |
|
Main Level |
Dining Room |
8 ft ,8 in |
12 ft ,6 in |
8 ft ,8 in x 12 ft ,6 in |
|
Main Level |
Primary Bedroom |
11 ft ,3 in |
12 ft |
11 ft ,3 in x 12 ft |
|
Main Level |
Bedroom 2 |
8 ft ,9 in |
9 ft ,6 in |
8 ft ,9 in x 9 ft ,6 in |
|
Main Level |
Bedroom 3 |
8 ft ,5 in |
12 ft |
8 ft ,5 in x 12 ft |
https://www.realtor.ca/real-estate/28117923/548-racing-road-quesnel



