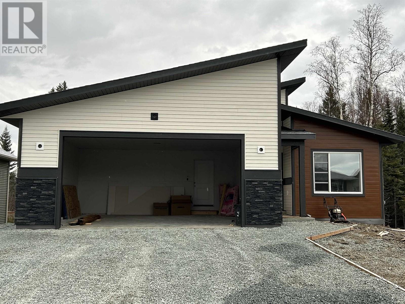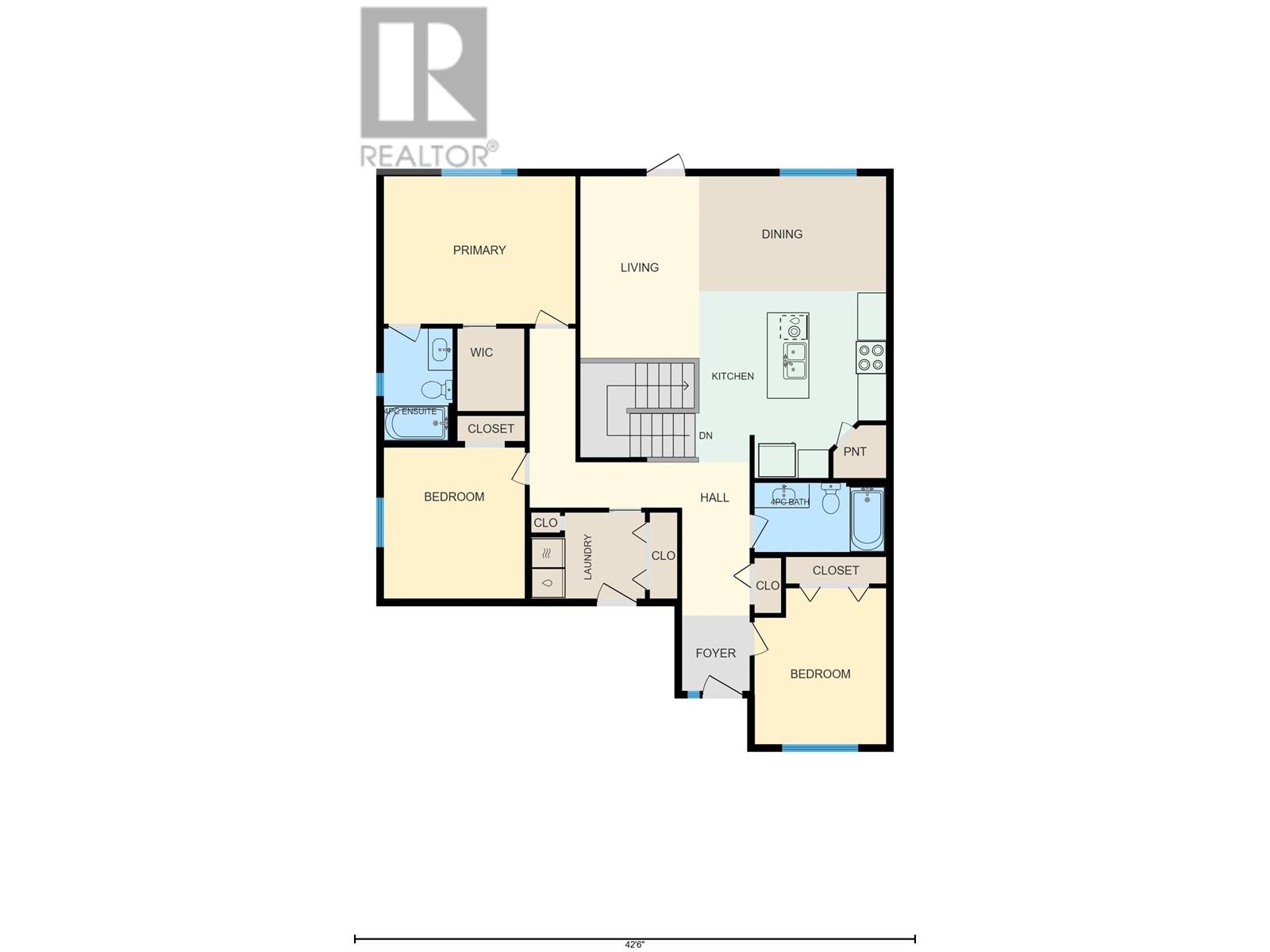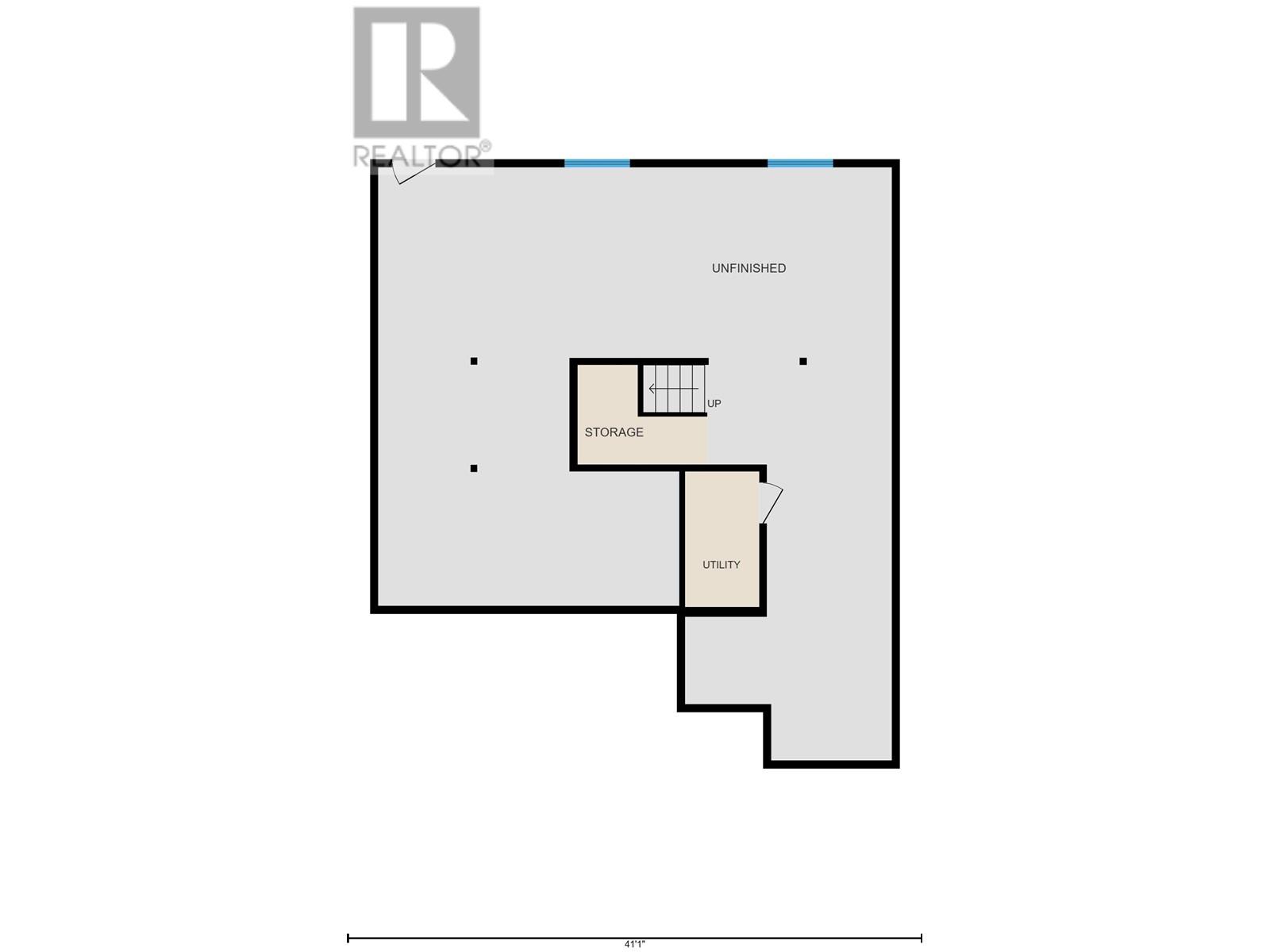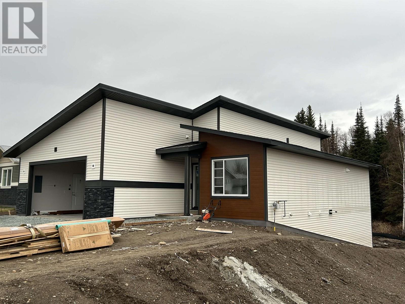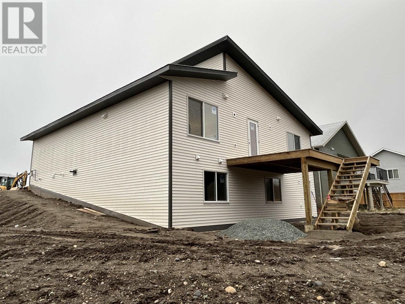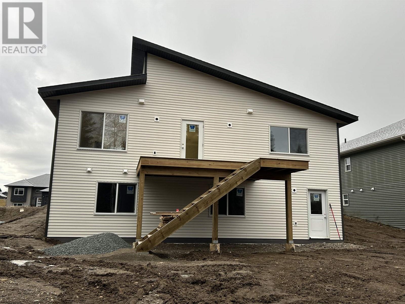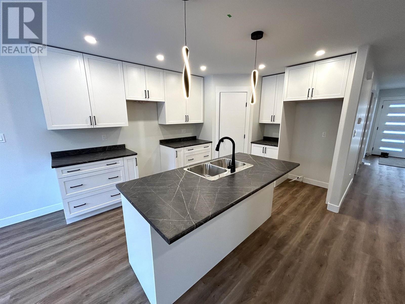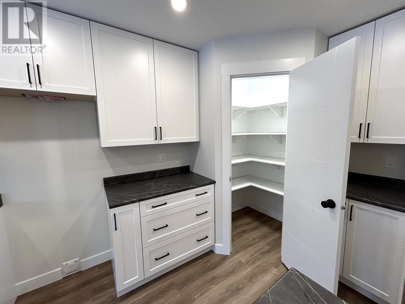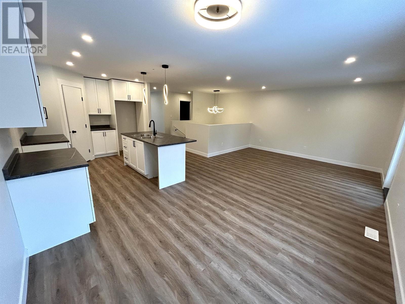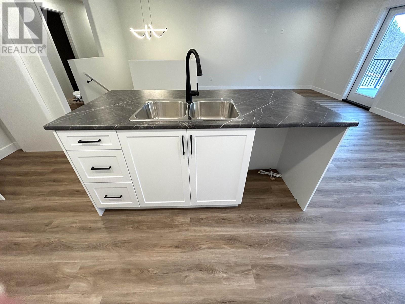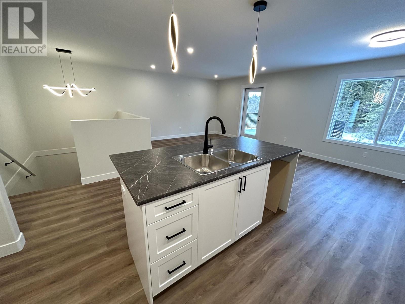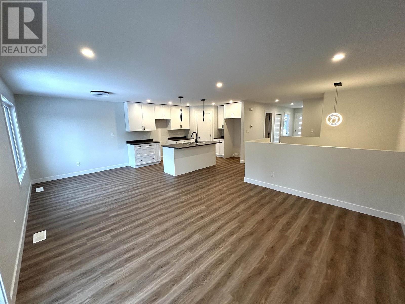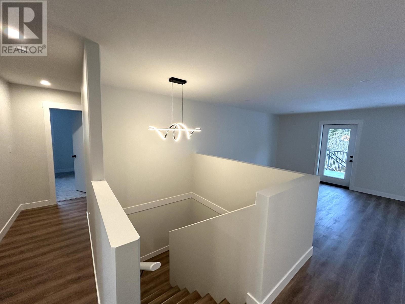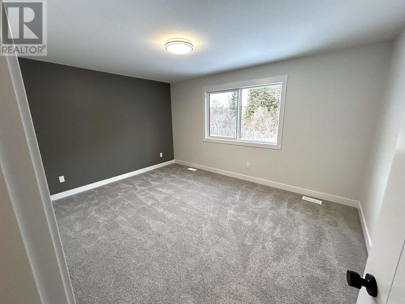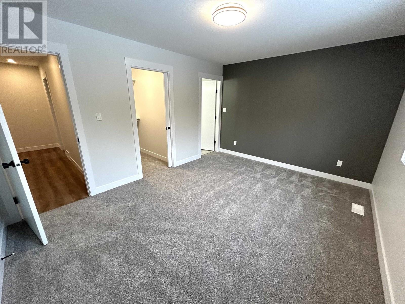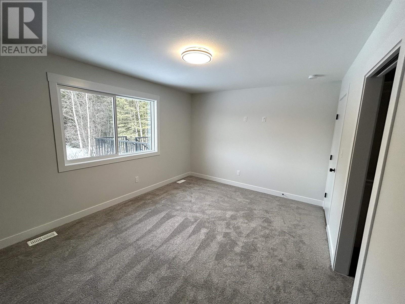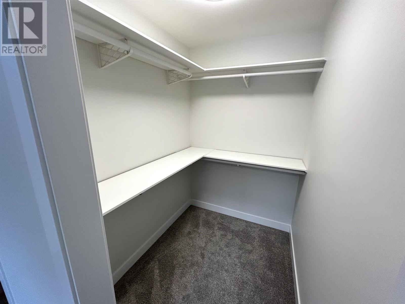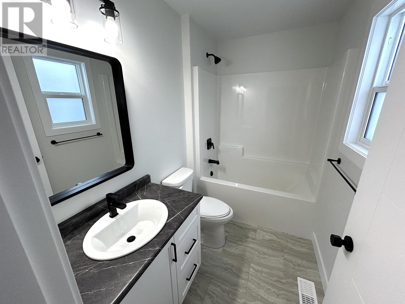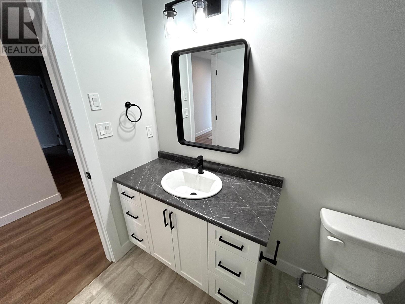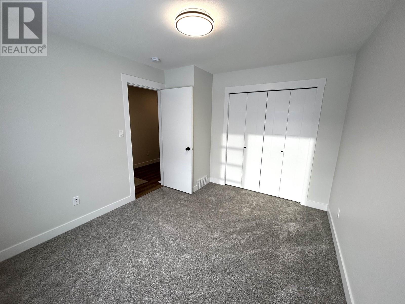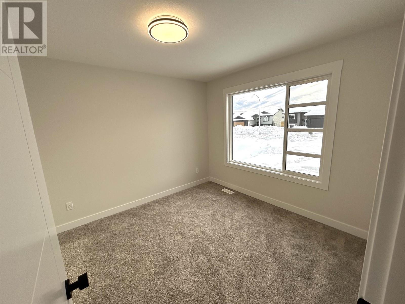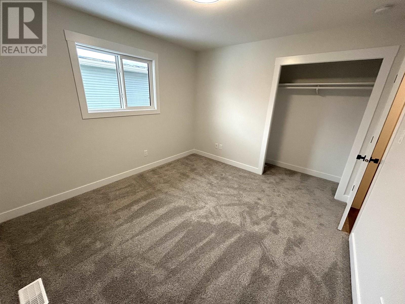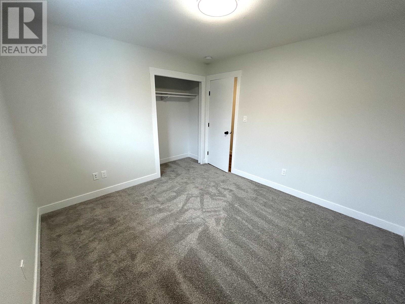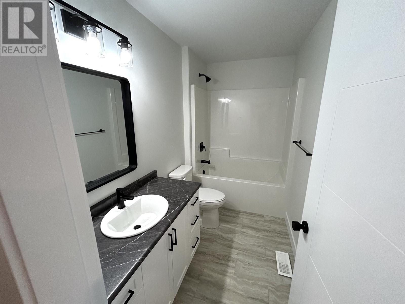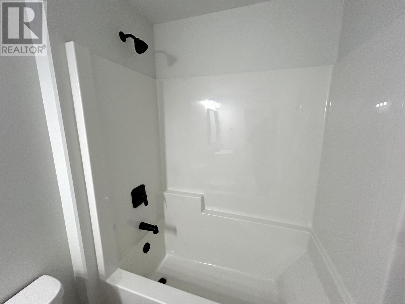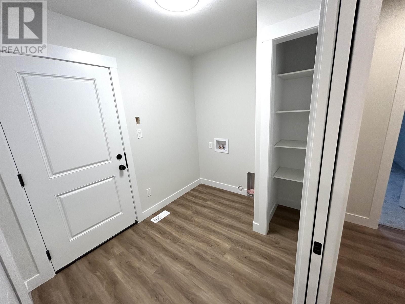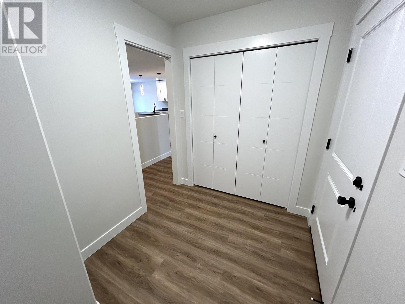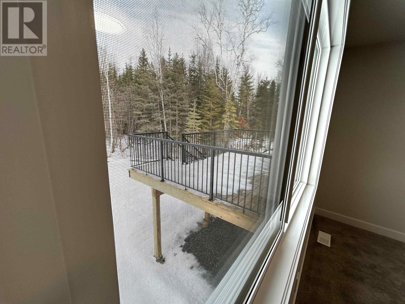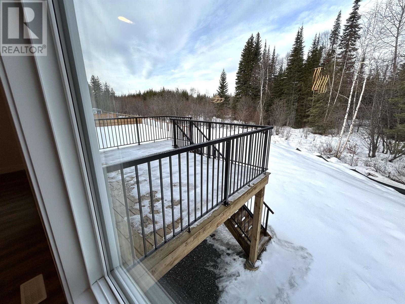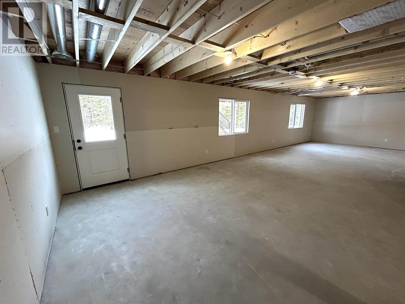3 Bedroom
2 Bathroom
1380 sqft
Forced Air
$699,900
Are you looking for main level living with the added benefit of a full, walk-out basement? Welcome to 5452 Venta Dr in beautiful Woodlands Subdivision. This dwelling is currently under construction by Bargy Homes and features 3 bedrooms on the main level (walk in closet and 4 pc ensuite off the primary bedroom) as well as a 2nd 4 pc bathroom and an open concept kitchen, dining room and living room. Just off the entry from the double garage, is the laundry for convenient, 1 floor living. The lower level has an OSBE and is ready for your finishing ideas and would be very easy to suite. The property backs onto greenspace to provide a private back yard area. BBQ, or enjoy sunsets, on the deck located off the dining room. Located close to schools, shopping and recreation. RV Parking available. (id:5136)
Property Details
|
MLS® Number
|
R2934842 |
|
Property Type
|
Single Family |
Building
|
BathroomTotal
|
2 |
|
BedroomsTotal
|
3 |
|
BasementDevelopment
|
Unfinished |
|
BasementType
|
Full (unfinished) |
|
ConstructedDate
|
2024 |
|
ConstructionStyleAttachment
|
Detached |
|
ExteriorFinish
|
Vinyl Siding |
|
FoundationType
|
Concrete Perimeter |
|
HeatingFuel
|
Natural Gas |
|
HeatingType
|
Forced Air |
|
RoofMaterial
|
Fiberglass |
|
RoofStyle
|
Conventional |
|
StoriesTotal
|
2 |
|
SizeInterior
|
1380 Sqft |
|
Type
|
House |
|
UtilityWater
|
Municipal Water |
Parking
Land
|
Acreage
|
No |
|
SizeIrregular
|
6886 |
|
SizeTotal
|
6886 Sqft |
|
SizeTotalText
|
6886 Sqft |
Rooms
| Level |
Type |
Length |
Width |
Dimensions |
|
Main Level |
Kitchen |
10 ft ,2 in |
12 ft ,1 in |
10 ft ,2 in x 12 ft ,1 in |
|
Main Level |
Living Room |
13 ft |
14 ft |
13 ft x 14 ft |
|
Main Level |
Dining Room |
10 ft ,2 in |
10 ft |
10 ft ,2 in x 10 ft |
|
Main Level |
Primary Bedroom |
11 ft ,2 in |
14 ft ,6 in |
11 ft ,2 in x 14 ft ,6 in |
|
Main Level |
Other |
6 ft ,5 in |
5 ft ,9 in |
6 ft ,5 in x 5 ft ,9 in |
|
Main Level |
Bedroom 2 |
10 ft ,8 in |
11 ft ,6 in |
10 ft ,8 in x 11 ft ,6 in |
|
Main Level |
Bedroom 3 |
10 ft |
11 ft ,1 in |
10 ft x 11 ft ,1 in |
|
Main Level |
Laundry Room |
8 ft ,5 in |
6 ft ,7 in |
8 ft ,5 in x 6 ft ,7 in |
https://www.realtor.ca/real-estate/27529885/5452-w-venta-drive-prince-george

