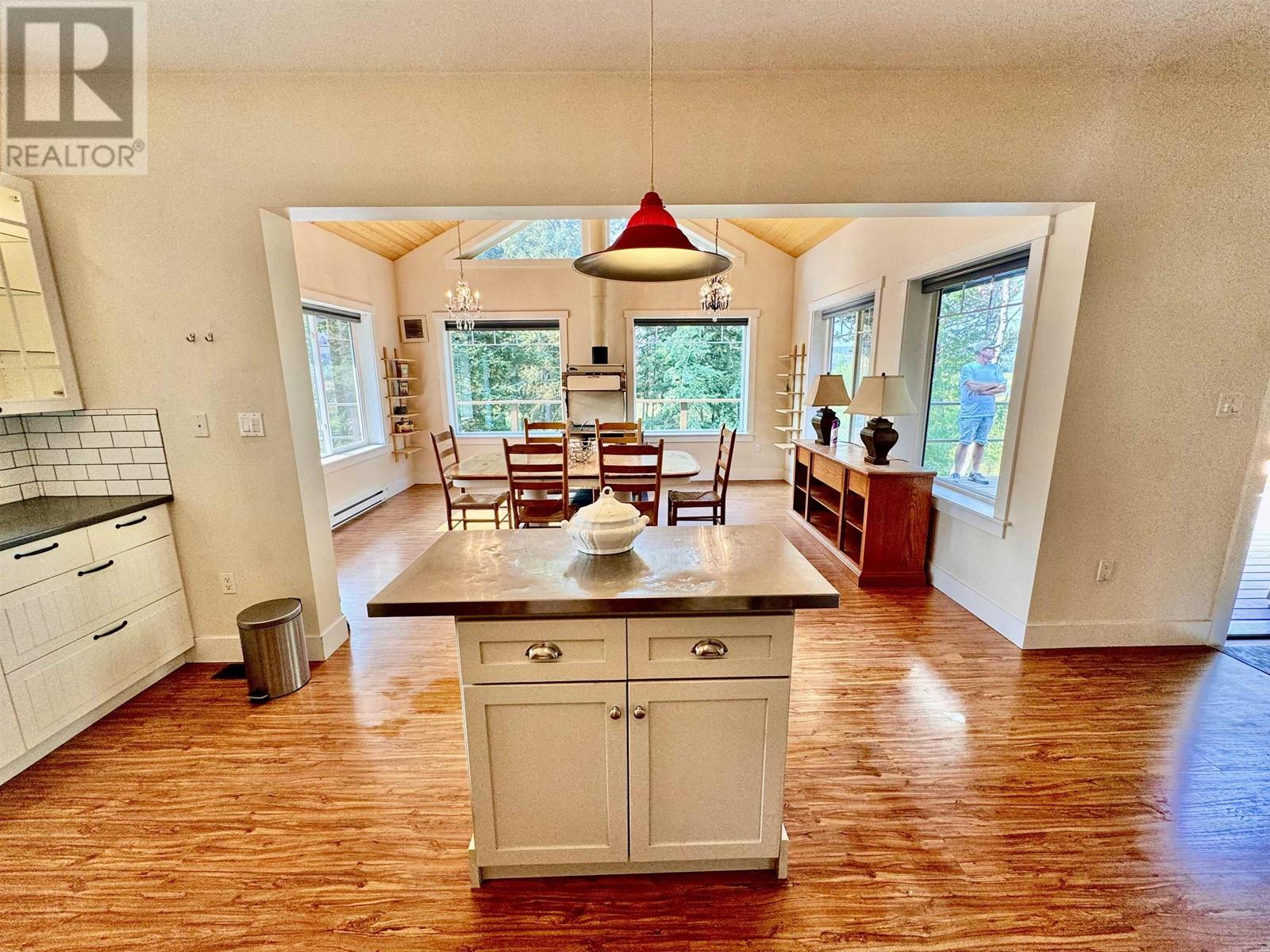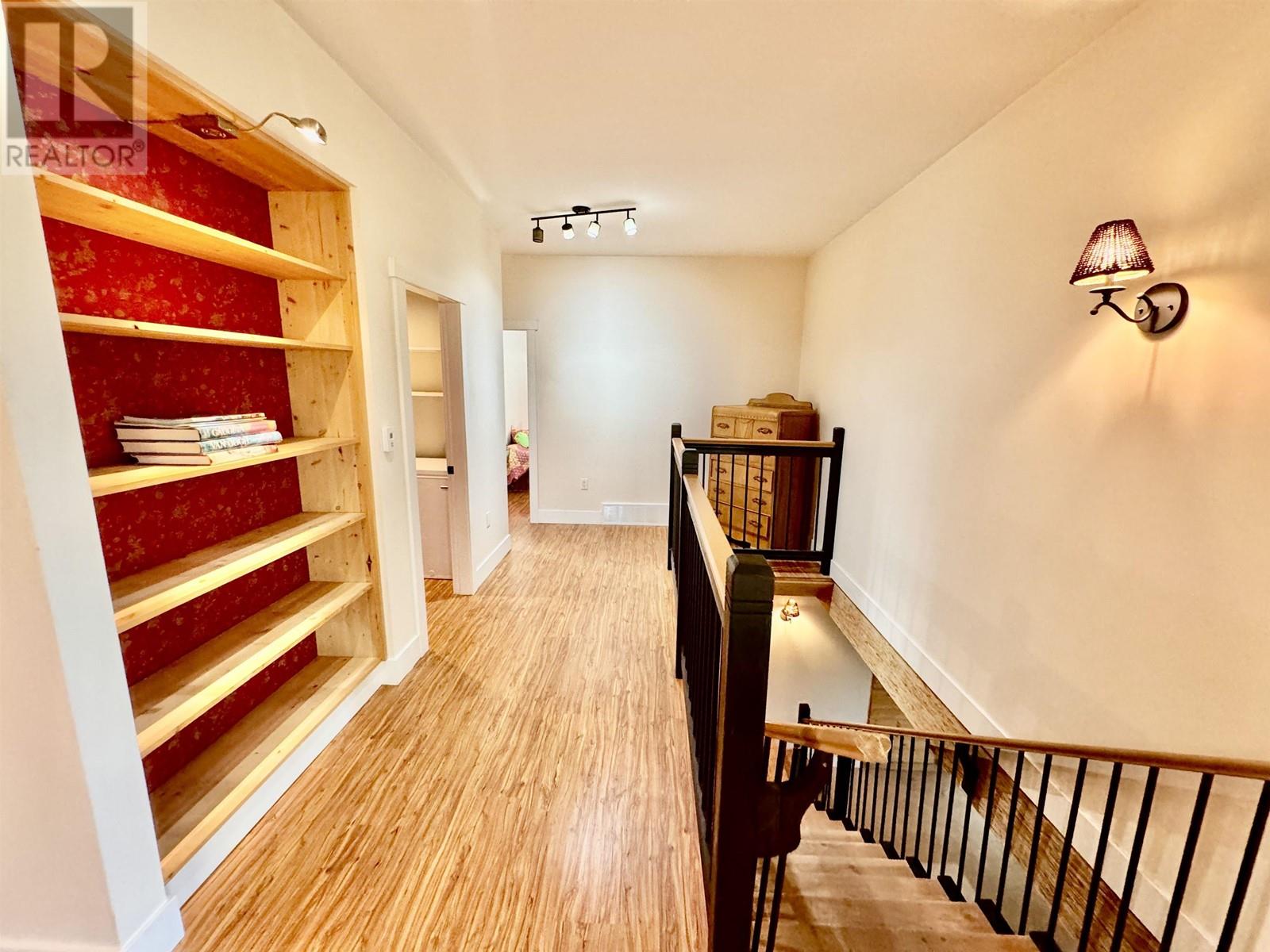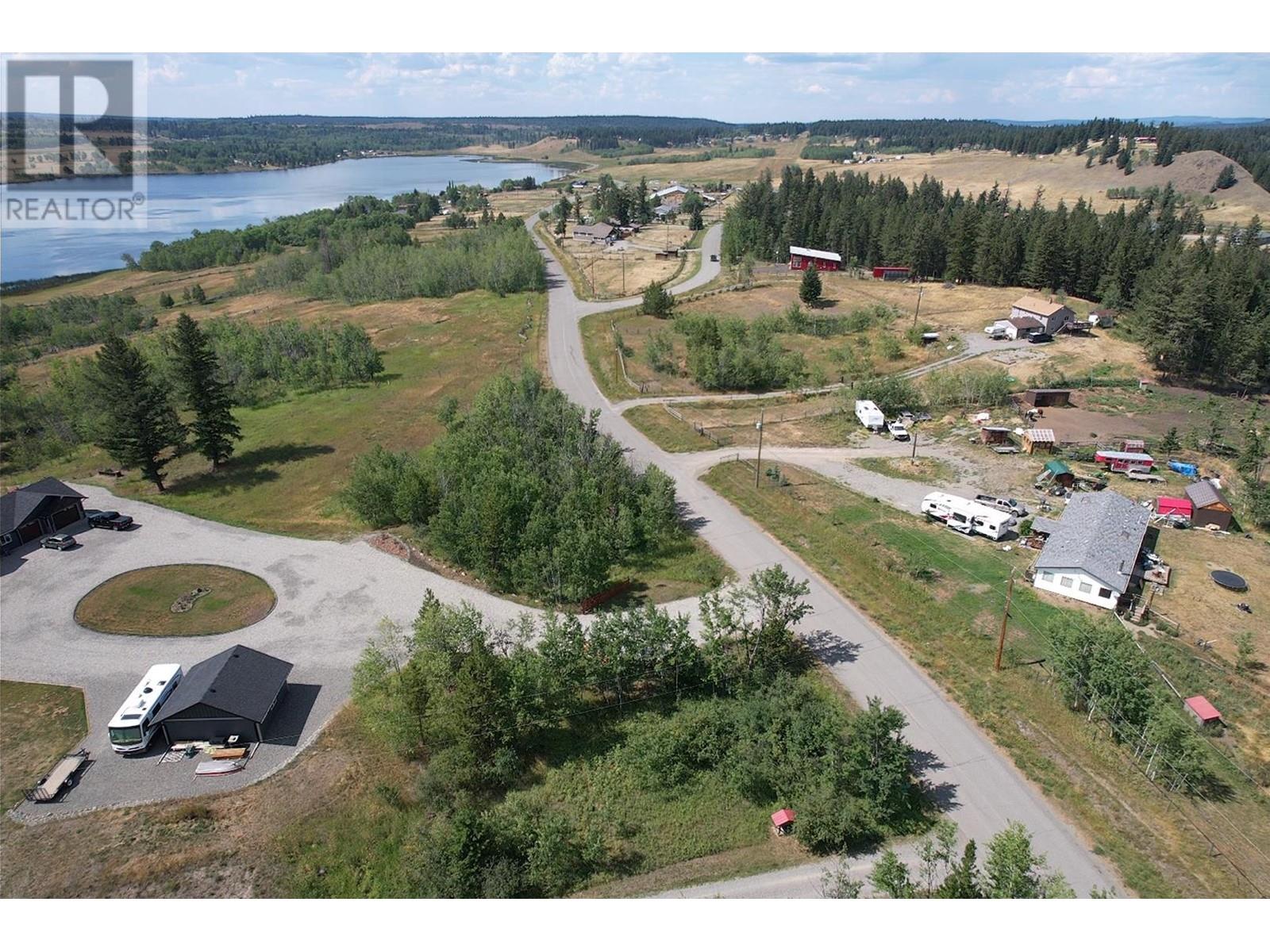3 Bedroom
2 Bathroom
2198 sqft
Fireplace
Forced Air
Acreage
$850,000
* PREC - Personal Real Estate Corporation. Executive rancher style home located only 5 mins to 100 Mile House listing on 3.74Acres of well managed nature with views of the lake. This turnkey custom home built in 2010 was built with style and craftsmanship including many extras such as the vaulted tongue and groove finished family room, the antique wood cook stove, large, modern kitchen, huge bedrooms, built ins throughout, wrap around deck and luxurious ensuite. The lower level is partially finished with a family room, games room, rough-in for an additional bathroom, sauna and workshop. This is the ideal property to enjoy the ease of living in retirement or to finish the basement and raise your family! The well-maintained property is beautiful and ready for your dreams! (id:5136)
Property Details
|
MLS® Number
|
R2912082 |
|
Property Type
|
Single Family |
Building
|
BathroomTotal
|
2 |
|
BedroomsTotal
|
3 |
|
Appliances
|
Washer, Dryer, Refrigerator, Stove, Dishwasher |
|
BasementDevelopment
|
Unfinished |
|
BasementType
|
N/a (unfinished) |
|
ConstructedDate
|
2010 |
|
ConstructionStyleAttachment
|
Detached |
|
FireplacePresent
|
Yes |
|
FireplaceTotal
|
1 |
|
FoundationType
|
Concrete Perimeter |
|
HeatingFuel
|
Natural Gas, Wood |
|
HeatingType
|
Forced Air |
|
RoofMaterial
|
Asphalt Shingle |
|
RoofStyle
|
Conventional |
|
StoriesTotal
|
2 |
|
SizeInterior
|
2198 Sqft |
|
Type
|
House |
|
UtilityWater
|
Drilled Well |
Parking
Land
|
Acreage
|
Yes |
|
SizeIrregular
|
3.74 |
|
SizeTotal
|
3.74 Ac |
|
SizeTotalText
|
3.74 Ac |
Rooms
| Level |
Type |
Length |
Width |
Dimensions |
|
Lower Level |
Workshop |
22 ft ,7 in |
24 ft ,8 in |
22 ft ,7 in x 24 ft ,8 in |
|
Lower Level |
Utility Room |
16 ft ,8 in |
16 ft ,1 in |
16 ft ,8 in x 16 ft ,1 in |
|
Lower Level |
Storage |
23 ft ,2 in |
31 ft ,6 in |
23 ft ,2 in x 31 ft ,6 in |
|
Lower Level |
Family Room |
28 ft ,1 in |
16 ft ,7 in |
28 ft ,1 in x 16 ft ,7 in |
|
Lower Level |
Recreational, Games Room |
23 ft ,4 in |
15 ft ,9 in |
23 ft ,4 in x 15 ft ,9 in |
|
Main Level |
Dining Room |
14 ft ,3 in |
16 ft ,7 in |
14 ft ,3 in x 16 ft ,7 in |
|
Main Level |
Kitchen |
11 ft ,1 in |
16 ft ,7 in |
11 ft ,1 in x 16 ft ,7 in |
|
Main Level |
Living Room |
24 ft ,3 in |
15 ft ,1 in |
24 ft ,3 in x 15 ft ,1 in |
|
Main Level |
Bedroom 2 |
13 ft ,4 in |
14 ft |
13 ft ,4 in x 14 ft |
|
Main Level |
Laundry Room |
11 ft ,9 in |
7 ft ,6 in |
11 ft ,9 in x 7 ft ,6 in |
|
Main Level |
Bedroom 3 |
8 ft ,1 in |
13 ft ,3 in |
8 ft ,1 in x 13 ft ,3 in |
|
Main Level |
Primary Bedroom |
12 ft ,8 in |
15 ft ,7 in |
12 ft ,8 in x 15 ft ,7 in |
|
Main Level |
Other |
9 ft ,7 in |
7 ft ,4 in |
9 ft ,7 in x 7 ft ,4 in |
https://www.realtor.ca/real-estate/27255373/5450-tatton-station-road-108-mile-ranch











































