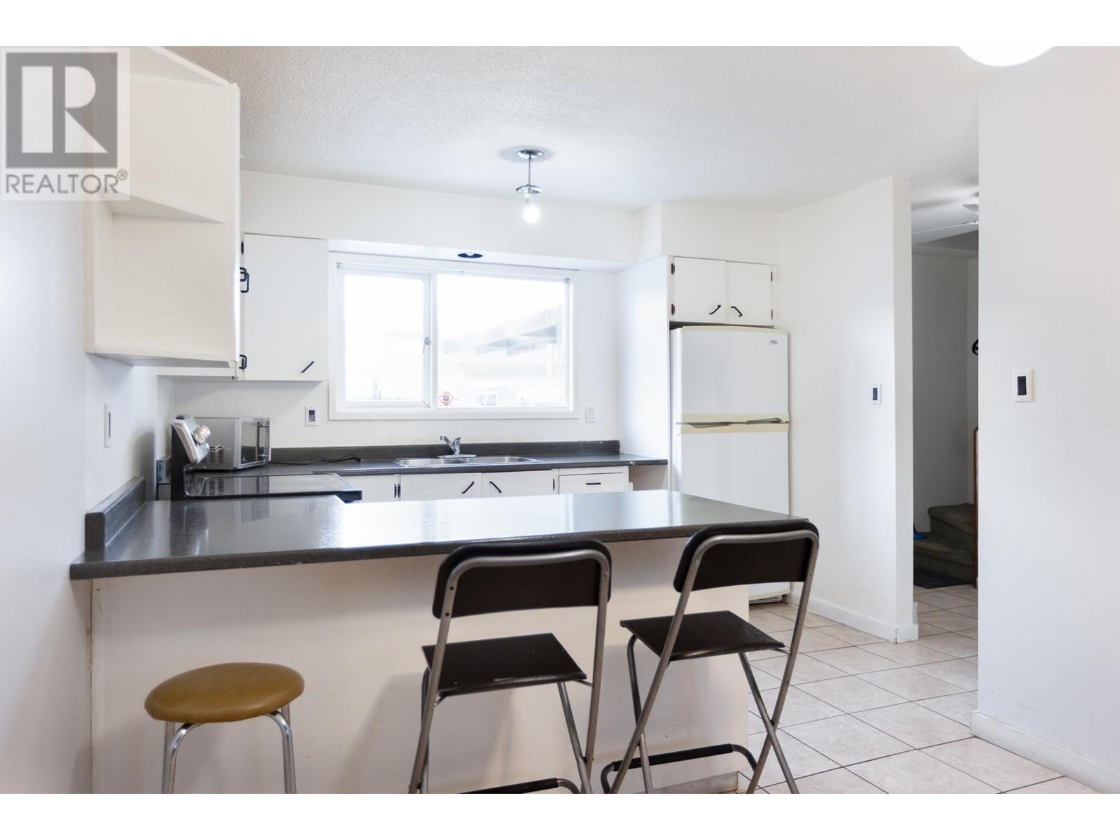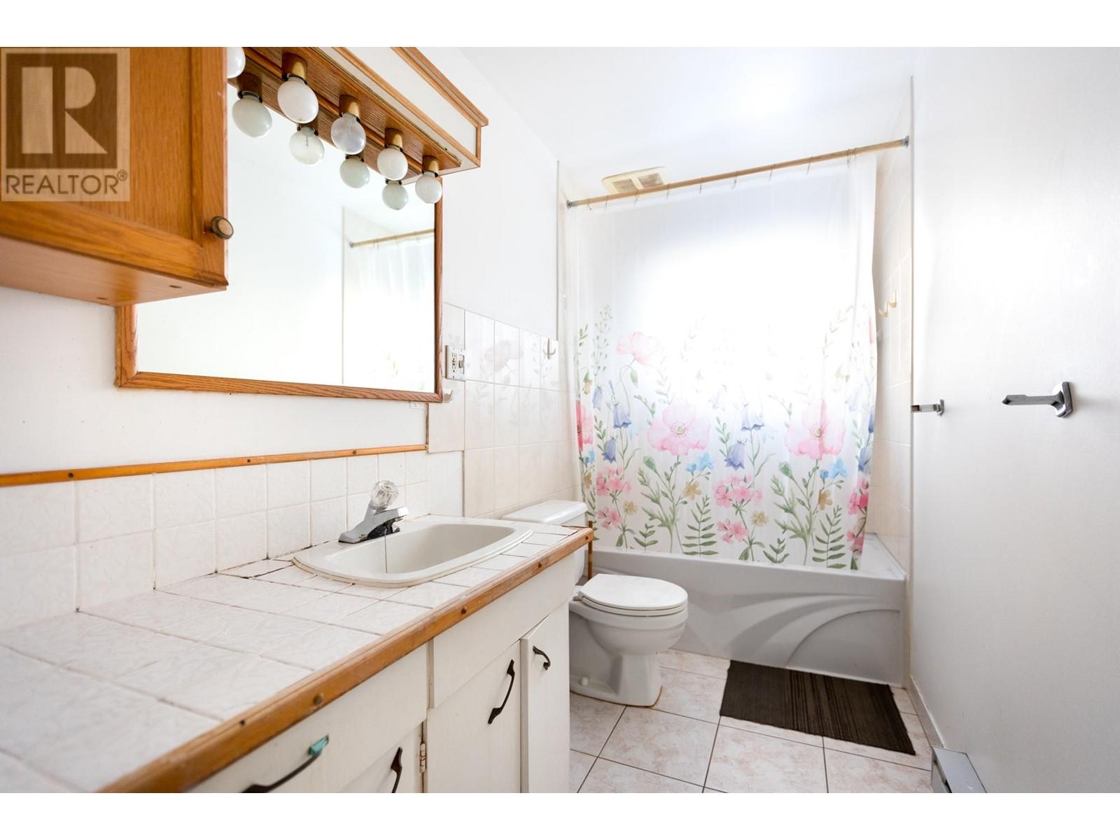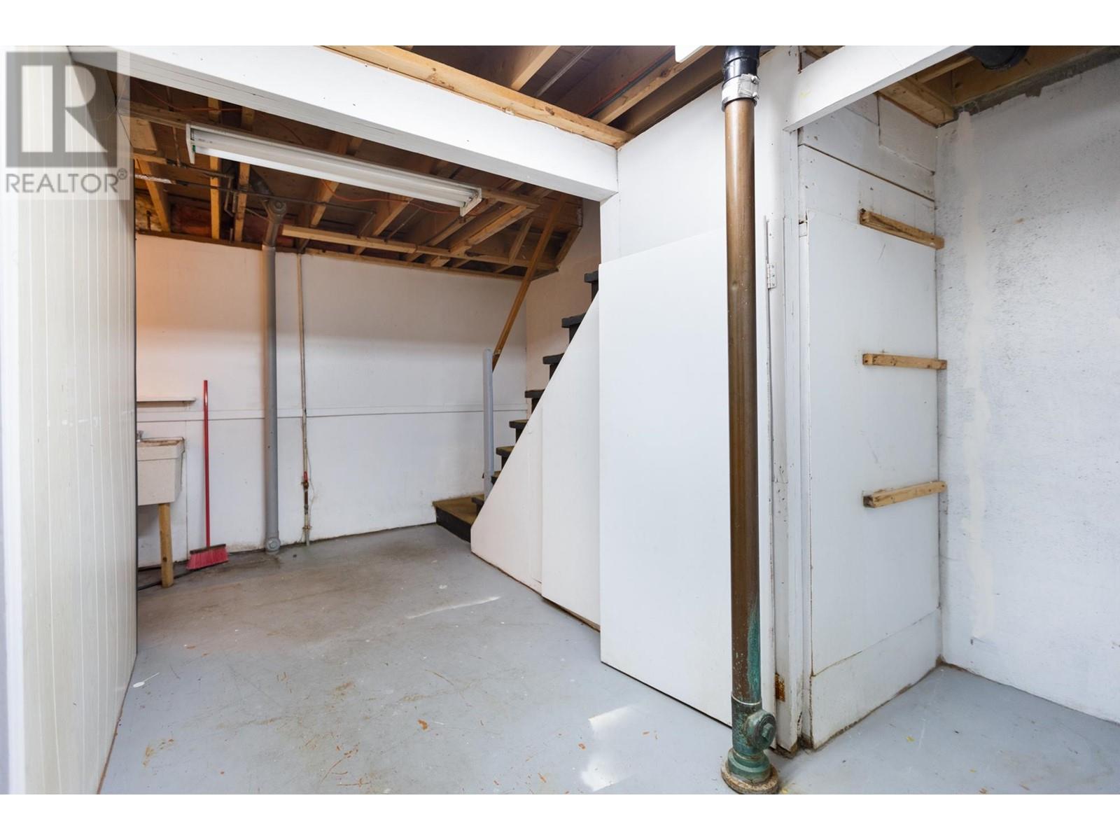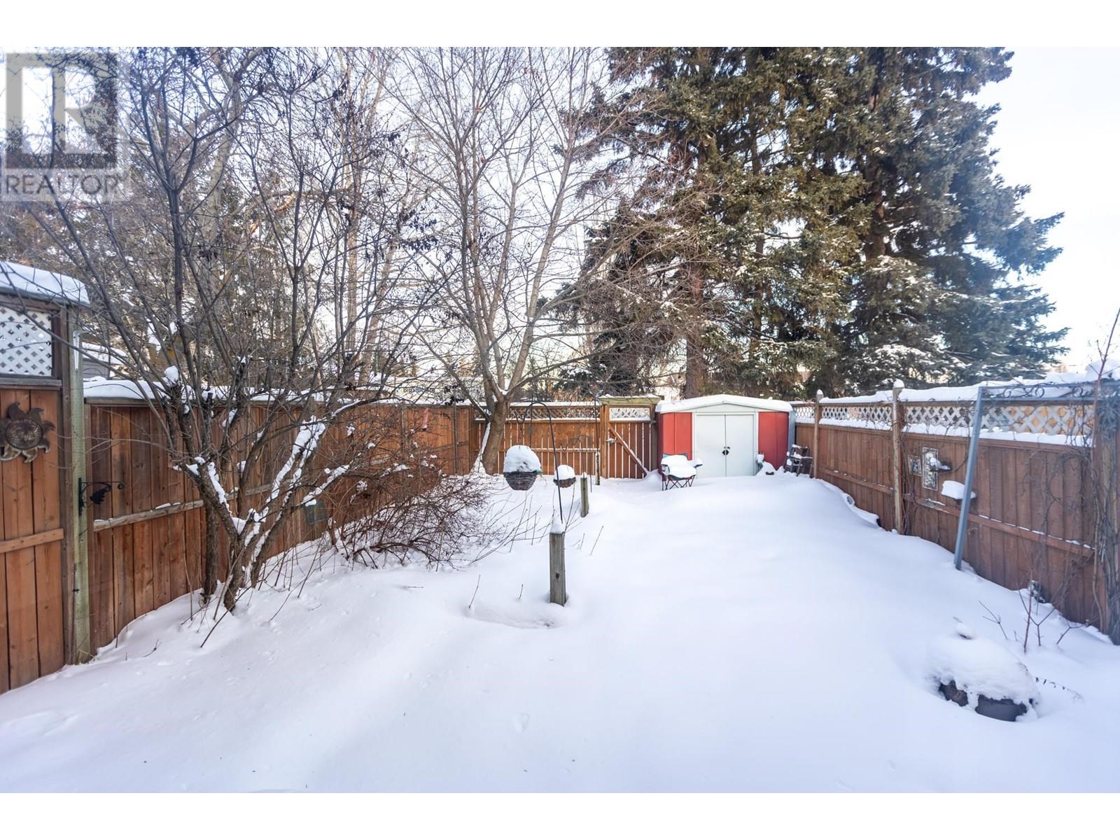544 Beech Crescent Prince George, British Columbia V2N 1L1
3 Bedroom
2 Bathroom
1780 sqft
Baseboard Heaters
$314,900
Great opportunity for first time buyer or an investor. Clean 3 bedroom plus den and family room, 1.5 bath finished townhome - end unit gives you extra privacy. No strata fees. Several updated vinyl windows, newer roof, hot water tank and appliances. Private backyard and a carport. Quick possession available. (id:5136)
Property Details
| MLS® Number | R2962447 |
| Property Type | Single Family |
Building
| BathroomTotal | 2 |
| BedroomsTotal | 3 |
| BasementDevelopment | Finished |
| BasementType | N/a (finished) |
| ConstructedDate | 1969 |
| ConstructionStyleAttachment | Attached |
| FoundationType | Concrete Perimeter |
| HeatingFuel | Electric |
| HeatingType | Baseboard Heaters |
| RoofMaterial | Asphalt Shingle |
| RoofStyle | Conventional |
| StoriesTotal | 3 |
| SizeInterior | 1780 Sqft |
| Type | Row / Townhouse |
| UtilityWater | Municipal Water |
Parking
| Carport |
Land
| Acreage | No |
| SizeIrregular | 2200 |
| SizeTotal | 2200 Sqft |
| SizeTotalText | 2200 Sqft |
Rooms
| Level | Type | Length | Width | Dimensions |
|---|---|---|---|---|
| Above | Primary Bedroom | 12 ft | 10 ft | 12 ft x 10 ft |
| Above | Bedroom 2 | 10 ft | 13 ft | 10 ft x 13 ft |
| Above | Bedroom 3 | 13 ft | 8 ft | 13 ft x 8 ft |
| Basement | Family Room | 21 ft | 10 ft | 21 ft x 10 ft |
| Basement | Den | 9 ft ,7 in | 9 ft | 9 ft ,7 in x 9 ft |
| Main Level | Kitchen | 9 ft ,3 in | 11 ft ,3 in | 9 ft ,3 in x 11 ft ,3 in |
| Main Level | Living Room | 19 ft | 11 ft | 19 ft x 11 ft |
| Main Level | Dining Room | 9 ft | 8 ft | 9 ft x 8 ft |
https://www.realtor.ca/real-estate/27867545/544-beech-crescent-prince-george
Interested?
Contact us for more information






















