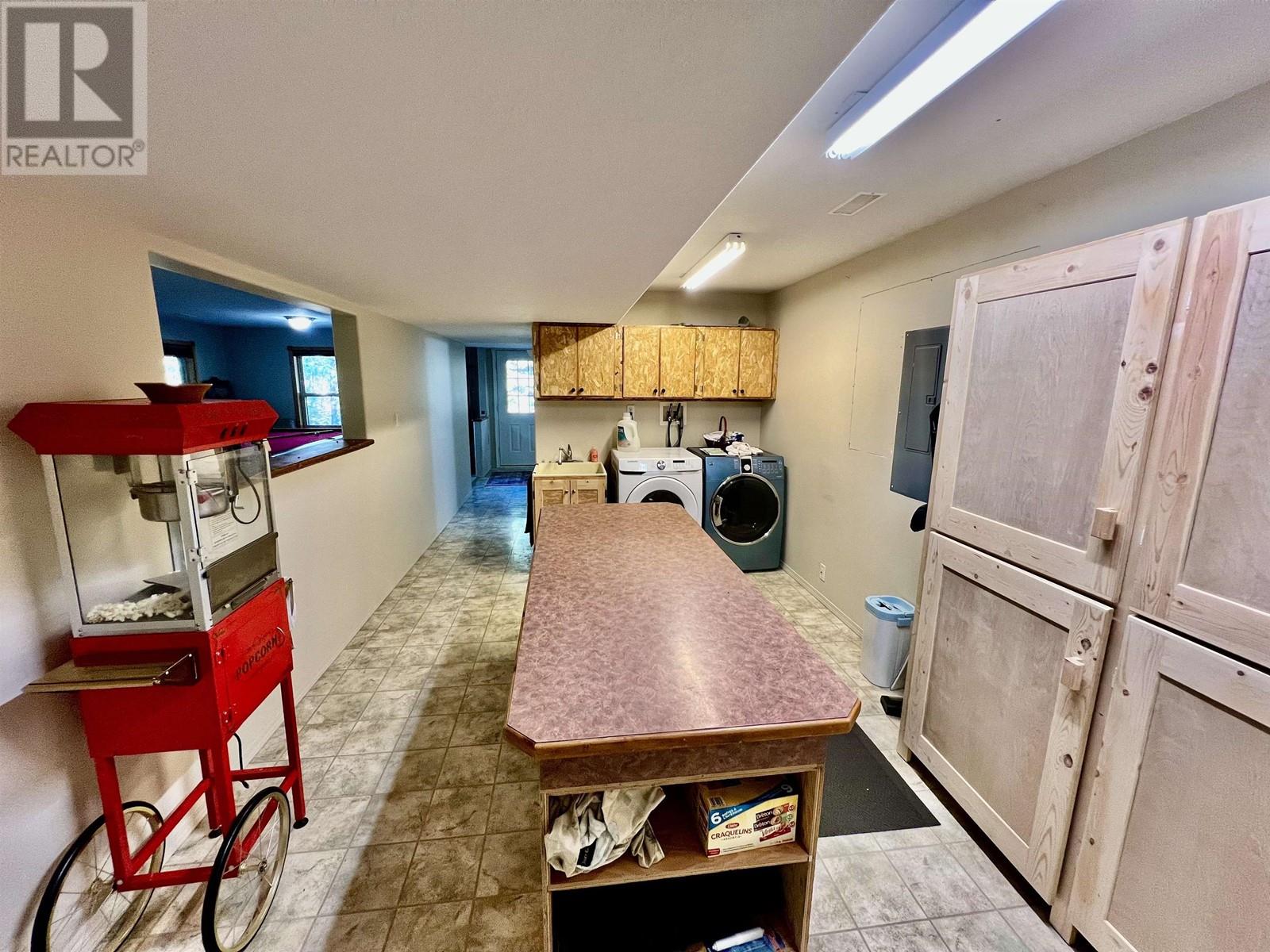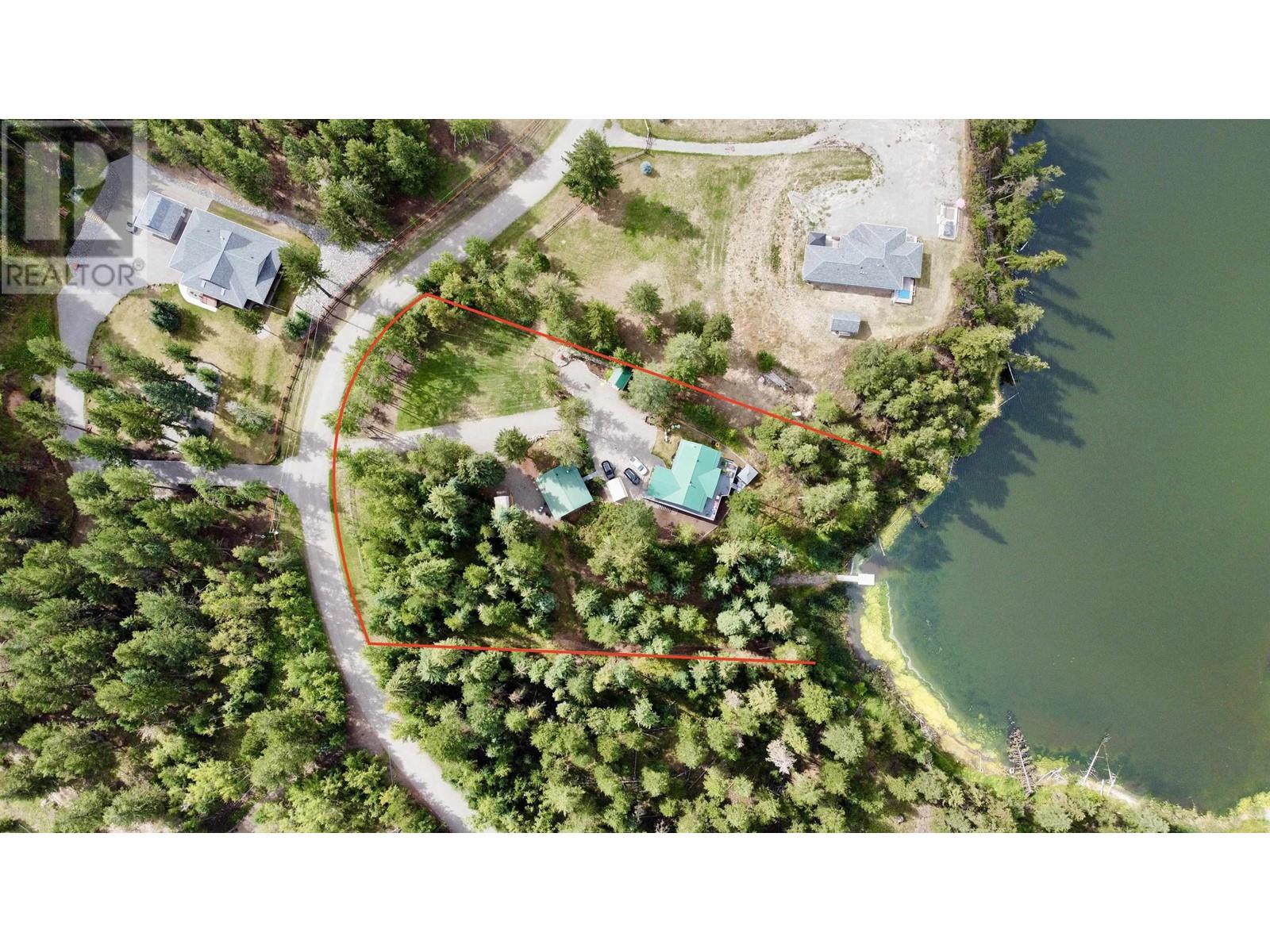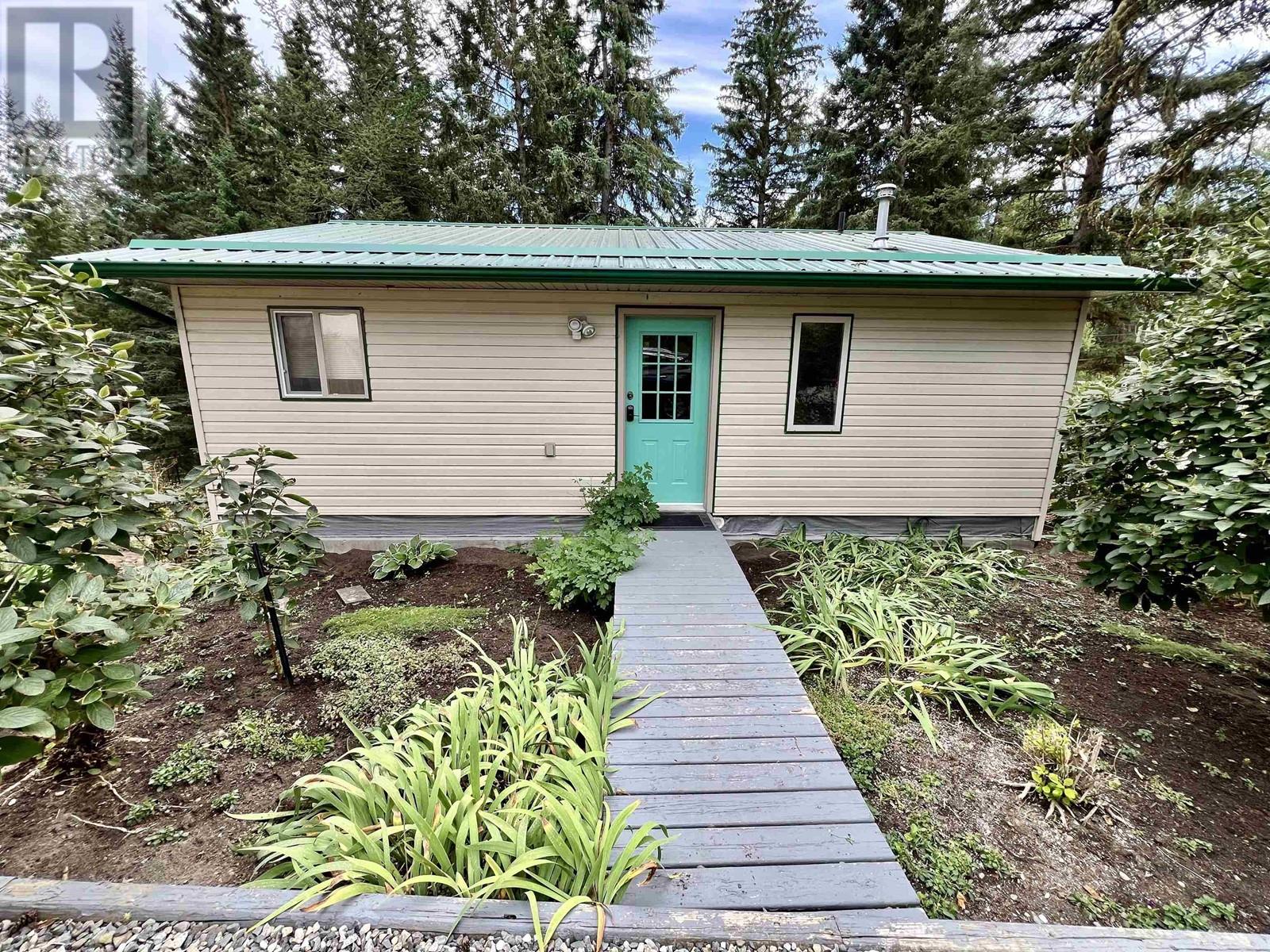3 Bedroom
3 Bathroom
2580 sqft
Fireplace
Forced Air
Waterfront
Acreage
$759,000
* PREC - Personal Real Estate Corporation. Nestled on a quiet street, this well thought out home and property has much to offer. Situated on 1.39 acres, this 3 bed, 3 bath home offers an open concept kitchen, dining, and living room area overlooking 105 Mile lake. The large sundeck is a great outdoor space to connect with nature as well as the covered hottub overlooking the peace and quiet of the water. Below there is a large rec/living room area with a full bath, large laundry room and bedroom, and a separate entry. To further compliment this property, there is a large 24'x28' shop with a very comfortable in-law suite above. The suite features a nice open concept kitchen and living area, large bedroom, and a 3pc bath. Suite entrance is ground level and is easily accessible with no stairs. Don't miss out on this great opportunity! (id:5136)
Property Details
|
MLS® Number
|
R2922466 |
|
Property Type
|
Single Family |
|
StorageType
|
Storage |
|
Structure
|
Workshop |
|
ViewType
|
Lake View |
|
WaterFrontType
|
Waterfront |
Building
|
BathroomTotal
|
3 |
|
BedroomsTotal
|
3 |
|
Appliances
|
Washer, Dryer, Refrigerator, Stove, Dishwasher |
|
BasementDevelopment
|
Finished |
|
BasementType
|
Full (finished) |
|
ConstructedDate
|
1998 |
|
ConstructionStyleAttachment
|
Detached |
|
FireplacePresent
|
Yes |
|
FireplaceTotal
|
1 |
|
Fixture
|
Drapes/window Coverings |
|
FoundationType
|
Concrete Perimeter |
|
HeatingFuel
|
Natural Gas |
|
HeatingType
|
Forced Air |
|
RoofMaterial
|
Metal |
|
RoofStyle
|
Conventional |
|
StoriesTotal
|
2 |
|
SizeInterior
|
2580 Sqft |
|
Type
|
House |
|
UtilityWater
|
Drilled Well |
Parking
|
Detached Garage
|
|
|
Garage
|
2 |
|
Open
|
|
Land
|
Acreage
|
Yes |
|
SizeIrregular
|
1.39 |
|
SizeTotal
|
1.39 Ac |
|
SizeTotalText
|
1.39 Ac |
Rooms
| Level |
Type |
Length |
Width |
Dimensions |
|
Basement |
Cold Room |
11 ft ,7 in |
5 ft ,5 in |
11 ft ,7 in x 5 ft ,5 in |
|
Basement |
Recreational, Games Room |
13 ft ,5 in |
28 ft ,9 in |
13 ft ,5 in x 28 ft ,9 in |
|
Basement |
Bedroom 3 |
11 ft ,2 in |
13 ft ,4 in |
11 ft ,2 in x 13 ft ,4 in |
|
Basement |
Laundry Room |
10 ft ,6 in |
16 ft ,1 in |
10 ft ,6 in x 16 ft ,1 in |
|
Basement |
Utility Room |
10 ft ,5 in |
7 ft ,1 in |
10 ft ,5 in x 7 ft ,1 in |
|
Basement |
Foyer |
10 ft ,6 in |
7 ft ,2 in |
10 ft ,6 in x 7 ft ,2 in |
|
Main Level |
Foyer |
4 ft ,1 in |
11 ft ,1 in |
4 ft ,1 in x 11 ft ,1 in |
|
Main Level |
Kitchen |
10 ft ,1 in |
13 ft ,1 in |
10 ft ,1 in x 13 ft ,1 in |
|
Main Level |
Dining Room |
13 ft ,1 in |
11 ft ,1 in |
13 ft ,1 in x 11 ft ,1 in |
|
Main Level |
Living Room |
17 ft |
17 ft |
17 ft x 17 ft |
|
Main Level |
Bedroom 2 |
10 ft ,4 in |
11 ft ,1 in |
10 ft ,4 in x 11 ft ,1 in |
|
Main Level |
Primary Bedroom |
13 ft ,1 in |
11 ft ,8 in |
13 ft ,1 in x 11 ft ,8 in |
|
Main Level |
Other |
9 ft |
5 ft ,8 in |
9 ft x 5 ft ,8 in |
https://www.realtor.ca/real-estate/27387944/5437-scuffi-road-100-mile-house











































