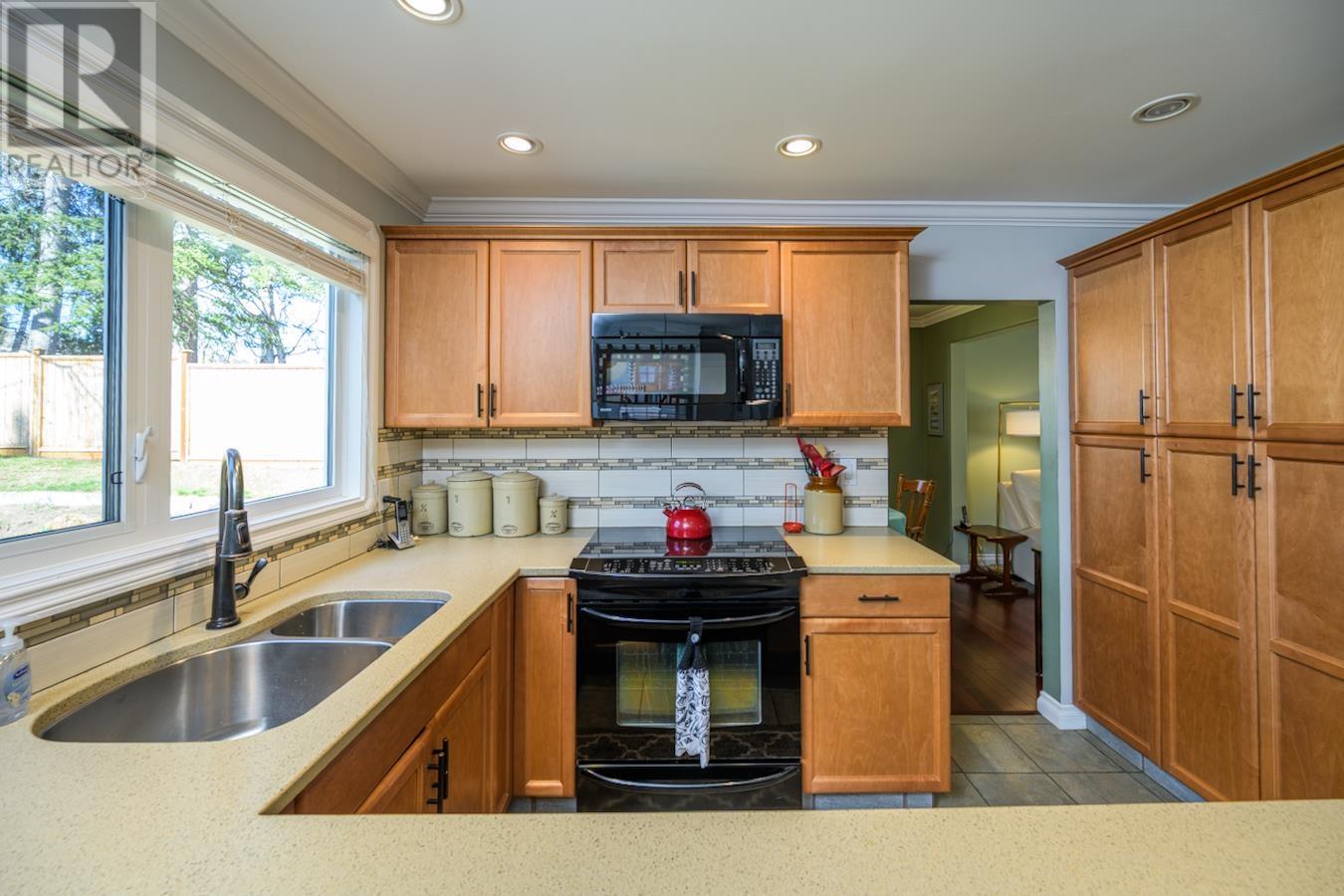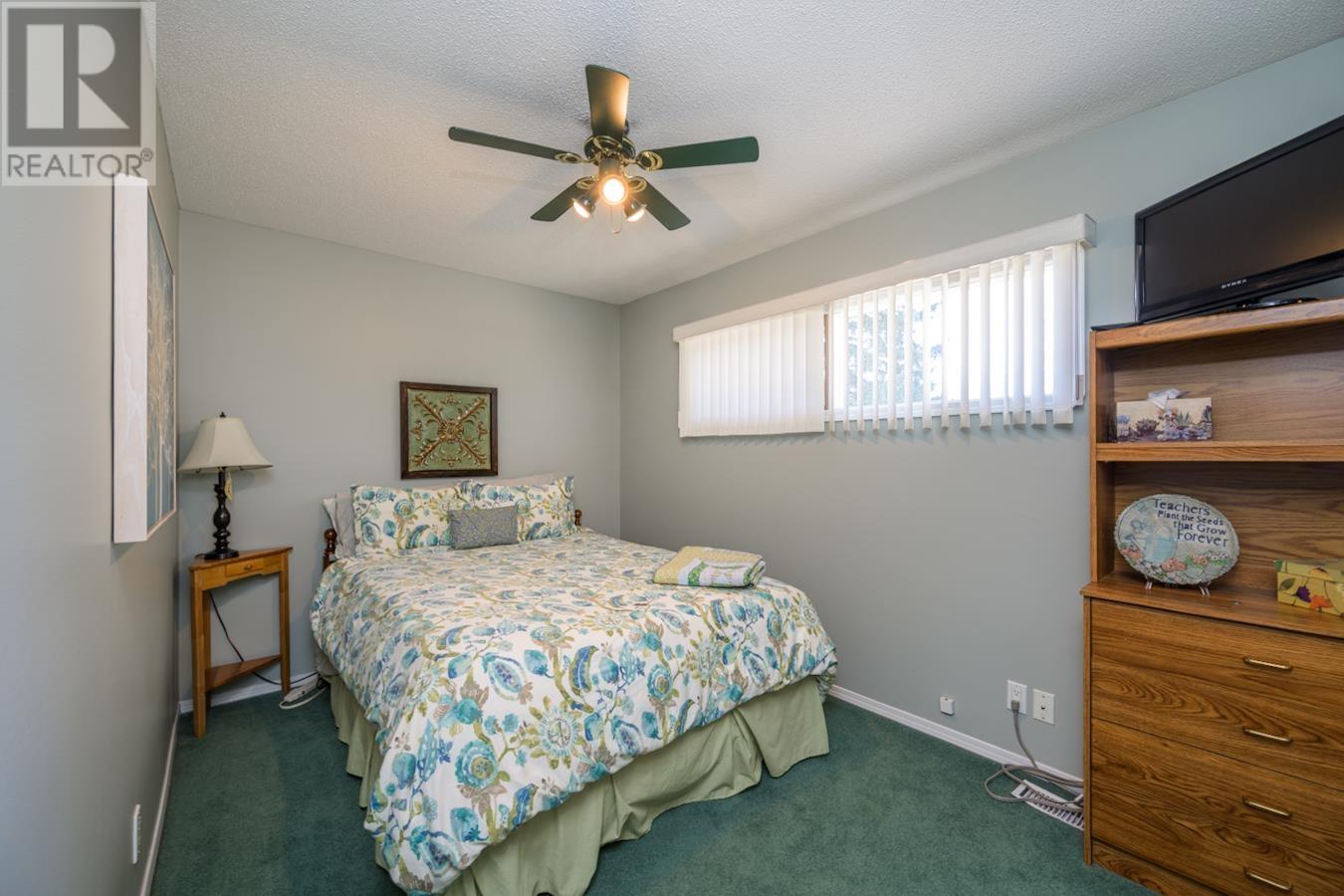5 Bedroom
4 Bathroom
2538 sqft
Fireplace
Forced Air
$614,900
* PREC - Personal Real Estate Corporation. What an absolute Charmer! This two storey home has been meticulously maintained for many years. Situated in the sought-after Upper College Heights, this home presents numerous benefits for families. Fully finished on all levels. Cared for with numerous updates over the years. Living room features beautiful hardwood floors flowing into large dining room to an updated modern kitchen. There is a perfect office off kitchen for work or crafts. 4 generous sized bdrms and 2 bathrooms upstairs. Basement features large rec room, gas fireplace for cozy evenings, a 5th bedroom and an updated 3pc bath. Enjoy the summer evenings in the fantastic backyard with updated fence, a perfect tool shed that complements the house perfectly. Plus, it's just a short walk to shopping, schools, and trails. (id:5136)
Property Details
|
MLS® Number
|
R2994364 |
|
Property Type
|
Single Family |
Building
|
BathroomTotal
|
4 |
|
BedroomsTotal
|
5 |
|
BasementDevelopment
|
Finished |
|
BasementType
|
Full (finished) |
|
ConstructedDate
|
1966 |
|
ConstructionStyleAttachment
|
Detached |
|
ExteriorFinish
|
Vinyl Siding |
|
FireplacePresent
|
Yes |
|
FireplaceTotal
|
2 |
|
FoundationType
|
Concrete Perimeter |
|
HeatingFuel
|
Natural Gas |
|
HeatingType
|
Forced Air |
|
RoofMaterial
|
Asphalt Shingle |
|
RoofStyle
|
Conventional |
|
StoriesTotal
|
3 |
|
SizeInterior
|
2538 Sqft |
|
Type
|
House |
|
UtilityWater
|
Municipal Water |
Parking
Land
|
Acreage
|
No |
|
SizeIrregular
|
8250 |
|
SizeTotal
|
8250 Sqft |
|
SizeTotalText
|
8250 Sqft |
Rooms
| Level |
Type |
Length |
Width |
Dimensions |
|
Above |
Primary Bedroom |
12 ft ,7 in |
11 ft ,1 in |
12 ft ,7 in x 11 ft ,1 in |
|
Above |
Bedroom 2 |
11 ft ,1 in |
8 ft ,1 in |
11 ft ,1 in x 8 ft ,1 in |
|
Above |
Bedroom 3 |
8 ft ,4 in |
12 ft ,9 in |
8 ft ,4 in x 12 ft ,9 in |
|
Above |
Bedroom 4 |
12 ft ,7 in |
9 ft ,7 in |
12 ft ,7 in x 9 ft ,7 in |
|
Basement |
Bedroom 5 |
11 ft ,1 in |
8 ft ,5 in |
11 ft ,1 in x 8 ft ,5 in |
|
Basement |
Recreational, Games Room |
11 ft |
22 ft |
11 ft x 22 ft |
|
Basement |
Laundry Room |
6 ft ,8 in |
11 ft ,7 in |
6 ft ,8 in x 11 ft ,7 in |
|
Main Level |
Kitchen |
8 ft ,7 in |
11 ft ,1 in |
8 ft ,7 in x 11 ft ,1 in |
|
Main Level |
Eating Area |
11 ft ,1 in |
8 ft ,1 in |
11 ft ,1 in x 8 ft ,1 in |
|
Main Level |
Office |
9 ft ,6 in |
11 ft ,2 in |
9 ft ,6 in x 11 ft ,2 in |
https://www.realtor.ca/real-estate/28214819/5403-dalhousie-drive-prince-george










































