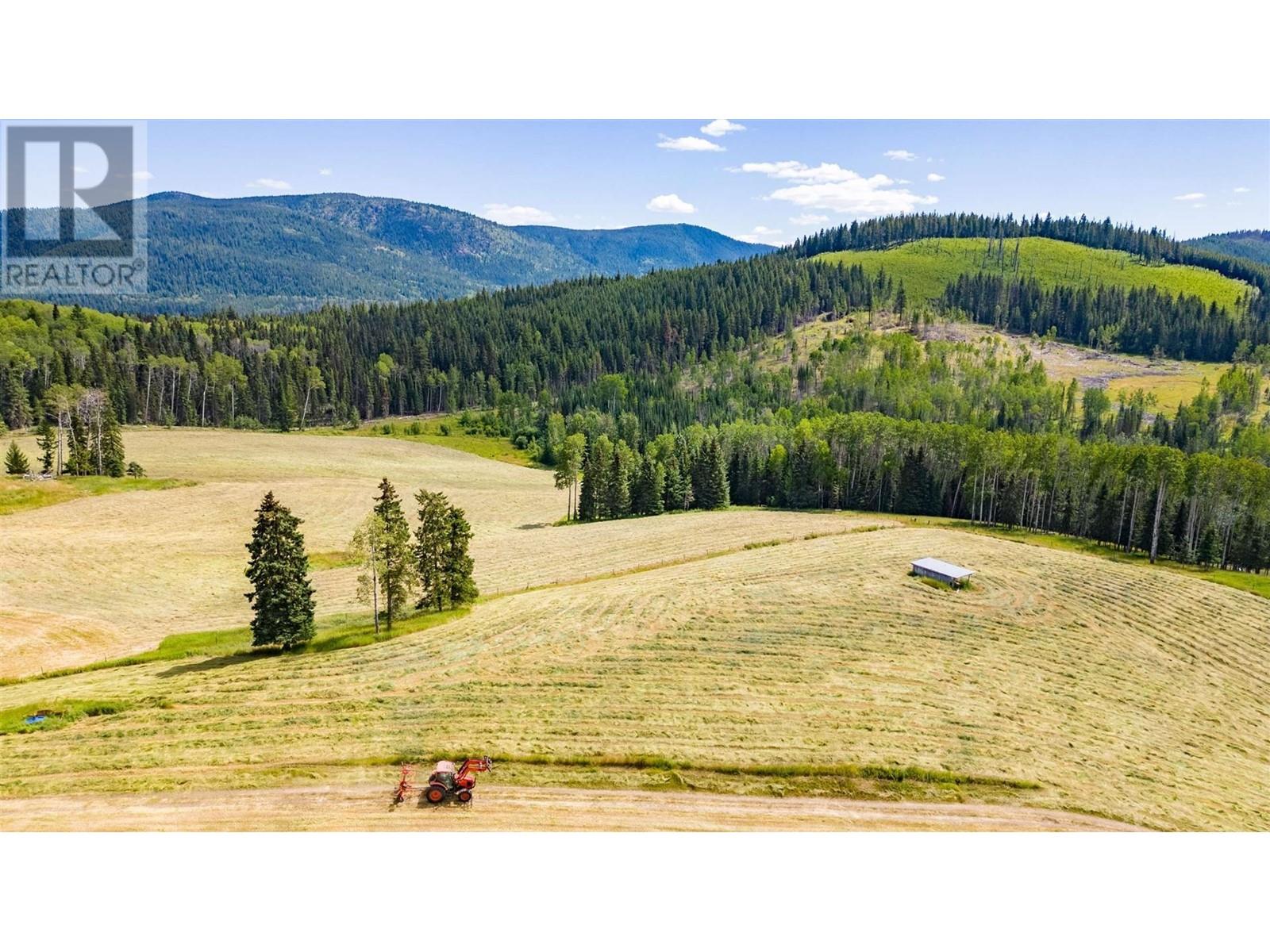4 Bedroom
3 Bathroom
4734 sqft
Fireplace
Forced Air
Acreage
$2,195,000
Private lakefront cattle ranch w/ 2 homes. 102 acres with productive hay land (approx. 150 tons of hay), 50 + acres of recently cleared and 20 acres stumped & close to being seeded. 100% surrounded by crown land with 20,000 acre range license. Ag. lease on a 160 acres to the east. 2 homes w/ lots of yard space ideal for the kids to play, gardening, etc. Fishing, Hunting and tons of trails out the back door. Lindel Cedar home w/ 4 bdrms, 2.5 baths & over 4,400 sq ft, w/ solarium overlooking the lake, wrap-around porch, walkout basement, stamped patio with a fire pit. 2nd home (log construction) has 3,500 sq.ft with 3 bdrms, 2 baths & ideal for family w/ kids, guests, mortgage helper, or for a ranch hand. Two separate 30' x 70' equipment sheds. 10-stall barn w/ a hay loft & heated tack room. (id:5136)
Property Details
|
MLS® Number
|
R2904499 |
|
Property Type
|
Single Family |
|
StorageType
|
Storage |
|
ViewType
|
Lake View |
Building
|
BathroomTotal
|
3 |
|
BedroomsTotal
|
4 |
|
Amenities
|
Laundry - In Suite |
|
Appliances
|
Washer, Dryer, Refrigerator, Stove, Dishwasher, Range |
|
BasementDevelopment
|
Finished |
|
BasementType
|
N/a (finished) |
|
ConstructedDate
|
1981 |
|
ConstructionStyleAttachment
|
Detached |
|
ExteriorFinish
|
Log |
|
FireplacePresent
|
Yes |
|
FireplaceTotal
|
1 |
|
FoundationType
|
Concrete Perimeter |
|
HeatingFuel
|
Propane, Wood |
|
HeatingType
|
Forced Air |
|
RoofMaterial
|
Metal |
|
RoofStyle
|
Conventional |
|
StoriesTotal
|
3 |
|
SizeInterior
|
4734 Sqft |
|
Type
|
House |
Parking
Land
|
Acreage
|
Yes |
|
SizeIrregular
|
102 |
|
SizeTotal
|
102 Ac |
|
SizeTotalText
|
102 Ac |
Rooms
| Level |
Type |
Length |
Width |
Dimensions |
|
Above |
Bedroom 5 |
19 ft ,7 in |
24 ft ,4 in |
19 ft ,7 in x 24 ft ,4 in |
|
Above |
Other |
6 ft ,3 in |
10 ft ,5 in |
6 ft ,3 in x 10 ft ,5 in |
|
Lower Level |
Recreational, Games Room |
25 ft ,4 in |
25 ft ,1 in |
25 ft ,4 in x 25 ft ,1 in |
|
Lower Level |
Recreational, Games Room |
25 ft ,4 in |
15 ft ,1 in |
25 ft ,4 in x 15 ft ,1 in |
|
Lower Level |
Utility Room |
31 ft ,7 in |
25 ft ,9 in |
31 ft ,7 in x 25 ft ,9 in |
|
Main Level |
Bedroom 2 |
11 ft ,9 in |
12 ft ,3 in |
11 ft ,9 in x 12 ft ,3 in |
|
Main Level |
Bedroom 3 |
10 ft ,7 in |
12 ft ,1 in |
10 ft ,7 in x 12 ft ,1 in |
|
Main Level |
Bedroom 4 |
16 ft ,7 in |
10 ft ,5 in |
16 ft ,7 in x 10 ft ,5 in |
|
Main Level |
Dining Room |
7 ft ,8 in |
20 ft ,8 in |
7 ft ,8 in x 20 ft ,8 in |
|
Main Level |
Kitchen |
18 ft ,2 in |
14 ft ,9 in |
18 ft ,2 in x 14 ft ,9 in |
|
Main Level |
Living Room |
26 ft ,2 in |
19 ft ,7 in |
26 ft ,2 in x 19 ft ,7 in |
|
Main Level |
Office |
11 ft ,7 in |
5 ft ,7 in |
11 ft ,7 in x 5 ft ,7 in |
https://www.realtor.ca/real-estate/27154205/5397-mahood-lake-road-100-mile-house











































