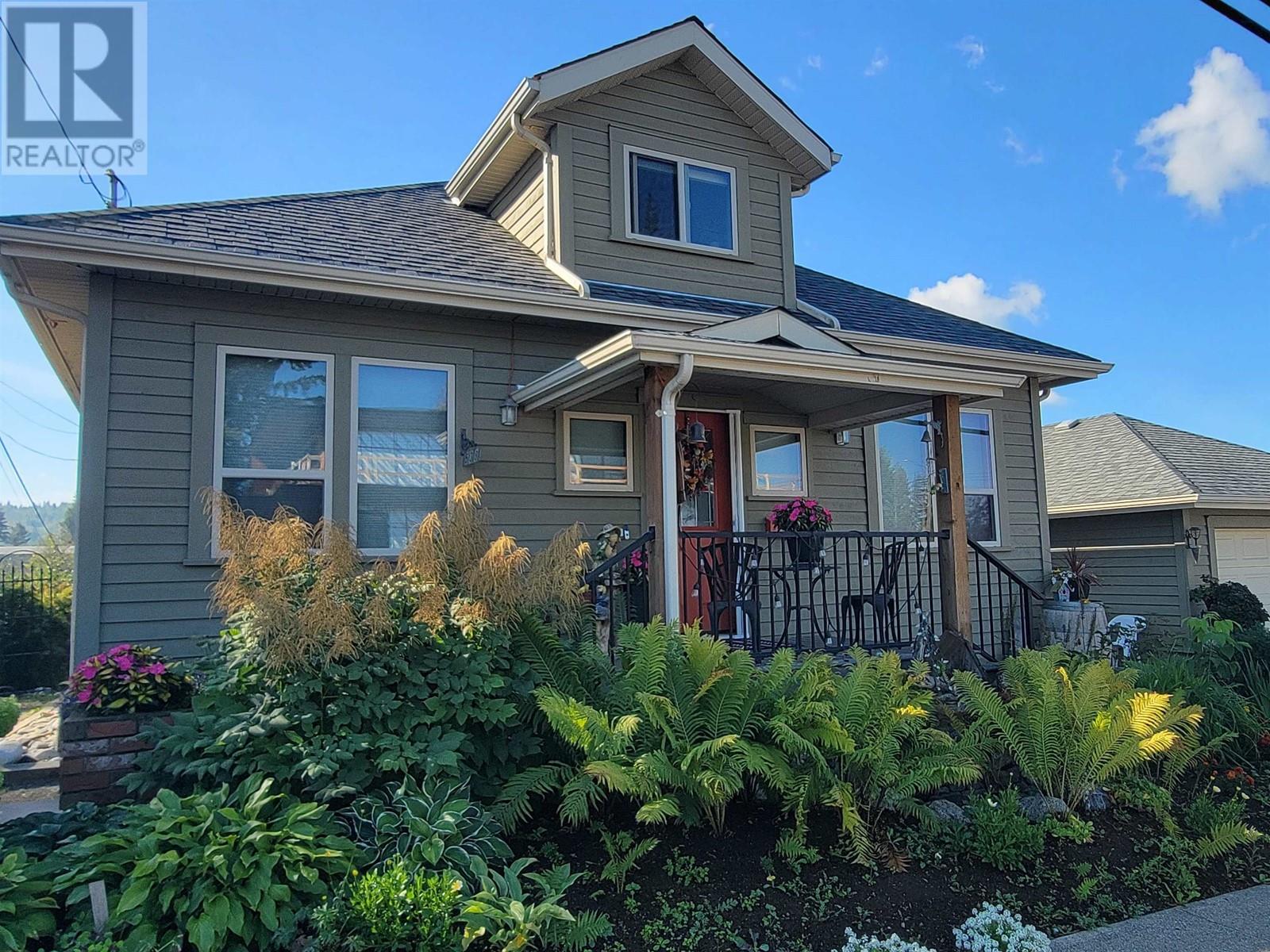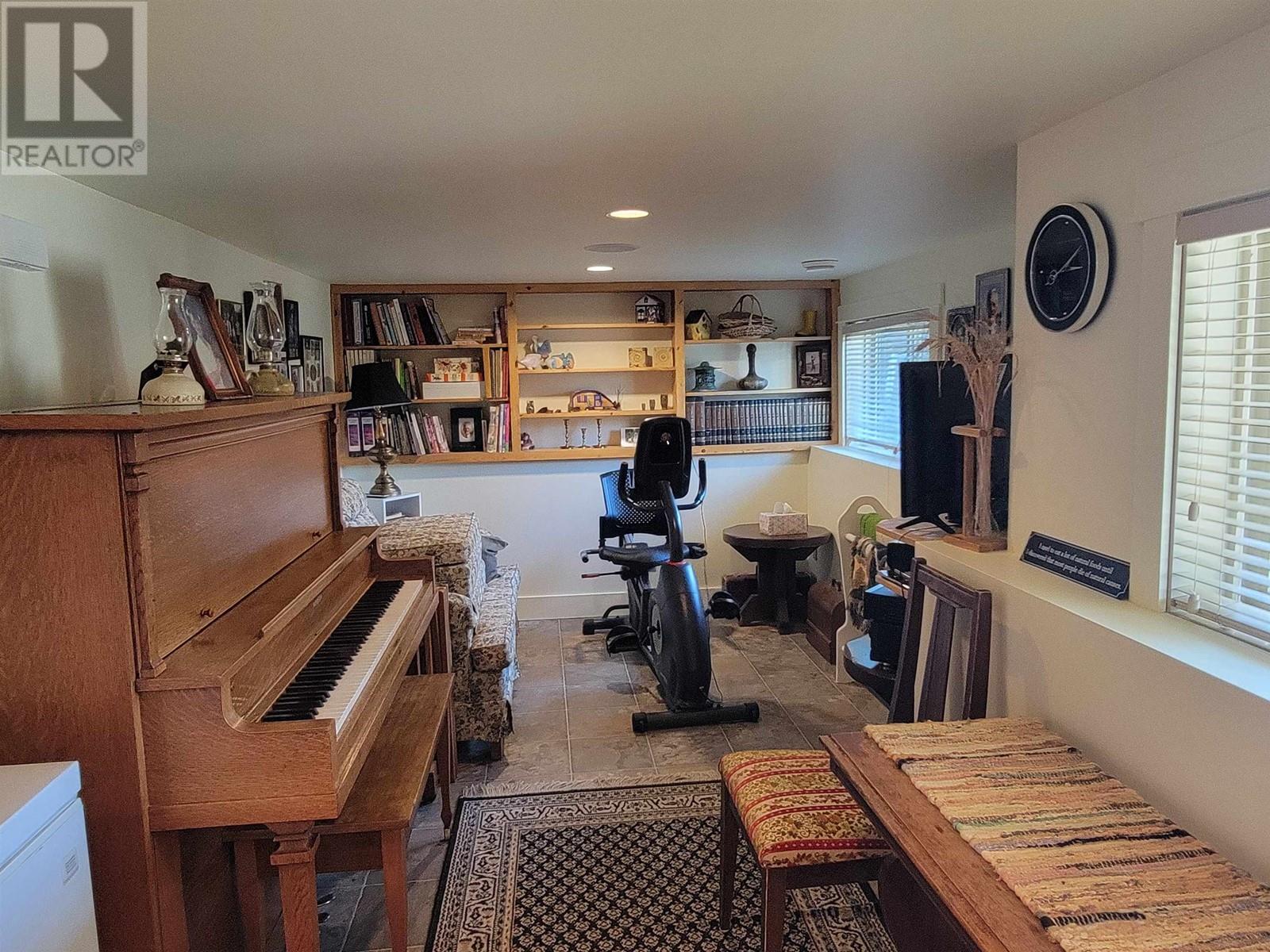3 Bedroom
2 Bathroom
2170 sqft
Forced Air
$649,000
Step into a piece of history with this completely renovated classic 1905 heritage home, where timeless charm meets contemporary luxury. This exceptional property features 3 beautiful bedrooms, & 1 1/2 baths. At the heart of the home is a stunning chef's kitchen equipped with a professional Wolf oven & a 6-burner gas stove. The custom cabinets & granite countertops provide both functionality & style. The fir millwork on windows, doors, and trim showcases the classic craftsmanship. The home's inviting interior is enhanced by impressive 9-foot ceilings & large windows. A heated detached garage adds practicality, with ample storage & work space. Centrally located downtown, this home boasts zoning that allows for a variety of uses. Stunning landscaping & garden are an added bonus! (id:5136)
Property Details
|
MLS® Number
|
R2923330 |
|
Property Type
|
Single Family |
|
ViewType
|
City View |
Building
|
BathroomTotal
|
2 |
|
BedroomsTotal
|
3 |
|
Appliances
|
Washer, Dryer, Refrigerator, Stove, Dishwasher |
|
BasementDevelopment
|
Finished |
|
BasementType
|
Full (finished) |
|
ConstructedDate
|
1905 |
|
ConstructionStyleAttachment
|
Detached |
|
ExteriorFinish
|
Wood |
|
FoundationType
|
Concrete Perimeter |
|
HeatingFuel
|
Natural Gas |
|
HeatingType
|
Forced Air |
|
RoofMaterial
|
Asphalt Shingle |
|
RoofStyle
|
Conventional |
|
StoriesTotal
|
3 |
|
SizeInterior
|
2170 Sqft |
|
Type
|
House |
|
UtilityWater
|
Municipal Water |
Parking
Land
|
Acreage
|
No |
|
SizeIrregular
|
8052 |
|
SizeTotal
|
8052 Sqft |
|
SizeTotalText
|
8052 Sqft |
Rooms
| Level |
Type |
Length |
Width |
Dimensions |
|
Above |
Primary Bedroom |
17 ft ,1 in |
16 ft ,6 in |
17 ft ,1 in x 16 ft ,6 in |
|
Basement |
Family Room |
20 ft ,7 in |
9 ft ,6 in |
20 ft ,7 in x 9 ft ,6 in |
|
Basement |
Flex Space |
11 ft ,3 in |
7 ft ,8 in |
11 ft ,3 in x 7 ft ,8 in |
|
Basement |
Utility Room |
16 ft |
4 ft ,1 in |
16 ft x 4 ft ,1 in |
|
Basement |
Dining Nook |
6 ft ,1 in |
7 ft ,7 in |
6 ft ,1 in x 7 ft ,7 in |
|
Basement |
Cold Room |
5 ft ,6 in |
8 ft ,8 in |
5 ft ,6 in x 8 ft ,8 in |
|
Basement |
Laundry Room |
7 ft ,1 in |
6 ft ,5 in |
7 ft ,1 in x 6 ft ,5 in |
|
Main Level |
Foyer |
7 ft ,7 in |
9 ft ,1 in |
7 ft ,7 in x 9 ft ,1 in |
|
Main Level |
Bedroom 2 |
9 ft ,5 in |
9 ft ,2 in |
9 ft ,5 in x 9 ft ,2 in |
|
Main Level |
Bedroom 3 |
11 ft ,3 in |
9 ft ,4 in |
11 ft ,3 in x 9 ft ,4 in |
|
Main Level |
Living Room |
16 ft |
19 ft ,1 in |
16 ft x 19 ft ,1 in |
|
Main Level |
Dining Room |
9 ft ,4 in |
10 ft |
9 ft ,4 in x 10 ft |
|
Main Level |
Kitchen |
14 ft ,2 in |
11 ft ,4 in |
14 ft ,2 in x 11 ft ,4 in |
https://www.realtor.ca/real-estate/27394395/538-st-laurent-avenue-quesnel











































