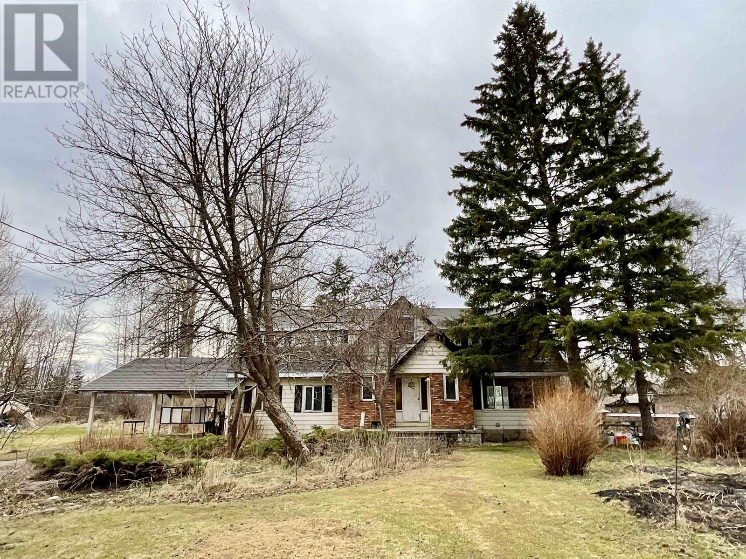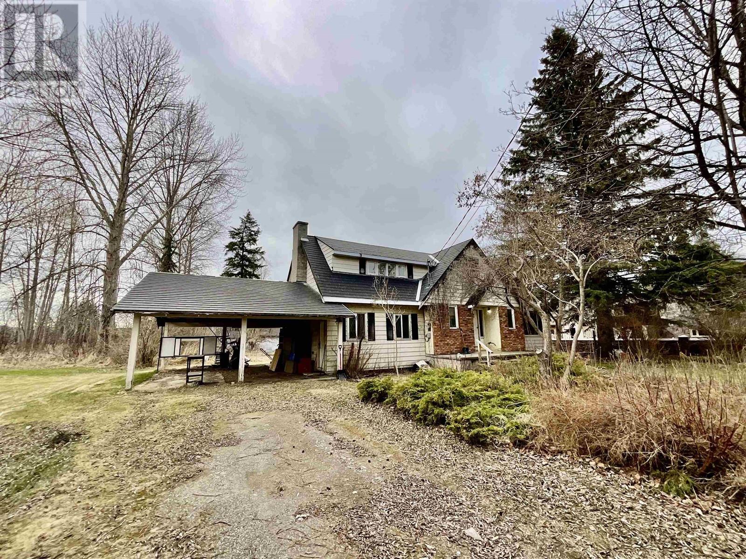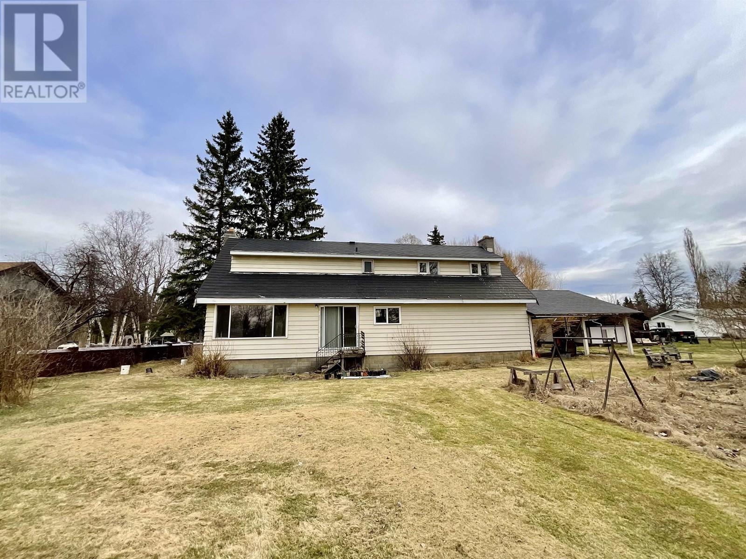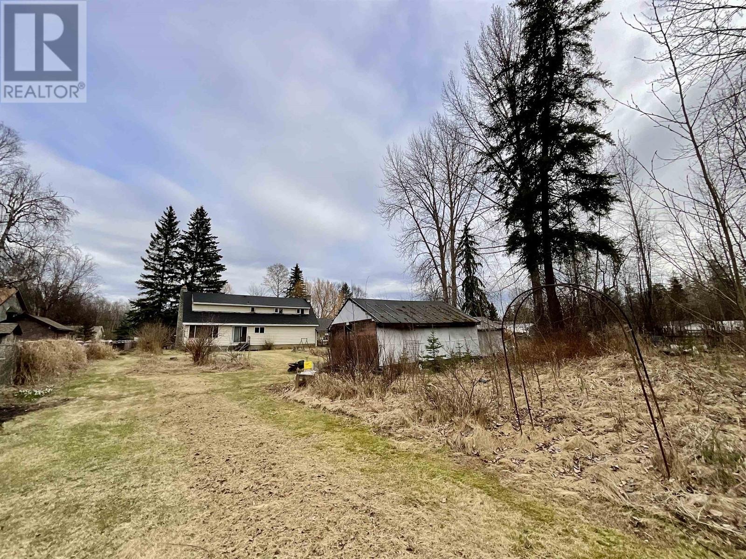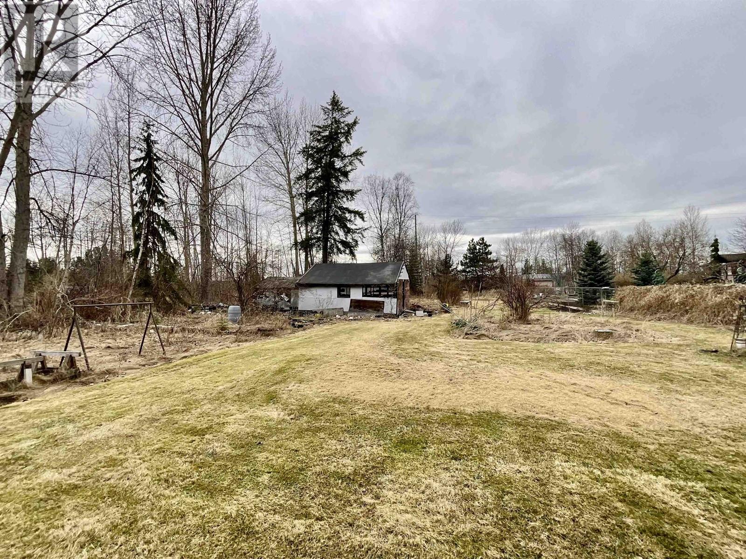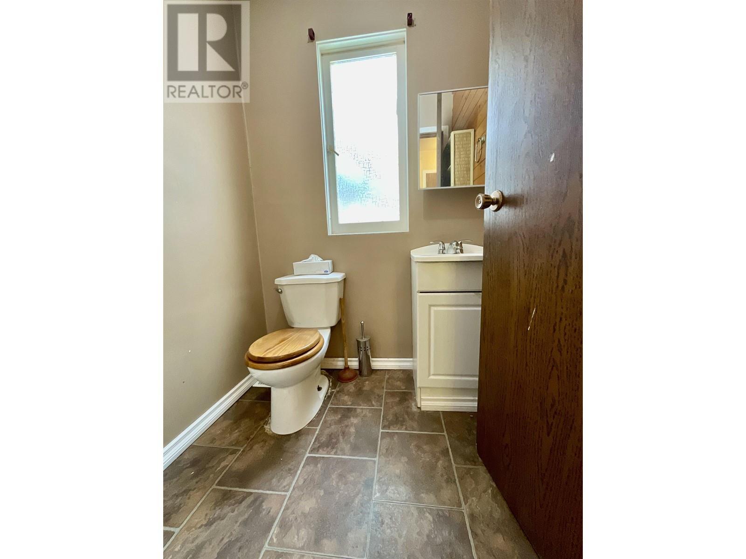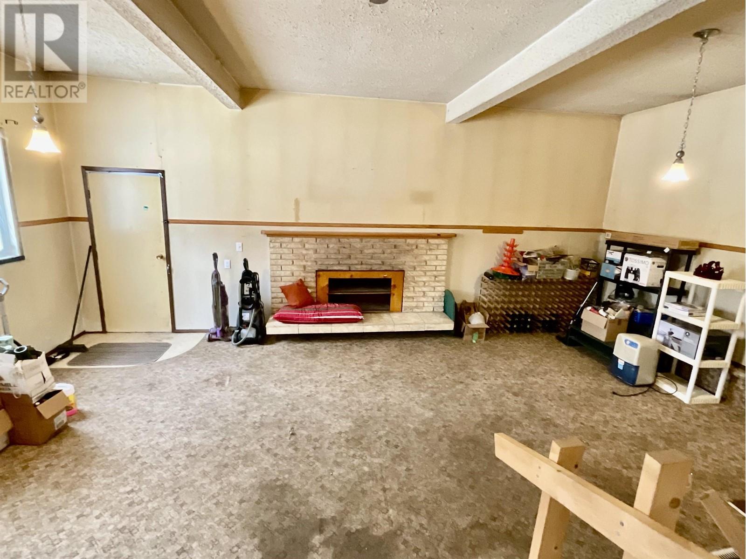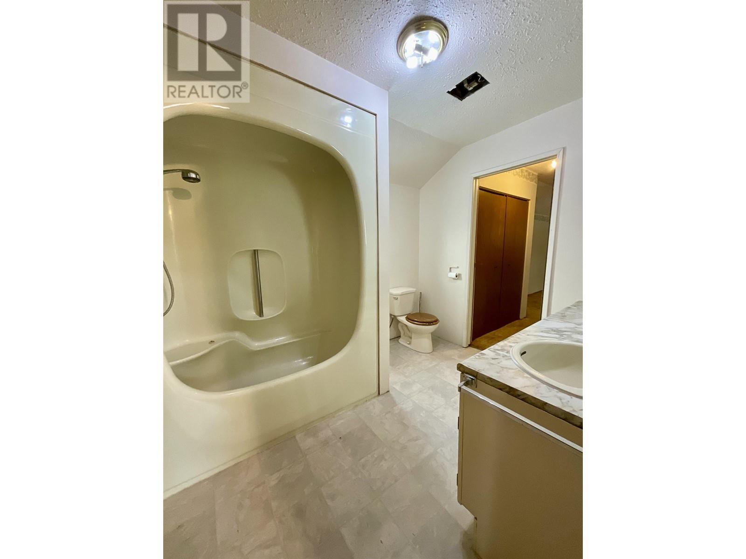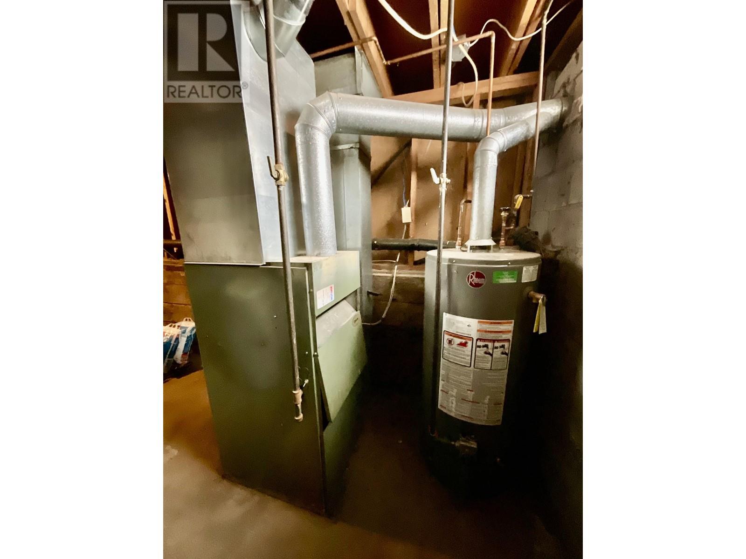4 Bedroom
2 Bathroom
2054 sqft
Fireplace
Baseboard Heaters, Forced Air
$359,900
Unlock the Potential of this charming Single-Family Home in Red Bluff! This estate sale offers a fantastic opportunity for buyers seeking a property with solid bones and endless possibilities. Set on a spacious .86-acre flat lot, this 4-bedroom, 1.5-bathroom home is perfect for families looking for room to grow in a welcoming neighborhood. With convenient access to local schools and shopping, this location is ideal for those who appreciate both comfort and convenience. While the home is in need of upgrades, it invites you to infuse your personal style and make it your own. Don’t miss out on the chance to transform this diamond in the rough into your dream home in a prime location! Schedule a viewing today and explore the possibilities! (id:5136)
Property Details
|
MLS® Number
|
R2966927 |
|
Property Type
|
Single Family |
Building
|
BathroomTotal
|
2 |
|
BedroomsTotal
|
4 |
|
Appliances
|
Washer/dryer Combo, Dishwasher, Refrigerator |
|
BasementDevelopment
|
Partially Finished |
|
BasementType
|
Full (partially Finished) |
|
ConstructedDate
|
1977 |
|
ConstructionStyleAttachment
|
Detached |
|
FireplacePresent
|
Yes |
|
FireplaceTotal
|
1 |
|
FoundationType
|
Concrete Block, Concrete Slab |
|
HeatingType
|
Baseboard Heaters, Forced Air |
|
RoofMaterial
|
Metal |
|
RoofStyle
|
Conventional |
|
StoriesTotal
|
3 |
|
SizeInterior
|
2054 Sqft |
|
Type
|
House |
|
UtilityWater
|
Drilled Well |
Parking
Land
|
Acreage
|
No |
|
SizeIrregular
|
0.86 |
|
SizeTotal
|
0.86 Ac |
|
SizeTotalText
|
0.86 Ac |
Rooms
| Level |
Type |
Length |
Width |
Dimensions |
|
Above |
Primary Bedroom |
13 ft ,1 in |
15 ft ,1 in |
13 ft ,1 in x 15 ft ,1 in |
|
Above |
Bedroom 2 |
9 ft ,8 in |
12 ft ,4 in |
9 ft ,8 in x 12 ft ,4 in |
|
Above |
Bedroom 3 |
9 ft ,7 in |
10 ft ,1 in |
9 ft ,7 in x 10 ft ,1 in |
|
Above |
Bedroom 4 |
9 ft |
7 ft ,5 in |
9 ft x 7 ft ,5 in |
|
Lower Level |
Hobby Room |
32 ft ,8 in |
14 ft ,5 in |
32 ft ,8 in x 14 ft ,5 in |
|
Lower Level |
Utility Room |
12 ft ,4 in |
7 ft ,1 in |
12 ft ,4 in x 7 ft ,1 in |
|
Lower Level |
Utility Room |
20 ft |
7 ft ,8 in |
20 ft x 7 ft ,8 in |
|
Main Level |
Kitchen |
19 ft ,3 in |
13 ft ,8 in |
19 ft ,3 in x 13 ft ,8 in |
|
Main Level |
Dining Room |
14 ft ,1 in |
7 ft ,1 in |
14 ft ,1 in x 7 ft ,1 in |
|
Main Level |
Living Room |
13 ft ,5 in |
14 ft ,8 in |
13 ft ,5 in x 14 ft ,8 in |
|
Main Level |
Flex Space |
16 ft ,7 in |
22 ft ,1 in |
16 ft ,7 in x 22 ft ,1 in |
|
Main Level |
Laundry Room |
7 ft ,2 in |
10 ft ,1 in |
7 ft ,2 in x 10 ft ,1 in |
https://www.realtor.ca/real-estate/27918847/537-willow-street-quesnel

