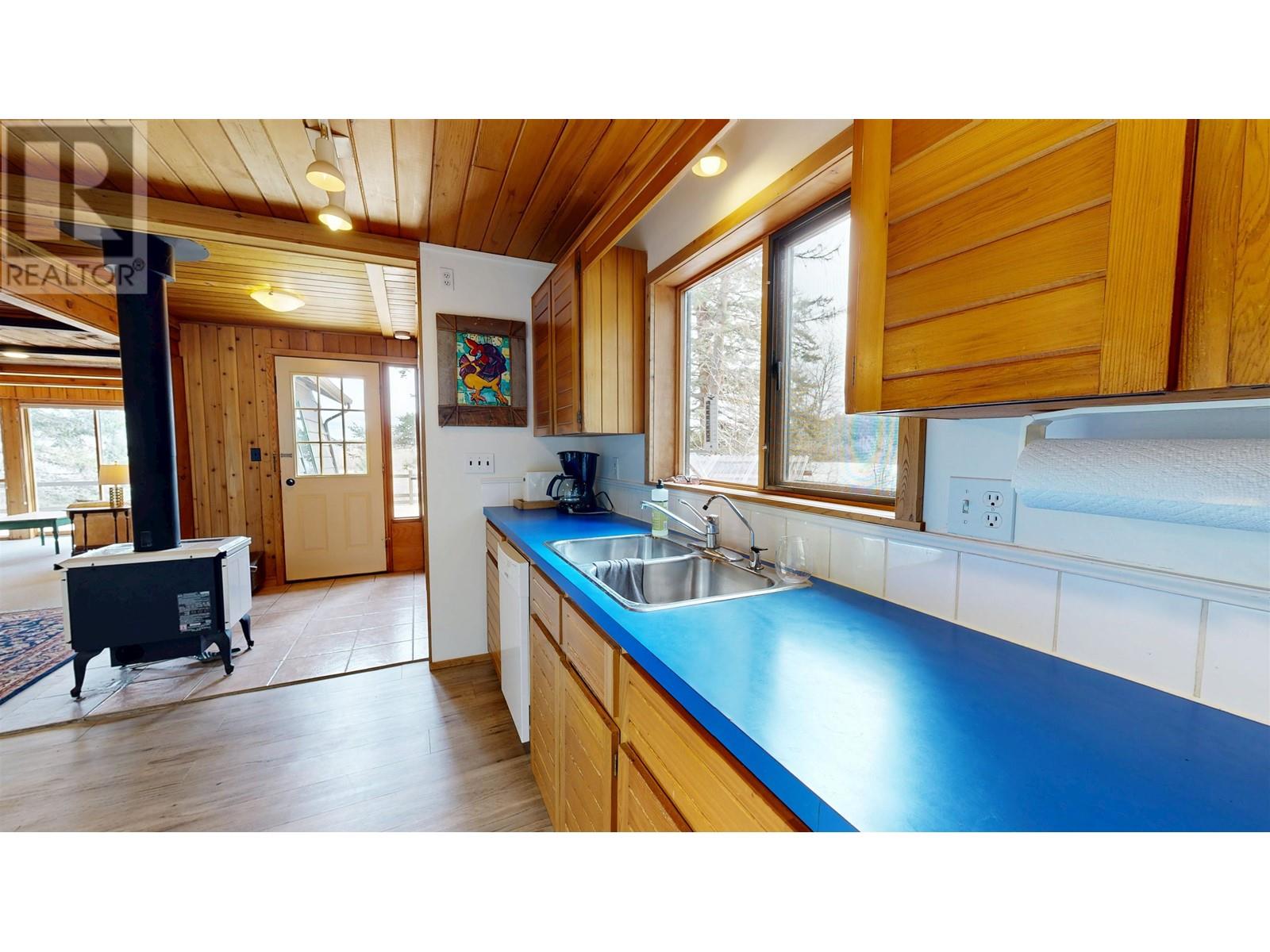3 Bedroom
1 Bathroom
1989 sqft
Fireplace
Baseboard Heaters
Acreage
$549,900
With views of the 108 Golf Resort and Sepa Lake out your living room window, this 3 bedroom (could be 4) home sits on one of the nicest lots in the 108 Mile Ranch. Large windows and a sundeck overlook a LARGE 1.3 acre lot (bring your horse!) and is as close to waterfront as you can get with 12km of walking/biking trails steps away. Inside, you will find a nicely updated bathroom, newer laminate flooring and a large, open feel main floor area. There is one bedroom on the main floor, two more up stairs and an office in the basement (could be another bedroom) to allow you to work from home. Plenty of parking and a shed with chicken coop are already in place. Whether you live here full time or use the home as a getaway for the family, it offers so much with a location you have to see. (id:5136)
Property Details
|
MLS® Number
|
R2986136 |
|
Property Type
|
Single Family |
|
StorageType
|
Storage |
|
ViewType
|
View |
Building
|
BathroomTotal
|
1 |
|
BedroomsTotal
|
3 |
|
Appliances
|
Washer, Dryer, Refrigerator, Stove, Dishwasher |
|
BasementType
|
Partial |
|
ConstructedDate
|
1971 |
|
ConstructionStyleAttachment
|
Detached |
|
ExteriorFinish
|
Wood |
|
FireplacePresent
|
Yes |
|
FireplaceTotal
|
2 |
|
FoundationType
|
Unknown, Preserved Wood |
|
HeatingFuel
|
Electric, Natural Gas |
|
HeatingType
|
Baseboard Heaters |
|
RoofMaterial
|
Asphalt Shingle |
|
RoofStyle
|
Conventional |
|
StoriesTotal
|
2 |
|
SizeInterior
|
1989 Sqft |
|
Type
|
House |
|
UtilityWater
|
Community Water System |
Parking
Land
|
Acreage
|
Yes |
|
SizeIrregular
|
1.3 |
|
SizeTotal
|
1.3 Ac |
|
SizeTotalText
|
1.3 Ac |
Rooms
| Level |
Type |
Length |
Width |
Dimensions |
|
Above |
Bedroom 3 |
9 ft ,2 in |
14 ft ,1 in |
9 ft ,2 in x 14 ft ,1 in |
|
Above |
Bedroom 4 |
18 ft ,6 in |
11 ft ,2 in |
18 ft ,6 in x 11 ft ,2 in |
|
Basement |
Office |
9 ft |
15 ft ,3 in |
9 ft x 15 ft ,3 in |
|
Basement |
Other |
7 ft ,3 in |
18 ft ,4 in |
7 ft ,3 in x 18 ft ,4 in |
|
Basement |
Storage |
4 ft ,7 in |
7 ft ,9 in |
4 ft ,7 in x 7 ft ,9 in |
|
Main Level |
Living Room |
18 ft ,8 in |
19 ft ,3 in |
18 ft ,8 in x 19 ft ,3 in |
|
Main Level |
Dining Room |
11 ft ,1 in |
8 ft ,9 in |
11 ft ,1 in x 8 ft ,9 in |
|
Main Level |
Bedroom 2 |
9 ft ,4 in |
12 ft |
9 ft ,4 in x 12 ft |
|
Main Level |
Kitchen |
7 ft ,7 in |
12 ft ,1 in |
7 ft ,7 in x 12 ft ,1 in |
|
Main Level |
Foyer |
5 ft ,1 in |
7 ft ,4 in |
5 ft ,1 in x 7 ft ,4 in |
https://www.realtor.ca/real-estate/28120225/5359-annaham-crescent-108-mile-ranch
































