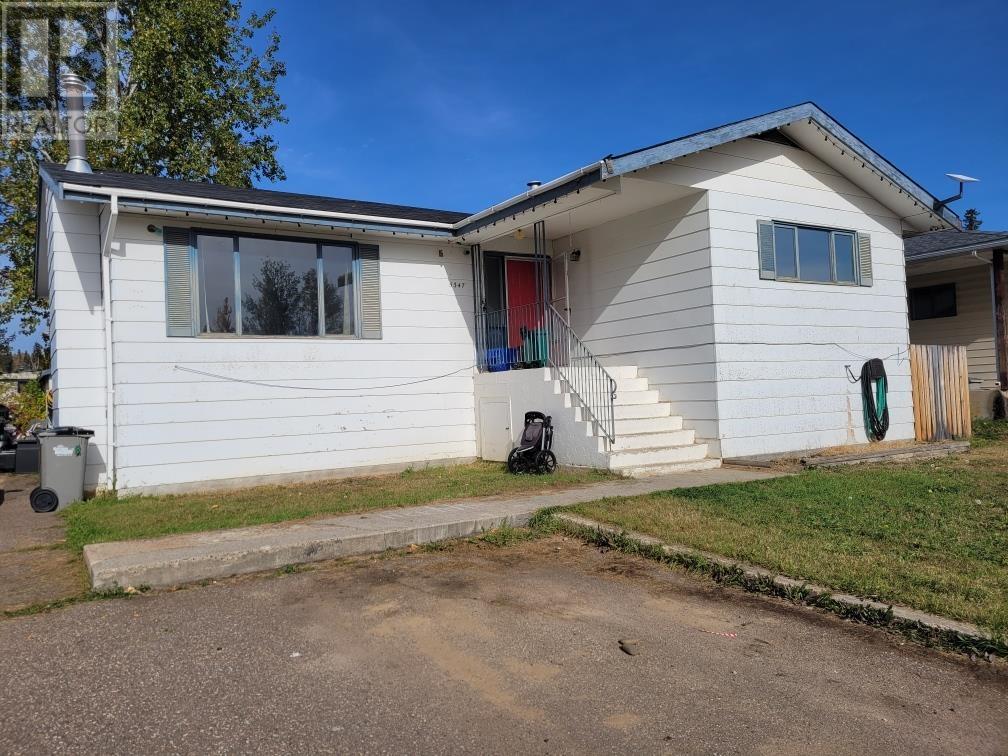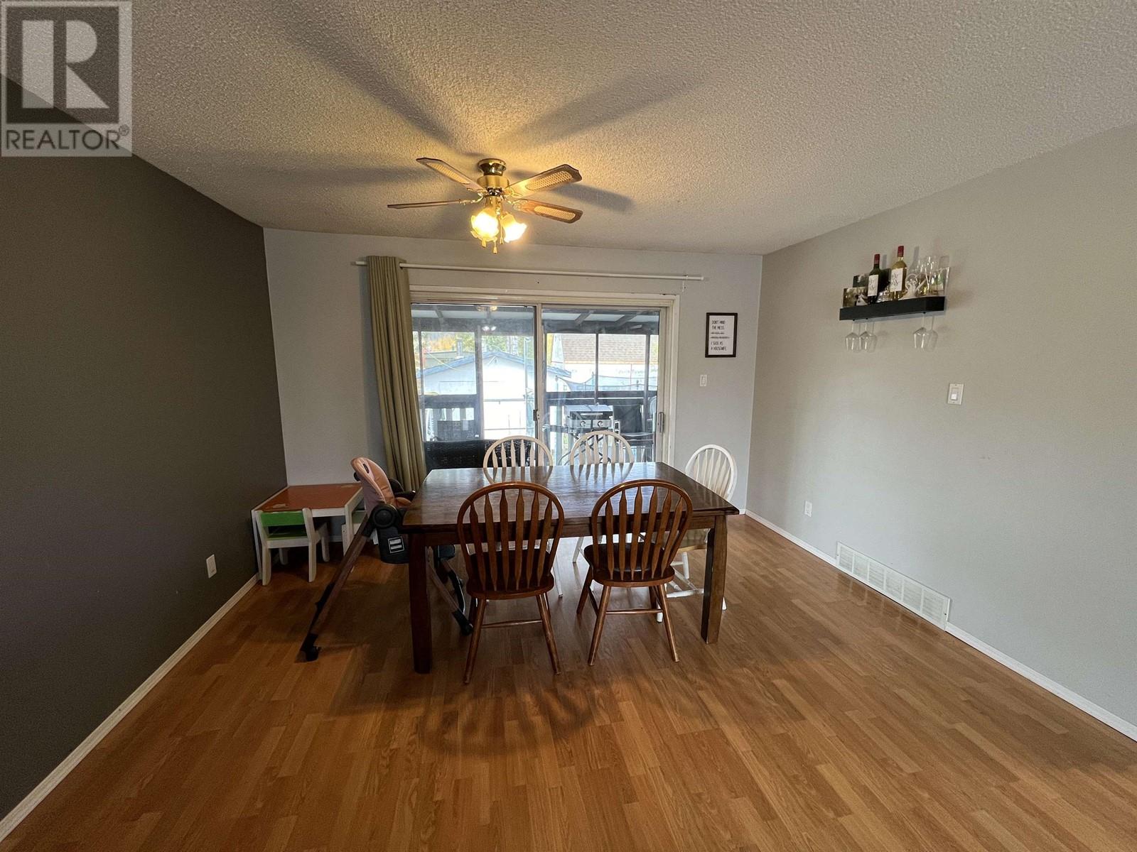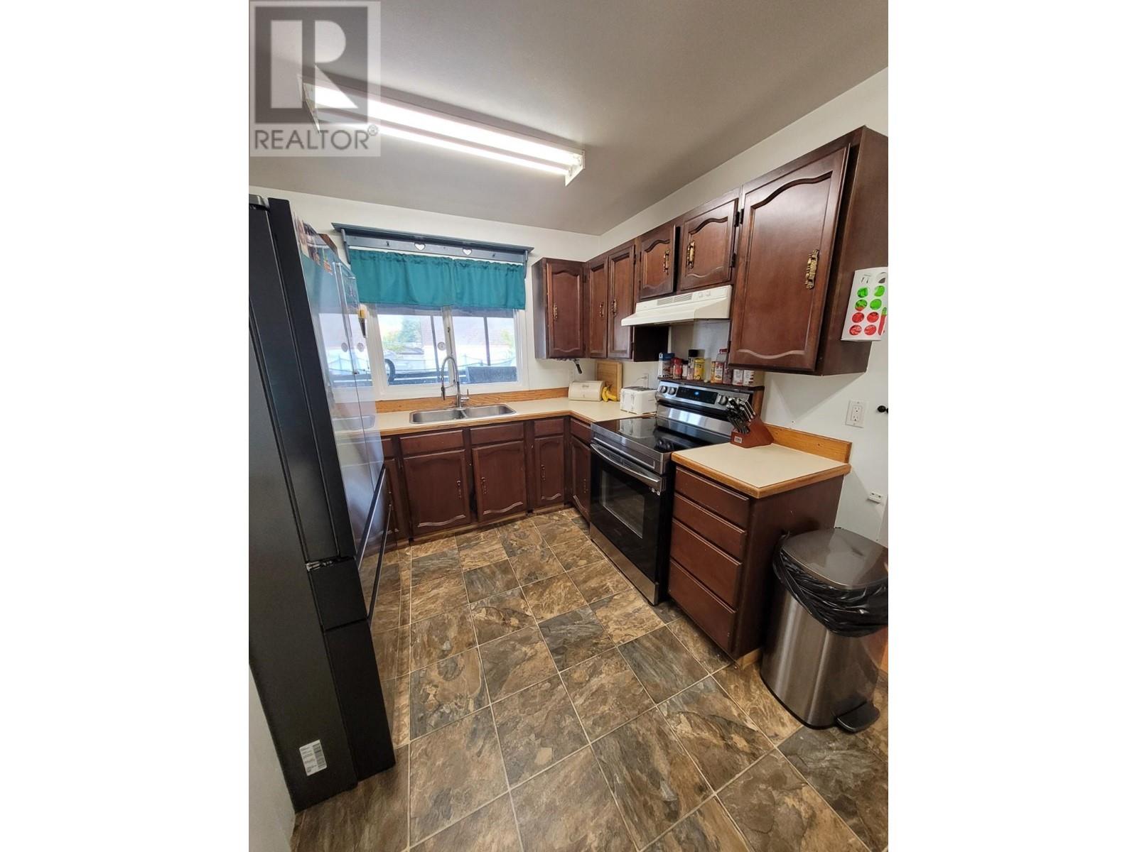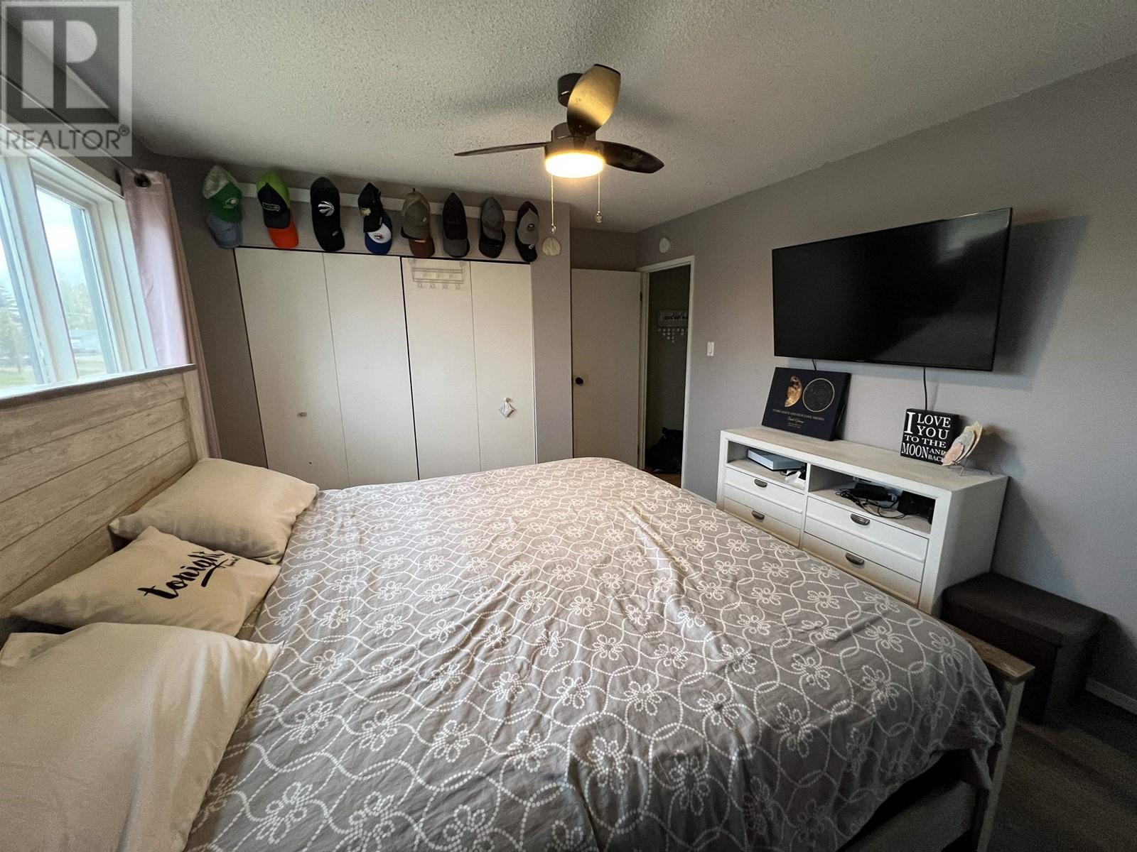5 Bedroom
3 Bathroom
2464 sqft
Fireplace
Forced Air
$179,900
This expansive 5-bed, 3-bath home is designed for family living, combining lots of space and comfort. As you step inside, a spacious entryway greets you, leading to a bright and open living area. The dining room offers seamless access to a covered porch, perfect for hosting gatherings or enjoying quiet moments outdoors. The primary bedroom features a convenient 2-piece ensuite, creating a private retreat. With four additional bedrooms, there’s room for everyone to find their own space. Downstairs, the cozy family room, complete with a wood-burning fireplace, is perfect for those chilly evenings. This level also has 2 bedrooms and a bathroom that doubles as a laundry room, super practical! Don’t miss this incredible opportunity to make this house your home! Quick possession available!! (id:5136)
Property Details
|
MLS® Number
|
R2930306 |
|
Property Type
|
Single Family |
Building
|
BathroomTotal
|
3 |
|
BedroomsTotal
|
5 |
|
Appliances
|
Washer, Dryer, Refrigerator, Stove, Dishwasher |
|
BasementDevelopment
|
Finished |
|
BasementType
|
Full (finished) |
|
ConstructedDate
|
1978 |
|
ConstructionStyleAttachment
|
Detached |
|
ExteriorFinish
|
Wood |
|
FireplacePresent
|
Yes |
|
FireplaceTotal
|
1 |
|
FoundationType
|
Concrete Perimeter |
|
HeatingFuel
|
Natural Gas |
|
HeatingType
|
Forced Air |
|
RoofMaterial
|
Asphalt Shingle |
|
RoofStyle
|
Conventional |
|
StoriesTotal
|
2 |
|
SizeInterior
|
2464 Sqft |
|
Type
|
House |
|
UtilityWater
|
Municipal Water |
Parking
Land
|
Acreage
|
No |
|
SizeIrregular
|
7200 |
|
SizeTotal
|
7200 Sqft |
|
SizeTotalText
|
7200 Sqft |
Rooms
| Level |
Type |
Length |
Width |
Dimensions |
|
Basement |
Family Room |
24 ft ,5 in |
19 ft ,4 in |
24 ft ,5 in x 19 ft ,4 in |
|
Basement |
Bedroom 4 |
18 ft ,9 in |
12 ft ,1 in |
18 ft ,9 in x 12 ft ,1 in |
|
Basement |
Bedroom 5 |
14 ft ,8 in |
11 ft ,3 in |
14 ft ,8 in x 11 ft ,3 in |
|
Main Level |
Living Room |
13 ft ,2 in |
15 ft ,2 in |
13 ft ,2 in x 15 ft ,2 in |
|
Main Level |
Dining Room |
9 ft ,3 in |
13 ft ,2 in |
9 ft ,3 in x 13 ft ,2 in |
|
Main Level |
Kitchen |
13 ft ,3 in |
9 ft |
13 ft ,3 in x 9 ft |
|
Main Level |
Primary Bedroom |
14 ft ,9 in |
11 ft ,3 in |
14 ft ,9 in x 11 ft ,3 in |
|
Main Level |
Bedroom 2 |
8 ft ,8 in |
9 ft |
8 ft ,8 in x 9 ft |
|
Main Level |
Bedroom 3 |
8 ft ,8 in |
9 ft |
8 ft ,8 in x 9 ft |
https://www.realtor.ca/real-estate/27478059/5347-willow-road-fort-nelson






































