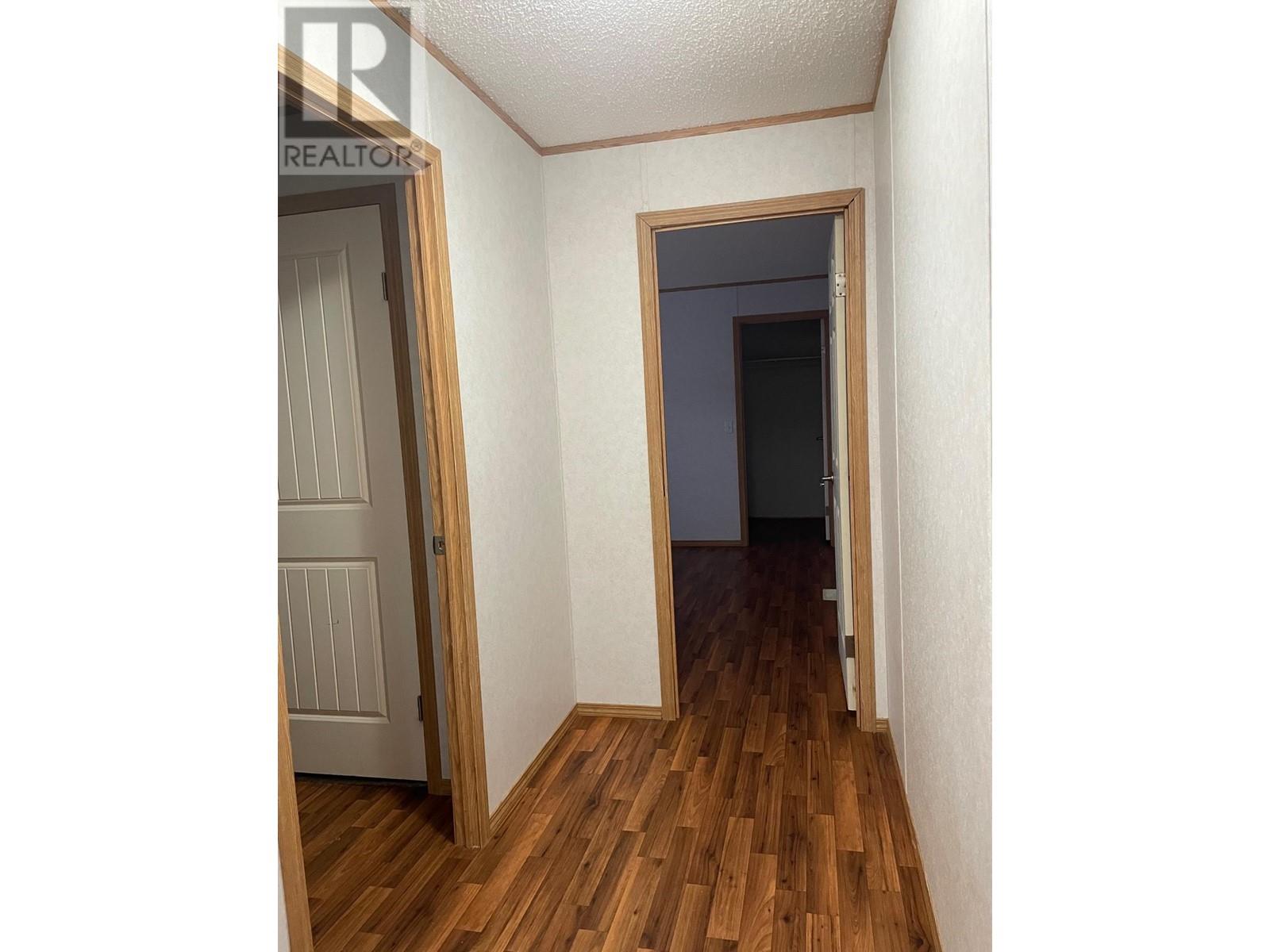3 Bedroom
2 Bathroom
1216 sqft
Forced Air
$112,000
Gorgeous home on a corner lot with loads of parking and large, insulated storage shed. The main space is warm and inviting, complete with vaulted ceilings and wood-look flooring, while the kitchen features an abundance of cabinetry, center island, and a generous pantry. At the back of the home there is a primary bedroom complete with walk-in closet and ensuite bath with a relaxing, oval soaker tub to ease your tired muscles. At the front are 2 more bedrooms, plus another full bathroom for the rest of the family and guests. Laundry is conveniently located behind a closed door, out of sight of any visitors. At this great price you will own the home and the land, no monthly pad rent. (id:5136)
Property Details
|
MLS® Number
|
R2938508 |
|
Property Type
|
Single Family |
Building
|
BathroomTotal
|
2 |
|
BedroomsTotal
|
3 |
|
BasementType
|
None |
|
ConstructedDate
|
2011 |
|
ConstructionStyleAttachment
|
Detached |
|
ConstructionStyleOther
|
Manufactured |
|
ExteriorFinish
|
Vinyl Siding |
|
FoundationType
|
Unknown |
|
HeatingFuel
|
Natural Gas |
|
HeatingType
|
Forced Air |
|
RoofMaterial
|
Asphalt Shingle |
|
RoofStyle
|
Conventional |
|
StoriesTotal
|
1 |
|
SizeInterior
|
1216 Sqft |
|
Type
|
Manufactured Home/mobile |
|
UtilityWater
|
Municipal Water |
Parking
Land
|
Acreage
|
No |
|
SizeIrregular
|
9360 |
|
SizeTotal
|
9360 Sqft |
|
SizeTotalText
|
9360 Sqft |
Rooms
| Level |
Type |
Length |
Width |
Dimensions |
|
Main Level |
Kitchen |
15 ft ,6 in |
14 ft ,6 in |
15 ft ,6 in x 14 ft ,6 in |
|
Main Level |
Living Room |
14 ft |
14 ft ,6 in |
14 ft x 14 ft ,6 in |
|
Main Level |
Primary Bedroom |
14 ft ,6 in |
12 ft |
14 ft ,6 in x 12 ft |
|
Main Level |
Bedroom 2 |
9 ft |
7 ft ,6 in |
9 ft x 7 ft ,6 in |
|
Main Level |
Bedroom 3 |
11 ft ,6 in |
9 ft |
11 ft ,6 in x 9 ft |
|
Main Level |
Laundry Room |
10 ft |
6 ft |
10 ft x 6 ft |
https://www.realtor.ca/real-estate/27576572/5332-42-street-fort-nelson
















