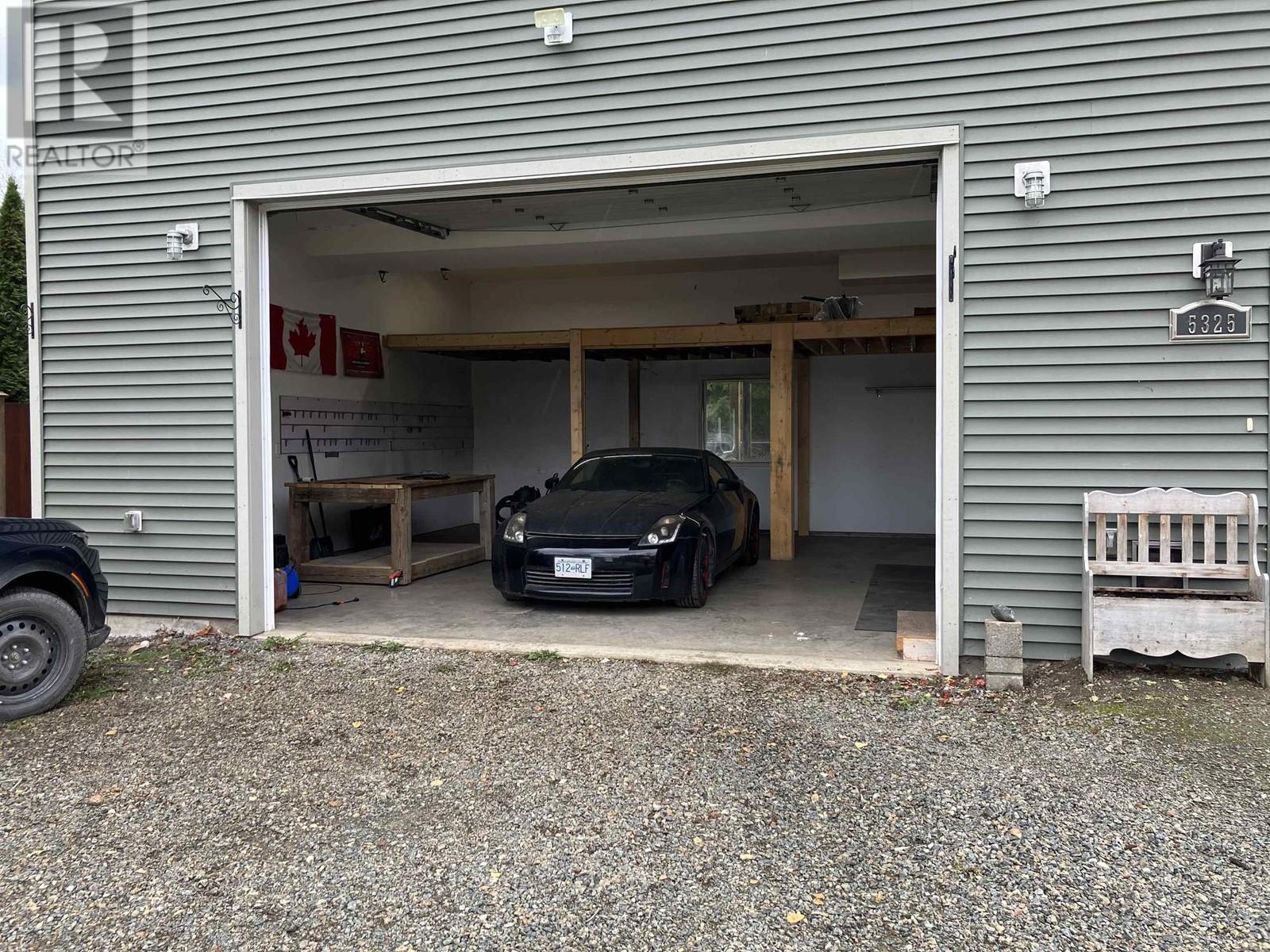2 Bedroom
2 Bathroom
848 sqft
Forced Air
Acreage
$599,990
Escape to your own private oasis within city limits with this 2016 Carriage home on 2.2 acres of land, offering the unique opportunity to sub-divide with separate lane access. Enjoy the beautifully landscaped yard with a greenhouse, garden beds, sundeck, and covered patio. Inside, the bright white kitchen with stainless steel appliances, spacious living room, 2 bedrooms, and laundry provide comfort and convenience. The large 650 sq,ft shop downstairs features 12'4" high ceilings and a 2 piece bathroom with plumbing for a shower. Don't miss the chance to own this rare gem that seamlessly combines tranquility with urban convenience. (id:5136)
Property Details
|
MLS® Number
|
R2932092 |
|
Property Type
|
Single Family |
Building
|
BathroomTotal
|
2 |
|
BedroomsTotal
|
2 |
|
Appliances
|
Washer, Dryer, Refrigerator, Stove, Dishwasher |
|
BasementType
|
None |
|
ConstructedDate
|
2016 |
|
ConstructionStyleAttachment
|
Detached |
|
ExteriorFinish
|
Vinyl Siding |
|
FoundationType
|
Concrete Slab |
|
HeatingFuel
|
Electric |
|
HeatingType
|
Forced Air |
|
RoofMaterial
|
Asphalt Shingle |
|
RoofStyle
|
Conventional |
|
StoriesTotal
|
1 |
|
SizeInterior
|
848 Sqft |
|
Type
|
House |
|
UtilityWater
|
Municipal Water |
Parking
Land
|
Acreage
|
Yes |
|
SizeIrregular
|
2.29 |
|
SizeTotal
|
2.29 Ac |
|
SizeTotalText
|
2.29 Ac |
Rooms
| Level |
Type |
Length |
Width |
Dimensions |
|
Above |
Bedroom 2 |
12 ft |
12 ft |
12 ft x 12 ft |
|
Above |
Bedroom 3 |
11 ft |
9 ft |
11 ft x 9 ft |
|
Main Level |
Kitchen |
18 ft ,8 in |
6 ft ,8 in |
18 ft ,8 in x 6 ft ,8 in |
|
Main Level |
Living Room |
20 ft |
15 ft |
20 ft x 15 ft |
https://www.realtor.ca/real-estate/27495829/5325-haugland-avenue-terrace


























