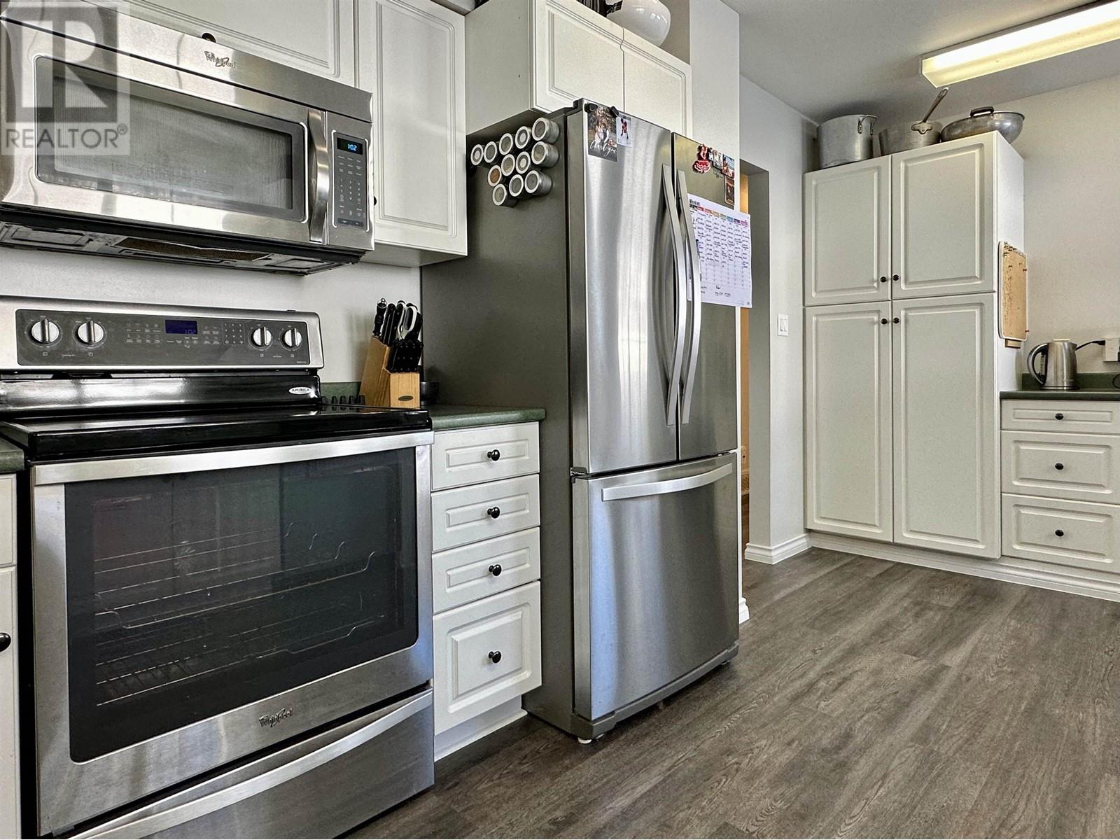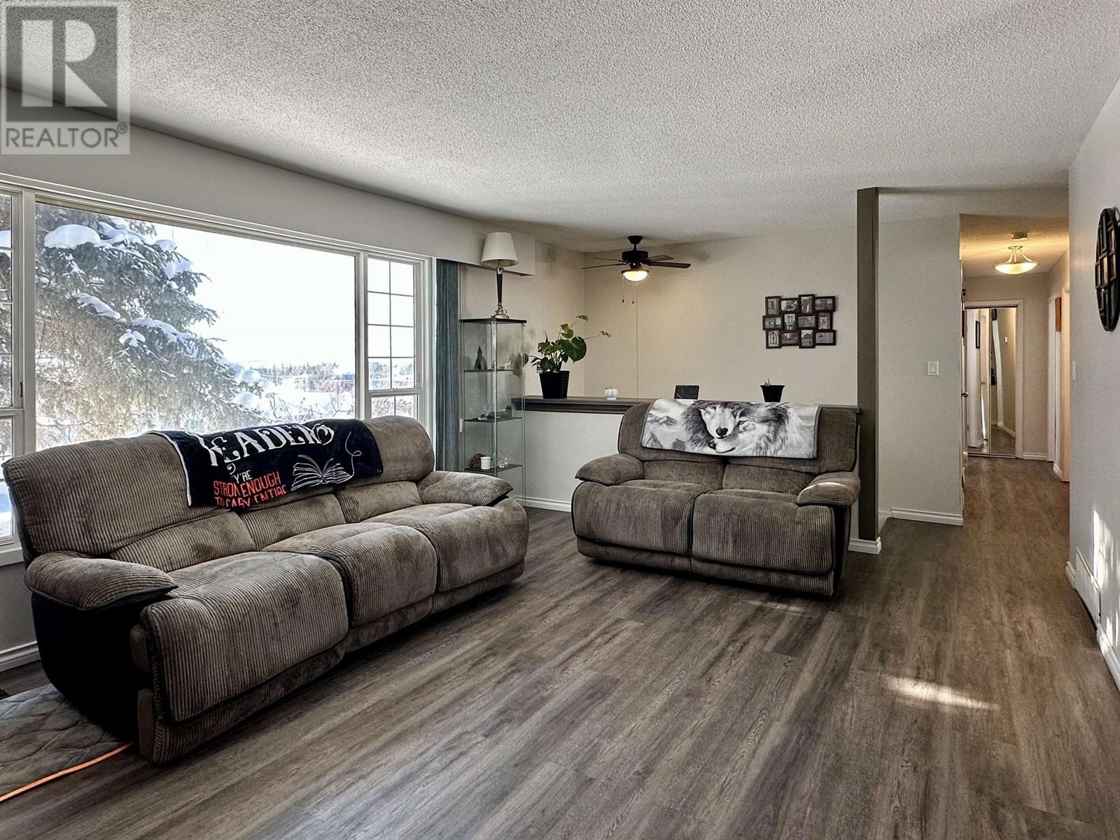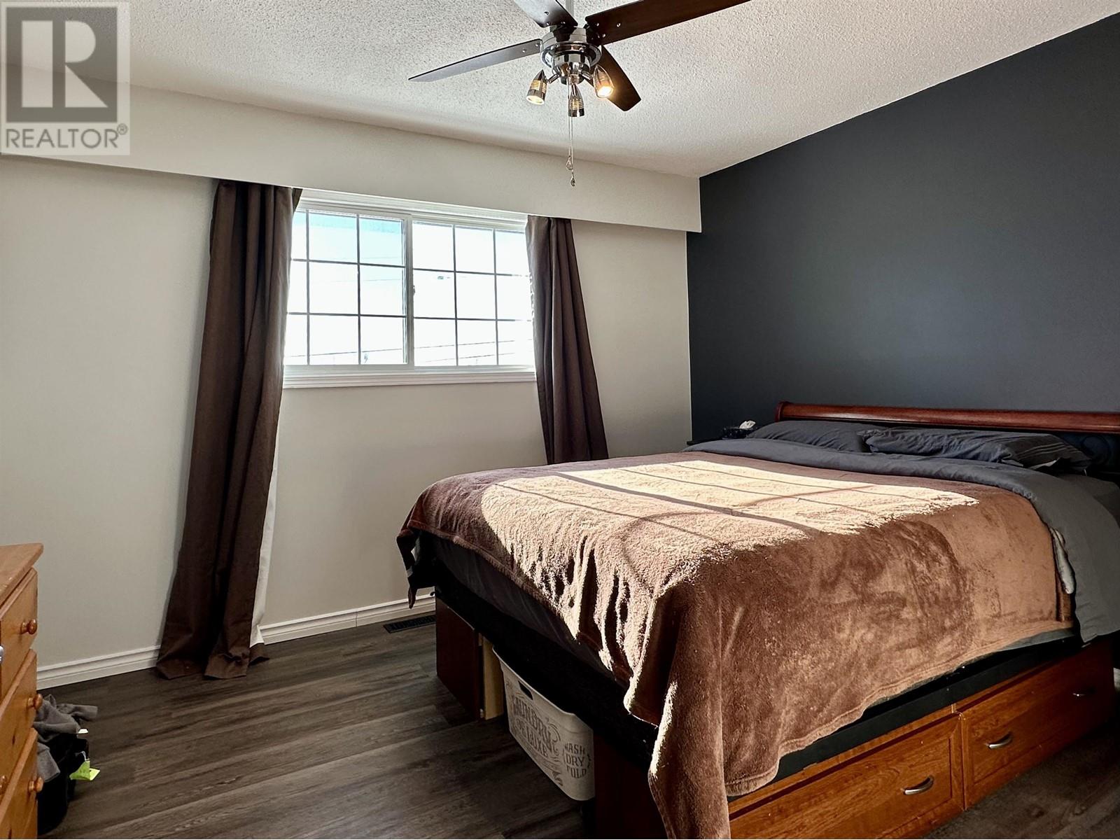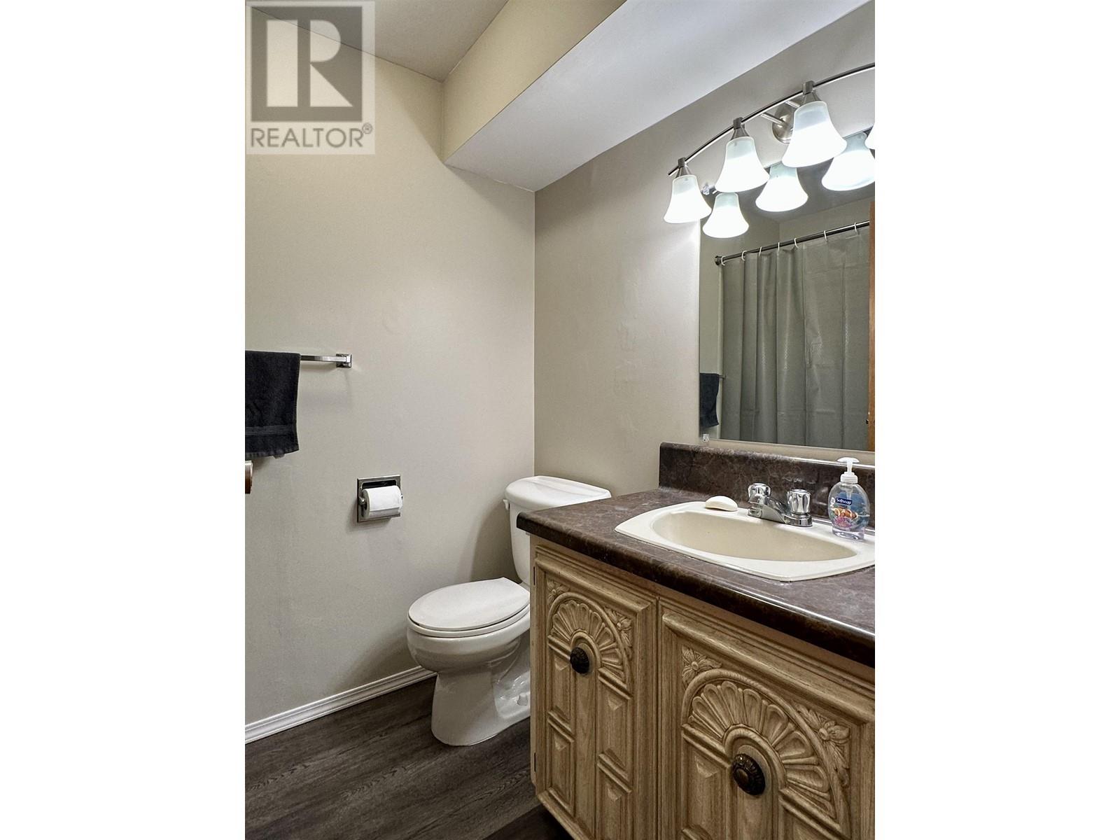4 Bedroom
2 Bathroom
2160 sqft
Fireplace
Forced Air
$196,500
Fabulous four-bedroom hillside-home, ideal for a growing family with middle and high schools a short walk away. Fall in love with the oversized 100'x150' yard, complete with mature trees, terraced landscaping and a fantastic rear deck with hot tub. Inside, the welcoming foyer has plenty of space for coats, boots, and leashes. The kitchen with easy access to the backyard has an abundance of cabinets, and it's open to the dining area. A large living room features picture windows highlighting the fantastic view out the front of the home. Three generous bedrooms and a full bathroom round out the upper level, while the lower level offers a fourth bedroom, second full bathroom, and a huge family room with natural gas fireplace. There's also a nice laundry room, workshop, and a long garage. (id:5136)
Property Details
|
MLS® Number
|
R2967066 |
|
Property Type
|
Single Family |
Building
|
BathroomTotal
|
2 |
|
BedroomsTotal
|
4 |
|
BasementType
|
None |
|
ConstructedDate
|
1972 |
|
ConstructionStyleAttachment
|
Detached |
|
FireplacePresent
|
Yes |
|
FireplaceTotal
|
2 |
|
FoundationType
|
Concrete Perimeter |
|
HeatingFuel
|
Natural Gas |
|
HeatingType
|
Forced Air |
|
RoofMaterial
|
Asphalt Shingle |
|
RoofStyle
|
Conventional |
|
StoriesTotal
|
2 |
|
SizeInterior
|
2160 Sqft |
|
Type
|
House |
|
UtilityWater
|
Municipal Water |
Parking
Land
|
Acreage
|
No |
|
SizeIrregular
|
15000 |
|
SizeTotal
|
15000 Sqft |
|
SizeTotalText
|
15000 Sqft |
Rooms
| Level |
Type |
Length |
Width |
Dimensions |
|
Above |
Kitchen |
16 ft ,2 in |
8 ft ,7 in |
16 ft ,2 in x 8 ft ,7 in |
|
Above |
Dining Room |
10 ft |
9 ft ,9 in |
10 ft x 9 ft ,9 in |
|
Above |
Living Room |
18 ft ,3 in |
12 ft ,8 in |
18 ft ,3 in x 12 ft ,8 in |
|
Above |
Bedroom 2 |
12 ft ,2 in |
10 ft ,1 in |
12 ft ,2 in x 10 ft ,1 in |
|
Above |
Bedroom 3 |
12 ft |
9 ft ,5 in |
12 ft x 9 ft ,5 in |
|
Above |
Bedroom 4 |
9 ft ,6 in |
8 ft ,4 in |
9 ft ,6 in x 8 ft ,4 in |
|
Main Level |
Bedroom 5 |
12 ft ,6 in |
11 ft |
12 ft ,6 in x 11 ft |
|
Main Level |
Family Room |
22 ft ,7 in |
17 ft ,8 in |
22 ft ,7 in x 17 ft ,8 in |
|
Main Level |
Foyer |
9 ft ,6 in |
7 ft ,7 in |
9 ft ,6 in x 7 ft ,7 in |
|
Main Level |
Laundry Room |
11 ft ,3 in |
8 ft ,6 in |
11 ft ,3 in x 8 ft ,6 in |
https://www.realtor.ca/real-estate/27918401/5324-w-53-avenue-fort-nelson



































