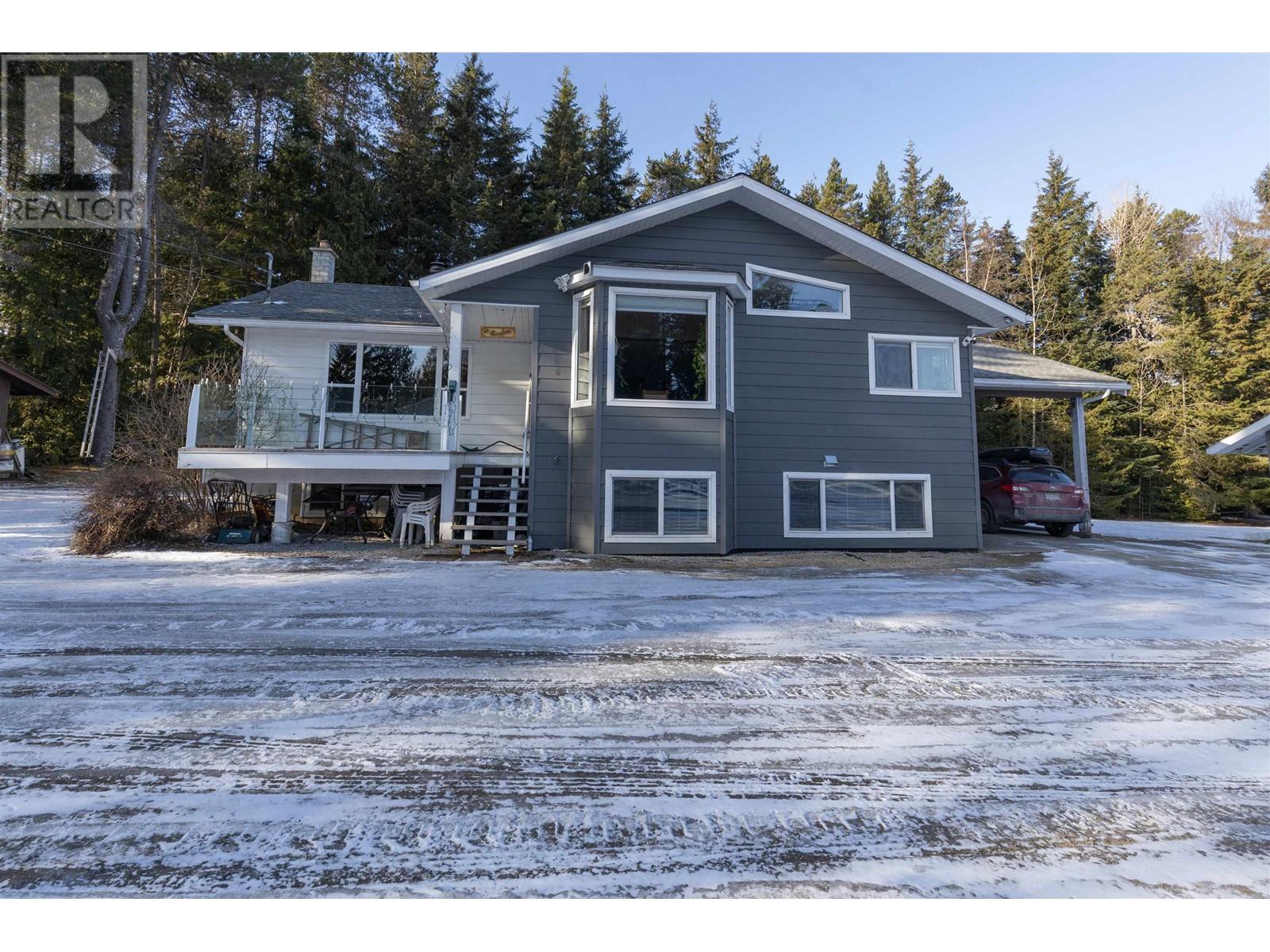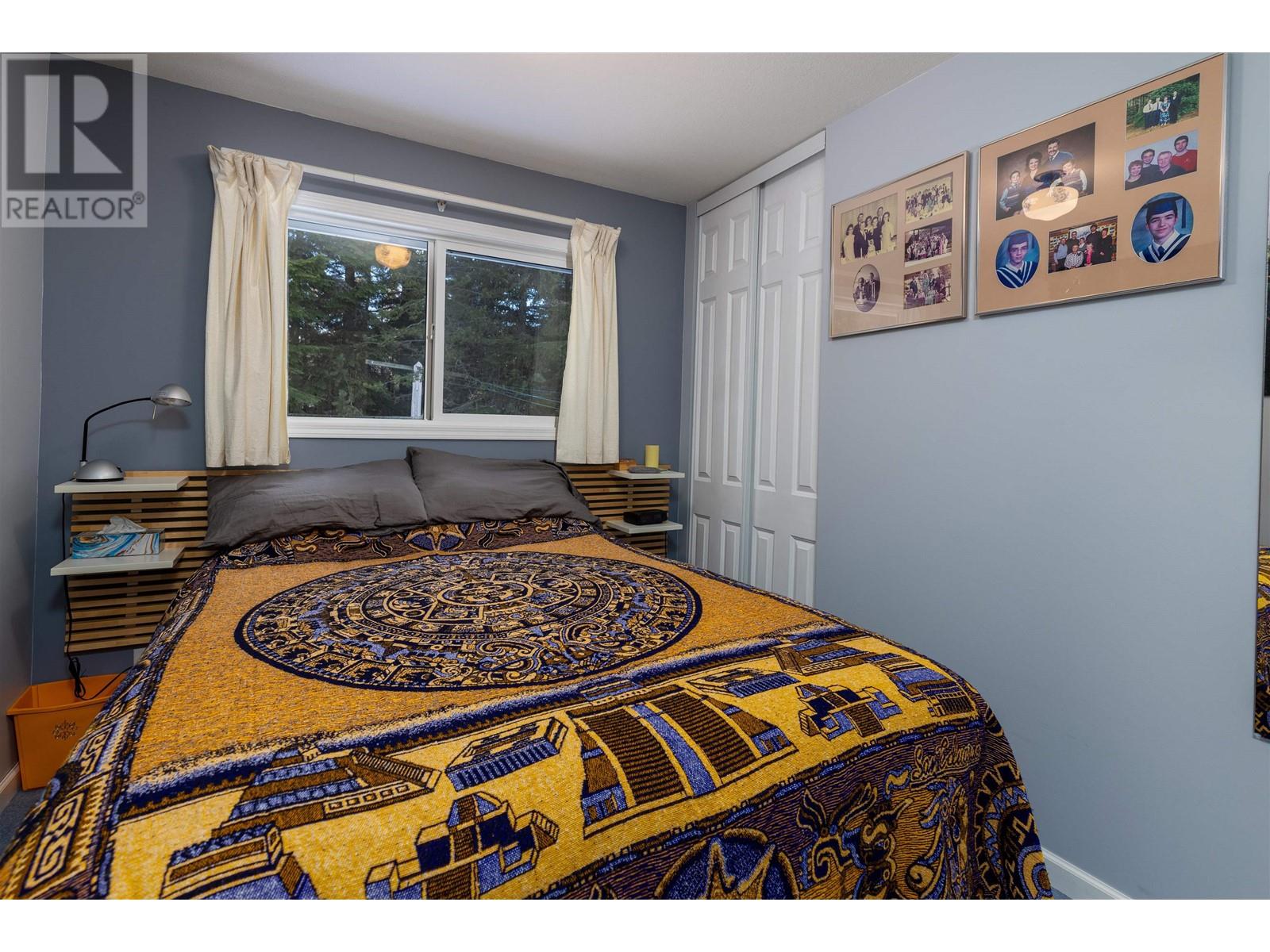4 Bedroom
2 Bathroom
2562 sqft
Fireplace
Forced Air, Heat Pump
Acreage
$899,900
* PREC - Personal Real Estate Corporation. Dreaming of owning acreage in town? Have a look at this wonderful home located on 4.68 acres on the bench. The home is charming and warm offering 4 bedrooms and 2 bathrooms which boasts pride of ownership throughout. The renovated kitchen is a joy to be in and open to the large dining area and living room. The wood stove is fantastic and brings the cozy family room to the next level. Outside there is no shortage on what the yard has to offer. Garden plots, berry bushes and fruit trees, along with a 24' x 40' shop, storage barn as well as your own personal forrest. This lovely home and property is on the market for the first time and a must see! Book your viewing today. (id:5136)
Property Details
|
MLS® Number
|
R2963233 |
|
Property Type
|
Single Family |
Building
|
BathroomTotal
|
2 |
|
BedroomsTotal
|
4 |
|
BasementType
|
Full |
|
ConstructedDate
|
1979 |
|
ConstructionStyleAttachment
|
Detached |
|
FireplacePresent
|
Yes |
|
FireplaceTotal
|
2 |
|
FoundationType
|
Concrete Perimeter |
|
HeatingFuel
|
Electric, Wood |
|
HeatingType
|
Forced Air, Heat Pump |
|
RoofMaterial
|
Asphalt Shingle |
|
RoofStyle
|
Conventional |
|
StoriesTotal
|
2 |
|
SizeInterior
|
2562 Sqft |
|
Type
|
House |
|
UtilityWater
|
Municipal Water |
Parking
Land
|
Acreage
|
Yes |
|
SizeIrregular
|
4.68 |
|
SizeTotal
|
4.68 Ac |
|
SizeTotalText
|
4.68 Ac |
Rooms
| Level |
Type |
Length |
Width |
Dimensions |
|
Basement |
Family Room |
10 ft ,4 in |
19 ft |
10 ft ,4 in x 19 ft |
|
Basement |
Bedroom 5 |
9 ft ,6 in |
10 ft ,3 in |
9 ft ,6 in x 10 ft ,3 in |
|
Basement |
Den |
6 ft ,1 in |
10 ft ,3 in |
6 ft ,1 in x 10 ft ,3 in |
|
Basement |
Recreational, Games Room |
15 ft |
18 ft |
15 ft x 18 ft |
|
Basement |
Mud Room |
6 ft ,2 in |
11 ft ,4 in |
6 ft ,2 in x 11 ft ,4 in |
|
Main Level |
Living Room |
18 ft ,7 in |
13 ft |
18 ft ,7 in x 13 ft |
|
Main Level |
Dining Room |
15 ft |
11 ft |
15 ft x 11 ft |
|
Main Level |
Kitchen |
16 ft ,8 in |
11 ft ,8 in |
16 ft ,8 in x 11 ft ,8 in |
|
Main Level |
Bedroom 2 |
9 ft ,2 in |
8 ft ,3 in |
9 ft ,2 in x 8 ft ,3 in |
|
Main Level |
Bedroom 3 |
8 ft ,1 in |
8 ft ,5 in |
8 ft ,1 in x 8 ft ,5 in |
|
Main Level |
Bedroom 4 |
11 ft ,4 in |
11 ft ,1 in |
11 ft ,4 in x 11 ft ,1 in |
https://www.realtor.ca/real-estate/27874768/5324-mcconnell-avenue-terrace


























