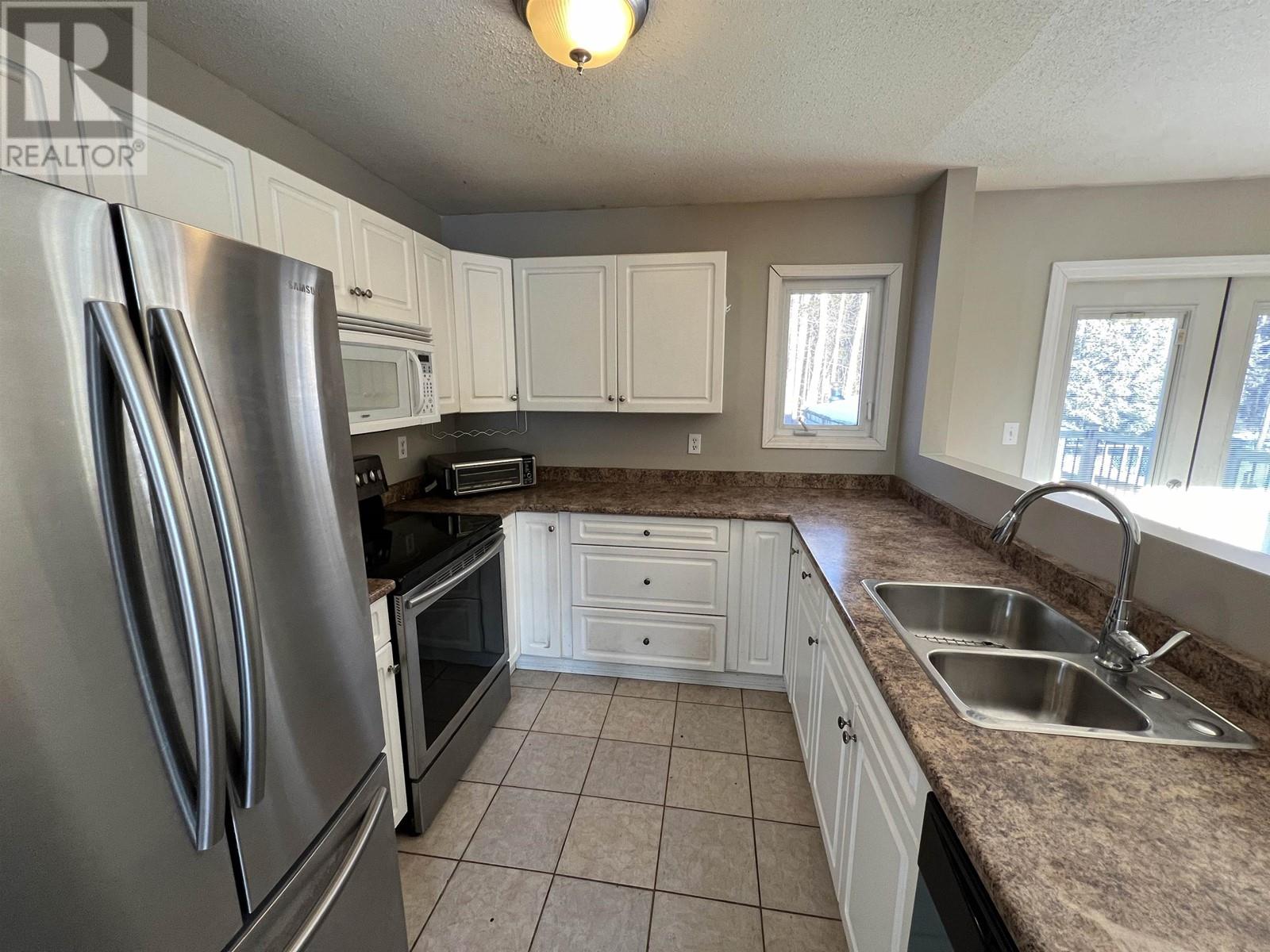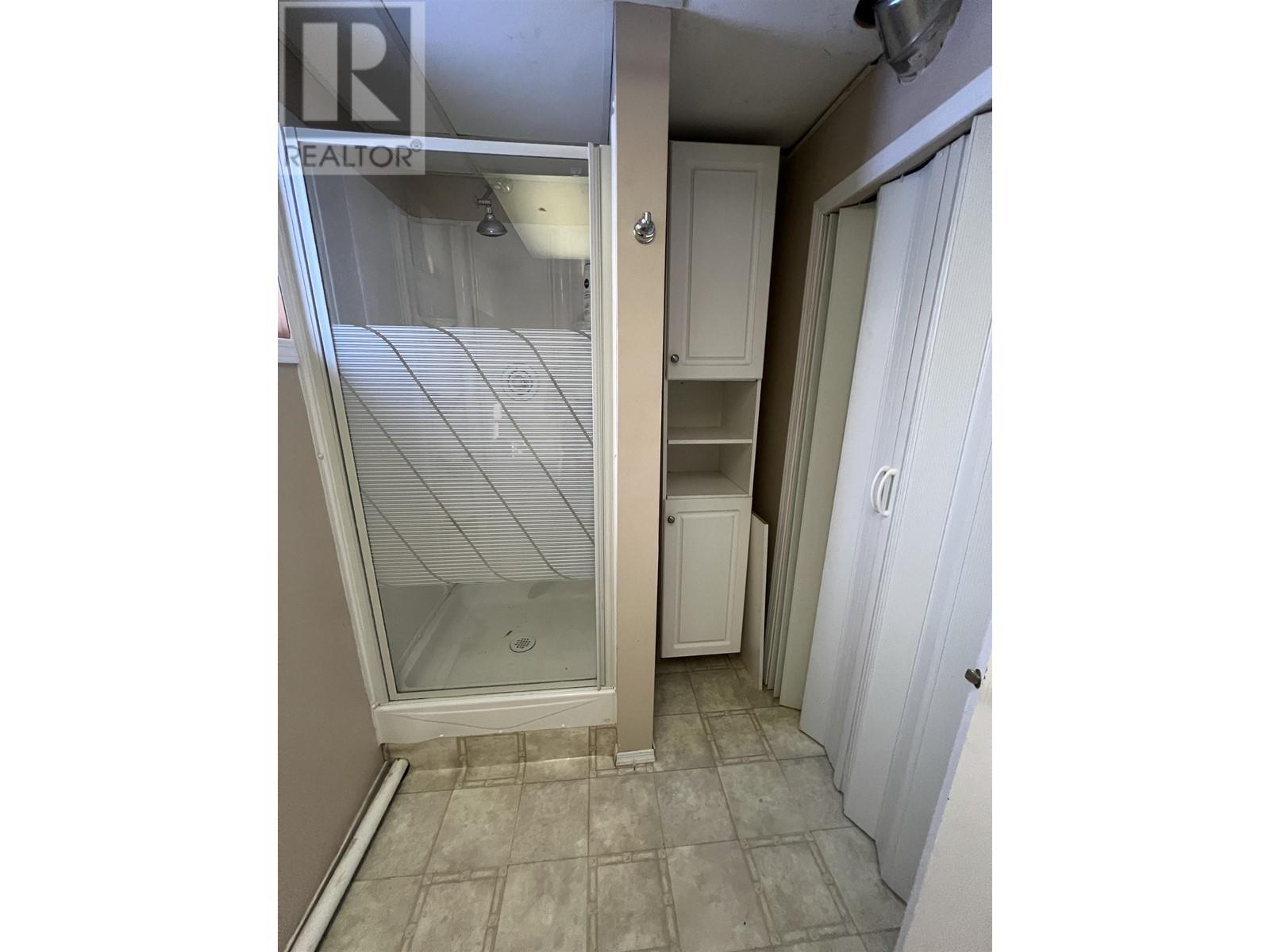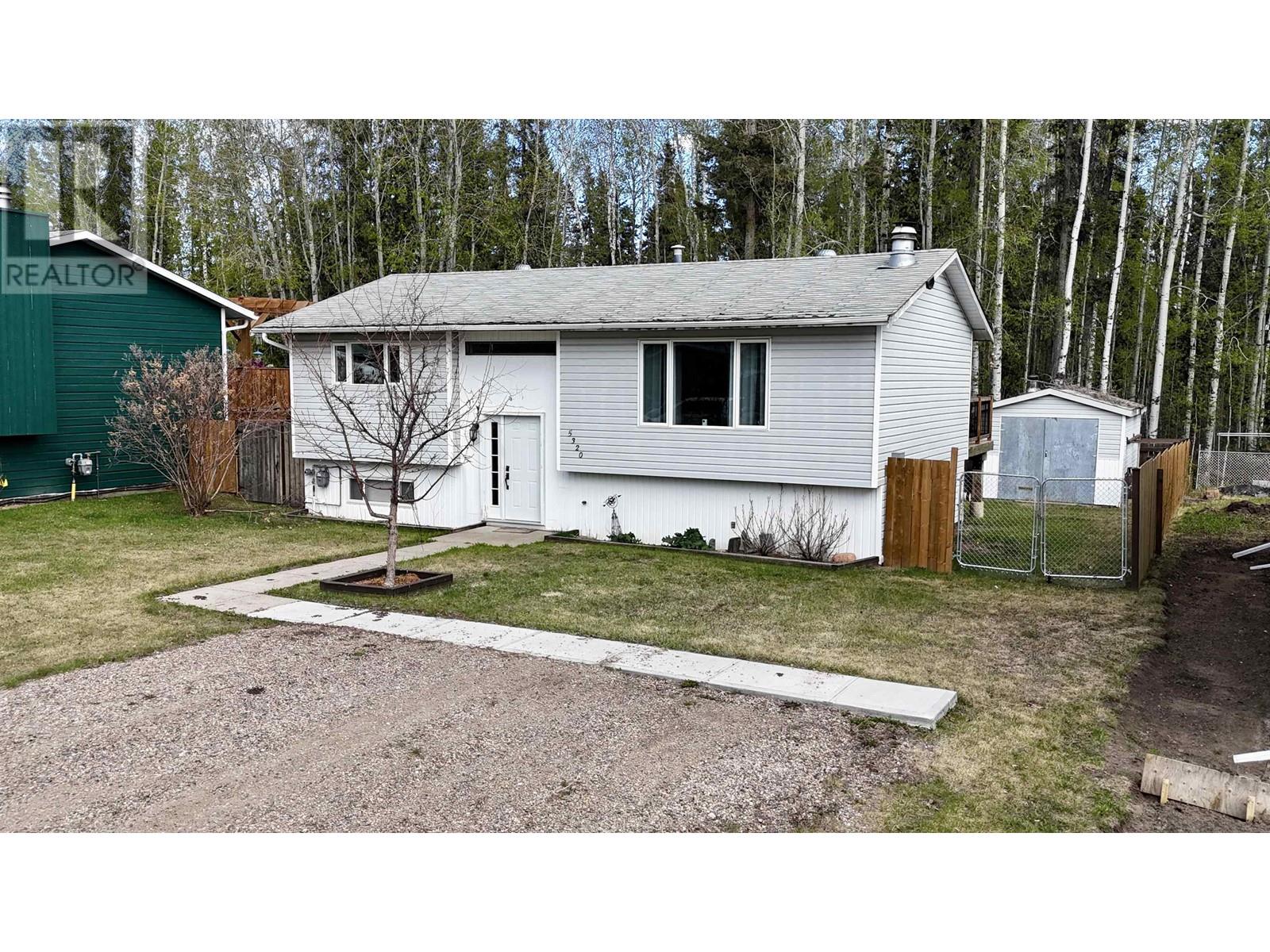3 Bedroom
2 Bathroom
1752 sqft
Split Level Entry
Fireplace
Forced Air
$189,900
Abundant in Updates! Come and see it for yourself. This home has plenty to offer - nestled onto a quiet crescent and backs onto the community walking trail with direct access. Ideal for dog walking, those looking to stay active or for added privacy without rear neighbours. A large driveway has lots of parking. The well laid out floor plan features an inviting wood burning fireplace in the living room, 2 nice sized bedrooms up and 1 down, a 4 piece bath up. Windows and all doors have been replaced. Downstairs is a large laundry room and a cozy family room with a corner gas fireplace - the perfect place to unwind at the end of the day. Fencing and deck are newer as well plus a bonus 12' x 20' workshop that’s wired and insulated really completes this great package. Don't miss this opportunity! (id:5136)
Property Details
|
MLS® Number
|
R2938264 |
|
Property Type
|
Single Family |
Building
|
BathroomTotal
|
2 |
|
BedroomsTotal
|
3 |
|
Appliances
|
Washer, Dryer, Refrigerator, Stove, Dishwasher |
|
ArchitecturalStyle
|
Split Level Entry |
|
BasementDevelopment
|
Finished |
|
BasementType
|
Full (finished) |
|
ConstructedDate
|
1978 |
|
ConstructionStyleAttachment
|
Detached |
|
ExteriorFinish
|
Vinyl Siding |
|
FireplacePresent
|
Yes |
|
FireplaceTotal
|
2 |
|
Fixture
|
Drapes/window Coverings |
|
FoundationType
|
Wood |
|
HeatingFuel
|
Natural Gas |
|
HeatingType
|
Forced Air |
|
RoofMaterial
|
Asphalt Shingle |
|
RoofStyle
|
Conventional |
|
StoriesTotal
|
2 |
|
SizeInterior
|
1752 Sqft |
|
Type
|
House |
|
UtilityWater
|
Municipal Water |
Parking
Land
|
Acreage
|
No |
|
SizeIrregular
|
7200 |
|
SizeTotal
|
7200 Sqft |
|
SizeTotalText
|
7200 Sqft |
Rooms
| Level |
Type |
Length |
Width |
Dimensions |
|
Basement |
Bedroom 3 |
12 ft ,5 in |
11 ft |
12 ft ,5 in x 11 ft |
|
Basement |
Family Room |
20 ft |
18 ft |
20 ft x 18 ft |
|
Basement |
Laundry Room |
12 ft ,5 in |
8 ft ,5 in |
12 ft ,5 in x 8 ft ,5 in |
|
Main Level |
Living Room |
10 ft |
18 ft ,5 in |
10 ft x 18 ft ,5 in |
|
Main Level |
Dining Room |
11 ft ,5 in |
9 ft ,5 in |
11 ft ,5 in x 9 ft ,5 in |
|
Main Level |
Kitchen |
9 ft ,5 in |
8 ft ,5 in |
9 ft ,5 in x 8 ft ,5 in |
|
Main Level |
Primary Bedroom |
12 ft |
12 ft ,5 in |
12 ft x 12 ft ,5 in |
|
Main Level |
Bedroom 2 |
9 ft ,5 in |
12 ft |
9 ft ,5 in x 12 ft |
https://www.realtor.ca/real-estate/27573743/5320-tamarack-crescent-fort-nelson































