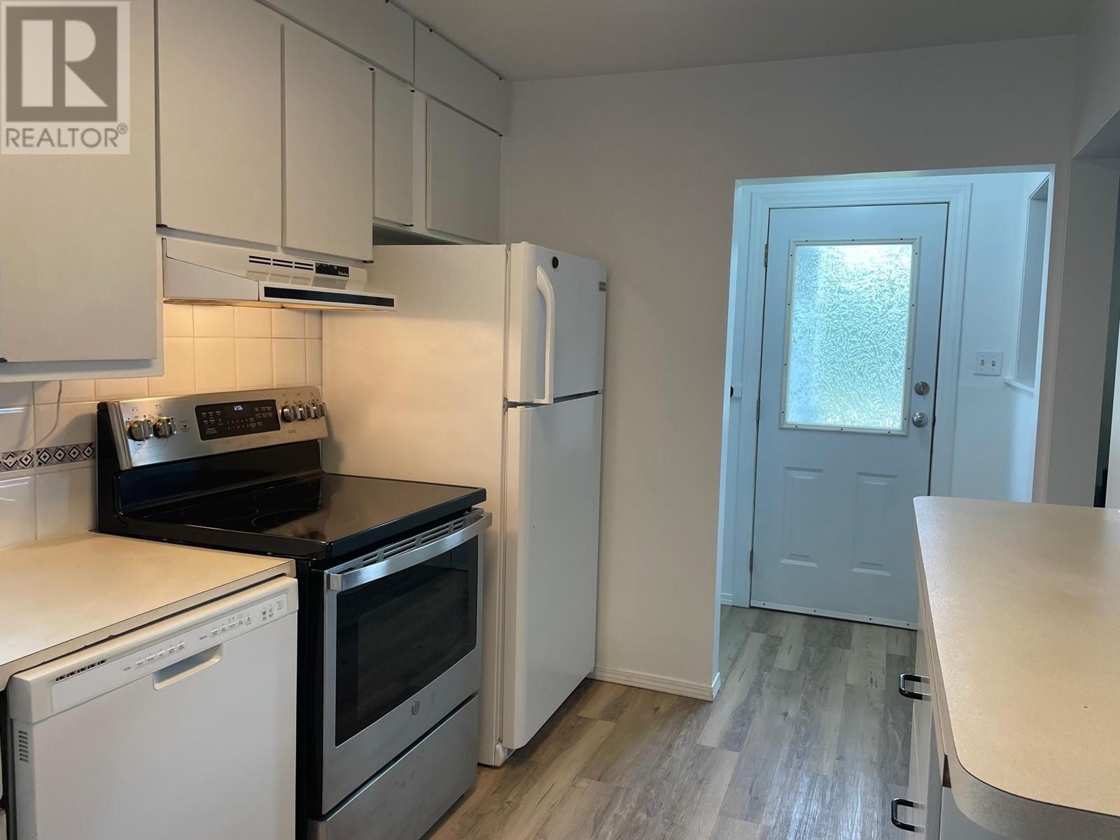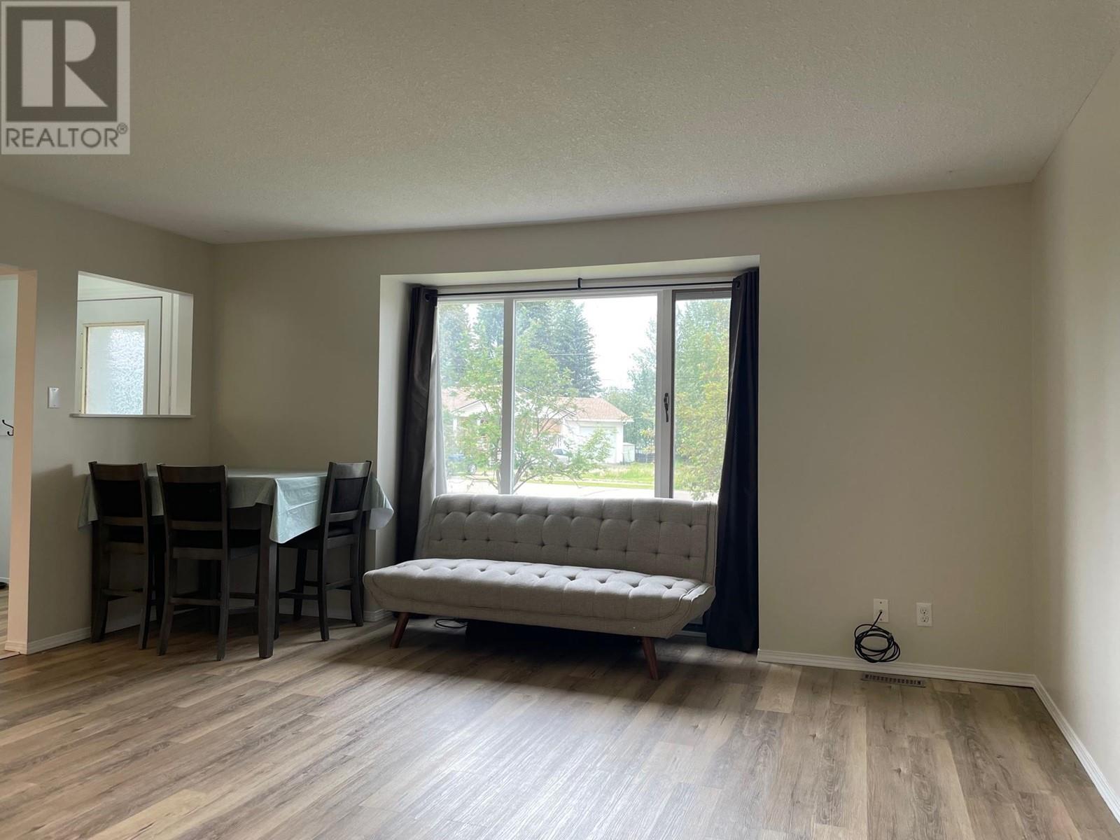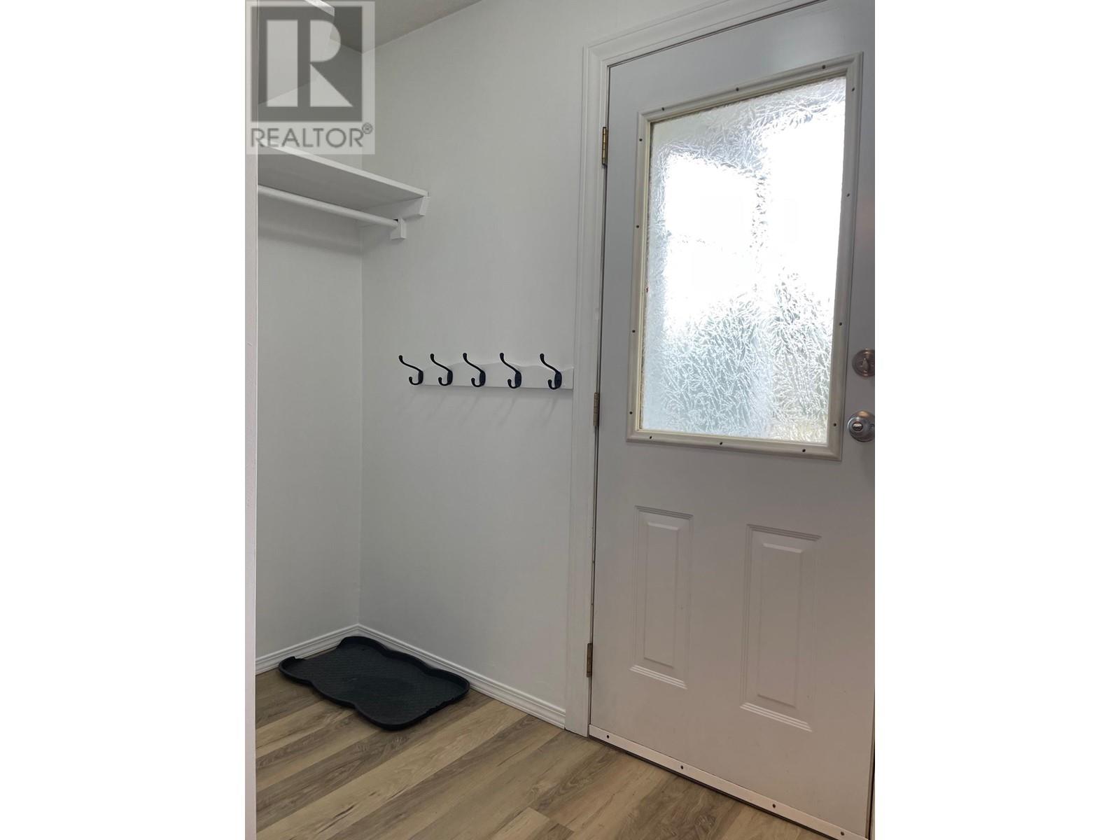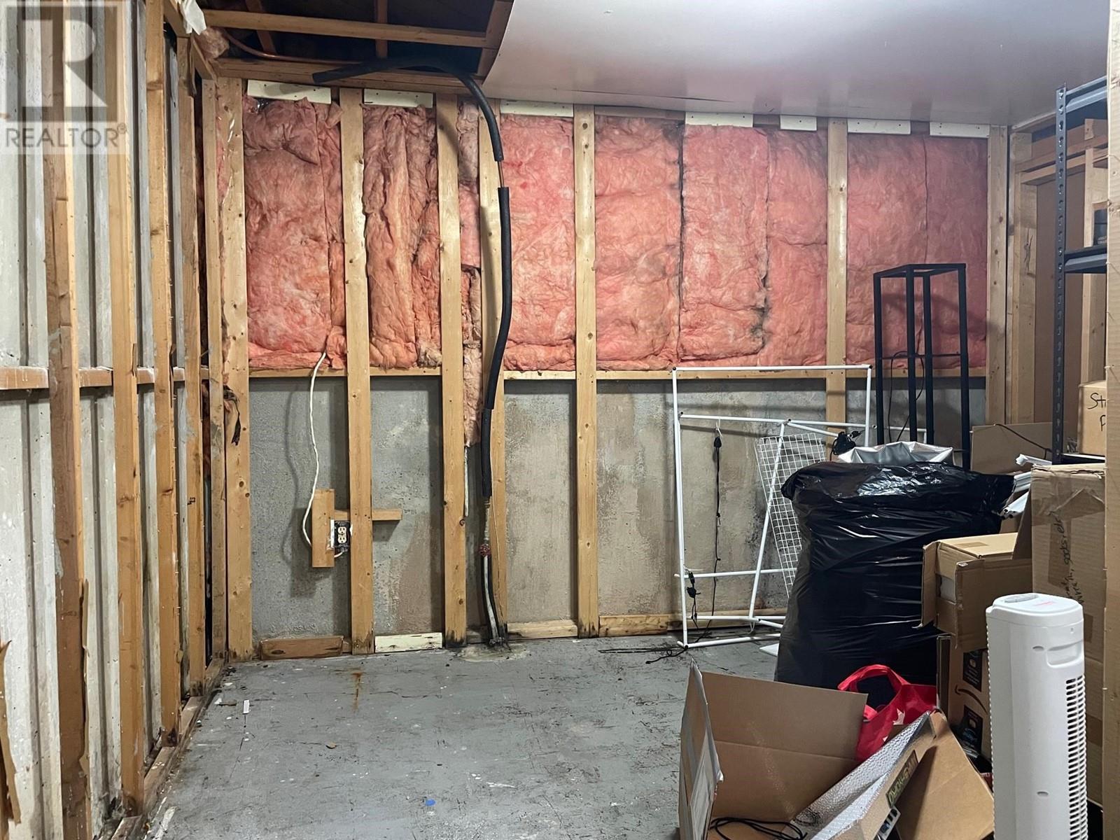1 Bedroom
1 Bathroom
1484 sqft
Forced Air
$109,900
It's fresh, it's bright and it's move-in ready! An oversized lot on a family-friendly street offers a mix of sunny play areas and shady spaces provided by mature trees, with a terrific clock and a cozy firepit, plus large gates allowing you to store your boat or camper in the side/backyard. A fabulous attached garage is perfect for parking and hobbies, adding the perfect separate space while still being ultra-handy. The home has one large bdrm upstairs that could be split in two. The main floor included a white ktchn with pass-through to a generous living rm, which then opens into an office with sliding doors out to the backyard. The office is flexible space that could be used as a formal dining rm or easily converted to a main floor bdrm. The bsmt offers more possibilities as you see fit. (id:5136)
Property Details
|
MLS® Number
|
R2895767 |
|
Property Type
|
Single Family |
Building
|
BathroomTotal
|
1 |
|
BedroomsTotal
|
1 |
|
BasementDevelopment
|
Partially Finished |
|
BasementType
|
Full (partially Finished) |
|
ConstructedDate
|
1956 |
|
ConstructionStyleAttachment
|
Detached |
|
ExteriorFinish
|
Vinyl Siding |
|
FoundationType
|
Concrete Perimeter |
|
HeatingFuel
|
Natural Gas |
|
HeatingType
|
Forced Air |
|
RoofMaterial
|
Asphalt Shingle |
|
RoofStyle
|
Conventional |
|
StoriesTotal
|
3 |
|
SizeInterior
|
1484 Sqft |
|
Type
|
House |
|
UtilityWater
|
Municipal Water |
Parking
Land
|
Acreage
|
No |
|
SizeIrregular
|
7500 |
|
SizeTotal
|
7500 Sqft |
|
SizeTotalText
|
7500 Sqft |
Rooms
| Level |
Type |
Length |
Width |
Dimensions |
|
Above |
Bedroom 2 |
21 ft ,5 in |
12 ft ,1 in |
21 ft ,5 in x 12 ft ,1 in |
|
Basement |
Other |
10 ft ,1 in |
11 ft ,7 in |
10 ft ,1 in x 11 ft ,7 in |
|
Basement |
Other |
11 ft ,7 in |
7 ft ,8 in |
11 ft ,7 in x 7 ft ,8 in |
|
Main Level |
Kitchen |
12 ft ,7 in |
6 ft ,6 in |
12 ft ,7 in x 6 ft ,6 in |
|
Main Level |
Living Room |
15 ft ,1 in |
11 ft ,6 in |
15 ft ,1 in x 11 ft ,6 in |
|
Main Level |
Office |
11 ft ,6 in |
9 ft ,2 in |
11 ft ,6 in x 9 ft ,2 in |
https://www.realtor.ca/real-estate/27054077/5319-44-street-fort-nelson


































