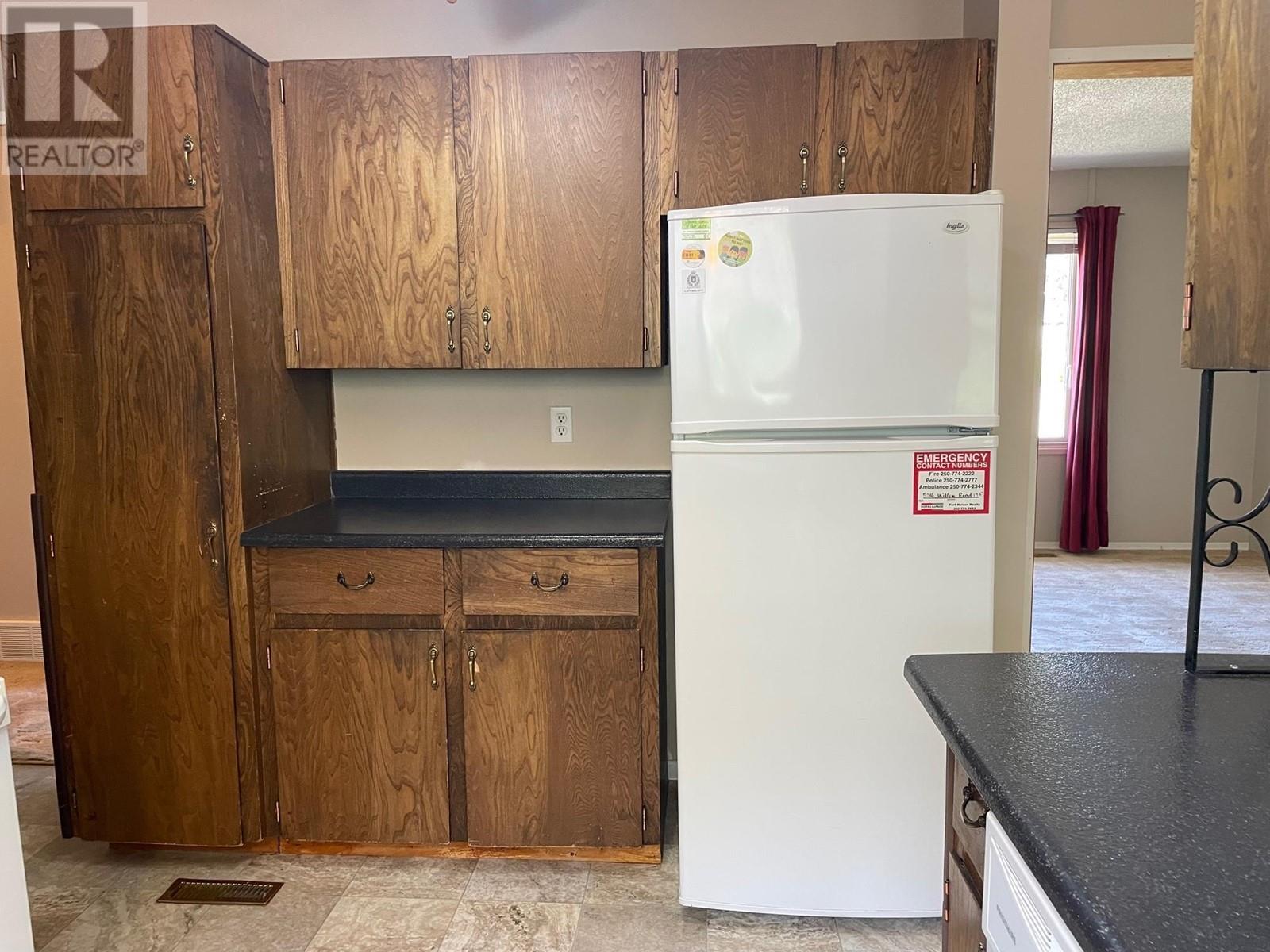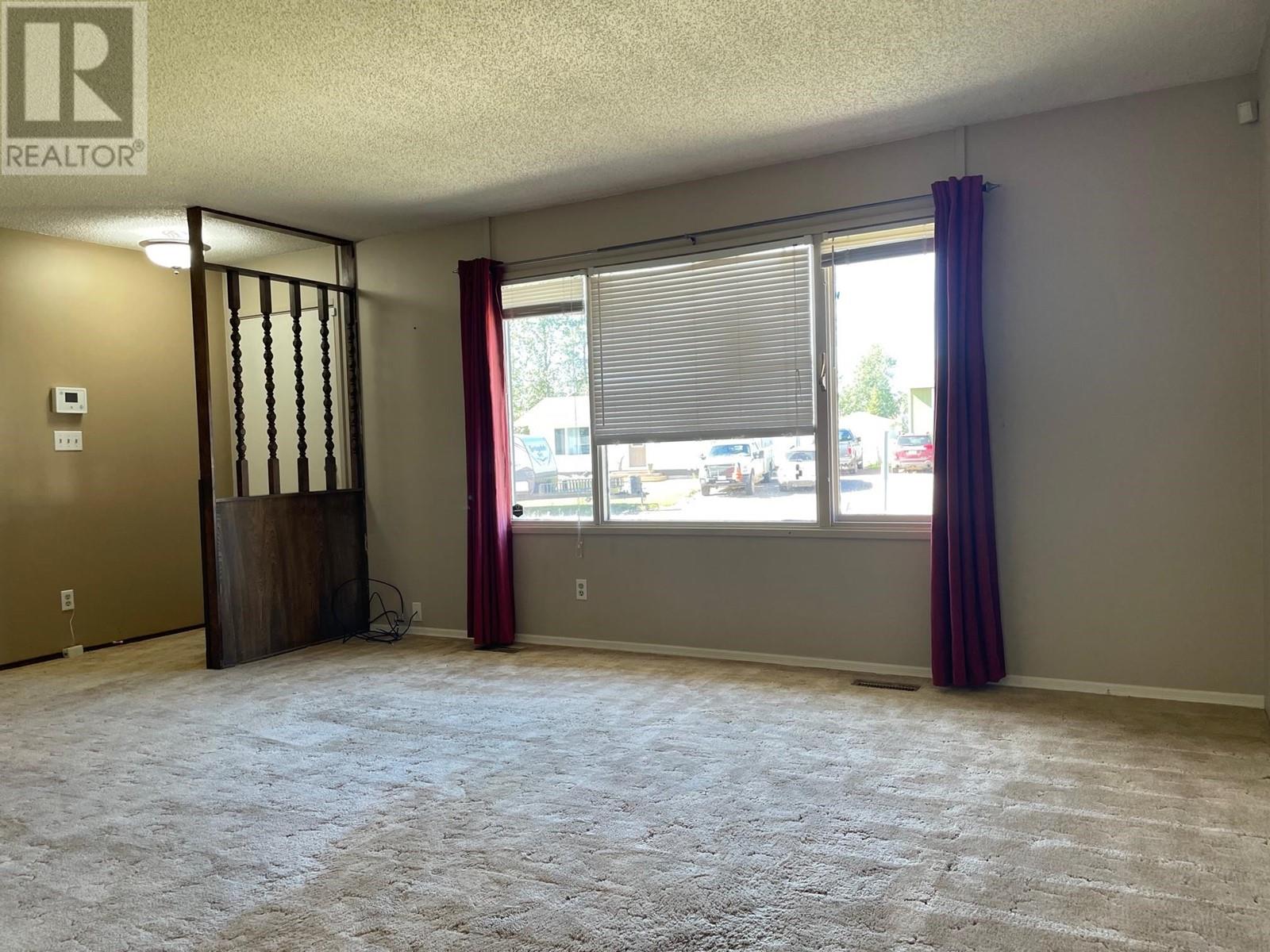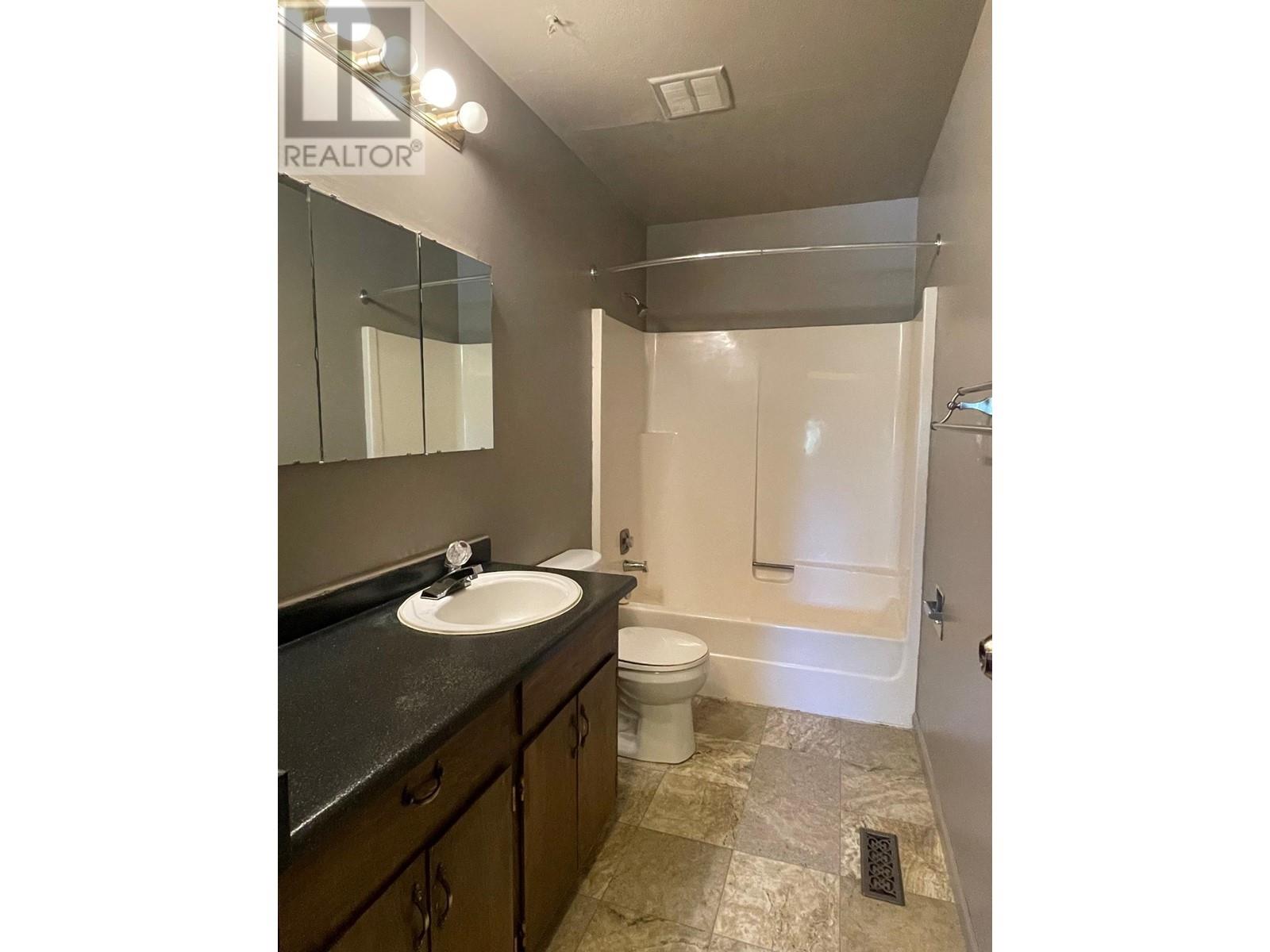5316 Willow Road Fort Nelson, British Columbia V0C 1R0
3 Bedroom
1 Bathroom
1920 sqft
Forced Air
$119,000
You'll be off to a great start in this picture-perfect, 3 bedroom bungalow with basement! Updated flooring in kitchen, bathroom & hallway as well as newer countertops in kitchen & bathroom. The basement is partially finished leaving you extra room to design to your own taste! The home is on a great family-friendly street with other young families alike, backs onto a playground and comes with a fully-fenced backyard & sundeck! Don't let this one pass you by! (id:5136)
Property Details
| MLS® Number | R2938375 |
| Property Type | Single Family |
Building
| BathroomTotal | 1 |
| BedroomsTotal | 3 |
| BasementDevelopment | Partially Finished |
| BasementType | Full (partially Finished) |
| ConstructedDate | 1976 |
| ConstructionStyleAttachment | Detached |
| FoundationType | Wood |
| HeatingFuel | Natural Gas |
| HeatingType | Forced Air |
| RoofMaterial | Asphalt Shingle |
| RoofStyle | Conventional |
| StoriesTotal | 2 |
| SizeInterior | 1920 Sqft |
| Type | House |
| UtilityWater | Municipal Water |
Parking
| Open |
Land
| Acreage | No |
| SizeIrregular | 8400 |
| SizeTotal | 8400 Sqft |
| SizeTotalText | 8400 Sqft |
Rooms
| Level | Type | Length | Width | Dimensions |
|---|---|---|---|---|
| Basement | Recreational, Games Room | 16 ft ,1 in | 11 ft | 16 ft ,1 in x 11 ft |
| Basement | Laundry Room | 20 ft ,4 in | 11 ft | 20 ft ,4 in x 11 ft |
| Main Level | Living Room | 19 ft ,4 in | 11 ft ,3 in | 19 ft ,4 in x 11 ft ,3 in |
| Main Level | Dining Room | 11 ft ,1 in | 8 ft ,7 in | 11 ft ,1 in x 8 ft ,7 in |
| Main Level | Kitchen | 8 ft ,1 in | 11 ft ,3 in | 8 ft ,1 in x 11 ft ,3 in |
| Main Level | Primary Bedroom | 11 ft ,2 in | 11 ft ,1 in | 11 ft ,2 in x 11 ft ,1 in |
| Main Level | Bedroom 2 | 7 ft ,1 in | 10 ft ,5 in | 7 ft ,1 in x 10 ft ,5 in |
| Main Level | Bedroom 3 | 8 ft ,1 in | 7 ft ,1 in | 8 ft ,1 in x 7 ft ,1 in |
https://www.realtor.ca/real-estate/27574039/5316-willow-road-fort-nelson
Interested?
Contact us for more information
























