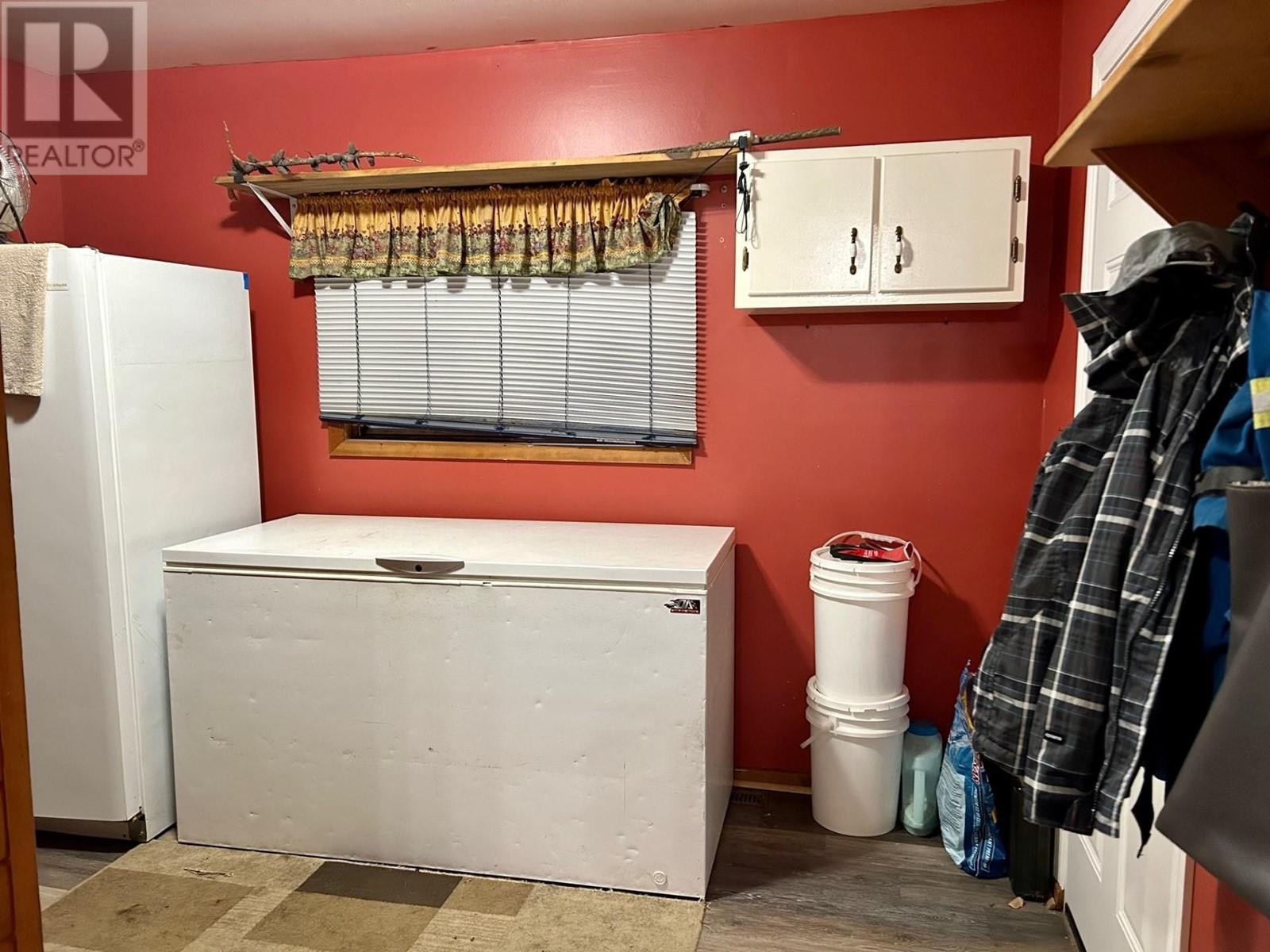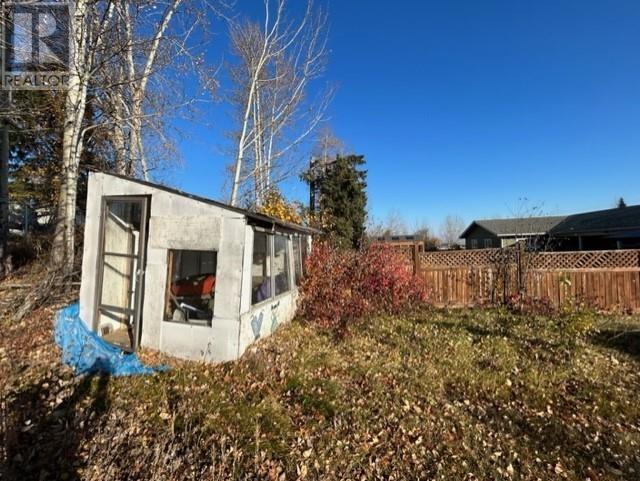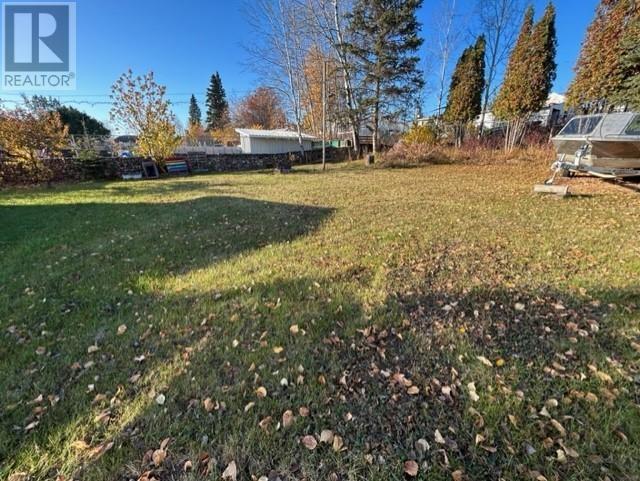5316 W 54 Avenue Fort Nelson, British Columbia V0C 1R0
4 Bedroom
1 Bathroom
2232 sqft
Forced Air
$159,000
Fantastic find! This classic home offers so much to a growing family .... features include upgraded cabinets, 4 bedrooms, big back entry, the enormous yard, proximity to schools and recreation, view overlooking town and the Muskwa Valley and a really solid foundation! The furnace, hot water tank, most windows have been upgraded. (id:5136)
Property Details
| MLS® Number | R2937451 |
| Property Type | Single Family |
| ViewType | City View, Valley View |
Building
| BathroomTotal | 1 |
| BedroomsTotal | 4 |
| BasementType | Full |
| ConstructedDate | 1964 |
| ConstructionStyleAttachment | Detached |
| ExteriorFinish | Aluminum Siding |
| FoundationType | Concrete Perimeter |
| HeatingFuel | Natural Gas |
| HeatingType | Forced Air |
| RoofMaterial | Asphalt Shingle |
| RoofStyle | Conventional |
| StoriesTotal | 2 |
| SizeInterior | 2232 Sqft |
| Type | House |
| UtilityWater | Municipal Water |
Parking
| Garage | 1 |
| Open |
Land
| Acreage | No |
| SizeIrregular | 15015 |
| SizeTotal | 15015 Sqft |
| SizeTotalText | 15015 Sqft |
Rooms
| Level | Type | Length | Width | Dimensions |
|---|---|---|---|---|
| Basement | Bedroom 4 | 7 ft ,1 in | 13 ft ,6 in | 7 ft ,1 in x 13 ft ,6 in |
| Basement | Family Room | 21 ft ,7 in | 12 ft ,1 in | 21 ft ,7 in x 12 ft ,1 in |
| Basement | Laundry Room | 22 ft ,2 in | 13 ft ,3 in | 22 ft ,2 in x 13 ft ,3 in |
| Basement | Storage | 11 ft ,4 in | 22 ft ,2 in | 11 ft ,4 in x 22 ft ,2 in |
| Main Level | Living Room | 18 ft ,1 in | 11 ft ,3 in | 18 ft ,1 in x 11 ft ,3 in |
| Main Level | Kitchen | 14 ft ,6 in | 11 ft ,5 in | 14 ft ,6 in x 11 ft ,5 in |
| Main Level | Dining Room | 9 ft ,4 in | 11 ft ,5 in | 9 ft ,4 in x 11 ft ,5 in |
| Main Level | Bedroom 2 | 9 ft ,1 in | 8 ft ,2 in | 9 ft ,1 in x 8 ft ,2 in |
| Main Level | Bedroom 3 | 11 ft ,6 in | 11 ft ,5 in | 11 ft ,6 in x 11 ft ,5 in |
| Main Level | Primary Bedroom | 11 ft ,5 in | 11 ft ,4 in | 11 ft ,5 in x 11 ft ,4 in |
| Main Level | Enclosed Porch | 9 ft ,8 in | 11 ft ,3 in | 9 ft ,8 in x 11 ft ,3 in |
https://www.realtor.ca/real-estate/27564678/5316-w-54-avenue-fort-nelson
Interested?
Contact us for more information































