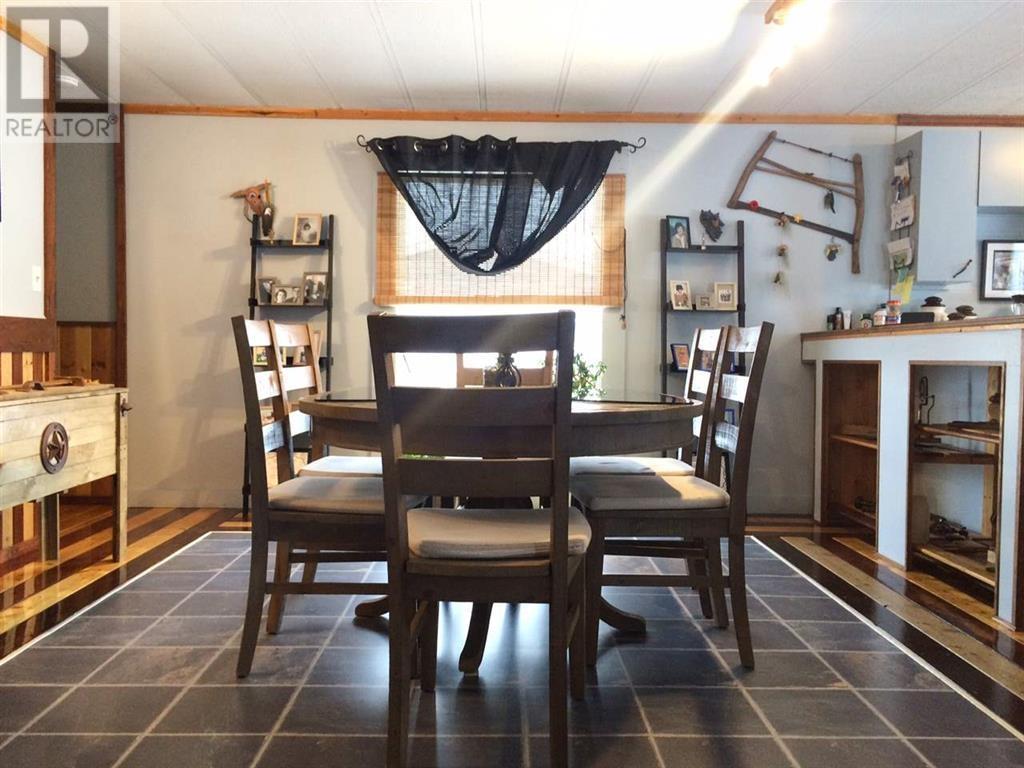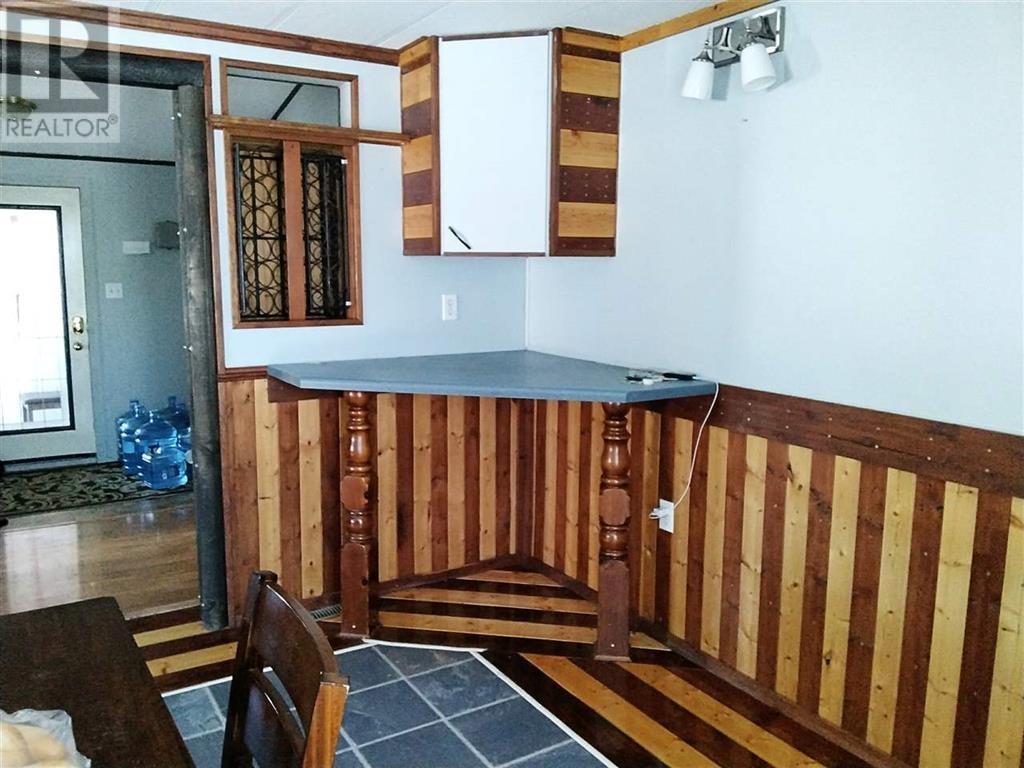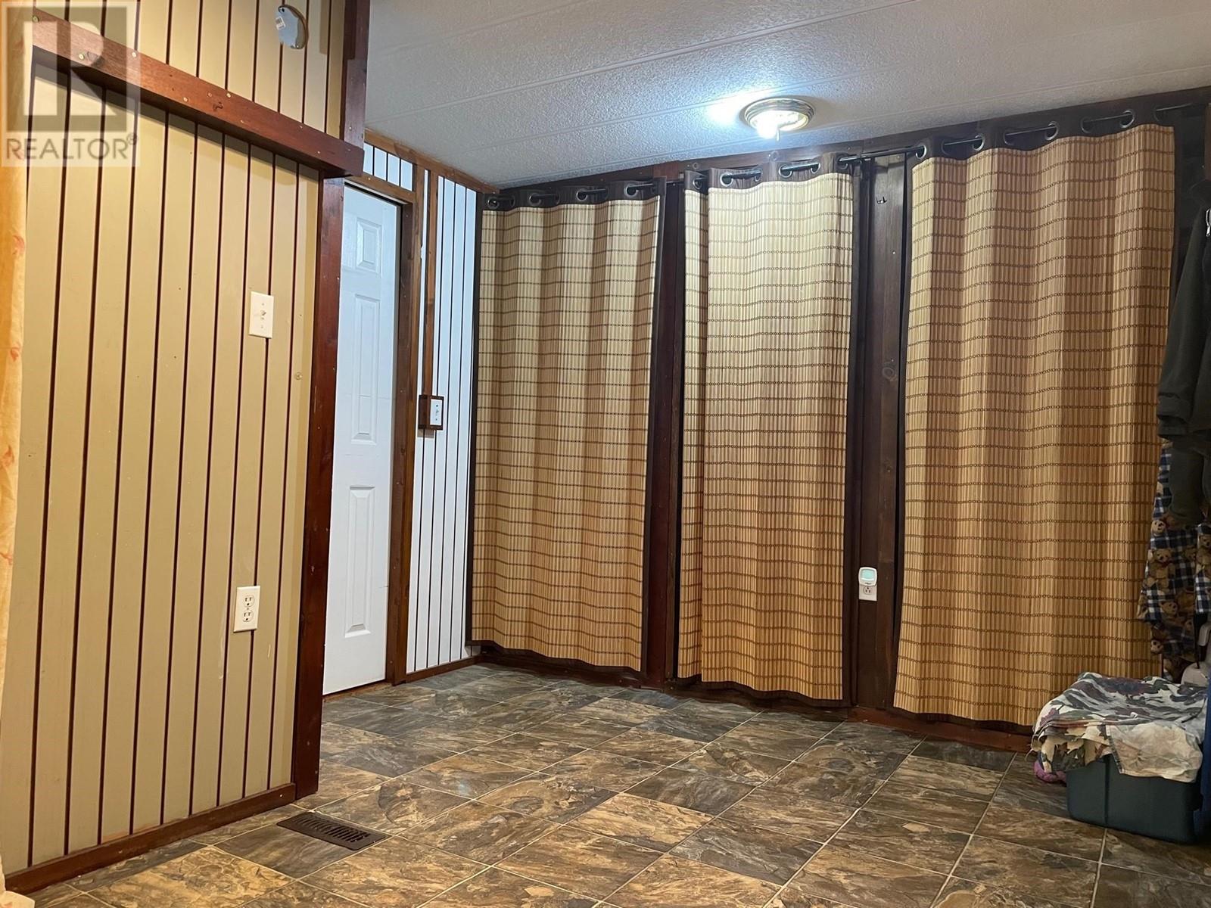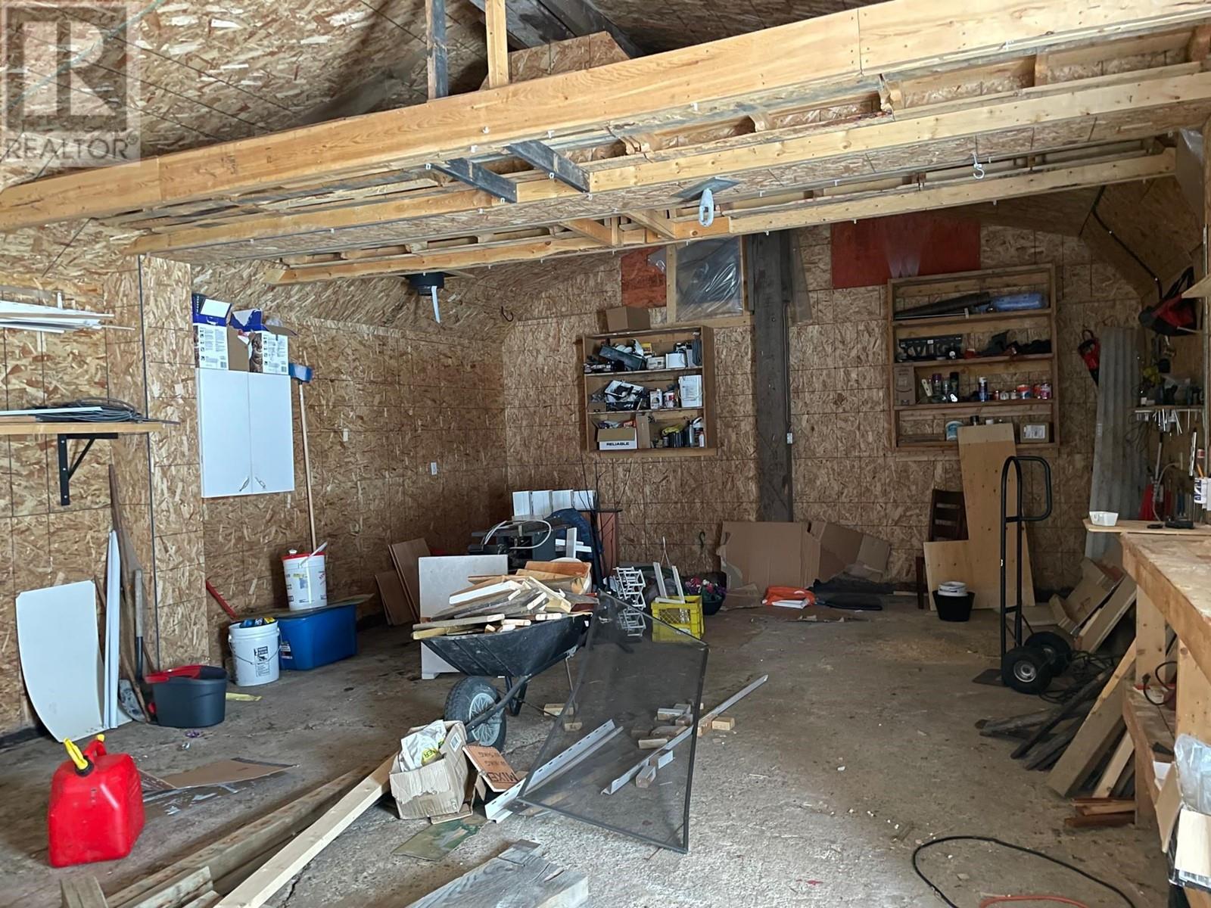2 Bedroom
1 Bathroom
1224 sqft
Forced Air
$119,999
Welcome home! This spacious, well-maintained, and stylish 1-level home with metal roof and new hot water tank offers a fantastic layout, perfect for entertaining or just spending time with your loved ones. You'll love the sunny kitchen and family-sized dining space that are open to the comfortable living room. The roomy bathroom is a haven for relaxation, featuring a deep claw-footed tub ideal for soaking your cares away, and a separate shower. Off the back door there is a huge and fabulous sundeck. There's also a double garage complete with 120/240V power and a commercial fan, plus overhead storage for all of your toys. The yard has ample parking, lawn, space for gardening, plus an adorable shed you can use for hobbies or hanging out. This might be the one for you. (id:5136)
Property Details
|
MLS® Number
|
R2953781 |
|
Property Type
|
Single Family |
Building
|
BathroomTotal
|
1 |
|
BedroomsTotal
|
2 |
|
BasementType
|
None |
|
ConstructedDate
|
1979 |
|
ConstructionStyleAttachment
|
Detached |
|
ConstructionStyleOther
|
Manufactured |
|
ExteriorFinish
|
Vinyl Siding |
|
FoundationType
|
Unknown |
|
HeatingFuel
|
Natural Gas |
|
HeatingType
|
Forced Air |
|
RoofMaterial
|
Asphalt Shingle |
|
RoofStyle
|
Conventional |
|
StoriesTotal
|
1 |
|
SizeInterior
|
1224 Sqft |
|
Type
|
Manufactured Home/mobile |
|
UtilityWater
|
Municipal Water |
Parking
Land
|
Acreage
|
No |
|
SizeIrregular
|
9000 |
|
SizeTotal
|
9000 Sqft |
|
SizeTotalText
|
9000 Sqft |
Rooms
| Level |
Type |
Length |
Width |
Dimensions |
|
Main Level |
Kitchen |
14 ft |
12 ft ,6 in |
14 ft x 12 ft ,6 in |
|
Main Level |
Dining Room |
13 ft ,6 in |
12 ft ,6 in |
13 ft ,6 in x 12 ft ,6 in |
|
Main Level |
Living Room |
18 ft ,6 in |
11 ft ,6 in |
18 ft ,6 in x 11 ft ,6 in |
|
Main Level |
Bedroom 2 |
12 ft ,6 in |
10 ft |
12 ft ,6 in x 10 ft |
|
Main Level |
Bedroom 3 |
11 ft |
9 ft ,6 in |
11 ft x 9 ft ,6 in |
|
Main Level |
Foyer |
11 ft ,6 in |
10 ft |
11 ft ,6 in x 10 ft |
https://www.realtor.ca/real-estate/27777027/5316-42-street-fort-nelson





































