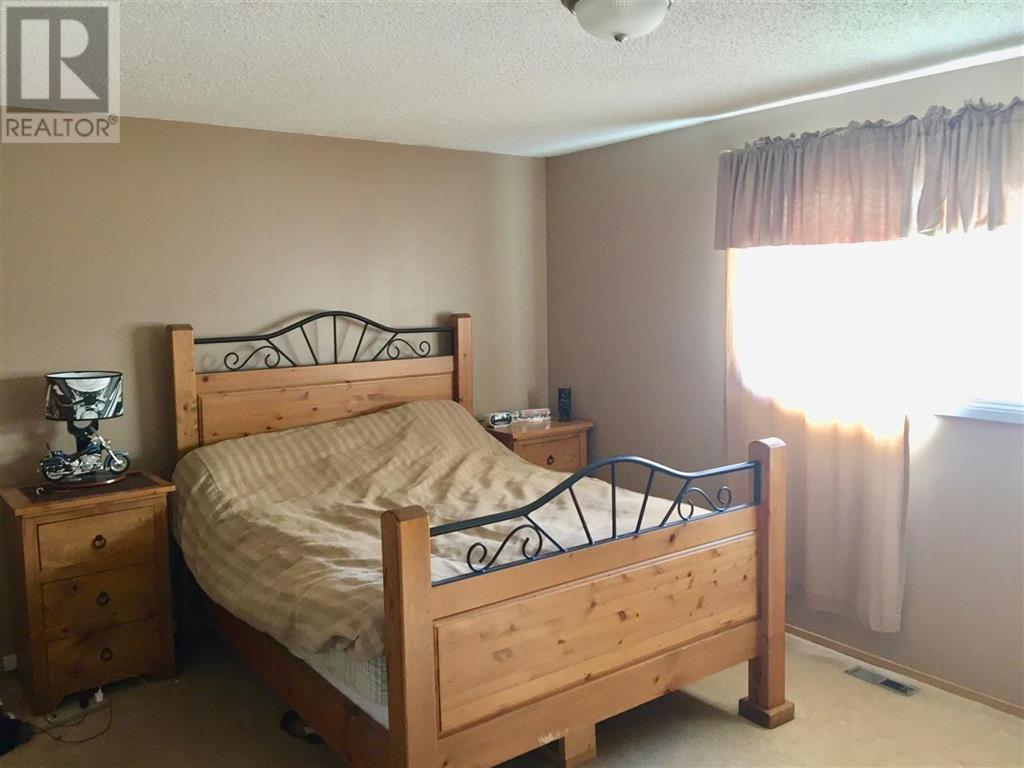5303 51 Street Fort Nelson, British Columbia V0C 1R0
4 Bedroom
3 Bathroom
2284 sqft
Split Level Entry
Forced Air
$199,000
LOCATION ULTRA! You'll find this split great rancher home with full basement perfect for your family. Location is key ... only a short walk to downtown and all levels of schools. Main floor laundry is a dream for a busy family. Three bedrooms up ( one without closet) and one bedroom down. Three bathrooms, newer windows, attached single garage/workshop, plenty of storage space, large family room and a view that tops it all off. The best bonus is a 30 x 28 detached double garage with heat. Move in and make it your own! (id:5136)
Property Details
| MLS® Number | R2865118 |
| Property Type | Single Family |
| ViewType | View |
Building
| BathroomTotal | 3 |
| BedroomsTotal | 4 |
| Appliances | Washer, Dryer, Refrigerator, Stove, Dishwasher |
| ArchitecturalStyle | Split Level Entry |
| BasementType | Full |
| ConstructedDate | 1978 |
| ConstructionStyleAttachment | Detached |
| FoundationType | Concrete Perimeter |
| HeatingFuel | Natural Gas |
| HeatingType | Forced Air |
| RoofMaterial | Asphalt Shingle |
| RoofStyle | Conventional |
| StoriesTotal | 2 |
| SizeInterior | 2284 Sqft |
| Type | House |
| UtilityWater | Municipal Water |
Parking
| Detached Garage | |
| Garage | 1 |
| RV |
Land
| Acreage | No |
| SizeIrregular | 18416 |
| SizeTotal | 18416 Sqft |
| SizeTotalText | 18416 Sqft |
Rooms
| Level | Type | Length | Width | Dimensions |
|---|---|---|---|---|
| Basement | Storage | 10 ft ,5 in | 14 ft ,7 in | 10 ft ,5 in x 14 ft ,7 in |
| Basement | Family Room | 26 ft ,1 in | 10 ft ,1 in | 26 ft ,1 in x 10 ft ,1 in |
| Basement | Bedroom 4 | 10 ft ,8 in | 12 ft ,3 in | 10 ft ,8 in x 12 ft ,3 in |
| Basement | Storage | 7 ft ,6 in | 3 ft ,8 in | 7 ft ,6 in x 3 ft ,8 in |
| Main Level | Living Room | 18 ft ,6 in | 11 ft ,2 in | 18 ft ,6 in x 11 ft ,2 in |
| Main Level | Kitchen | 11 ft ,1 in | 8 ft ,2 in | 11 ft ,1 in x 8 ft ,2 in |
| Main Level | Dining Room | 10 ft ,3 in | 11 ft ,1 in | 10 ft ,3 in x 11 ft ,1 in |
| Main Level | Laundry Room | 7 ft ,3 in | 11 ft ,1 in | 7 ft ,3 in x 11 ft ,1 in |
| Main Level | Primary Bedroom | 11 ft ,2 in | 15 ft | 11 ft ,2 in x 15 ft |
| Main Level | Bedroom 2 | 13 ft ,7 in | 7 ft ,1 in | 13 ft ,7 in x 7 ft ,1 in |
| Main Level | Bedroom 3 | 11 ft ,2 in | 13 ft ,8 in | 11 ft ,2 in x 13 ft ,8 in |
https://www.realtor.ca/real-estate/26694186/5303-51-street-fort-nelson
Interested?
Contact us for more information


















